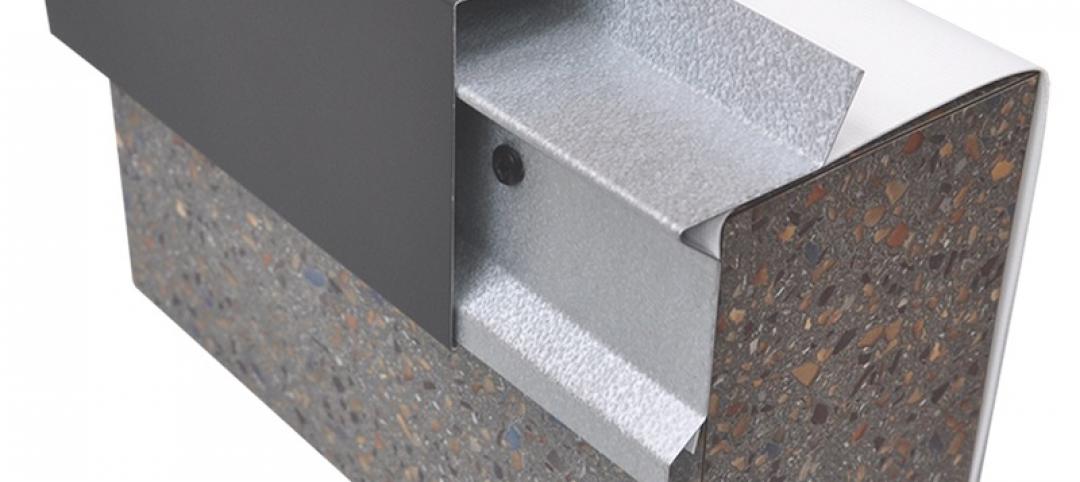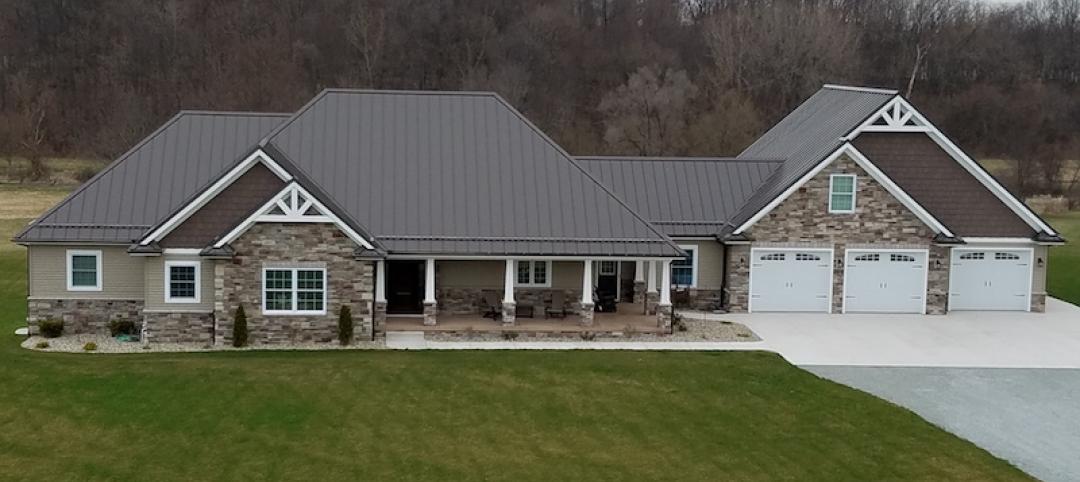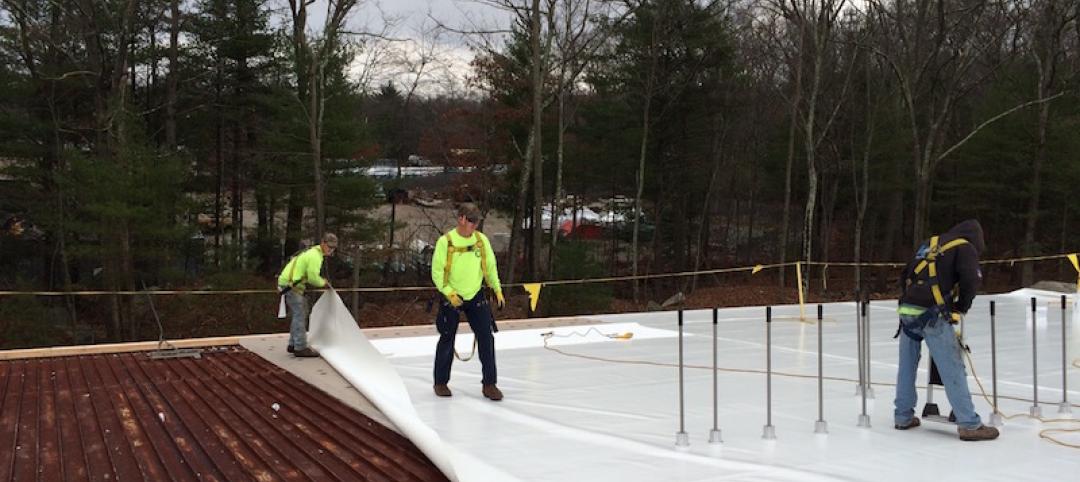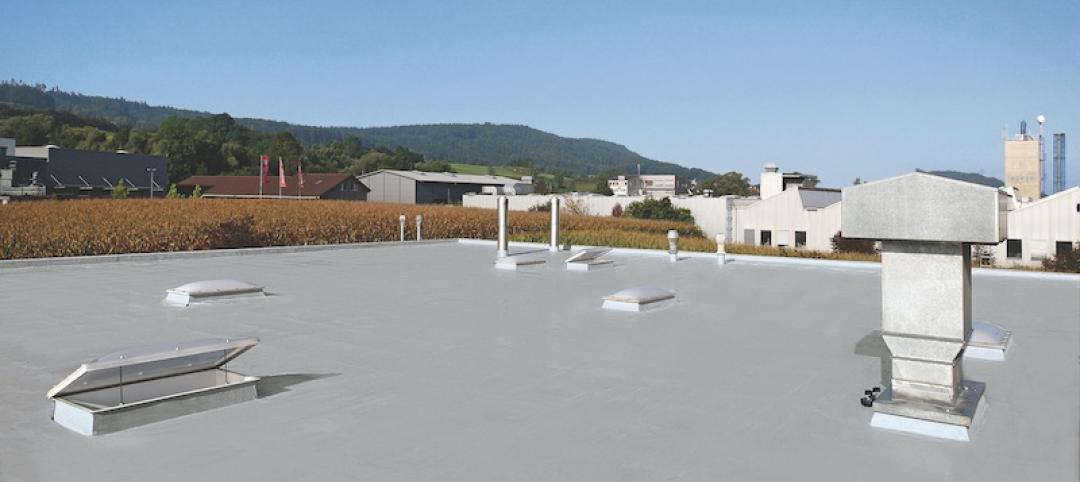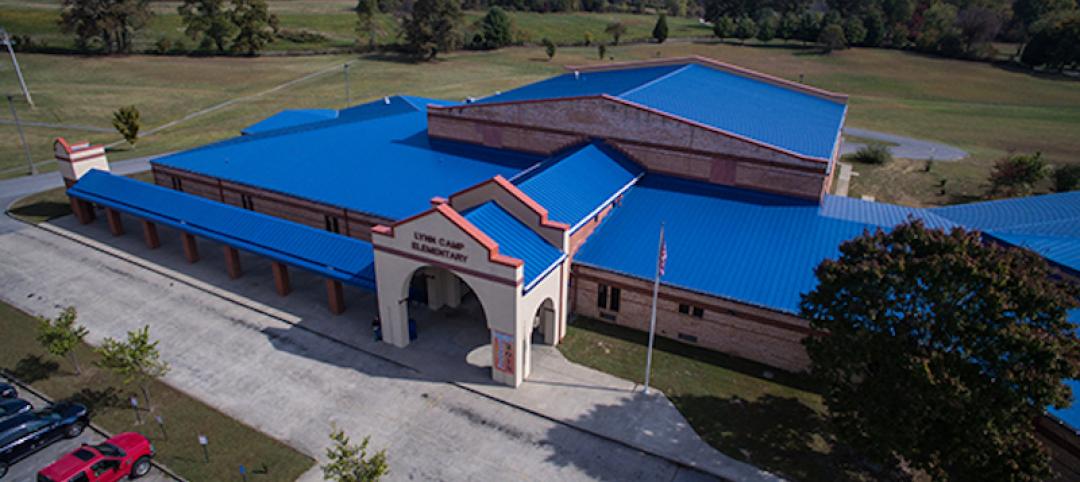The Mercedes-Benz Stadium in Atlanta opened in August of 2017 to great fanfare. Driven by Arthur Blank’s vision to “build a venue that would not only exceed expectations, but also push the limits of what was possible in terms of stadium design, fan experience and sustainability,” the new stadium truly changed the game for sports stadiums.
Bill Johnson, design principal for HOK, brought together experts from across the country to help realize the revolutionary engineering, design, and functionality envisioned for the $1.5 billion Mercedes-Benz Stadium project. The integrated team used a “top down” approach – literally – by envisioning the roof as the central design piece that would inform other elements to deliver a cohesive finished result.
Owens Corning experts joined Tennessee-based Porter Roofing contractors and Atlanta-based Larimer/Shannon Group to consult throughout the design and installation phases of the retractable roof. The collaboration led to the use of the Owens Corning® FOAMULAR® 1000 high-strength extruded polystyrene (XPS) insulation to support Johnson’s state-of-the-art roof design.

Open and Closed Case for a Groundbreaking Roof
Inspired by the Pantheon in Rome with a circular opening in the domed roof, Johnson set out to challenge conventional retractable roof design by marrying physics, design and product solutions that delivered. A key design challenge quickly became the sheer weight involved with the design of the petal-like pieces intended to open and close similar to a camera lens.
Designed for use in engineered applications requiring additional load-bearing capability, Owens Corning® FOAMULAR® 1000 was selected as the insulation for the roof design. Proven to help resist damage from heavy loads with 100 psi compressive strengths, the unique closed-cell structure of FOAMULAR® XPS also helps to make it highly durable and resistant to moisture, retaining its excellent R-value even following prolonged exposure to moisture and freeze/thaw cycling.
After a series of models and tests working through the physics and weigh considerations, the team moved forward with the intricate and complex retractable roof design featuring eight triangular translucent panels creating the illusion of extended bird's wings when open. To achieve this automated movement, each segment would move alongside each other, sliding on its own linear track.
To accomplish this, the team immediately was faced with calibrating precise measurements that would accommodate the three different sized mechanized petals required to converge seamlessly in the oval opening. The Owens Corning team worked hand in hand with Porter Roofing to specialty cut FOAMULAR® XPS in tapered sizes supporting each of the petals.
The attention to detail on the state-of-the-art roof was time consuming. So, while it was the first design element addressed – it was the last to get finalized. When the LEED platinum certified stadium opened in 2017, the retractable roof system still required some additional fine-tuning.
The final construction phase of the roof was completed in July 2018 when it successfully opened and closed from the touch of a button in less than 12 minutes. Due to its impressive stats, the finished Mercedes-Benz Stadium has been hailed as revolutionary in its design, engineering, functionality, sustainability, technology, and fan-friendliness.
For more information on the Owens Corning® FOAMULAR® 1000 solution featured in the Mercedes-Benz Stadium, please visit https://www.owenscorning.com/insulation/commercial or call 1-800-GET-PINK®.
Related Stories
Roofing | Jul 17, 2017
EclipseEdge eases installation of raised roof edges, gravel stops, and full coping caps
The EclipseEdge edge metal profile uses a two-part design with a base and a top cover to eliminate steps often required in traditional installations.
Sponsored | Roofing | Jun 29, 2017
Metal roofs are soaring in popularity in the residential market
The Metal Roofing Alliance estimates that 750,000 metal roofs were installed on U.S. homes in 2015.
Sponsored | Roofing | May 24, 2017
Duro-Last Duro-Bond Roofing System installed on New England warehouse
Breault Roofing created a way to make the installation process more efficient by requesting mostly tabless sheets and fastening the membrane with induction welding to the purlins instead of a regular mechanically fastened system onto the pan.
Sponsored | Roofing | Apr 12, 2017
Milwaukee Public Schools adopt innovative roof drainage system from Atlas to extend life of school buildings
Located throughout the city of Milwaukee and neighboring towns, MPS houses thousands of students.
Roofing | Mar 29, 2017
Product roundup: 12 cutting-edge roofing solutions
Dynatsy Shingles from IKO, CR G cap sheets from Johns Manville, and GenFlex EPDM Adhesive from GenFlex Roofing Systems are three of the 12 products in BD+C's March Product Roundup.
Sponsored | Roofing | Mar 21, 2017
Duro-Last provides solution for Kentucky elementary school's leaky roof
The assembly used for this project was Duro-Guard EPS Flute Fill Combo as the base, and then Duro-Guard ISO HD and DensDeck® cover boards.
Roofing | Feb 8, 2017
Energy code requirements for commercial low-slope roof assemblies [AIA course]
This course highlights commonly adopted energy-code provisions for commercial low-slope roof assembles and examines the process of how such provisions are adopted.
Sponsored | Roofing | Nov 7, 2016
Pioneering Urban Loft Space in Atlanta
To abide by the historical and city guidelines, Larimer/Shannon Group selected a fully adhered UltraPly™ TPO Roofing System from Firestone Building Products with polyiso insulation, high-density cover boards and an UltraPly TPO Walkway Pad.
Shopping Centers | Nov 4, 2016
Expansion of Chadstone Shopping Centre features 7,000 square meter glass roof
2,700 unique glass panels make up the first roof of its kind in Australia.



