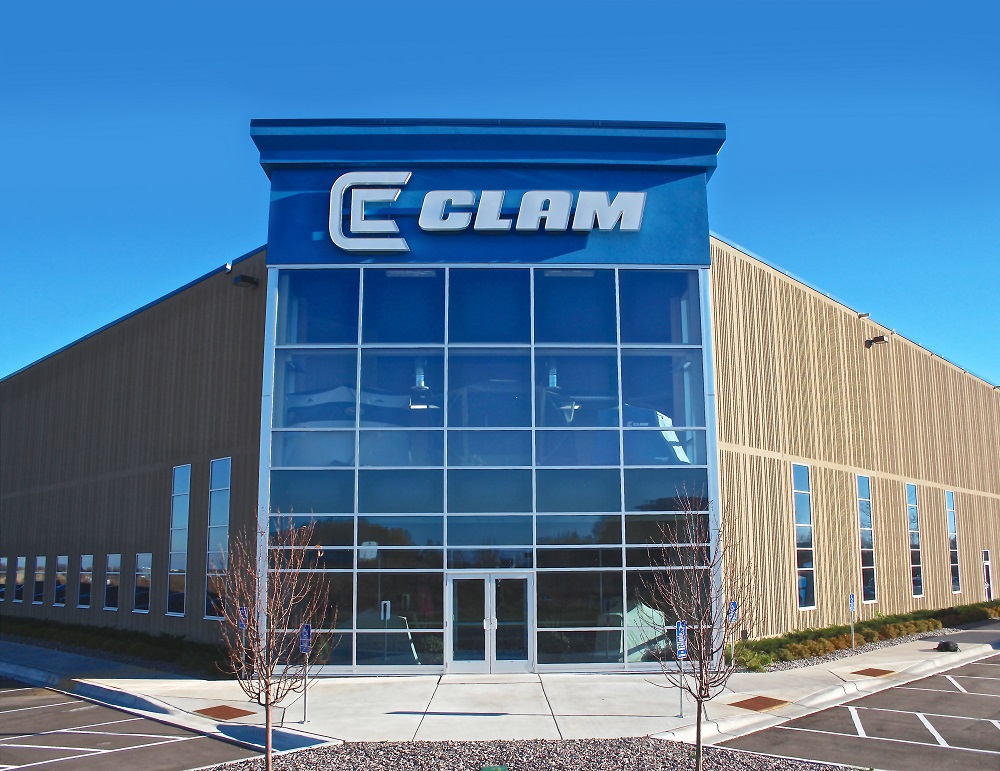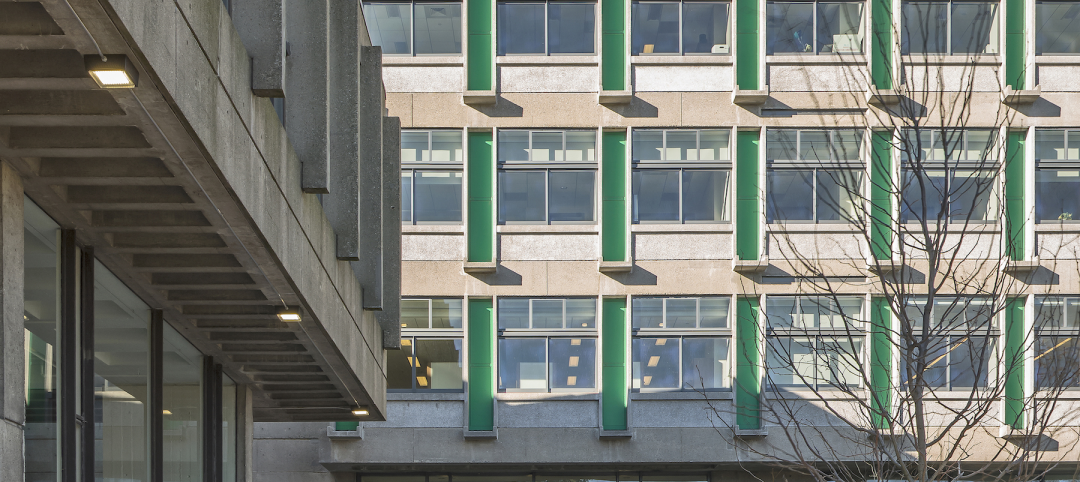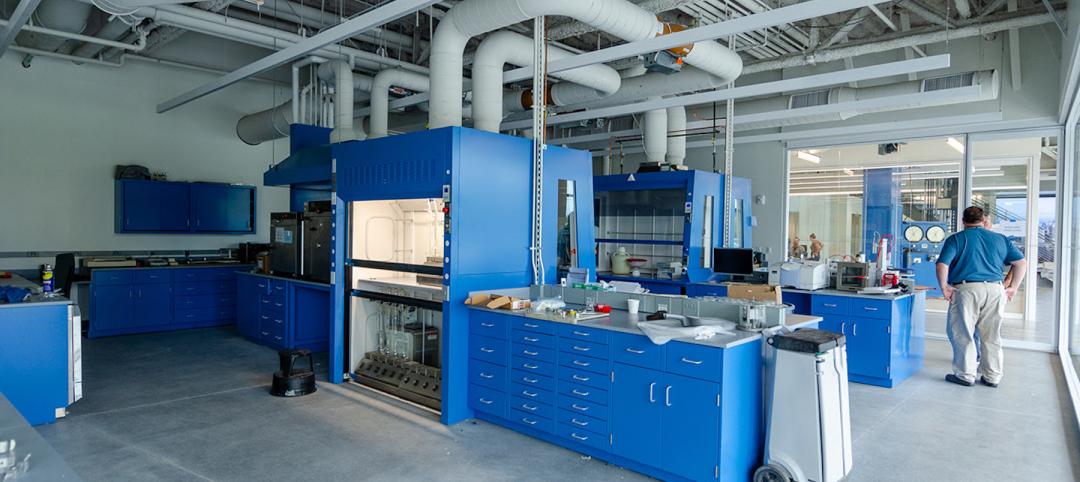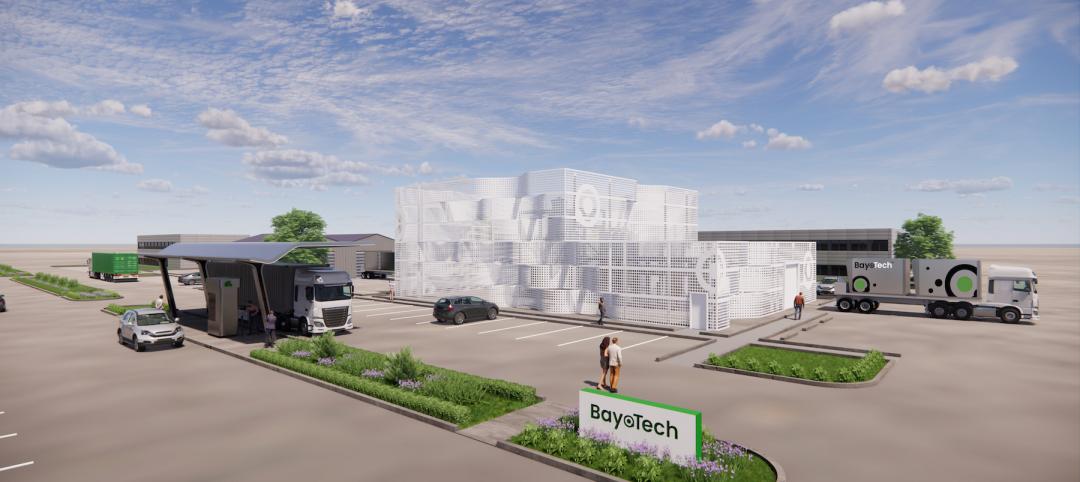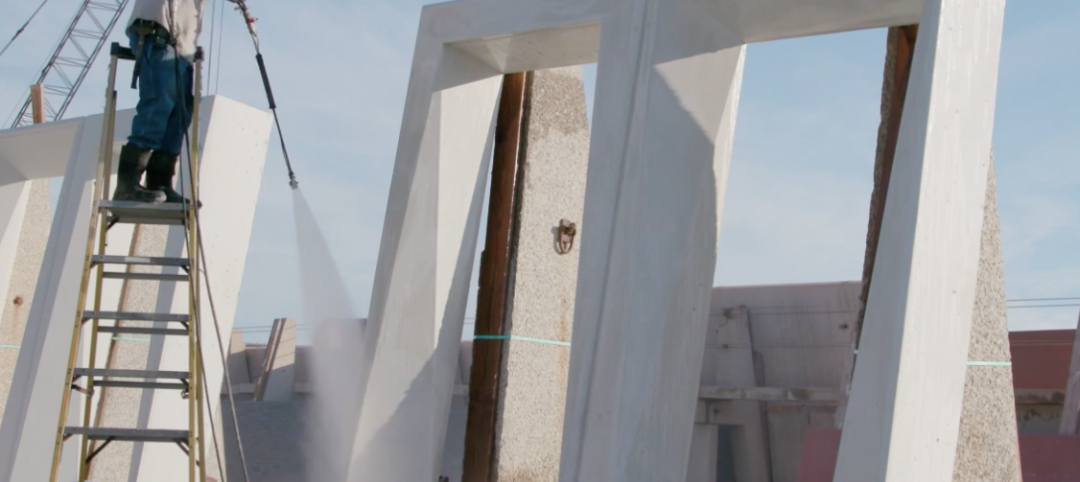In the state of Minnesota, winter is unavoidable. Every year we can look forward to each of our 10,000 lakes freezing with a topcoat of ice solid enough to support a semi-trailer. It’s no wonder this state is home to the granddaddy of ice fishing accommodations: Clam Outdoors, the undisputed world leader in ice-fishing house sales.
Clam’s multiple locations and a general lack of space was inefficient and hampering growth. Every day the company spent in its old, widespread facilities was another day of suboptimal performance. Since its humble beginnings in founder Dave Genz’s garage 40 years ago, Clam Outdoors has grown beyond his expectations. In fact, many credit the Minnesota company with revolutionizing the sport of ice fishing. The film Grumpy Old Men may have introduced parts of the country to the idea of fishing on a frozen lake, but the fact is, ice fishing is a huge industry.
Clam was looking to grow quickly, but intelligently. They wanted to bring all aspects of their business together under one roof: manufacturing, distribution and leadership. Any new facility would need to be big, versatile and efficient. Fabcon’s structural precast panels were the perfect solution. The product is ideal for large multi-use projects, especially when speed is a must and critical requirements for a facility are a moving target.
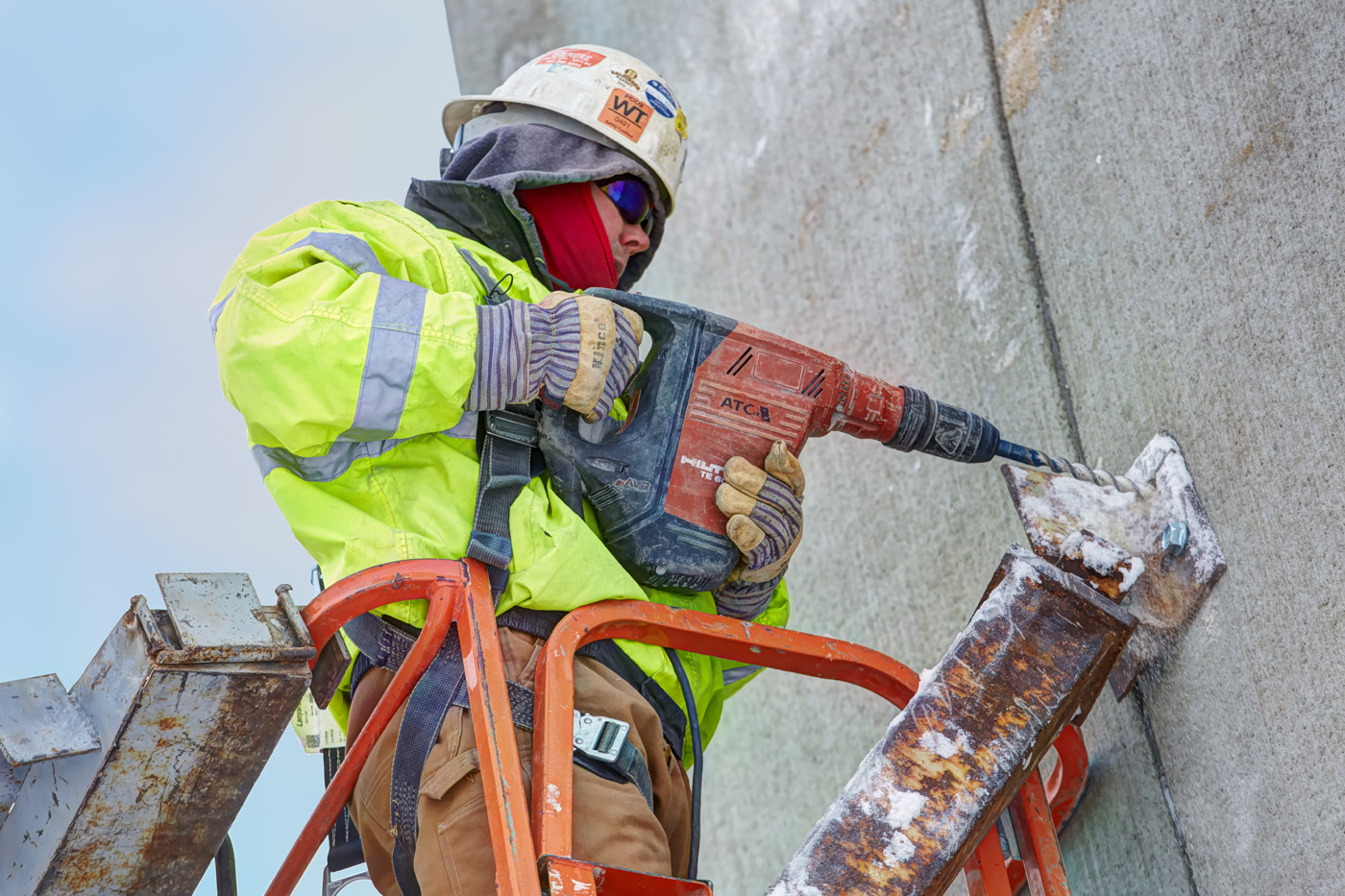 Fabcon installation crews can work efficiently through even the harshest winters, enabling full use of every month of the year.
Fabcon installation crews can work efficiently through even the harshest winters, enabling full use of every month of the year.
Fabcon’s structural precast panels helped an iconic fishing equipment manufacturer accommodate its meteoric growth.
Fabcon Precast partnered with general contractor Kinghorn Construction to erect the 150,000 square-foot facility that Clam now calls home. Clam benefited from a shortened construction cycle and built a structure that will ultimately reduce operating costs and provide much-needed space for product as well as people. The new facility gave Clam the opportunity to grow and come together as an organization. Owner Dave Osborne said, “It was especially nice to have the whole team under one roof.” Previously, the organization was spread out across multiple locations. The new building, however, is large enough to accommodate all of Clam’s brands and operations—bringing everyone together flawlessly. Fabcon Sales Engineer Aaron Gordon explained that their panels were a perfect fit for Clam’s world headquarters: “Their plan called for 24 dock doors of varying sizes and the possibility of an additional 12 doors in future expansion. Our 10-foot panels make it a lot easier to execute that particular feature. Plus, at just over R-28, our panels provide excellent thermal performance and comfort…not unlike a Clam fish house, just on a much larger scale.”
Fabcon’s structural precast panels contribute to a comfortable, versatile building envelope perfectly suited for people and products.
As always, a key advantage to working with Fabcon was their ability to produce panels even before the construction site was ready—a luxury not available with site-cast or block construction methods. “Clam was so pressed for space in their existing facility, they were extremely motivated to get into the new space. We had their new home enclosed within 13 days of the footings being completed,” added Gordon.
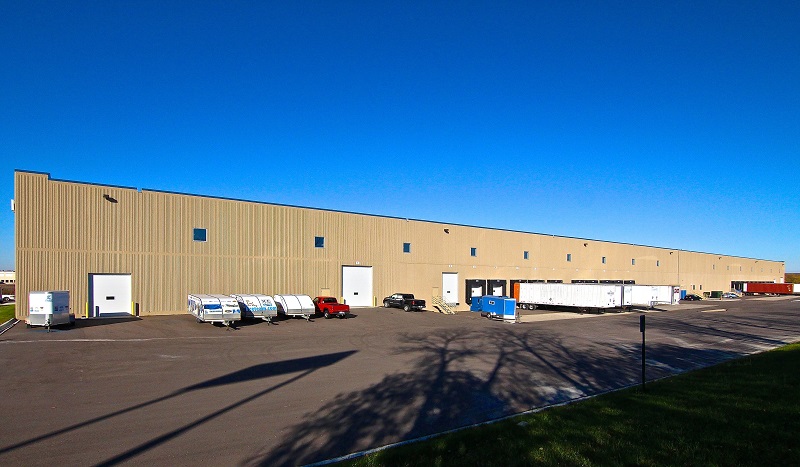 Dock doors are a snap with Fabcon’s 10-foot structural precast panels—and Clam’s project featured 24 of them.
Dock doors are a snap with Fabcon’s 10-foot structural precast panels—and Clam’s project featured 24 of them.
Their current site has the potential for an additional 50,000 square feet of expansion. Thanks to the modular aspects of Fabcon’s panels, expanding that footprint will be quick and much less disruptive than it would have been with most other forms of construction. If the plan calls for it, existing wall panels can even be detached and repurposed in the addition. As Clam continues its success story, Fabcon will be a part of it.
Jim Houtman, VP of Sales & Marketing
jim.houtman@fabconprecast.com
Fabcon Precast
fabconprecast.com
(800) 727-4444
Related Stories
Reconstruction & Renovation | May 4, 2022
AIA course: Concrete buildings — Effective solutions for restoration and major repairs
The history of concrete construction between 1950 and 1970 offers architects and construction professionals a framework for how to rehabilitate these buildings today using both time-tested and emerging technologies. This course, worth 1.0 AIA LU, was authored by Henry Moss, AIA, LEED AP, Principal with Bruner/Cott Architects.
Concrete Technology | Apr 19, 2022
SGH’s Applied Science & Research Center achieves ISO 17025 accreditation for concrete testing procedures
Simpson Gumpertz & Heger’s (SGH) Applied Science & Research Center recently received ISO/IEC17025 accreditation from the American Association for Laboratory Accreditation (A2LA) for several concrete testing methods.
AEC Tech Innovation | Mar 9, 2022
Meet Emerge: WSP USA's new AEC tech incubator
Pooja Jain, WSP’s VP-Strategic Innovation, discusses the pilot programs her firm’s new incubator, Emerge, has initiated with four tech startup companies. Jain speaks with BD+C's John Caulfield about the four AEC tech firms to join Cohort 1 of the firm’s incubator.
Codes and Standards | Feb 28, 2022
Low-cost concrete alternative absorbs CO2
Researchers at Worcester Polytechnic Institute have developed a new CO2-absorbing material that’s a low-cost alternative to concrete.
Products and Materials | Feb 24, 2022
MAXXON® Corporation announces strategic affiliation with S3 Surface Solutions
Maxxon® Corporation, creator of Gyp-Crete® and a leader in the underlayment industry for 50 years, has aligned with S3 Surface Solutions, an innovative manufacturer of products that address problematic concrete slabs, to bring innovative, technology-driven subfloor preparation solutions to the flooring industry.
Sponsored | Reconstruction & Renovation | Jan 25, 2022
Concrete buildings: Effective solutions for restorations and major repairs
Architectural concrete as we know it today was invented in the 19th century. It reached new heights in the U.S. after World War II when mid-century modernism was in vogue, following in the footsteps of a European aesthetic that expressed structure and permanent surfaces through this exposed material. Concrete was treated as a monolithic miracle, waterproof and structurally and visually versatile.
Sponsored | Resiliency | Jan 24, 2022
Blast Hazard Mitigation: Building Openings for Greater Safety and Security
3D Printing | Jan 12, 2022
Using 3D-printed molds to create unitized window forms
COOKFOX designer Pam Campbell and Gate Precast's Mo Wright discuss the use of 3D-printed molds from Oak Ridge National Lab to create unitized window panels for One South First, a residential-commercial high-rise in Brooklyn, N.Y.
Concrete | May 18, 2021
GCP Applied Technologies Partners with Athena Sustainable Materials Institute
GCP Applied Technologies, a leading global provider of construction products technologies, is pleased to announce a partnership with Athena Sustainable Materials Institute, a nonprofit research collaborative bringing life cycle assessment to the construction sector.
Steel Buildings | Apr 17, 2021
Speed Core wall system is used for the second time in office building in San Jose
The construction method is expected to knock off three months from the project’s schedule.


