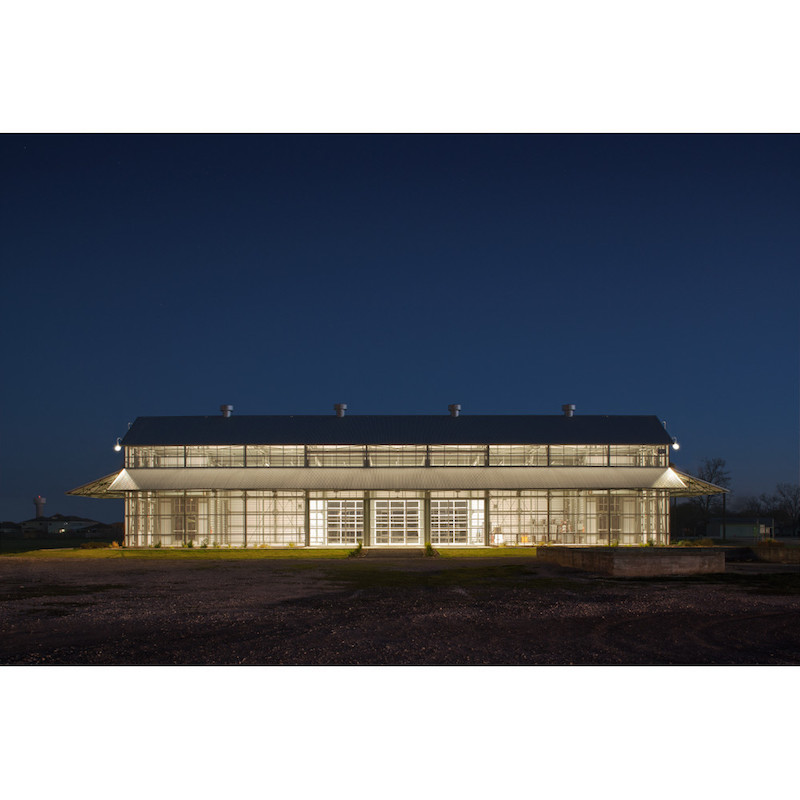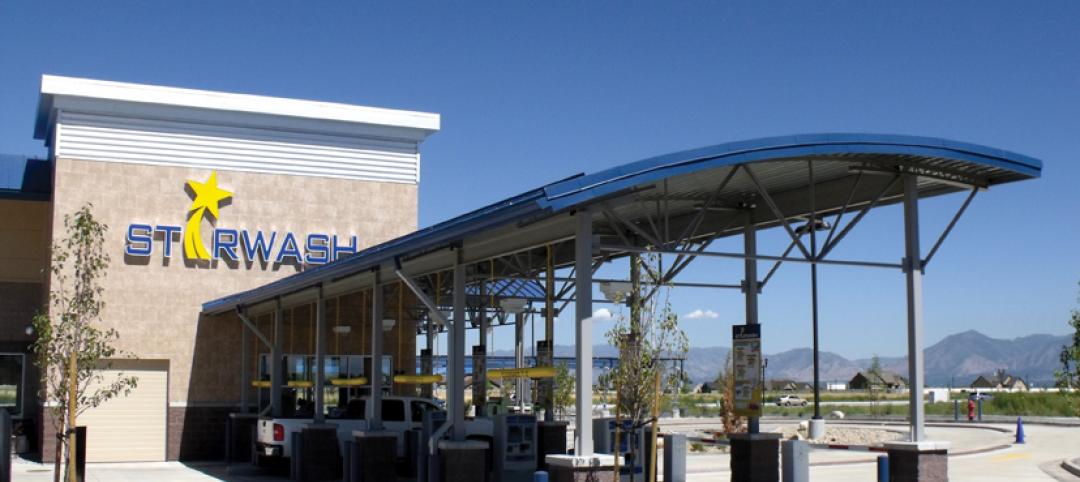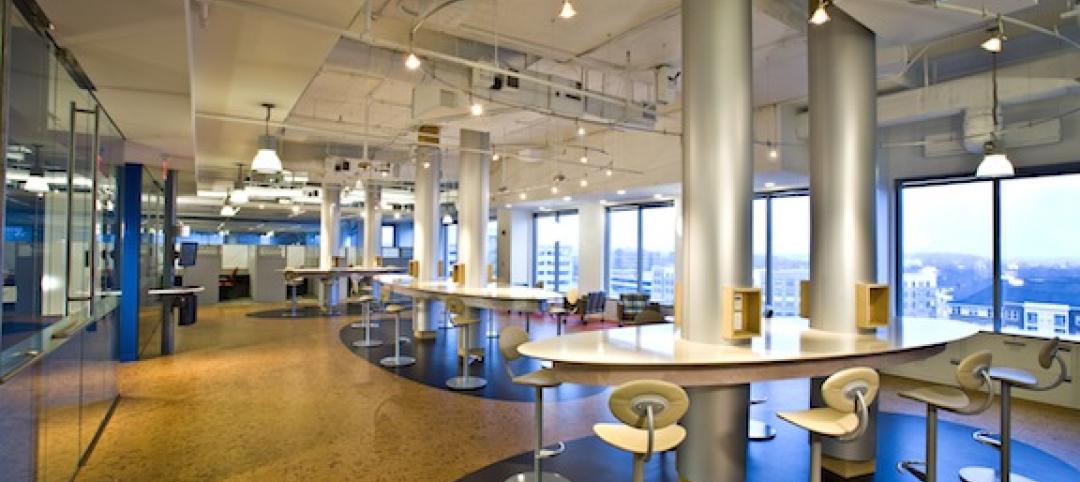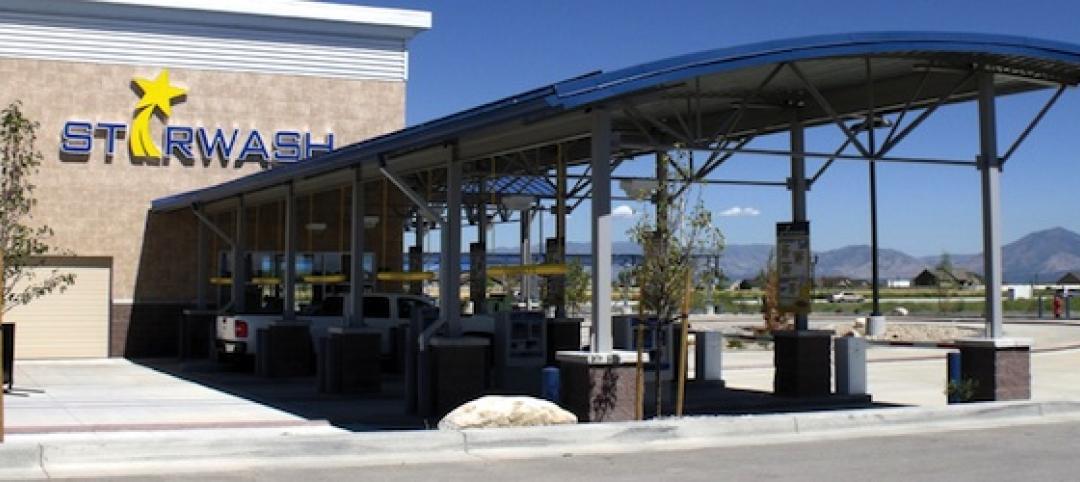Residing on Farley Street in downtown Hutto, Texas, the Hutto Cotton and Grain Co-Op served its namesake community for close to a century. Then, at the turn of the 21st century, Hutto’s population exploded, urging major urban expansion. When the expansion encroached on neighboring farmland, the collection of cotton gins was abandoned for nearly a decade.
In 2012, Hutto city officials asked Austin-based Antenora Architects, LLP to give the facility new life by transforming it into a public event space. The city specified the modern era’s leading sustainability features, but also requested a façade that harkened back to its agricultural roots. The 2008 economic recession severely minimized the project’s scope, but the efficient use of recycled materials and an absence of complex mechanical systems allowed the firm to complete the project with a relatively meager budget of $1 million.
“Their new plan was to use the gins in their current location, with the idea of a pavilion or event hall,” says Michael Antenora, principal of Antenora Architects. “Our design concept tried to preserve the original character of the buildings and make them as eye-catching as possible to be the centerpiece of a new civic block.”
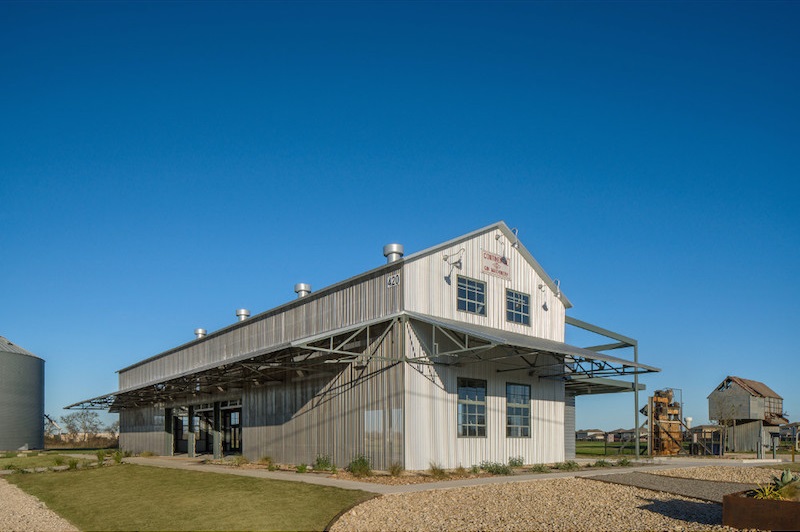 During the day, the Cotton Gin at the Co-Op District’s interior remains cool in spite of the harsh Texas sun
During the day, the Cotton Gin at the Co-Op District’s interior remains cool in spite of the harsh Texas sun
The final product needed to be visually impressive and functional in Texas’s climate. Just as one would apply sunscreen to shield the skin from the scorching sun, Texas buildings must be built with a façade that can withstand the heat.
With this in mind, Antenora Architects specified CENTRIA EcoScreen® perforated screenwalls with a stainless steel finish. EcoScreen panels offer a 10–40 percent open area to control light and air movement while elegantly blending industrial and other applications with their surroundings. Designers relied on interior fans and four rooftop turbines to facilitate air movement throughout the facility.
“Despite the hot Texas sun, it’s actually quite cool inside,” Antenora says.
The stainless steel’s durability and corrosion resistance was an important factor in maintaining functionality and preserving long-term investment.
The team from Antenora Architects was attracted to the dual nature of the stainless steel perforated EcoScreen panels, which serve as both a transparent and reflective surface. The building’s luminous aesthetic is created through a combination of natural and artificial lighting. The complex design creates the appearance of a solid, corrugated wall during daylight hours. In the evening, the light filters through the perforated panels to reveal the interior against a solid backdrop.
Meeting its design, performance and budgetary requirements earned The Gin at the Co-Op District design and construction awards from AIA Austin, the Texas Society of Architects the Association of Builders and Contractors. In addition, the sustainability features of the metal earned the building LEED Silver certification.
Related Stories
| Apr 5, 2011
SSPC, AISC announce joint standard for paint shop certification
SSPC: The Society for Protective Coatings and the American Institute of Steel Construction (AISC) are pleased to announce a joint certification standard for shop application of protective coatings. The standard, "Certification Standard for Shop Application of Complex Protective Coating Systems," describes requirements for certification of firms that shop apply complex painting systems.
| Mar 10, 2011
Steel Joists Clean Up a Car Wash’s Carbon Footprint
Open-web bowstring trusses and steel joists give a Utah car wash architectural interest, reduce its construction costs, and help green a building type with a reputation for being wasteful.
| Mar 8, 2011
ThyssenKrupp Nirosta, Christian Pohl GmbH supply stainless steel to One World Trade Center
Corners of the One World Trade Center 's facade will be edged with stainless steel made in Germany. ThyssenKrupp Nirosta (Krefeld) produced the material at its Dillenburg plant using a customized rolling and heat-treatment process. Partner company Christian Pohl GmbH (Cologne) fabricated the material into complex facade elements for the corners of the New York City skyscraper.
| Feb 22, 2011
Military tests show copper increases HVAC efficiency, reduces odors
Recent testing, which is being funded by the Department of Defense, is taking place in military barracks at Fort Jackson, South Carolina. Side-by-side comparisons demonstrate that air conditioning units made with copper suppress the growth of bacteria, mold, and mildew that cause odors and reduce system energy efficiency.
| Dec 17, 2010
Gemstone-inspired design earns India’s first LEED Gold for a hotel
The Park Hotel Hyderabad in Hyderabad, India, was designed by Skidmore, Owings & Merrill to combine inspirations from the region’s jewelry-making traditions with sustainable elements.
| Dec 7, 2010
Product of the Week: Petersen Aluminum’s column covers used in IBM’S new offices
IBM’s new offices at Dulles Station West in Herndon, Va., utilized Petersen’s PAC-1000 F Flush Series column covers. The columns are within the office’s Mobility Area, which is designed for a mobile workforce looking for quick in-and-out work space. The majority of workspaces in the office are unassigned and intended to be used on a temporary basis.
| Nov 5, 2010
New Millennium’s Gary Heasley on BIM, LEED, and the nonresidential market
Gary Heasley, president of New Millennium Building Systems, Fort Wayne, Ind., and EVP of its parent company, Steel Dynamics, Inc., tells BD+C’s Robert Cassidy about the Steel Joist Manufacturer’s westward expansion, its push to create BIM tools for its products, LEED, and the outlook for the nonresidential construction market.
| Oct 11, 2010
MBMA Releases Fire Resistance Design Guide for metal building systems
The Metal Building Manufacturers Association (MBMA) announces the release of the 2010 Fire Resistance Design Guide for Metal Building Systems. The guide provides building owners, architects, engineers, specifiers, fire marshals, building code officials, contractors, product vendors, builders and metal building manufacturers information on how to effectively meet fire resistance requirements of a project with metal building systems.
| Sep 13, 2010
7 Ways to Economize on Steel Buildings
Two veteran structural engineers give you the lowdown on how to trim costs the next time you build with steel.


