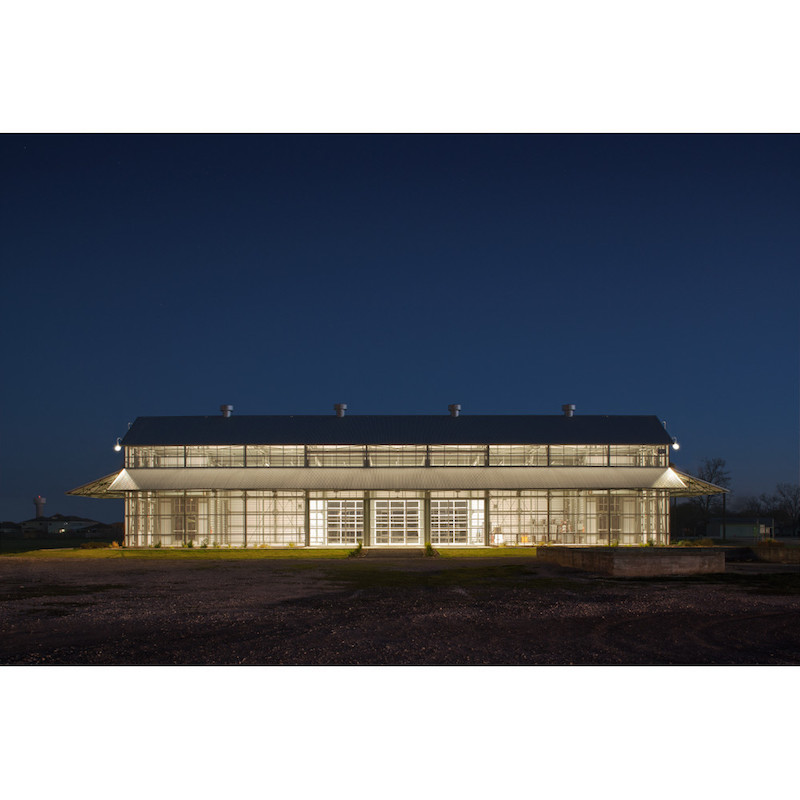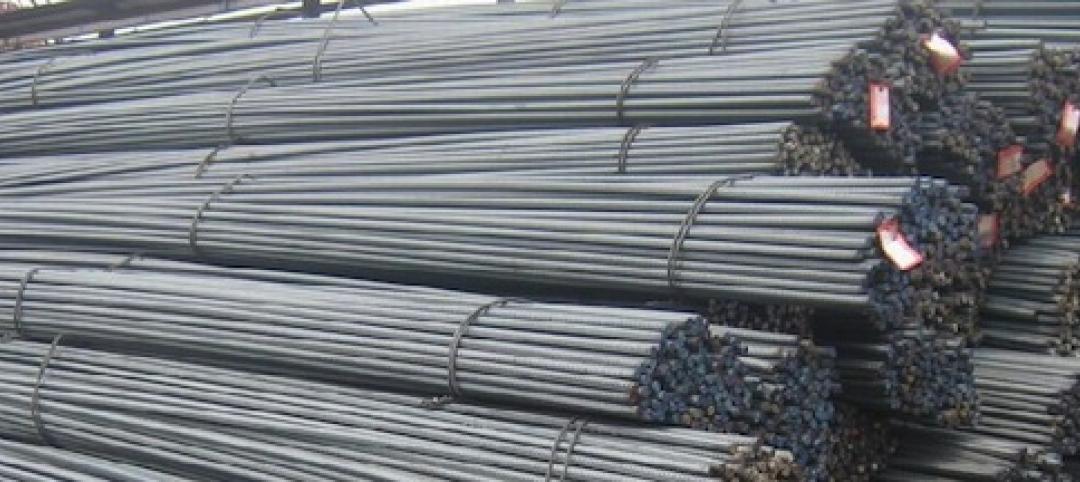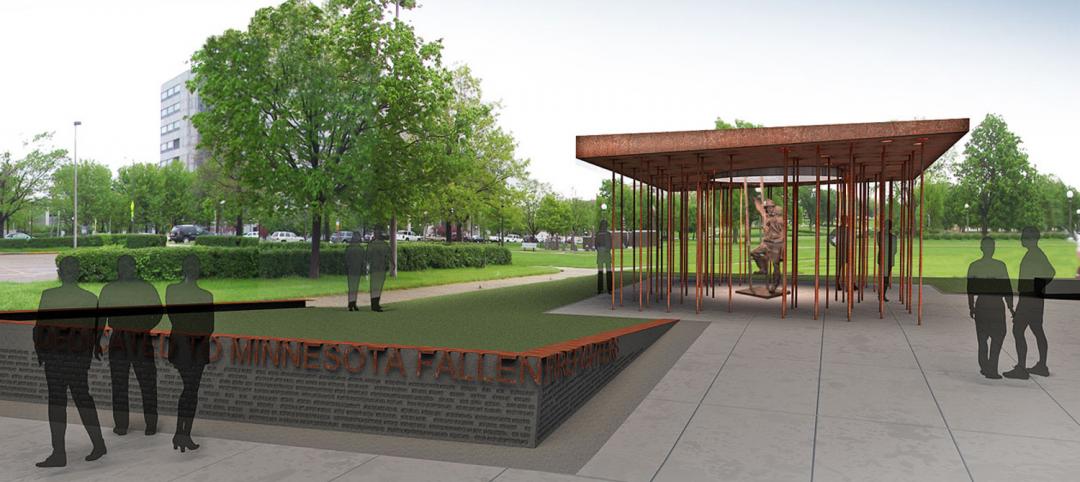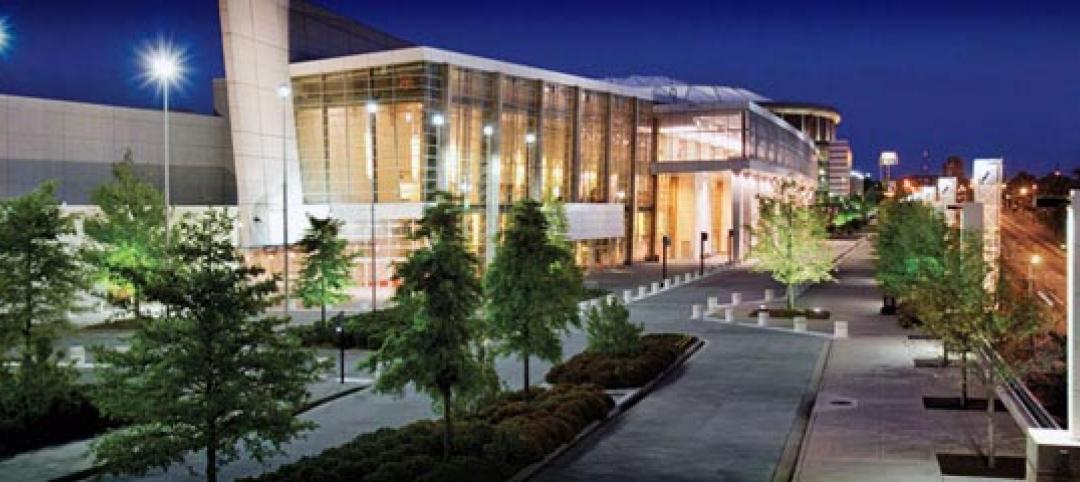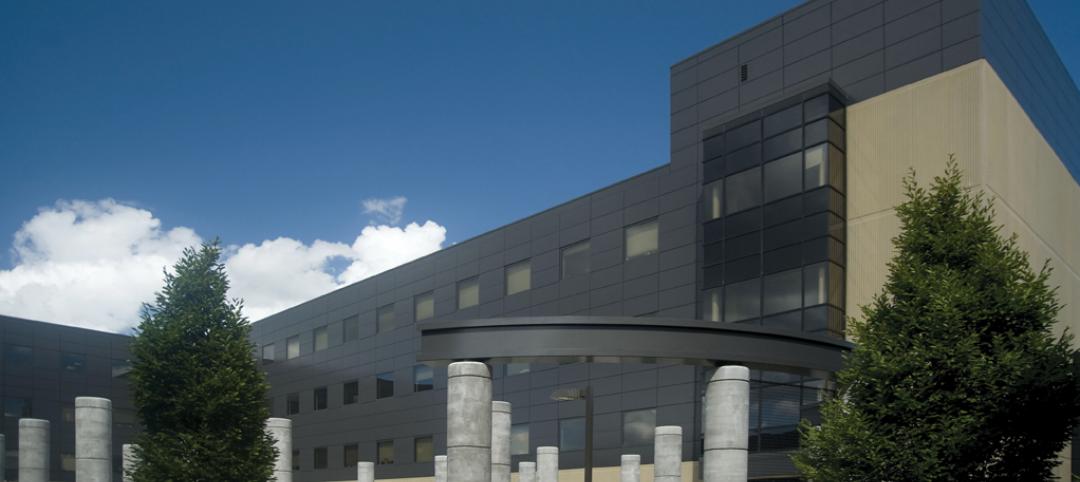Residing on Farley Street in downtown Hutto, Texas, the Hutto Cotton and Grain Co-Op served its namesake community for close to a century. Then, at the turn of the 21st century, Hutto’s population exploded, urging major urban expansion. When the expansion encroached on neighboring farmland, the collection of cotton gins was abandoned for nearly a decade.
In 2012, Hutto city officials asked Austin-based Antenora Architects, LLP to give the facility new life by transforming it into a public event space. The city specified the modern era’s leading sustainability features, but also requested a façade that harkened back to its agricultural roots. The 2008 economic recession severely minimized the project’s scope, but the efficient use of recycled materials and an absence of complex mechanical systems allowed the firm to complete the project with a relatively meager budget of $1 million.
“Their new plan was to use the gins in their current location, with the idea of a pavilion or event hall,” says Michael Antenora, principal of Antenora Architects. “Our design concept tried to preserve the original character of the buildings and make them as eye-catching as possible to be the centerpiece of a new civic block.”
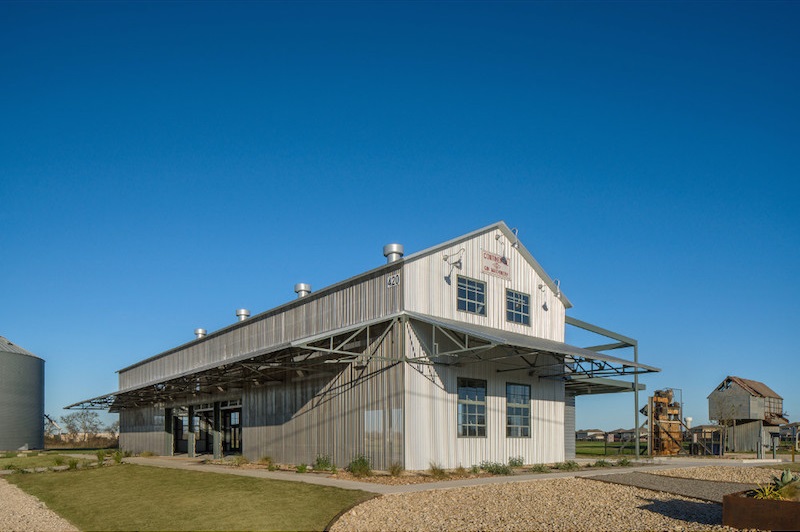 During the day, the Cotton Gin at the Co-Op District’s interior remains cool in spite of the harsh Texas sun
During the day, the Cotton Gin at the Co-Op District’s interior remains cool in spite of the harsh Texas sun
The final product needed to be visually impressive and functional in Texas’s climate. Just as one would apply sunscreen to shield the skin from the scorching sun, Texas buildings must be built with a façade that can withstand the heat.
With this in mind, Antenora Architects specified CENTRIA EcoScreen® perforated screenwalls with a stainless steel finish. EcoScreen panels offer a 10–40 percent open area to control light and air movement while elegantly blending industrial and other applications with their surroundings. Designers relied on interior fans and four rooftop turbines to facilitate air movement throughout the facility.
“Despite the hot Texas sun, it’s actually quite cool inside,” Antenora says.
The stainless steel’s durability and corrosion resistance was an important factor in maintaining functionality and preserving long-term investment.
The team from Antenora Architects was attracted to the dual nature of the stainless steel perforated EcoScreen panels, which serve as both a transparent and reflective surface. The building’s luminous aesthetic is created through a combination of natural and artificial lighting. The complex design creates the appearance of a solid, corrugated wall during daylight hours. In the evening, the light filters through the perforated panels to reveal the interior against a solid backdrop.
Meeting its design, performance and budgetary requirements earned The Gin at the Co-Op District design and construction awards from AIA Austin, the Texas Society of Architects the Association of Builders and Contractors. In addition, the sustainability features of the metal earned the building LEED Silver certification.
Related Stories
| Mar 6, 2013
Centria announces leadership changes
CENTRIA President Mark Sherwin has announced his retirement beginning April 1, 2013. Sherwin has served as president of CENTRIA, an industry leader in the design, development and manufacture of architectural metal wall and roof systems, for more than 17 years.
| Feb 26, 2013
CRSI releases new technical note on stainless steel reinforcing bars
The Concrete Reinforcing Steel Institute (CRSI) has released a new technical note, Frequently Asked Questions (FAQ) about Stainless Steel Reinforcing Bars, to its online collection.
| Jun 1, 2012
New BD+C University Course on Insulated Metal Panels available
By completing this course, you earn 1.0 HSW/SD AIA Learning Units.
| May 29, 2012
Reconstruction Awards Entry Information
Download a PDF of the Entry Information at the bottom of this page.
| May 24, 2012
2012 Reconstruction Awards Entry Form
Download a PDF of the Entry Form at the bottom of this page.
| Mar 7, 2012
LEO A DALY selected to design Minnesota Fallen Firefighters Memorial
The bronze, figurative sculpture of a firefighter rescuing a child, which is currently on display at the Minneapolis/St. Paul International Airport, is lit by natural light through a circular void in the monolith.
| Jan 9, 2012
METALCON International 2012 announced
METALCON 2012 is scheduled for Oct. 9-11 at the Donald E Stephens Convention Center, Hall A, Rosemont, Ill.
| Oct 18, 2011
Michel Bruneau wins 2012 AISC T.R. Higgins Award
The AISC T.R. Higgins Lectureship Award is presented annually by the American Institute of Steel Construction (AISC) and recognizes an outstanding lecturer and author whose technical paper(s) are considered an outstanding contribution to the engineering literature on fabricated structural steel.
| Apr 12, 2011
Metal cladding: Enhancing design with single-skin panels, MCMs, and IMPs
Single-skin metal panels, metal composite panels, and insulated metal panels can add both aesthetic and functional value to your projects, if you use them correctly.


