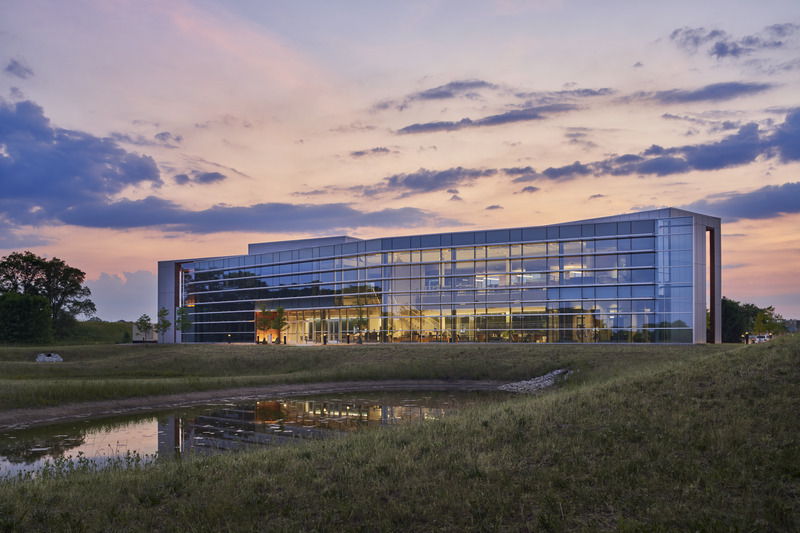The 25,000-sf Indiana Toll Road Administrative and Operations Building is the epicenter for 157 miles of toll road monitoring, maintenance, and administration.
Having previously operated out of a maintenance garage, the client sought to consolidate its administrative functions into one building that would improve the efficiency of its operations and the work environment of its employees.
The new LEED Gold facility features open office seating and a large control room to monitor road conditions and roadway accidents. A central, two-story atrium functions
as the building’s hearth both programmatically as the primary amenity and gathering space, and performatively as a warm winter solarium and shaded collaboration space in the summer.
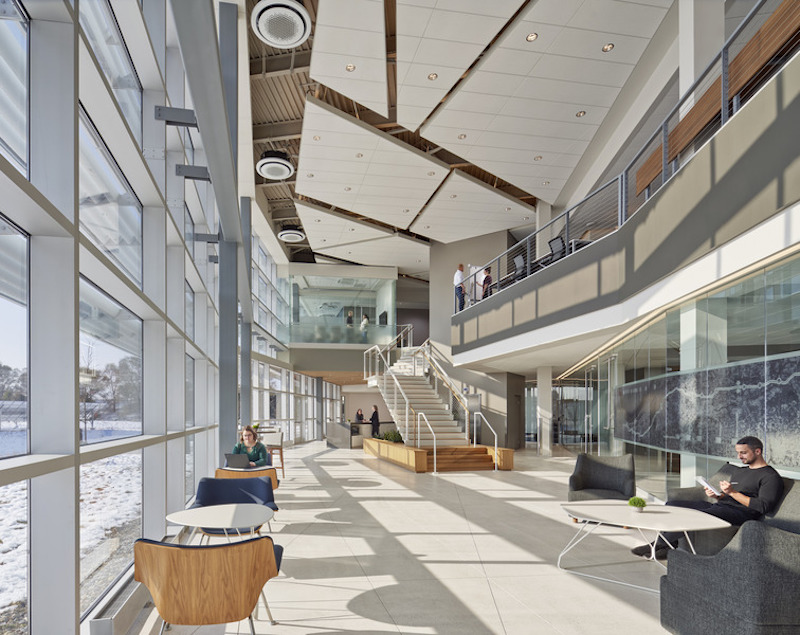 Atrium at the new Indiana Toll Road headquarters provides space for employees to relax. Photo: Courtesy SmithGroup
Atrium at the new Indiana Toll Road headquarters provides space for employees to relax. Photo: Courtesy SmithGroup
SMITHGROUP LEADS INTEGRATED PROJECT TEAM
SmithGroup (architect, interior designer, civil engineer, landscape architect) led the functionally integrated team of TGWRA (structural engineer), Primera Engineers (MEP), Baumann Consulting (commissioning), and HJ Kessler (LEED consultant).
The atrium prioritizes employee well-being by bringing natural light into the floorplate. Ample reflective materials create bright spaces free of glare.
A mix of open collaborative zones, lounge areas, meeting rooms, standing desks, and bench seating offer options for both collaborative and individual work.
A large central stair with sculptural detailing and warm wood accents creates an informal gathering area.
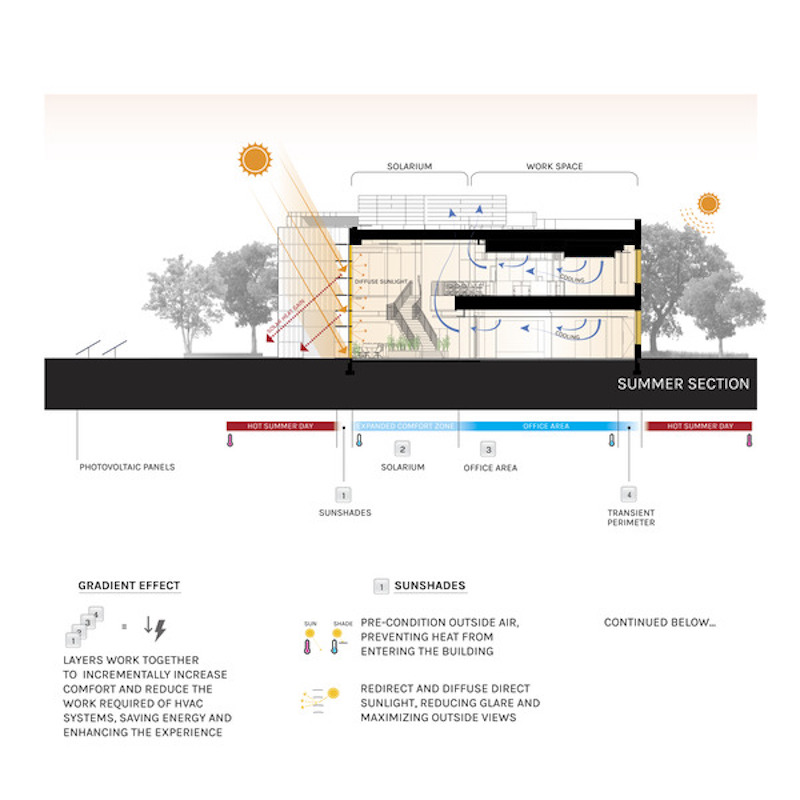
Summer section shows environmental considerations that went into LEED Gold certification. Image: SmithGroup
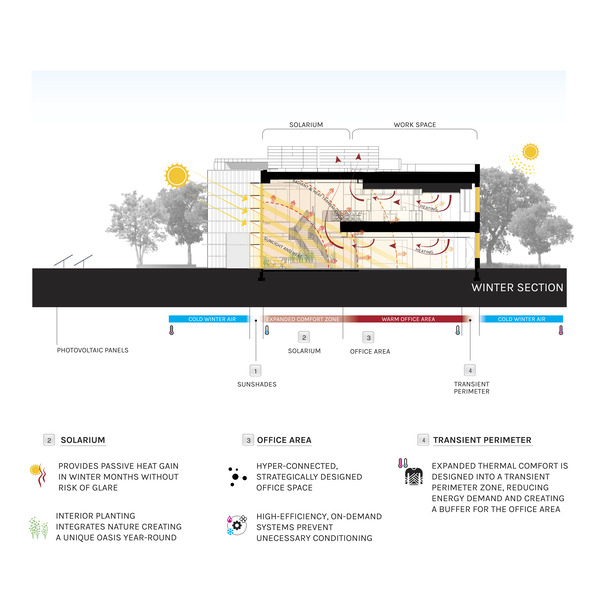
Winter section for solarium and office areas with environmental components. Image: SmithGroup
CAREFUL ATTENTION TO NATURAL SETTING
The facility lies in a young woodland site, with sprawling grasses and mid-density trees surrounded by a toll road clover loop. The project team left 80% of the site untouched, but excavated the site to create water basins and sculpted landforms. The result: a naturalized landscape that holds water onsite and requires no additional irrigation.
A gravel pedestrian path meanders through the site, and photovoltaic solar panels generate more than 40% of the building’s energy needs.
Employees also have access to an indoor workout room and a second-story terrace.
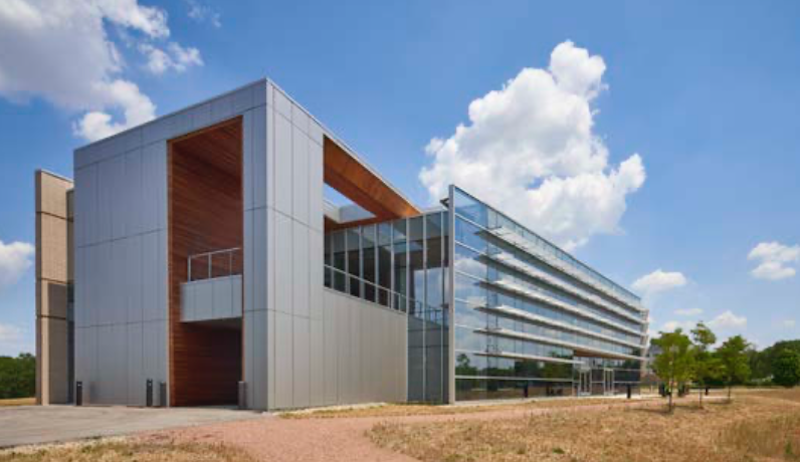
Related Stories
| Aug 11, 2010
Clark Group, Hensel Phelps among nation's largest federal government contractors, according to BD+C's Giants 300 report
A ranking of the Top 40 Federal Government Contractors based on Building Design+Construction's 2009 Giants 300 survey. For more Giants 300 rankings, visit http://www.BDCnetwork.com/Giants
| Aug 11, 2010
National Intrepid Center of Excellence tops out at Walter Reed
SmithGroup and The Intrepid Fallen Heroes Fund (IFHF), a non-profit organization supporting the men and women of the United States Armed Forces and their families, celebrated the overall structural completion of the National Intrepid Center of Excellence (NICoE), an advanced facility dedicated to research, diagnosis and treatment of military personnel and veterans suffering from traumatic brain injury.
| Aug 11, 2010
Jacobs, HDR top BD+C's ranking of the nation's 100 largest institutional building design firms
A ranking of the Top 100 Institutional Design Firms based on Building Design+Construction's 2009 Giants 300 survey. For more Giants 300 rankings, visit http://www.BDCnetwork.com/Giants
| Aug 11, 2010
GSA celebrates 60th anniversary
The U.S. General Services Administration today is commemorating its 60th anniversary as it engages in one of its its most challenging assignments ever—helping to achieve the goals of the American Recovery and Reinvestment Act.
| Aug 11, 2010
H2M designs versatile fire station for Air National Guard
A new fire station at Stewart Air National Guard Base near Newburgh, N.Y., provides fire and crash rescue services for the New York Air National Guard's 105th Airlift Wing. The station offers much-needed bunk, living, and training areas for the unit. A/E firm H2M designed a cantilevered Alarm Center with direct views of taxiways, runways, and aircraft parking areas.
| Aug 11, 2010
Douglas County sheriff's station blends in with Colorado town
Ground has been broken on the Douglas County Sheriff Substation in Highlands Ranch, Colo. The 36,000-sf law enforcement facility features large translucent wall panels that blend the building in with the architectural features of the neighboring Highlands Ranch Town Center. The substation, designed by Pahl Architecture and built by Mark Young Construction, is on track for LEED Silver certificat...
| Aug 11, 2010
New building focuses on public safety
The $40 million public safety building for the city of El Cajon, Calif., is under construction and slated for completion in June 2011. The five-story, 119,400-sf building will house the city’s administrative offices, a joint police and fire emergency operations center, central data center, indoor firing range, crime lab, and short-term custody facility.
| Aug 11, 2010
Citizenship building in Texas targets LEED Silver
The Department of Homeland Security's new U.S. Citizenship and Immigration Services facility in Irving, Texas, was designed by 4240 Architecture and developed by JDL Castle Corporation. The focal point of the two-story, 56,000-sf building is the double-height, glass-walled Ceremony Room where new citizens take the oath.
| Aug 11, 2010
29 Great Solutions
1. Riverwalk Transforms Chicago's Second Waterfront Chicago has long enjoyed a beautiful waterfront along Lake Michigan, but the Windy City's second waterfront along the Chicago River was often ignored and mostly neglected. Thanks to a $22 million rehab by local architect Carol Ross Barney and her associate John Fried, a 1.


