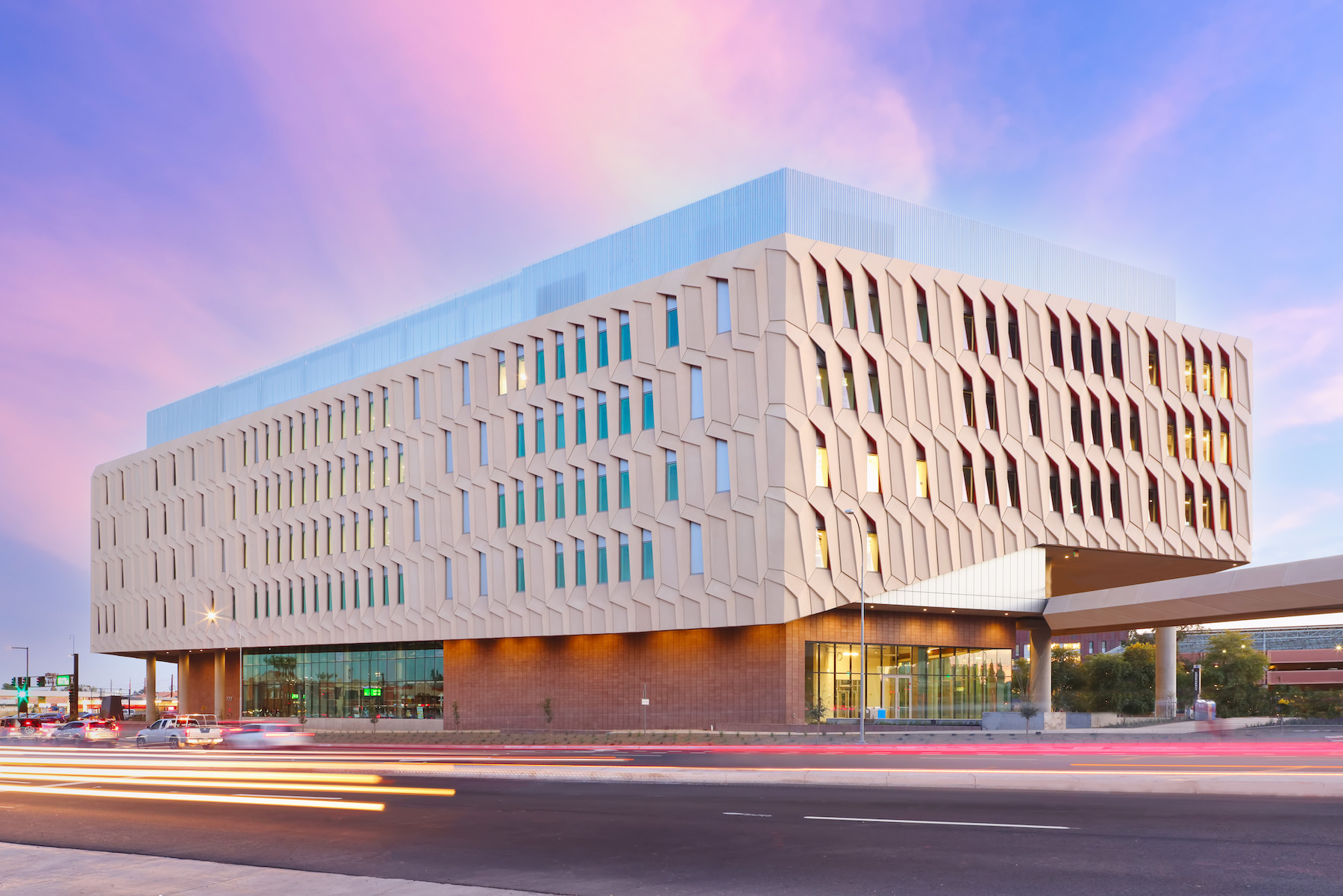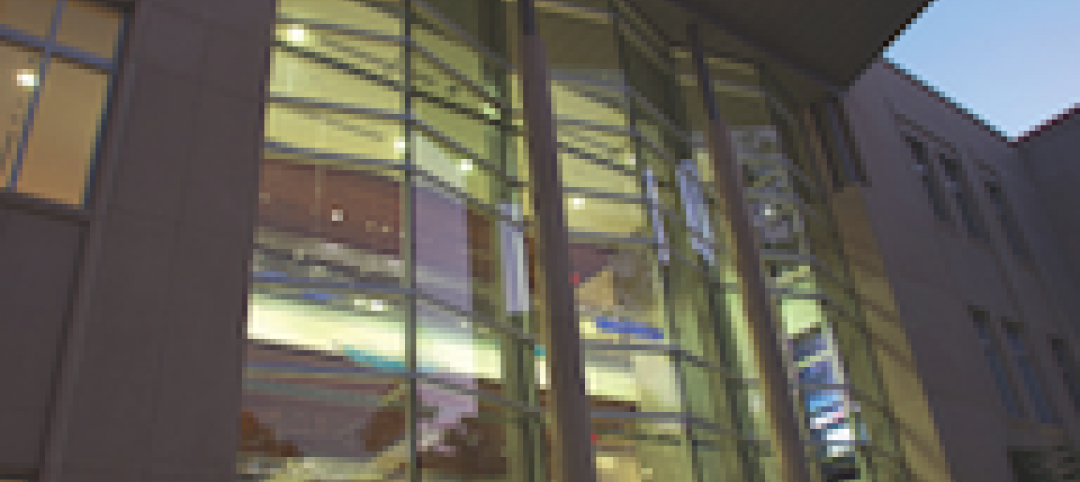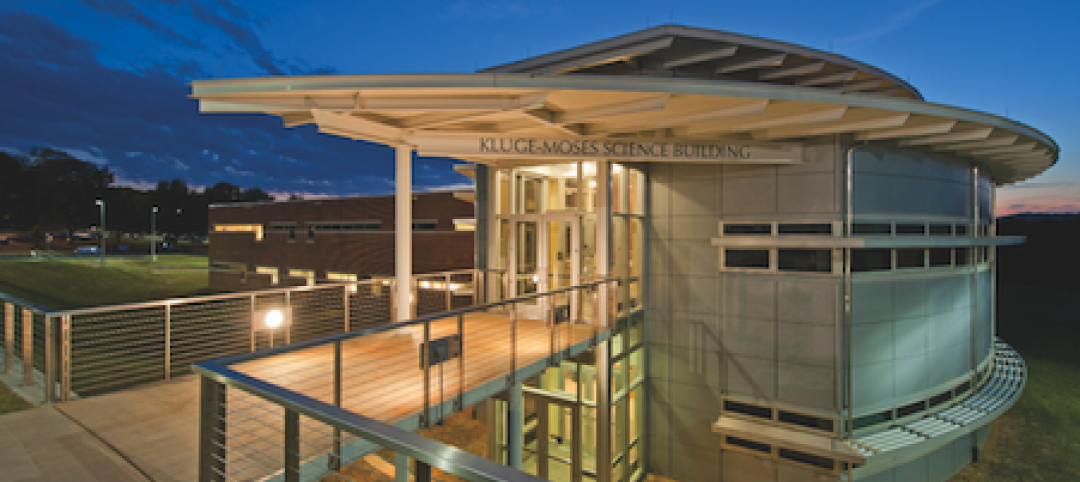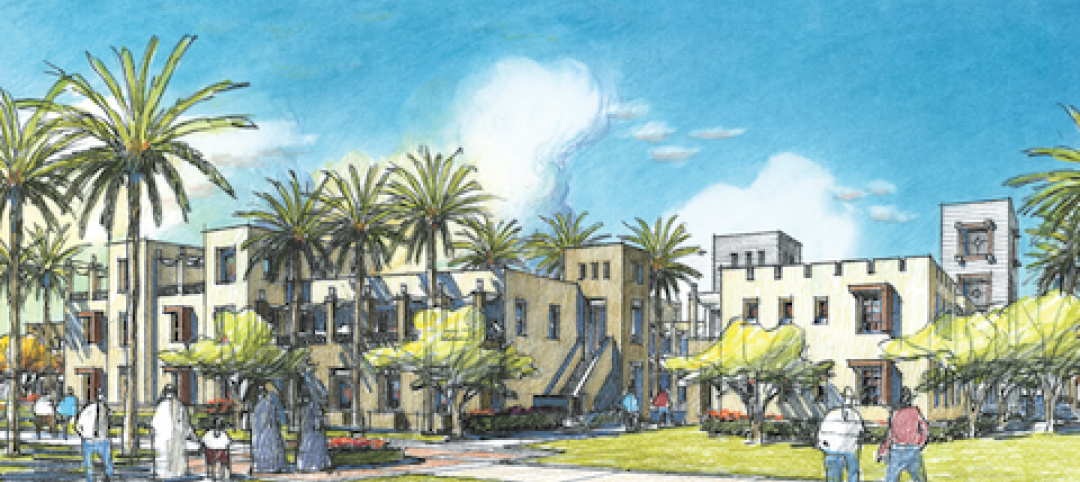Arizona State University’s Interdisciplinary Science and Technology Building 7, completed in December 2021, was constructed with numerous innovative sustainability elements.
The building team worked to support ASU’s carbon neutrality by 2035 goal. It took a holistic approach to sustainability and carbon neutrality on all decisions, according to GC McCarthy Building Companies. The result is a building with an Energy Use Intensity (EUI) that is roughly 50% below baseline.
The $192 million, 281,000 sf, high-performance research facility fosters an interdisciplinary approach to knowledge generation and leading-edge research, including the sustainable use of food, water, and energy. Labs include spaces for biological sciences, engineering, life sciences, and sustainability, as well as dry lab space for computing, cyber-security, engineering design and fabrication, and robotics.
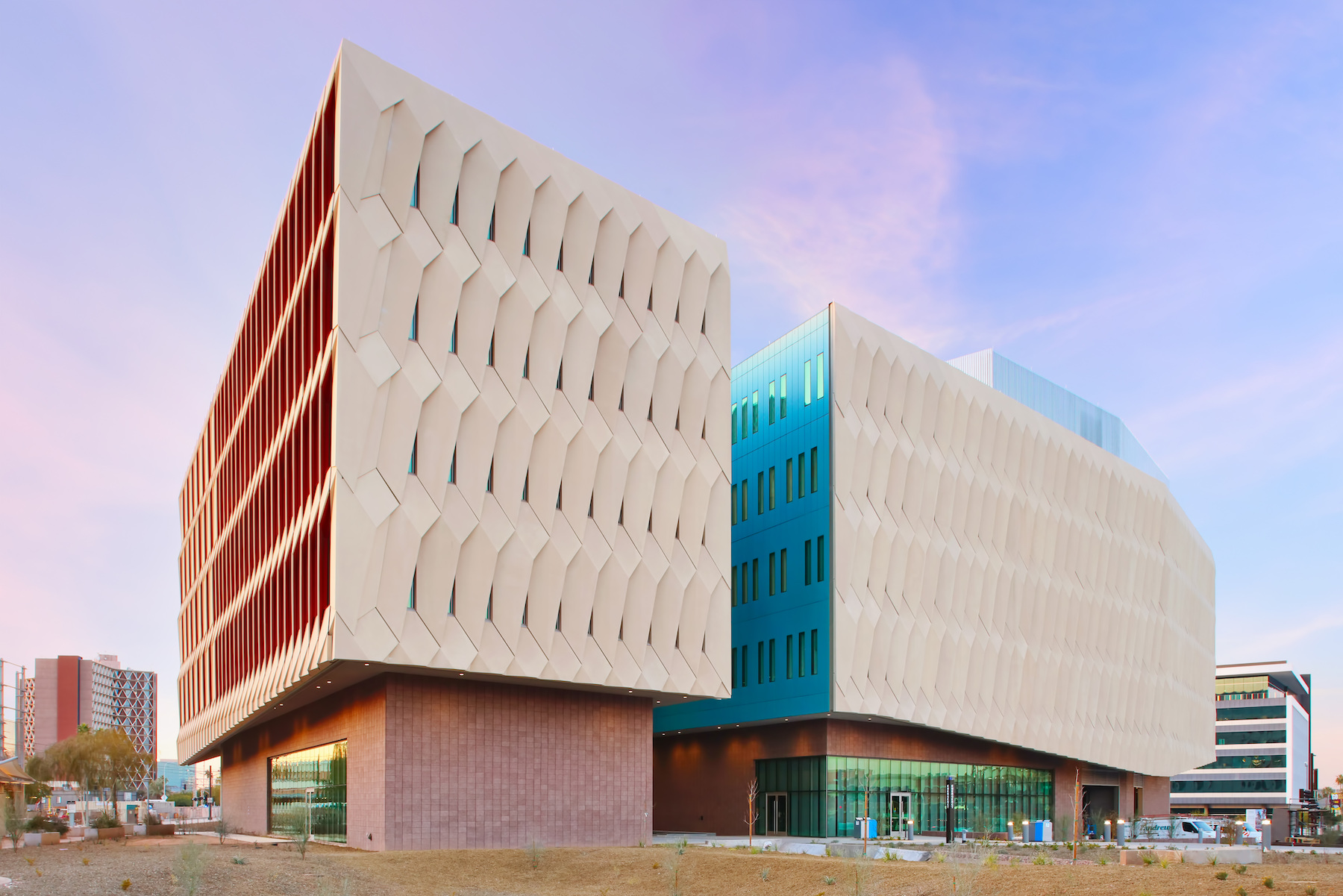
Notable sustainability features include:
- 42-foot architectural columns elevate the building entrance, creating significant shade areas and positioning the building to capture wind for natural ventilation.
- Radiant cooling system combines chilled beams, chilled ceilings, and chilled sails, providing comfort for occupants and supporting low-flow ventilation.
- Water efficiency strategies include: Use of Arizona’s Salt River Project non-potable canal water on the site’s landscape; water-saving drip irrigation and “smart” irrigation controls; hardscape designed so all rainfall conveys to planting areas; and the capture of mechanical system condensate water to irrigate plants.
- A 40% fly ash concrete mix that met structural integrity measures and provides a consistent aesthetic finish.
- First building in Arizona to use BubbleDeck, a void form structural deck system that uses a patented integration technique linking air, steel, and concrete in a two-way structural slab, resulting in less concrete and a lighter structure and foundation system.
- Inspired by self-shading pleats of the Sonoran cactus, the exterior skin takes shape in large GFRC rainscreen panels over a prefabricated building envelope. Skin sensors installed around the exterior track heat transfer throughout building’s lifecycle.
The structure now serves as the gateway to the Arizona State University Tempe campus and faces one of the busiest intersections in the Metro Phoenix area. The building will house Global Futures, the Julie Ann Wrigley Global Institute of Sustainability, the Rob and Melani Walton Sustainability Solutions Service, School of Sustainability, and the Institute of Human Origins, in addition to public outreach and exhibit space. The building will also include classrooms and a conference center with a 389-seat presentation hall.
Owner and/or developer: Arizona State University
Design architect: Architekton l Grimshaw
Architect of record: Architekton l Grimshaw
MEP engineer: BuroHappold Engineering
Structural engineer: BuroHappold Engineering
General contractor/construction manager: McCarthy Building Companies
Sustainability Consultants: Thornton Tomasetti
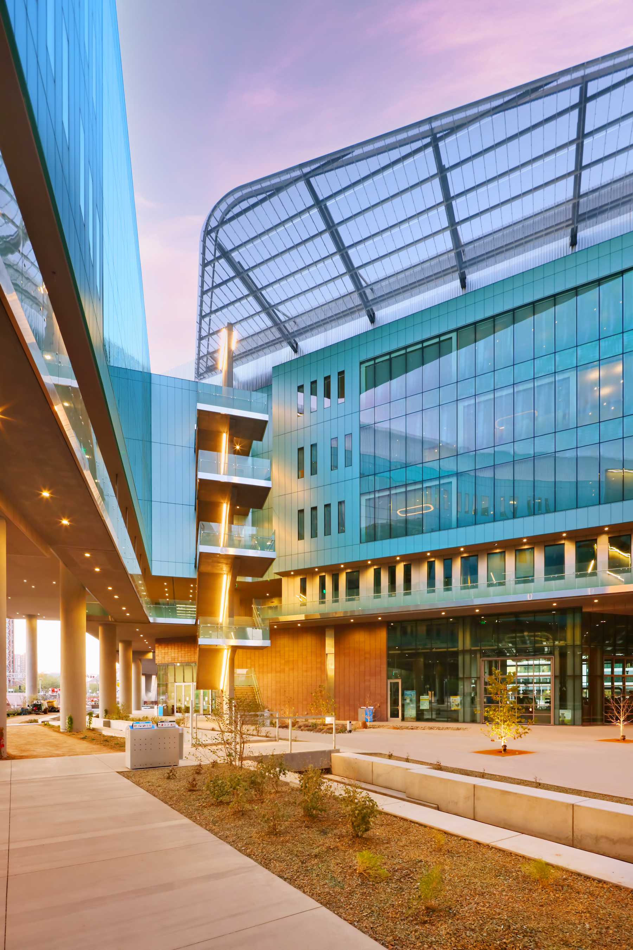
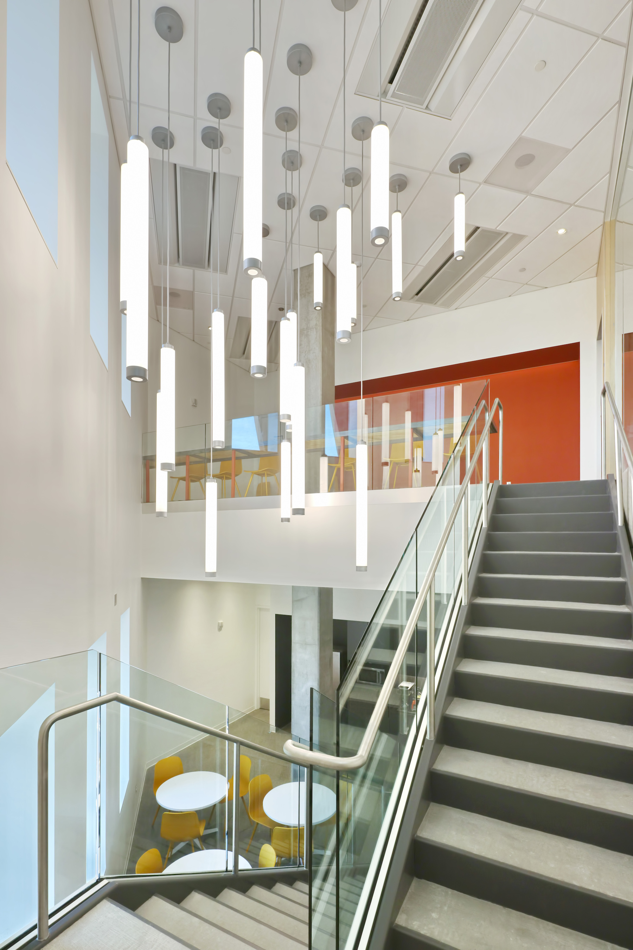
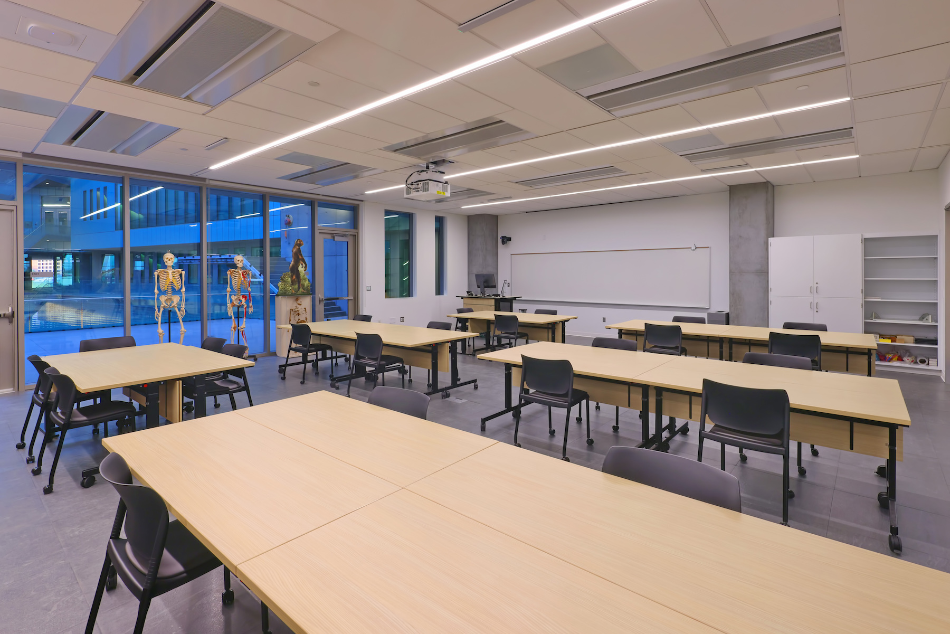
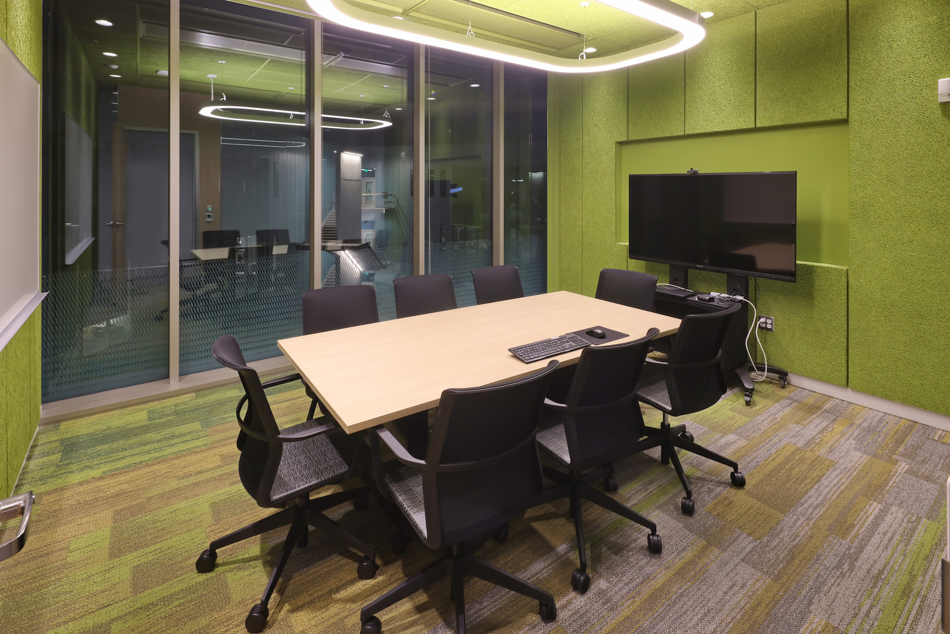
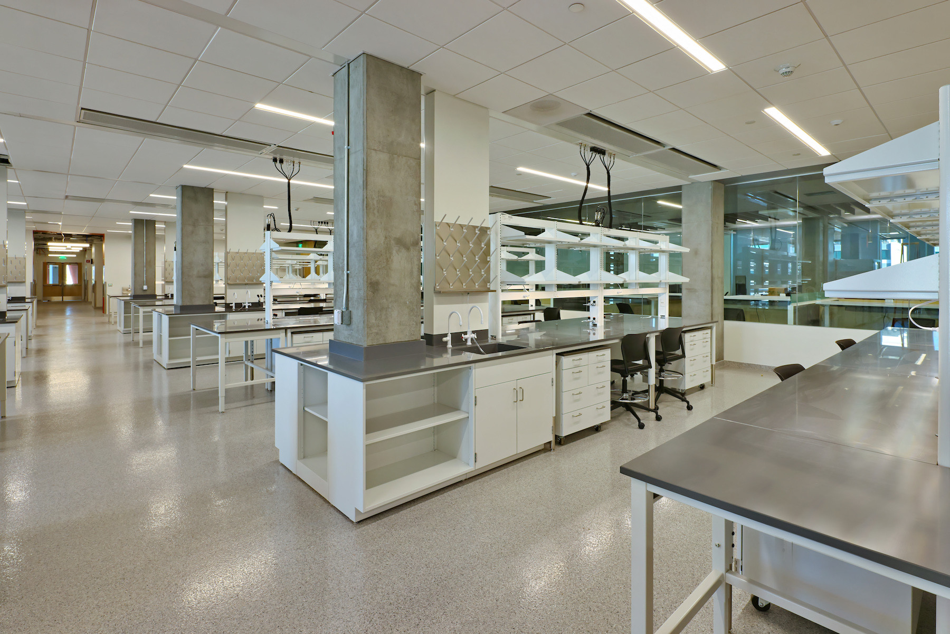
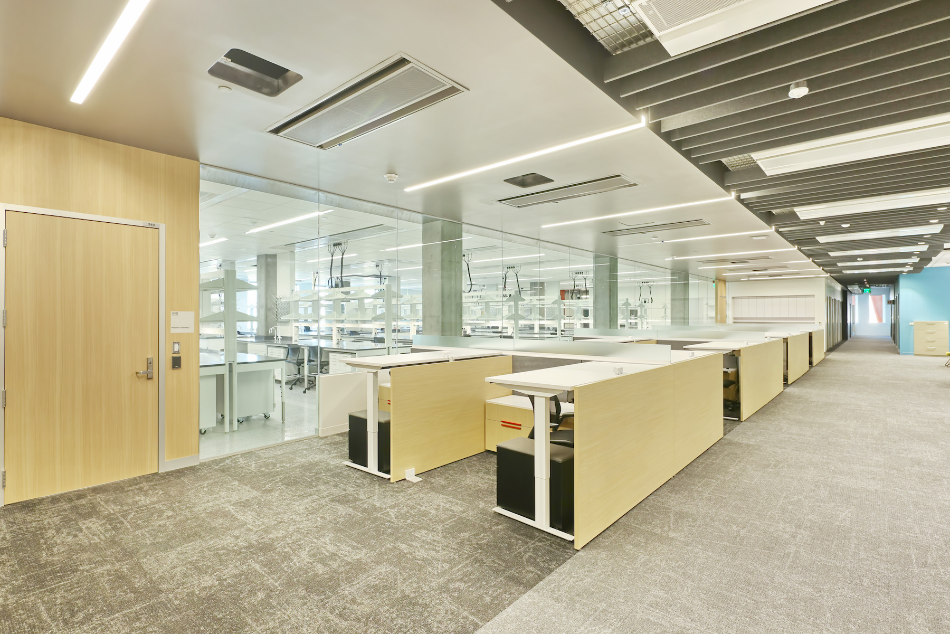
Related Stories
| Nov 3, 2010
Designs complete for new elementary school
SchenkelShultz has completed design of the new 101,270-sf elementary Highlands Elementary School, as well as designs for three existing buildings that will be renovated, in Kissimmee, Fla. The school will provide 48 classrooms for 920 students, a cafeteria, a media center, and a music/art suite with outdoor patio. Three facilities scheduled for renovations total 19,459 sf and include an eight-classroom building that will be used as an exceptional student education center, a older media center that will be used as a multipurpose building, and another building that will be reworked as a parent center, with two meeting rooms for community use. W.G. Mills/Ranger is serving as CM for the $15.1 million project.
| Nov 3, 2010
Virginia biofuel research center moving along
The Sustainable Energy Technology Center has broken ground in October on the Danville, Va., campus of the Institute for Advanced Learning and Research. The 25,000-sf facility will be used to develop enhanced bio-based fuels, and will house research laboratories, support labs, graduate student research space, and faculty offices. Rainwater harvesting, a vegetated roof, low-VOC and recycled materials, photovoltaic panels, high-efficiency plumbing fixtures and water-saving systems, and LED light fixtures will be deployed. Dewberry served as lead architect, with Lord Aeck & Sargent serving as laboratory designer and sustainability consultant. Perigon Engineering consulted on high-bay process labs. New Atlantic Contracting is building the facility.
| Nov 3, 2010
Dining center cooks up LEED Platinum rating
Students at Bowling Green State University in Ohio will be eating in a new LEED Platinum multiuse dining center next fall. The 30,000-sf McDonald Dining Center will have a 700-seat main dining room, a quick-service restaurant, retail space, and multiple areas for students to gather inside and out, including a fire pit and several patios—one of them on the rooftop.
| Nov 2, 2010
Cypress Siding Helps Nature Center Look its Part
The Trinity River Audubon Center, which sits within a 6,000-acre forest just outside Dallas, utilizes sustainable materials that help the $12.5 million nature center fit its wooded setting and put it on a path to earning LEED Gold.
| Oct 27, 2010
Grid-neutral education complex to serve students, community
MVE Institutional designed the Downtown Educational Complex in Oakland, Calif., to serve as an educational facility, community center, and grid-neutral green building. The 123,000-sf complex, now under construction on a 5.5-acre site in the city’s Lake Merritt neighborhood, will be built in two phases, the first expected to be completed in spring 2012 and the second in fall 2014.
| Oct 13, 2010
Editorial
The AEC industry shares a widespread obsession with the new. New is fresh. New is youthful. New is cool. But “old” or “slightly used” can be financially profitable and professionally rewarding, too.
| Oct 13, 2010
Thought Leader
Sundra L. Ryce, President and CEO of SLR Contracting & Service Company, Buffalo, N.Y., talks about her firm’s success in new construction, renovation, CM, and design-build projects for the Navy, Air Force, and Buffalo Public Schools.
| Oct 13, 2010
Campus building gives students a taste of the business world
William R. Hough Hall is the new home of the Warrington College of Business Administration at the University of Florida in Gainesville. The $17.6 million, 70,000-sf building gives students access to the latest technology, including a lab that simulates the stock exchange.
| Oct 13, 2010
Science building supports enrollment increases
The new Kluge-Moses Science Building at Piedmont Virginia Community College, in Charlottesville, is part of a campus update designed and managed by the Lukmire Partnership. The 34,000-sf building is designed to be both a focal point of the college and a recruitment mechanism to get more students enrolling in healthcare programs.
| Oct 13, 2010
Residences bring students, faculty together in the Middle East
A new residence complex is in design for United Arab Emirates University in Al Ain, UAE, near Abu Dhabi. Plans for the 120-acre mixed-use development include 710 clustered townhomes and apartments for students and faculty and common areas for community activities.


