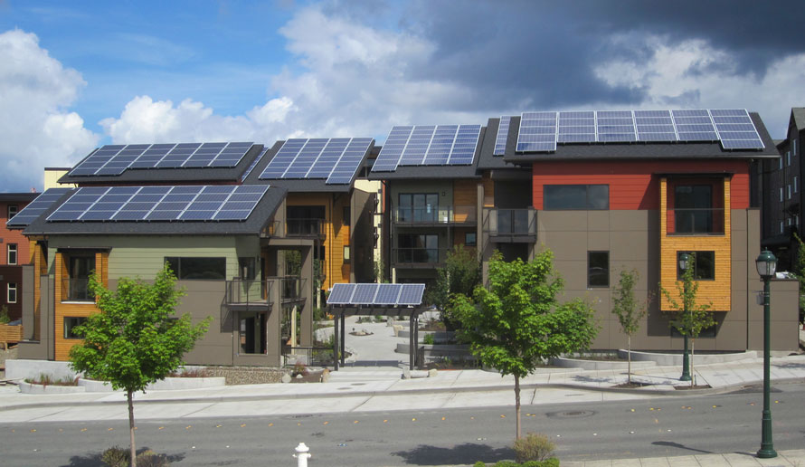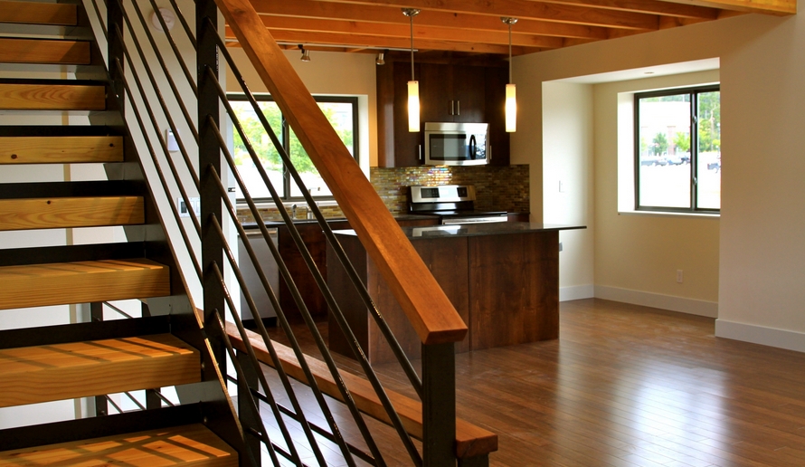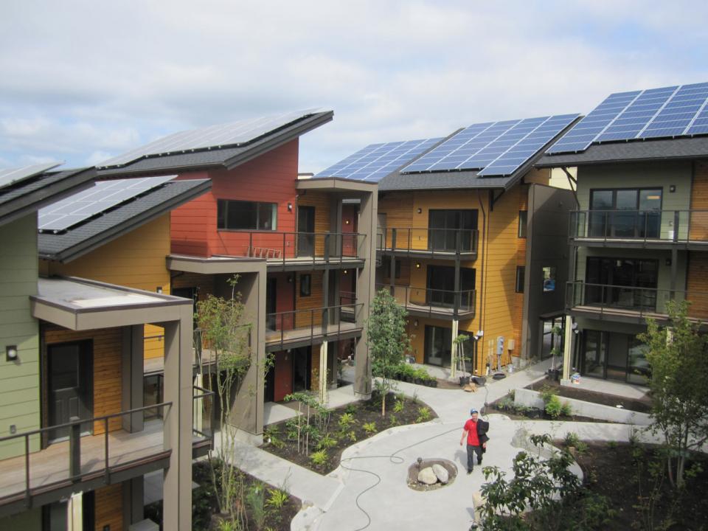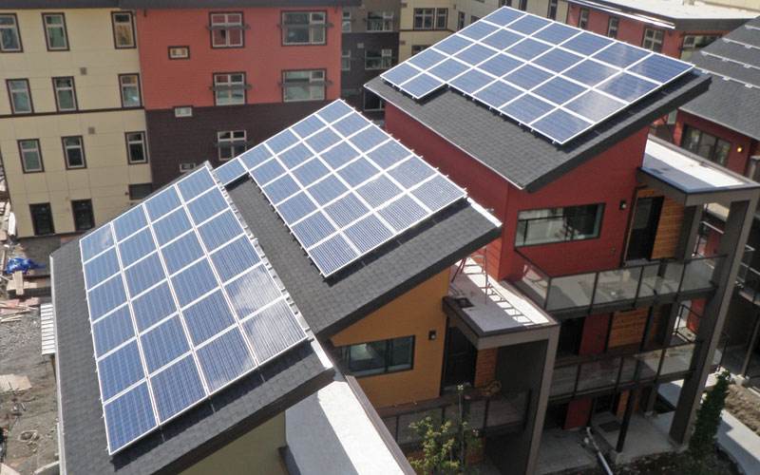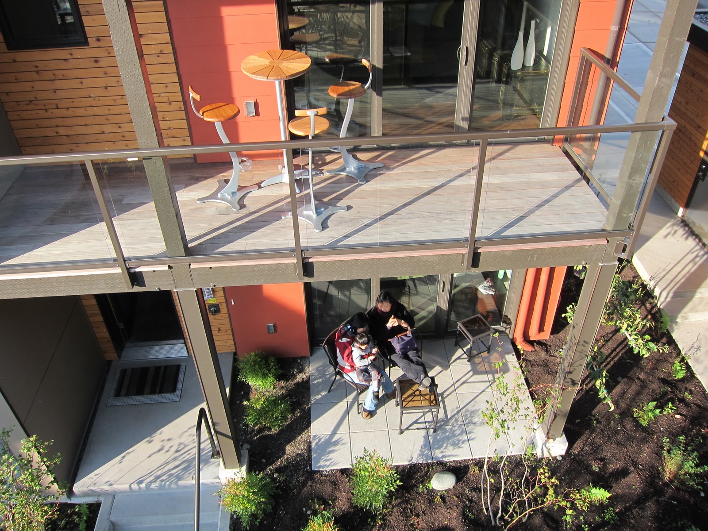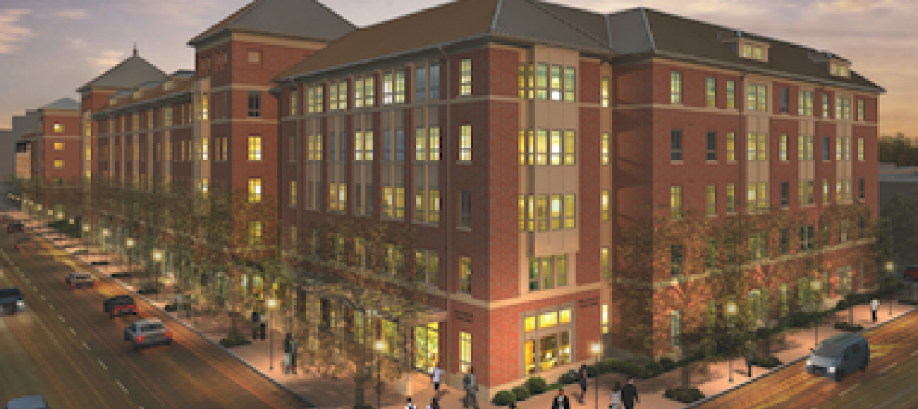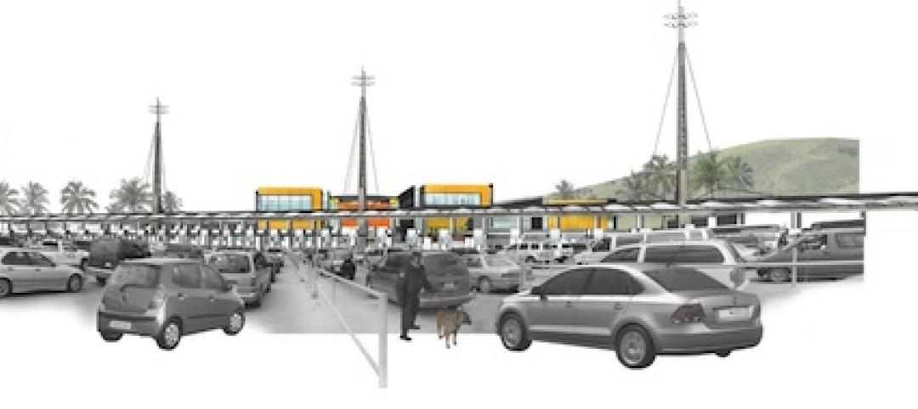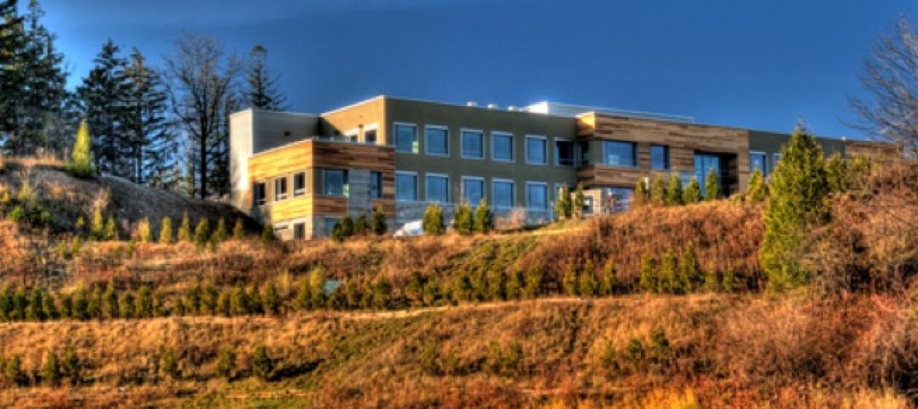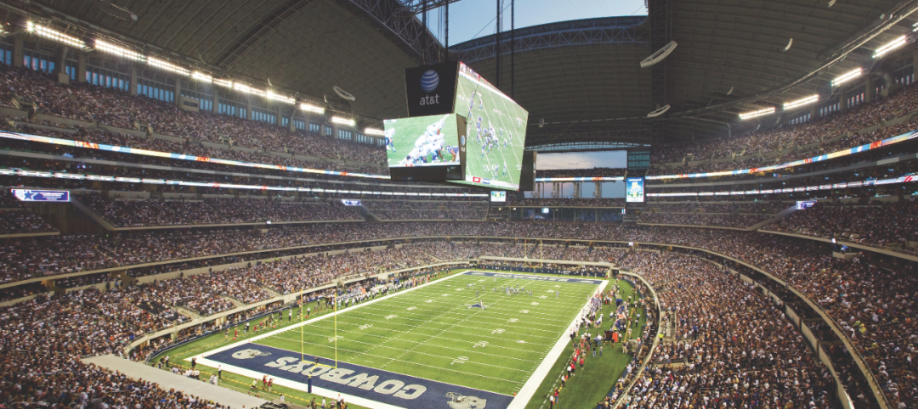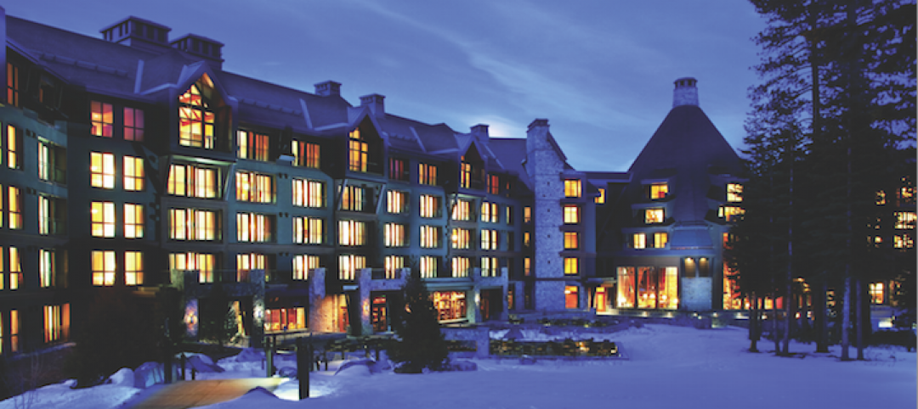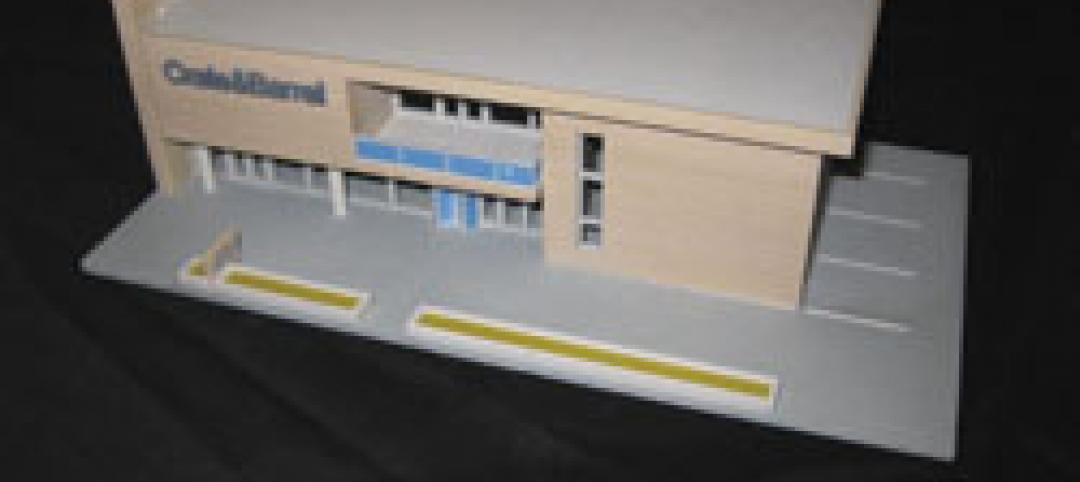Multifamily developers are bullish on the sector, with FMI’s Construction Outlook Report predicting 25% growth next year on top of this year’s blistering 36% pace. From a sustainability standpoint, much of the most interesting work is clustered at the ends of the bell curve, in both the luxury and affordable categories.
A singular high-end example is the zHome project, a 10-unit attached townhouse development in Issaquah Highlands, Wash. Designed by David Vandervort Architects, zHome is the nation’s first net-zero multifamily project, as certified this year by the International Living Future Institute. The property also achieved Living Building Challenge Petal Recognition in the Energy, Equity, and Beauty categories, and has earned the WaterSense for New Homes label (another first for the sector).
Though not “luxury” per se, the contemporary one-, two-, and three-bedroom units launched at relatively high prices for the market, topping out at $625,000. Nevertheless the homes, which range from 800 to 1,750 sf, have all been sold, except one unit reserved as a Stewardship Center for educational outreach.
The zHome dream survived a rocky history, including the 2008 economic crash and a succession of three contractors. Ultimately built by Howland Homes and Ichijo USA in collaboration with the City of Issaquah, the project includes super-insulated envelope technology, ground-source heating, and generous deployment of PV, which covers large, south-facing roof planes.
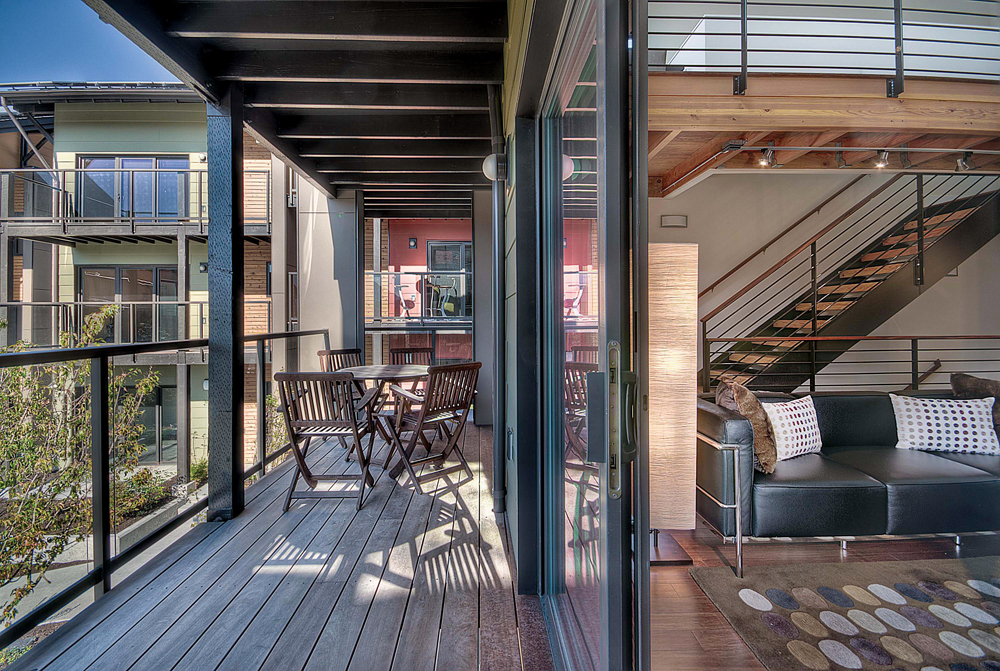
PHOTO: AARON OSTROWSKY
Water strategies should cut average usage by at least 60% through a combination of drought-tolerant landscaping, high-efficiency plumbing and laundry equipment, and use of cistern-stored rainwater for toilet flushing and clothes washing.
Brad Liljequist—zHome’s project manager, now a Technical Director for the International Living Future Institute—spread the net-zero gospel in a series of blogs for Dwell magazine. He lists micro heat pumps, better industrial design (for instance, more beautiful wall-mounted heating/cooling units), safer building materials, and deep green retrofits as priorities for further progress in the sector.
“We are undergoing a revolution in building performance, driven mainly from a grassroots, local, and regional community,” he said. “We can change, fundamentally and quickly.”
Related Stories
| Sep 13, 2010
Richmond living/learning complex targets LEED Silver
The 162,000-sf living/learning complex includes a residence hall with 122 units for 459 students with a study center on the ground level and communal and study spaces on each of the residential levels. The project is targeting LEED Silver.
| Sep 13, 2010
World's busiest land port also to be its greenest
A larger, more efficient, and supergreen border crossing facility is planned for the San Ysidro (Calif.) Port of Entry to better handle the more than 100,000 people who cross the U.S.-Mexico border there each day.
| Sep 13, 2010
Triple-LEED for Engineering Firm's HQ
With more than 250 LEED projects in the works, Enermodal Engineering is Canada's most prolific green building consulting firm. In 2007, with the firm outgrowing its home office in Kitchener, Ont., the decision was made go all out with a new green building. The goal: triple Platinum for New Construction, Commercial Interiors, and Existing Buildings: O&M.
| Sep 13, 2010
Stadium Scores Big with Cowboys' Fans
Jerry Jones, controversial billionaire owner of the Dallas Cowboys, wanted the team's new stadium in Arlington, Texas, to really amp up the fan experience. The organization spent $1.2 billion building a massive three-million-sf arena that seats 80,000 (with room for another 20,000) and has more than 300 private suites, some at field level-a first for an NFL stadium.
| Sep 13, 2010
'A Model for the Entire Industry'
How a university and its Building Team forged a relationship with 'the toughest building authority in the country' to bring a replacement hospital in early and under budget.
| Sep 13, 2010
Committed to the Core
How a forward-looking city government, a growth-minded university, a developer with vision, and a determined Building Team are breathing life into downtown Phoenix.
| Sep 13, 2010
Conquering a Mountain of Construction Challenges
Brutal winter weather, shortages of materials, escalating costs, occasional visits from the local bear population-all these were joys this Building Team experienced working a new resort high up in the Sierra Nevada.
| Sep 13, 2010
Data Centers Keeping Energy, Security in Check
Power consumption for data centers doubled from 2000 and 2006, and it is anticipated to double again by 2011, making these mission-critical facilities the nation's largest commercial user of electric power. With major technology companies investing heavily in new data centers, it's no wonder Building Teams see these mission-critical facilities as a golden opportunity, and why they are working hard to keep energy costs at data centers in check.
| Sep 13, 2010
3D Prototyping Goes Low-cost
Today’s less costly 3D color printers are attracting the attention of AEC firms looking to rapidly prototype designs and communicate design intent to clients.
| Aug 11, 2010
Cubellis principals reorganize as CI design
Former principals of Cubellis Inc. have formed ci design "with a stellar group of projects in the United States and internationally," states John Larsen who, with Richard Rankin and Christopher Ladd, is leading the architecture and planning firm.


