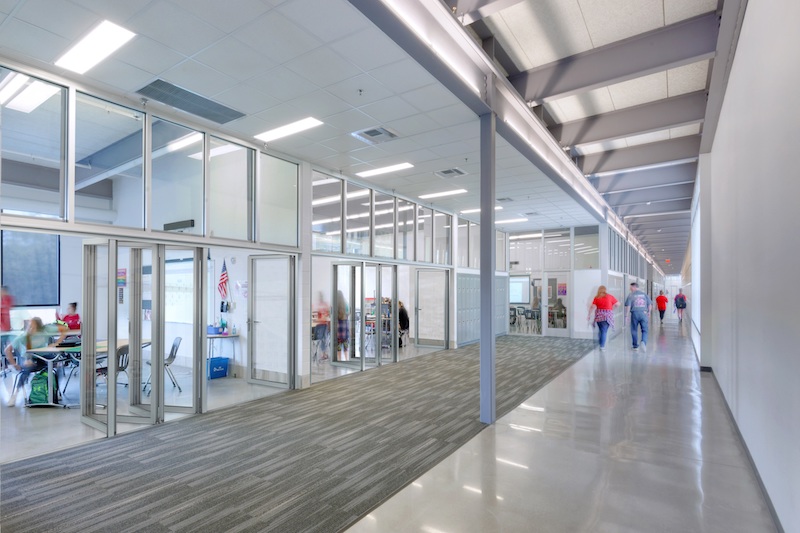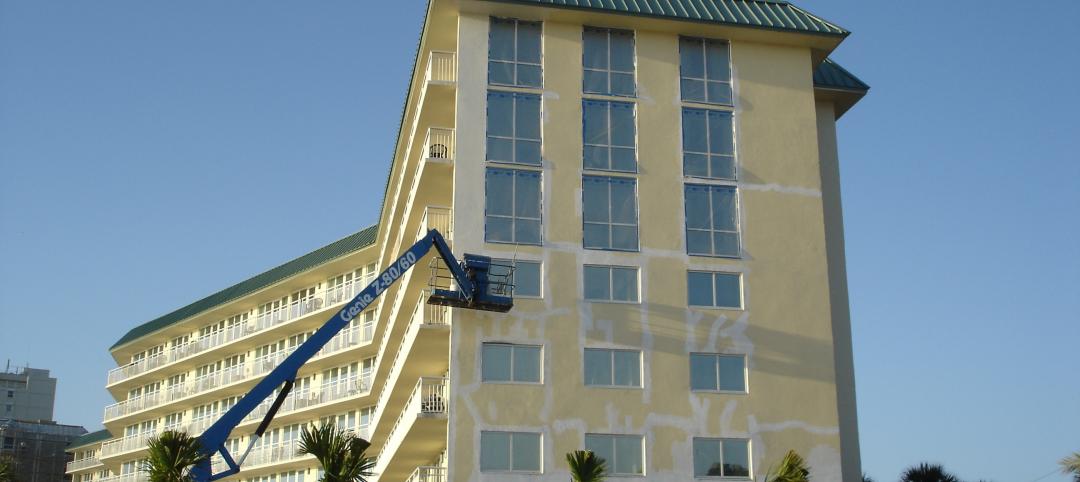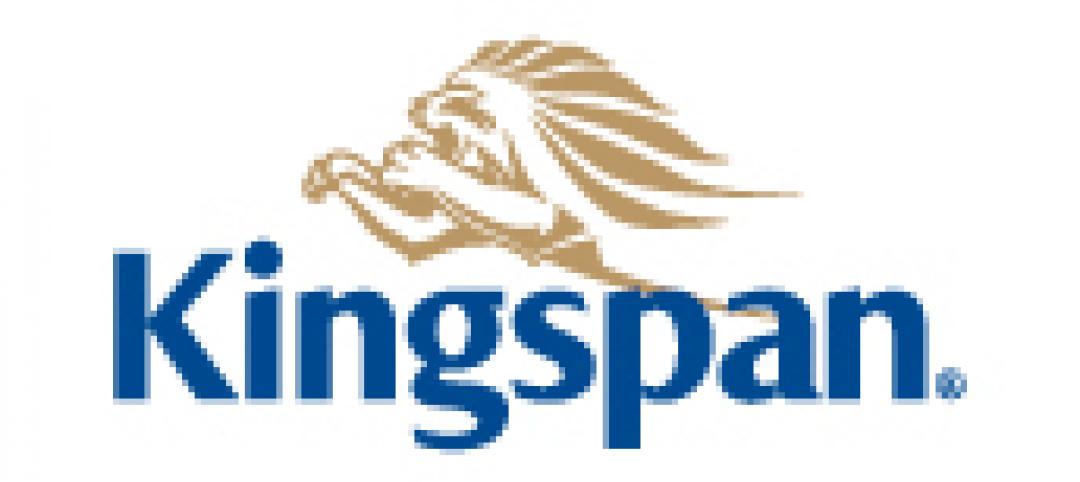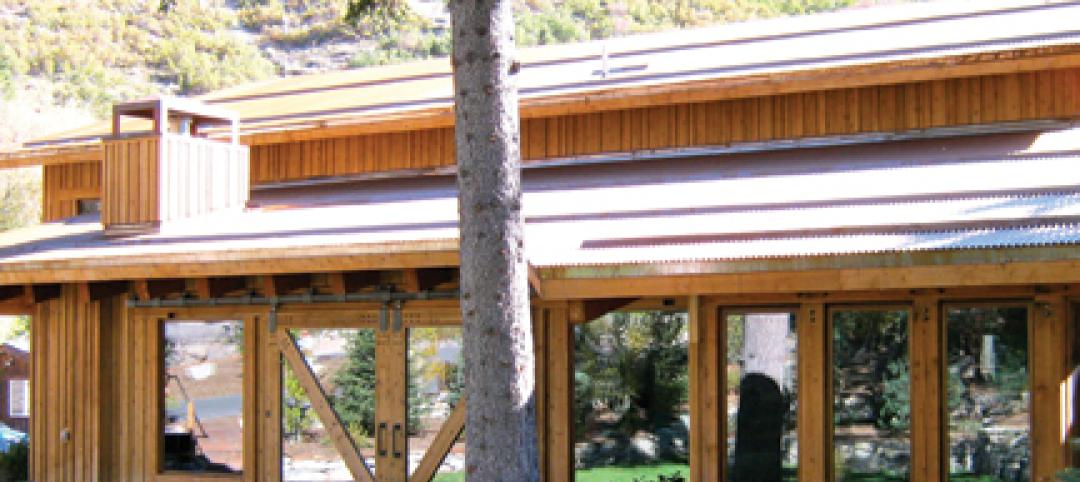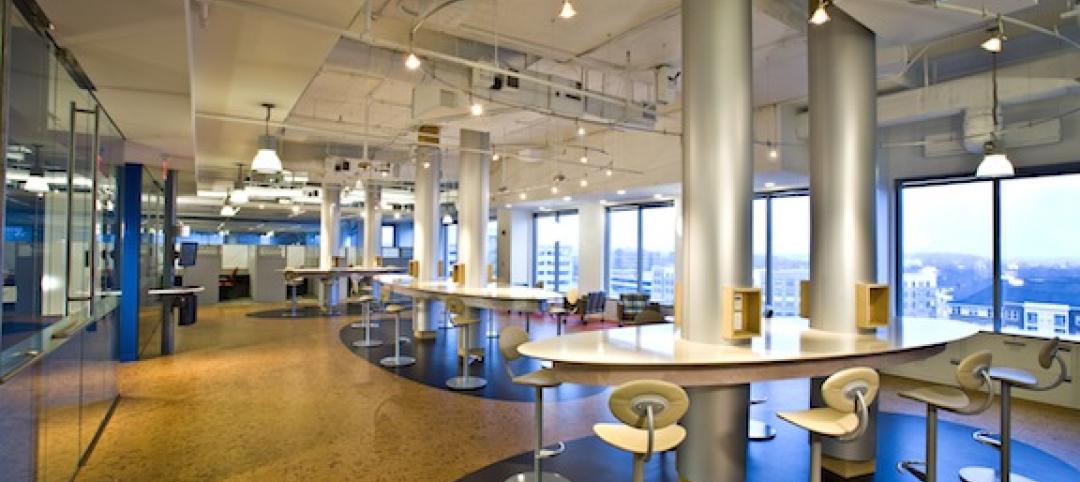Combing an acoustically separated aluminum framing and specialized gasketing with sound-enhanced glass, NanaWall’s AcoustiFOLD is the industry’s first floor-supported folding glass wall that can achieve up to STC 45 (ranges from STC 35 to STC 45) for commercial settings and interior spaces. AcoustiFOLD is currently on display at the AIA Conference for Architecture in Las Vegas.
Spaces that require acoustic privacy often require immovable walls, but AcoustiFOLD now gives architects and designers more options. The minimal surface mounted flush sill is ADA complaint and, when installed with finished flooring, has only 15/16” of track exposed.
NanaWall will also be displaying cero, an opening glass wall with the shallowest ADA compliant flush sill in the large panel minimal sliding glass wall category, and ClimaCLEAR, the only frameless all-glass individual panel sliding system engineered for transparent weather protection, at the AIA Conference.
Related Stories
| Nov 8, 2011
Transforming a landmark coastal resort
Originally built in 1973, the building had received several alterations over the years but the progressive deterioration caused by the harsh salt water environment had never been addressed.
| Oct 6, 2011
GREENBUILD 2011: Kingspan Insulated Panels spotlights first-of-its-kind Environmental Product Declaration
Updates to Path to NetZero.
| Oct 4, 2011
GREENBUILD 2011: Johnsonite features sustainable products
Products include rubber flooring tiles, treads, wall bases, and more.
| Oct 4, 2011
GREENBUILD 2011: Wall protection line now eligible to contribute to LEED Pilot Credit 43
The Cradle-to-Cradle Certified Wall Protection Line offers an additional option for customers to achieve LEED project certification.
| Oct 3, 2011
Cauceglia to lead Allsteel’s global accounts
Cauceglia is responsible for developing new global business strategies and expanding existing business within the Fortune 500 sector.
| Sep 14, 2011
Insulated metal wall panels adorn Pennsylvania hospital
The $40 million, 80,000 sf medical office building includes more than 7,000 sf of architectural flat insulated metal wall panels.
| Feb 11, 2011
Four Products That Stand Up to Hurricanes
What do a panelized wall system, a newly developed roof hatch, spray polyurethane foam, and a custom-made curtain wall have in common? They’ve been extensively researched and tested for their ability to take abuse from the likes of Hurricane Katrina.
| Dec 17, 2010
5 Tips on Building with SIPs
Structural insulated panels are gaining the attention of Building Teams interested in achieving high-performance building envelopes in commercial, industrial, and institutional projects.
| Dec 7, 2010
Product of the Week: Petersen Aluminum’s column covers used in IBM’S new offices
IBM’s new offices at Dulles Station West in Herndon, Va., utilized Petersen’s PAC-1000 F Flush Series column covers. The columns are within the office’s Mobility Area, which is designed for a mobile workforce looking for quick in-and-out work space. The majority of workspaces in the office are unassigned and intended to be used on a temporary basis.


