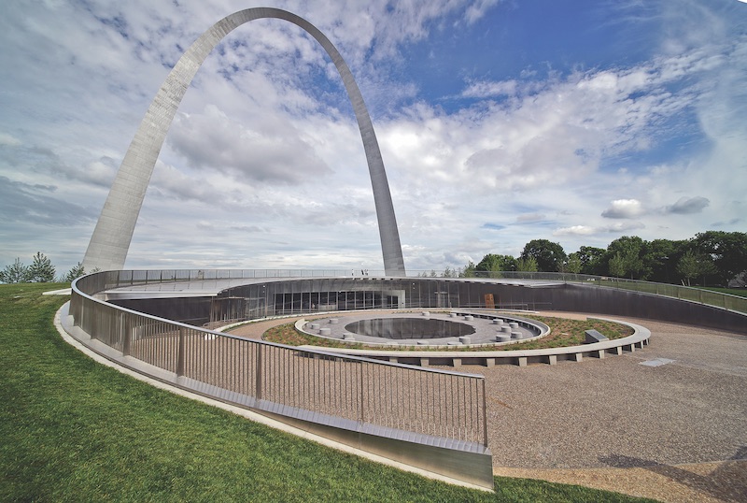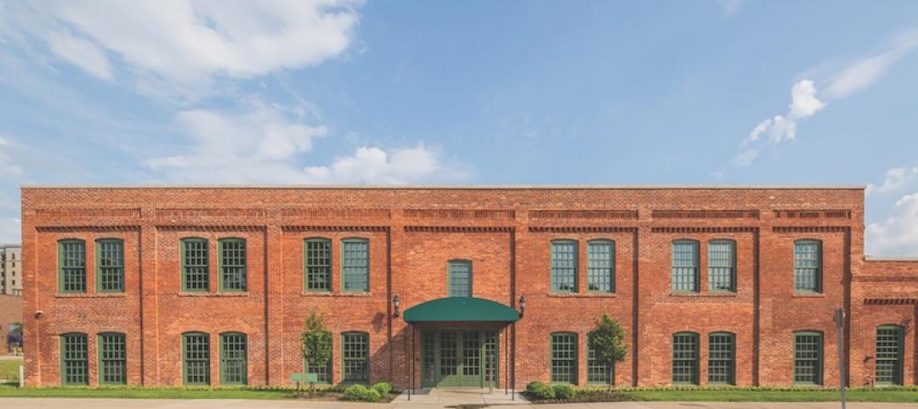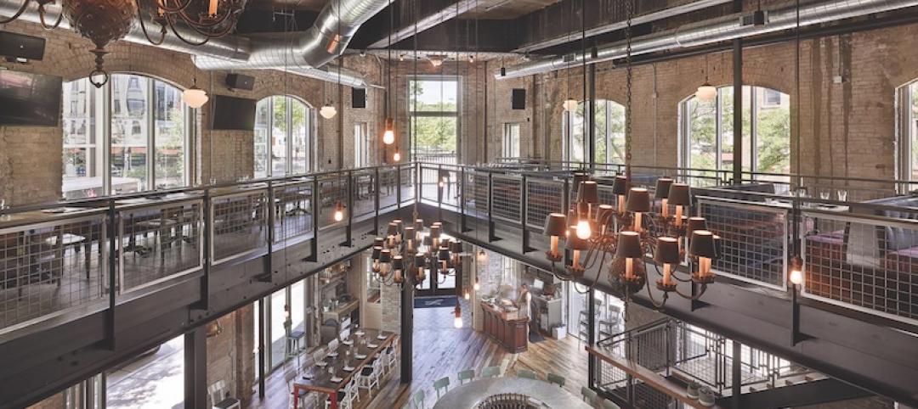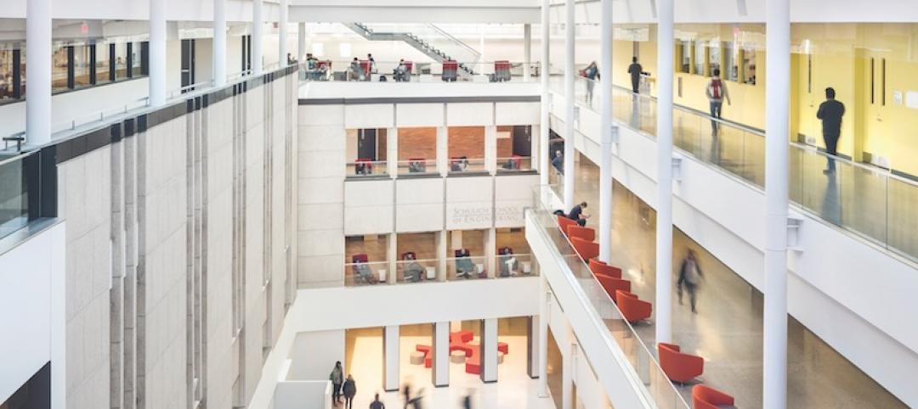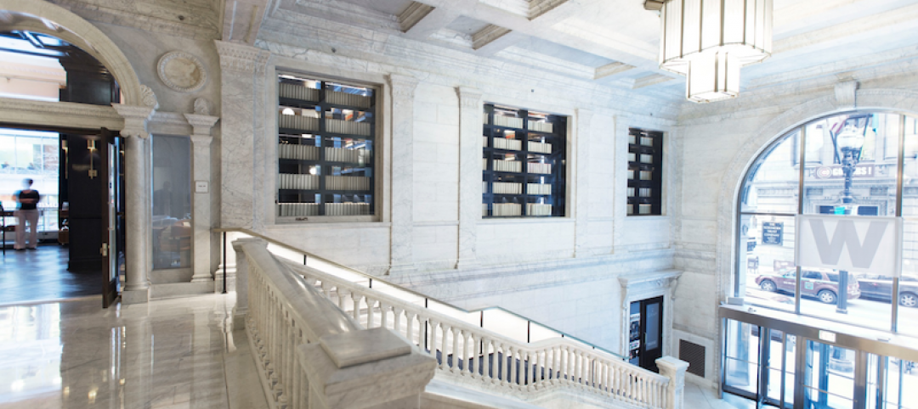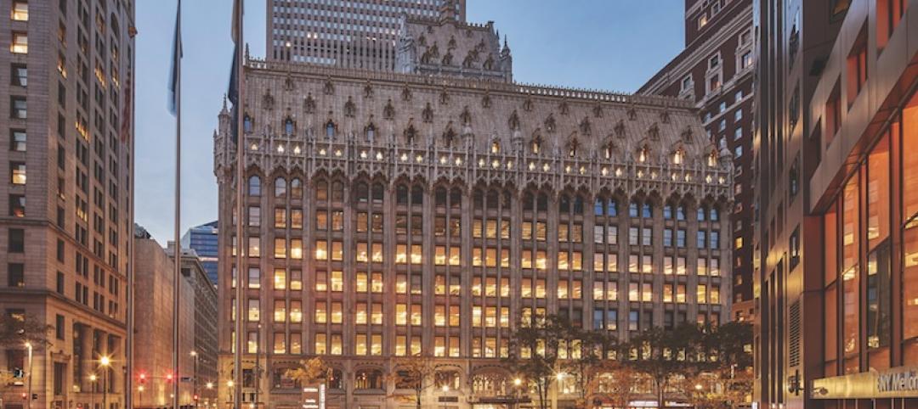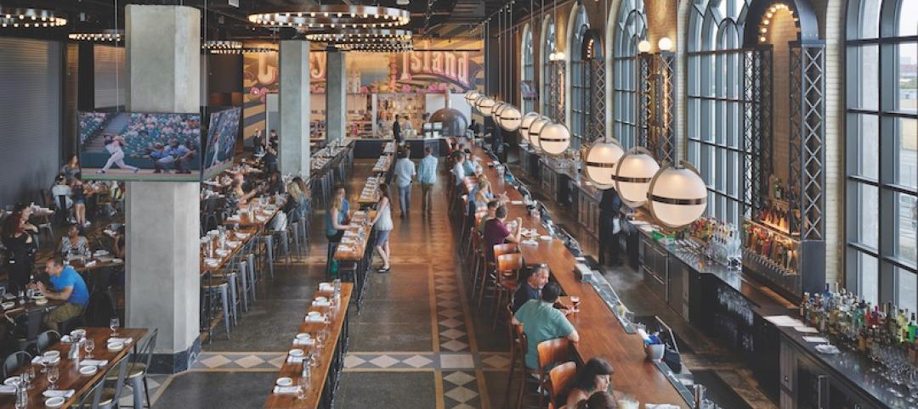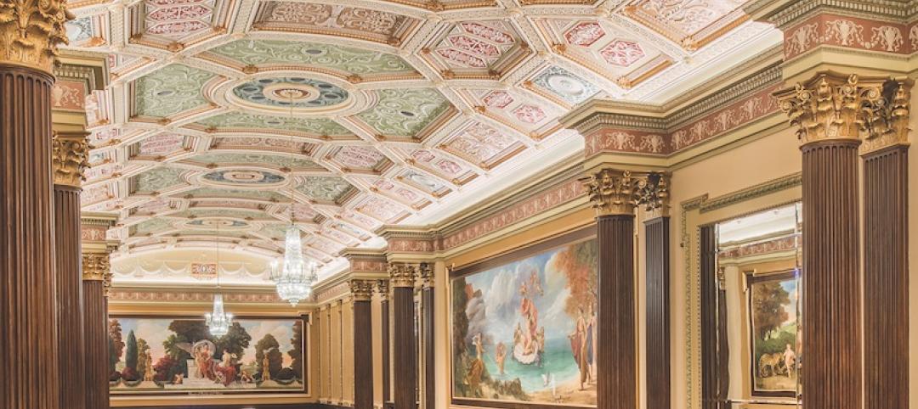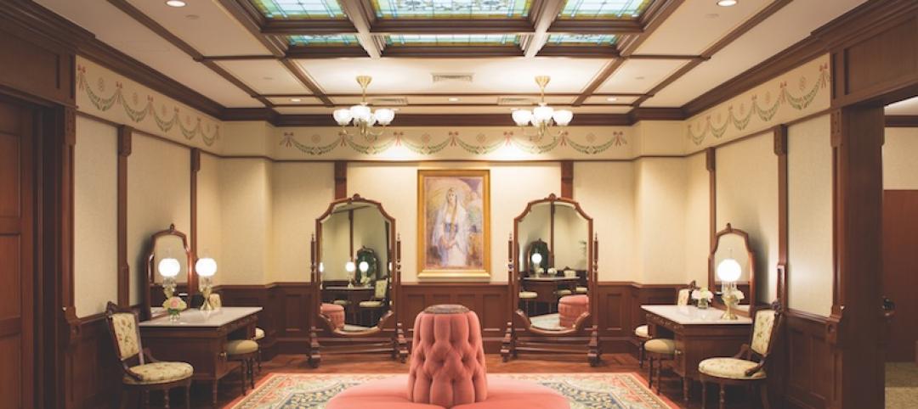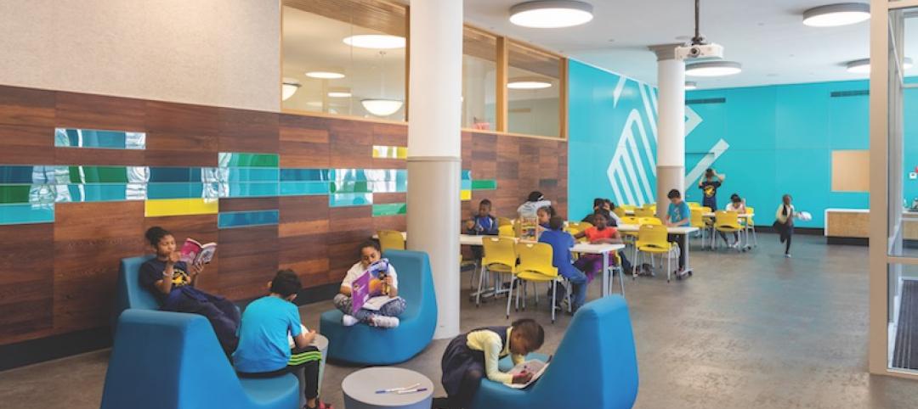Located at the base of the Gateway Arch, this underground museum explores seminal events in American history, such as the Louisiana Purchase and the Lewis and Clark expedition. The 46,000-sf addition and 100,000-sf renovation represented the facility’s first reconstruction work since the Museum of Westward Expansion opened in 1976.
The project team had to work mostly below ground and within the National Register–listed landscape. The Mississippi River flooded twice during construction.
The team traveled to Germany to review and approve the glass fabricator’s mockup of the canopy enclosure system for the new 2,000-sf west entrance. A reinforced cast-in-place post-tensioned concrete lid beam and slab system spans 80 feet over the museum addition.
Alper Audi and McCarthy Building Companies co-developed a concrete mockup with sensors that enabled the team to make sure that temperatures achieved during curing were within recommended tolerances for the 2,400 cubic yards of concrete that were used.
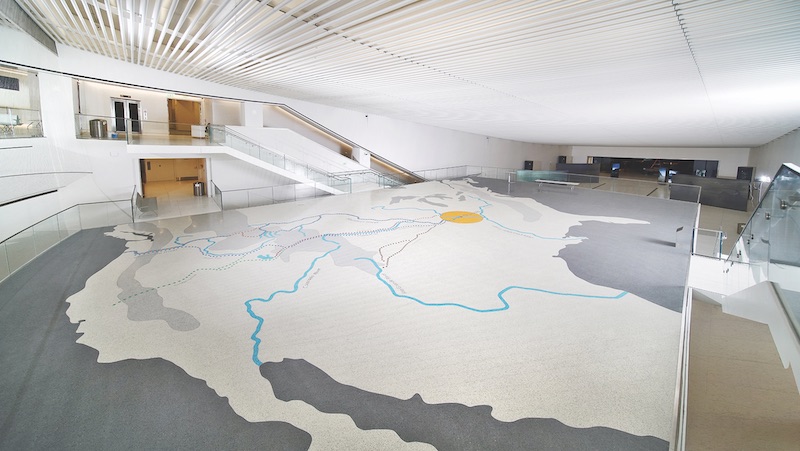 The mezzanine features a giant map of North America where visitors can walk the path of explorers Lewis and Clark.
The mezzanine features a giant map of North America where visitors can walk the path of explorers Lewis and Clark.
The project team routed ductwork and piping through a mechanical tunnel from the existing mechanical room to and through the exhibit level, up a vertical cast-in-place concrete chase in the mezzanine, and across an underground duct system at entry level.
MEP systems were overhauled and reconfigured, resulting in the removal of 11 of 15 heating units and adding new systems inside ground-level mechanical rooms for easier maintenance.
GOLD AWARD WINNER
BUILDING TEAM IMEG Corp. (submitting firm, ME, telecommunications engineer) National Park Service, Gateway Arch Park Foundation (owners) Michael Van Valkenburgh Associates (architect for City Arch River Initiative) Cooper Robertson (museum design architect) James Carpenter Design Associates, Trivers Associates (associate architects) Alper Audi (SE) KAI (PE) Castle Contracting (earthwork/utilities contractor) David Mason + Associates (CE) National Park Service Denver Service Center (PM) Eckersley O’Callaghan (façade engineer) Haley Sharpe Design (exhibit designer) Shen Milsom & Wilke (A/V) Tillotson Design Associates (lighting) Jaffe Holden (acoustics) Alpha Corporation (CM) McCarthy Building Companies (GC) DETAILS 146,000 sf Total cost $176.4 million Construction time April 2015 to June 2018 Delivery method Design-bid-build
Related Stories
Reconstruction Awards | Nov 27, 2017
The birthplace of General Motors
The automotive giant salvages the place from which it sprang, 131 years ago.
Reconstruction Awards | Nov 21, 2017
Mama mia! What a pizzeria!: It started as a bank nearly a century ago, now it’s a pizza parlor with plenty of pizzazz
The first floor features a zinc bar and an authentic Neapolitan pizza oven.
Reconstruction Awards | Nov 21, 2017
Honor Guard: San Francisco’s historic Veterans Building pays homage to those who served in World War I and other foreign wars
The Veterans Building houses the War Memorial staff, the city’s Arts Commission, the Opera’s learning center and practice/performance node, the Green Room reception venue, and the 916-seat Herbst Theatre.
Reconstruction Awards | Nov 20, 2017
Eyes wide open: Students can see their new home’s building elements
The two-phase project revamped an opaque, horseshoe-shaped labyrinth of seven buildings from the ’60s and ’70s.
Reconstruction Awards | Nov 17, 2017
Gray lady no more: A facelift erases a landmark’s wrinkles, but not her heritage
The Building Team restored the granite and terra cotta façade and reclaimed more than 500 double-hung windows.
Reconstruction Awards | Nov 17, 2017
Elegance personified: New life for a neglected but still imposing retail/office space
The building was in such disrepair that much of the reconstruction budget had to go toward structural, mechanical, and electrical infrastructure improvements.
Reconstruction Awards | Nov 16, 2017
Back to the '20s: Coney Island gets a new eatery reminiscent of the past
This project included the restoration of the landmark Childs Restaurant.
Reconstruction Awards | Nov 15, 2017
Foyer fantastique: Faded images provide the key to a historic theater's lobby restoration
The restoration relied heavily on historic photos and drawings.
Reconstruction Awards | Nov 14, 2017
Hallowed ground: A Mormon temple rises from the ashes of a fire-ravaged historic tabernacle
Parts of the tabernacle’s exterior shell were the only things that survived the blaze.
Reconstruction Awards | Nov 13, 2017
Harlem Renaissance: A vacant school provides much-needed housing and a clubhouse for children
Word that PS 186 might be demolished brought out the preservationists, whose letter-writing campaign gained the support of the New York Landmarks Conservancy.


