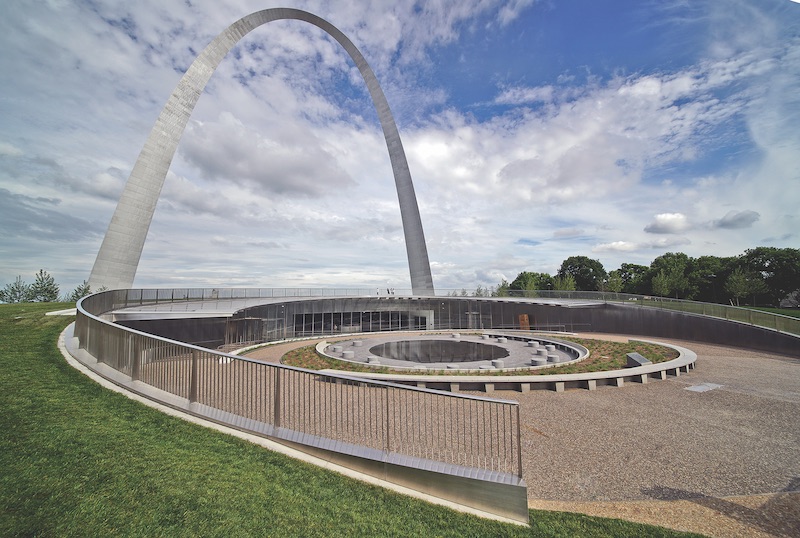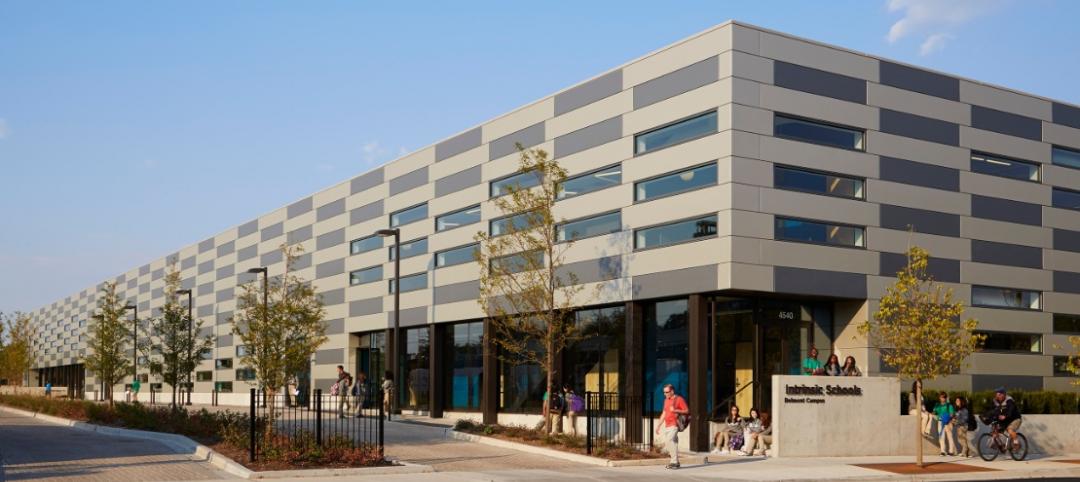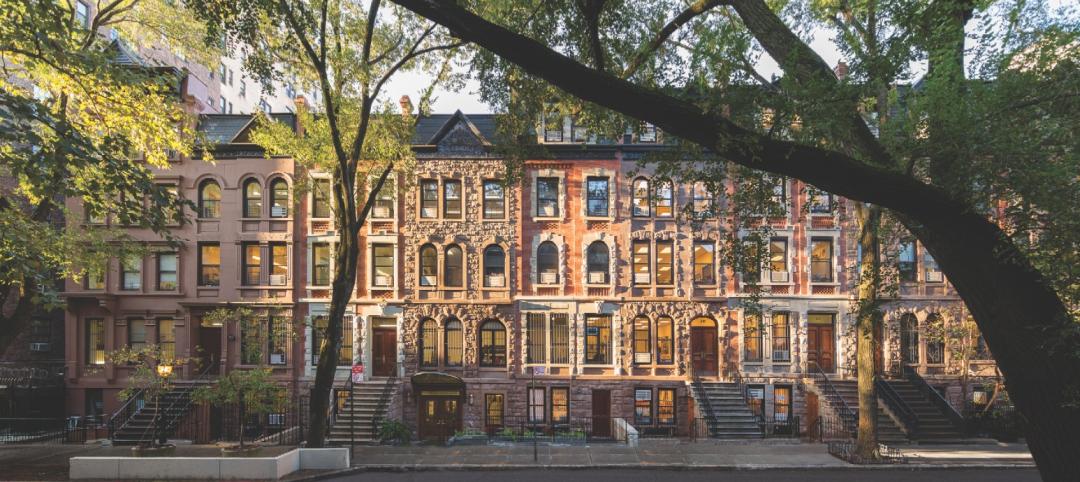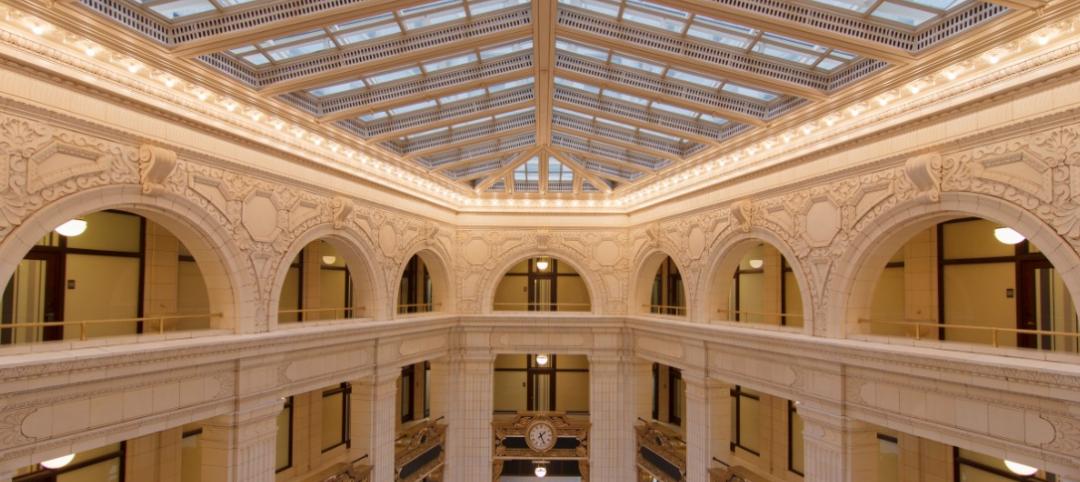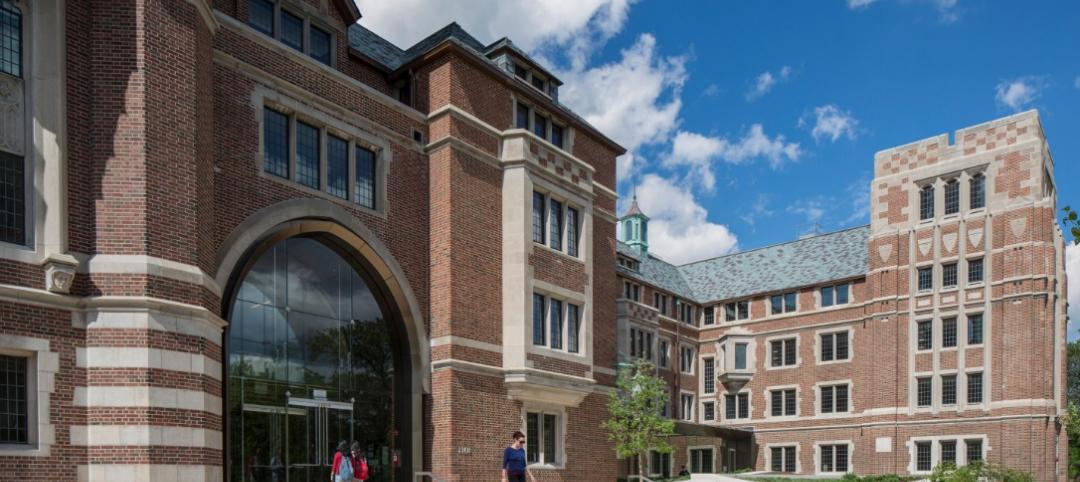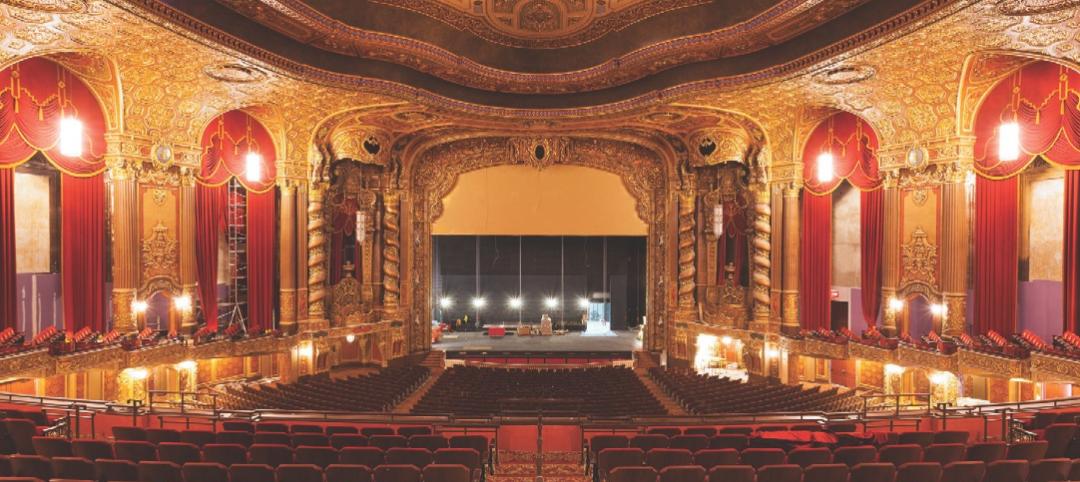Located at the base of the Gateway Arch, this underground museum explores seminal events in American history, such as the Louisiana Purchase and the Lewis and Clark expedition. The 46,000-sf addition and 100,000-sf renovation represented the facility’s first reconstruction work since the Museum of Westward Expansion opened in 1976.
The project team had to work mostly below ground and within the National Register–listed landscape. The Mississippi River flooded twice during construction.
The team traveled to Germany to review and approve the glass fabricator’s mockup of the canopy enclosure system for the new 2,000-sf west entrance. A reinforced cast-in-place post-tensioned concrete lid beam and slab system spans 80 feet over the museum addition.
Alper Audi and McCarthy Building Companies co-developed a concrete mockup with sensors that enabled the team to make sure that temperatures achieved during curing were within recommended tolerances for the 2,400 cubic yards of concrete that were used.
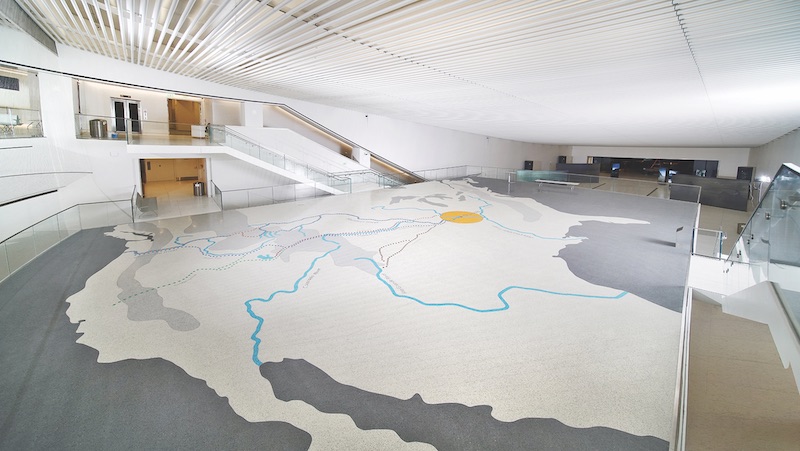 The mezzanine features a giant map of North America where visitors can walk the path of explorers Lewis and Clark.
The mezzanine features a giant map of North America where visitors can walk the path of explorers Lewis and Clark.
The project team routed ductwork and piping through a mechanical tunnel from the existing mechanical room to and through the exhibit level, up a vertical cast-in-place concrete chase in the mezzanine, and across an underground duct system at entry level.
MEP systems were overhauled and reconfigured, resulting in the removal of 11 of 15 heating units and adding new systems inside ground-level mechanical rooms for easier maintenance.
GOLD AWARD WINNER
BUILDING TEAM IMEG Corp. (submitting firm, ME, telecommunications engineer) National Park Service, Gateway Arch Park Foundation (owners) Michael Van Valkenburgh Associates (architect for City Arch River Initiative) Cooper Robertson (museum design architect) James Carpenter Design Associates, Trivers Associates (associate architects) Alper Audi (SE) KAI (PE) Castle Contracting (earthwork/utilities contractor) David Mason + Associates (CE) National Park Service Denver Service Center (PM) Eckersley O’Callaghan (façade engineer) Haley Sharpe Design (exhibit designer) Shen Milsom & Wilke (A/V) Tillotson Design Associates (lighting) Jaffe Holden (acoustics) Alpha Corporation (CM) McCarthy Building Companies (GC) DETAILS 146,000 sf Total cost $176.4 million Construction time April 2015 to June 2018 Delivery method Design-bid-build
Related Stories
Reconstruction Awards | Nov 16, 2015
Lumberyard turned into Chicago charter school
While the existing structures were in poor condition, the Building Team preserved and restored 75% of the spaces and incorporated historic elements in the final design of the Intrinsic School on Chicago's Northwest side.
Reconstruction Awards | Nov 12, 2015
Columbia Grammar and Preparatory School grows with the times
The 251-year-old NYC school was a design-build project that overcame issues like tight space and zoning appeals during its redevelopment.
Reconstruction Awards | Nov 10, 2015
Restoration of the Whitney Building provides hope for Detroit
Four years ago, Whitney Partners purchased the 253,000-sf Whitney for $3.3 million. Their mission was to turn the 19-story structure into a mixed-use hotel, rental apartment, and retail center that would serve as a reminder of more prosperous times in Detroit’s past.
Reconstruction Awards | Nov 9, 2015
University of Chicago uses space economically with Saieh Hall
The five-story, 100,000-sf seminary was converted into a modern education facility that would be fully integrated into the university’s Hyde Park campus. The project demonstrated the university’s commitment to finding a balance between new construction and adaptive reuse of historically significant buildings.
Reconstruction Awards | Nov 9, 2015
King of kings: Classic brooklyn movie theater stages a return engagement
The theater, which withstood vacancy, neglect and vandalism, has been redeveloped with a goal: balance preservation with the creation of a modern performance space.


