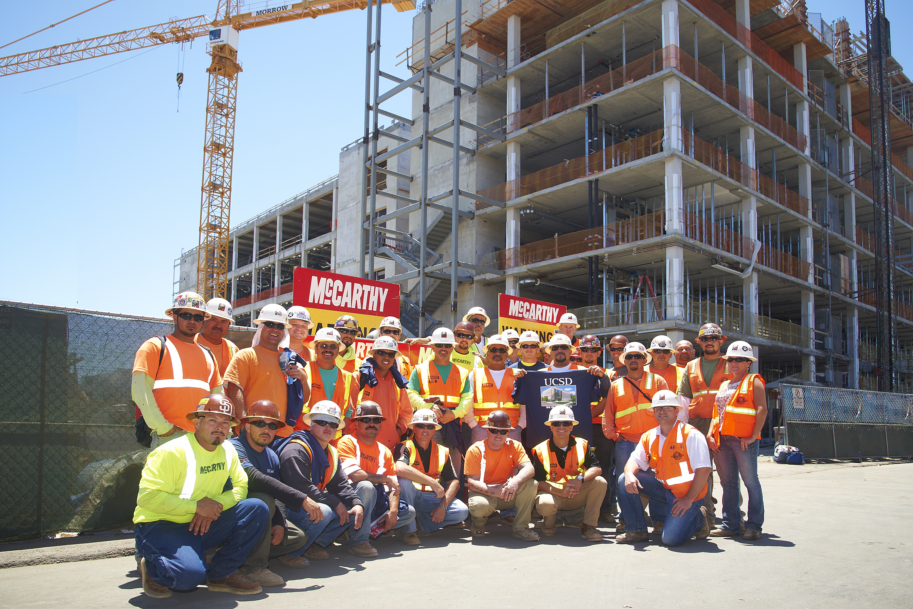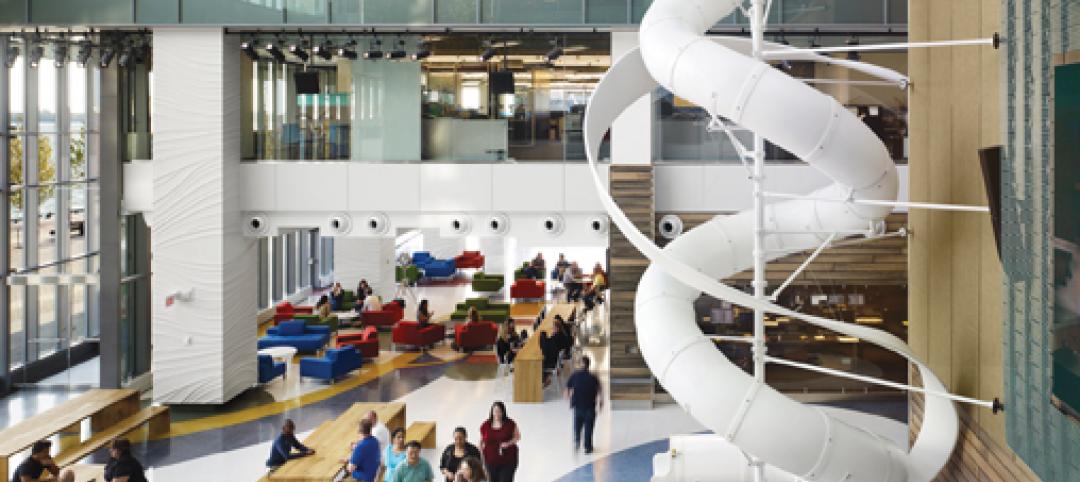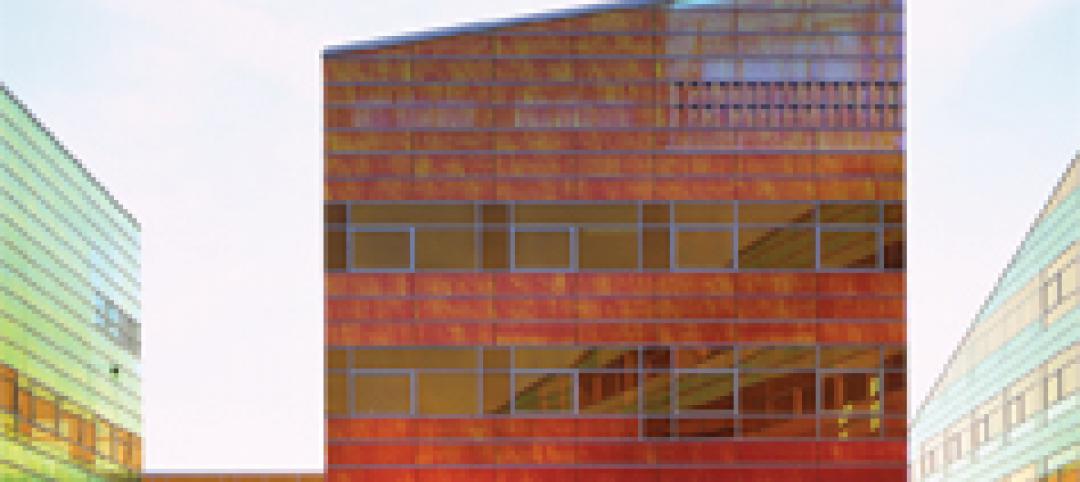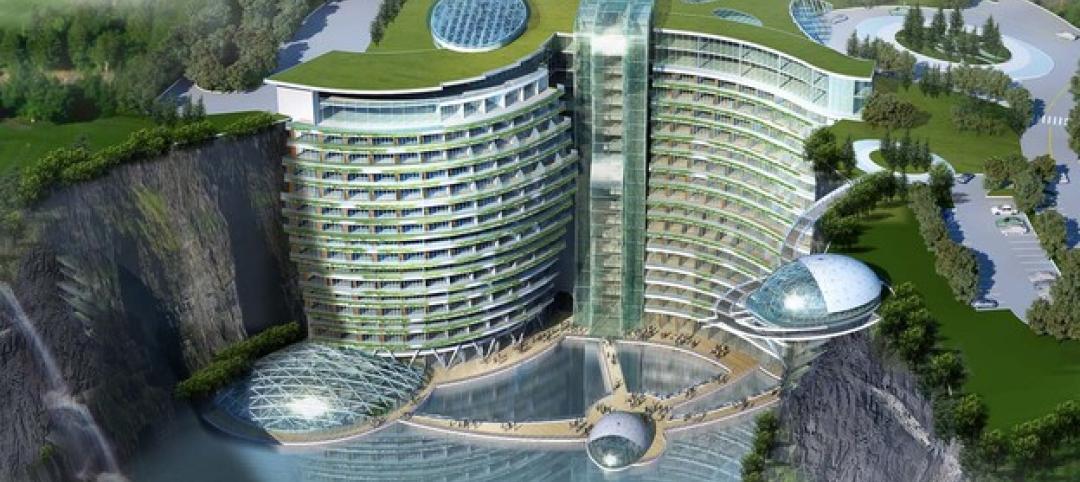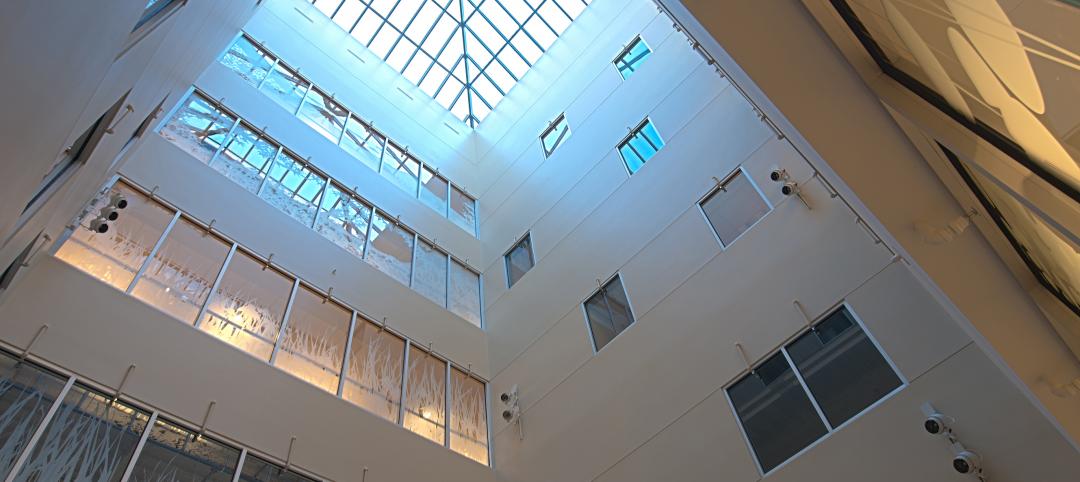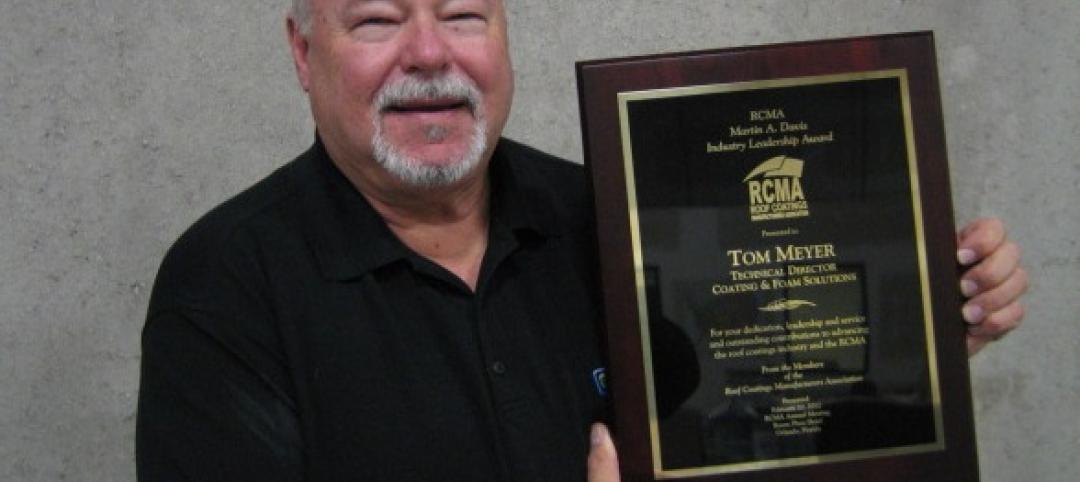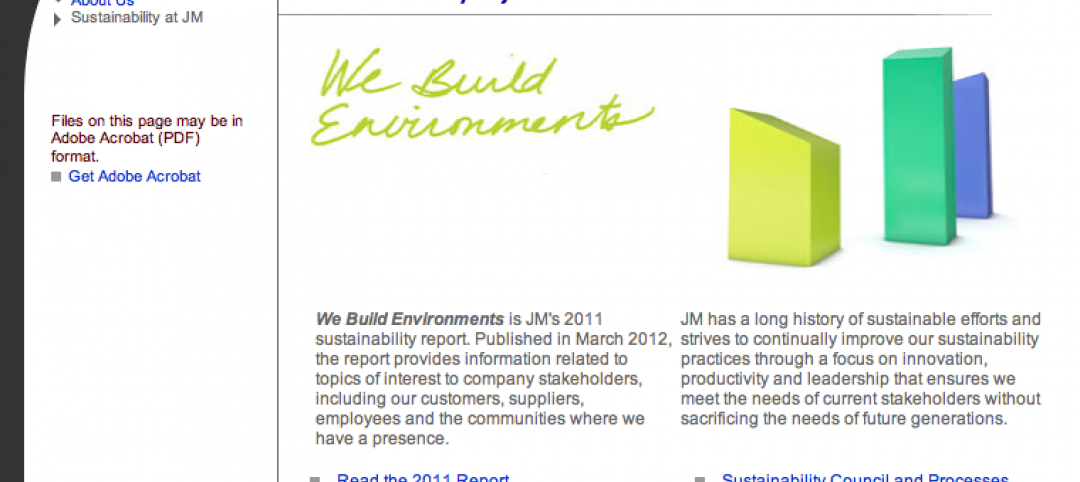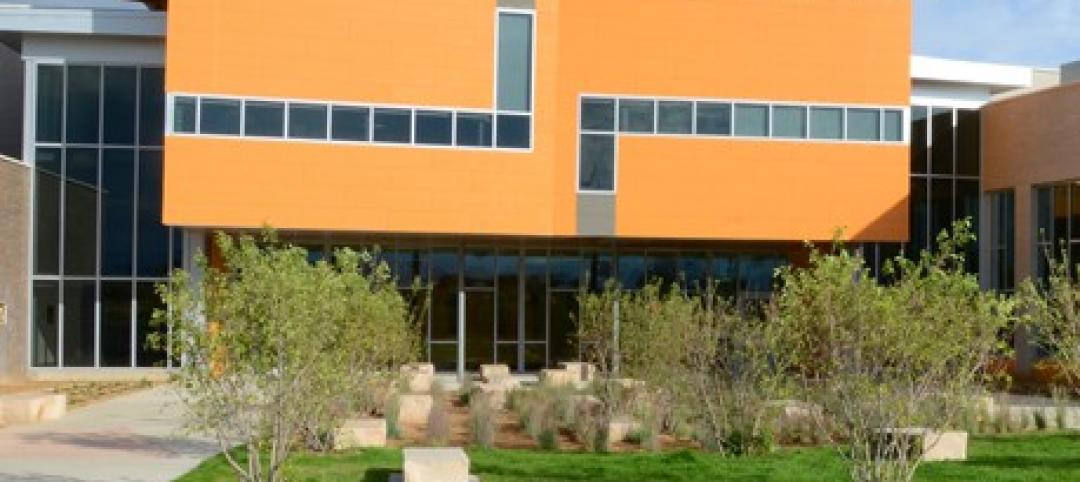College students aspiring to solve some of the world’s most critical health problems may soon have the ideal forum to realize their goals at the new Health Sciences Biomedical Research Facility, being built by McCarthy Building Companies (www.mccarthy.com) at the University of California, San Diego (UCSD) in La Jolla. ZGF Architects, LLP, is the project architect.
Located on a 3.3-acre site within the UCSD School of Medicine campus, the 196,000-sf Heath Sciences Biomedical Research Facility is being built to achieve LEED Platinum Certification, and potentially could receive notoriety as being the highest performing laboratory facility in the entire country. McCarthy construction crews recently completed the last concrete pour on the five-story building, celebrating the milestone with a topping out barbecue luncheon for site workers. Final project completion is scheduled for August 2013.
Boone Hellmann, campus architect for UCSD, heads the Facilities Design and Construction office charged with implementing the $105 million project, with James Gillie, senior director of construction services for UCSD, supervising construction and Mark Rowland charged with overall project management. +
Related Stories
| Apr 3, 2012
Product Solutions
Two new PV systems; a lighter shelf; and fire alarm/emergency communication system.
| Apr 3, 2012
Blaine Brownell on innovative materials applications in architecture
Brownell, who was named a BD+C 40 Under 40 in 2006, provides insight regarding emerging material trends and the creative implementation of materials.
| Apr 3, 2012
AGC Glass to reopen shuttered plant
Shuttered since 2008, the plant produces clear and tinted float glass serving architectural glass markets.
| Apr 3, 2012
Luxury hotel 'groundscraper' planned in abandoned quarry
Would you spend $300 a night to sleep underground? You might, once you see the designs for China's latest hotel project.
| Apr 3, 2012
SSOE acquires MEP Firm CRS Engineering & Design Consultants
The acquisition will expand SSOE’s Southeastern U.S. presence, broaden CRS’s reach to international markets, and provide both firms’ clients access to enhanced services and resources.
| Apr 3, 2012
Suffolk completes phase one of Baystate Medical Center expansion
Construction management firm awarded emergency department project for successful build of $296 million MassMutual Wing and Davis Family Heart and Vascular Center.
| Apr 3, 2012
Meyer receives RCMA's Martin A. Davis Industry Leadership Award
The Martin A. Davis Industry Leadership Award is presented annually to an individual, selected by his or her peers, who has exemplified outstanding service and made significant contributions to the roof coatings industry.
| Apr 3, 2012
Johns Manville publishes 2011 Sustainability Report
Report covers JM’s long-time sustainability focus and progress towards goals.
| Apr 3, 2012
Educational facilities see long-term benefits of fiber cement cladding
Illumination Series panels made for a trouble-free, quick installation at a cost-effective price. The design for Red Hawk Elementary School stems from the desire to create a vibrant place for kids to learn. In an effort to achieve this design, RB+B Architects selected Nichiha USA to provide a durable yet modern, contemporary exterior finish.


