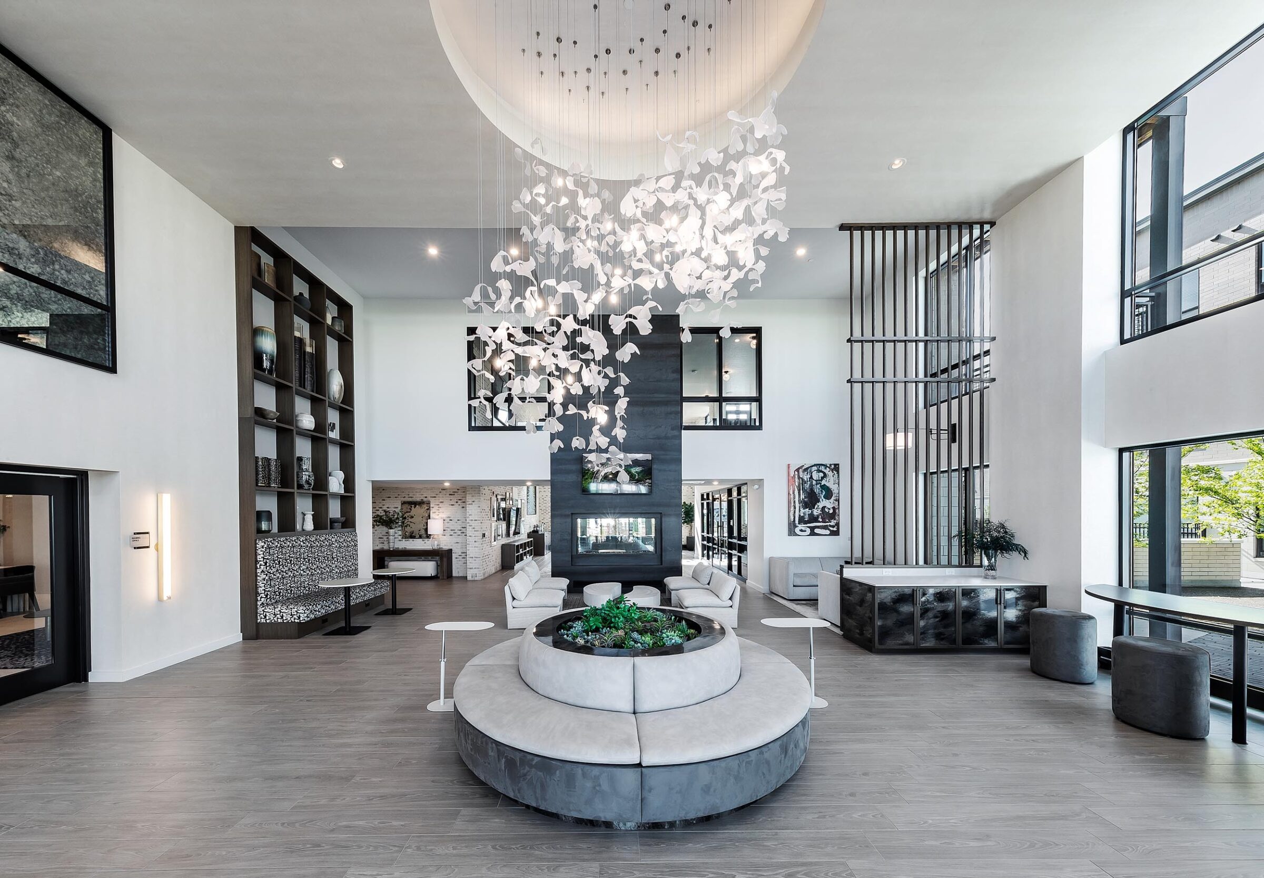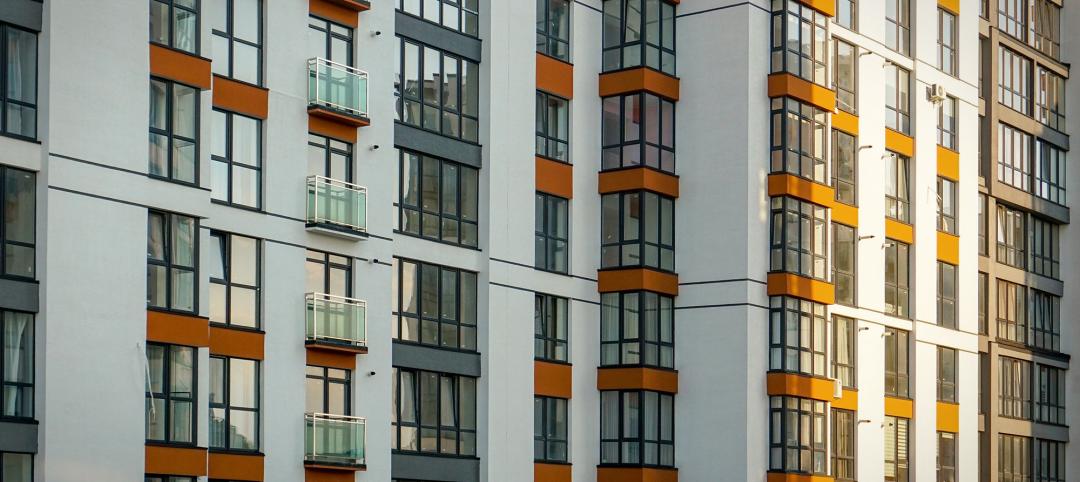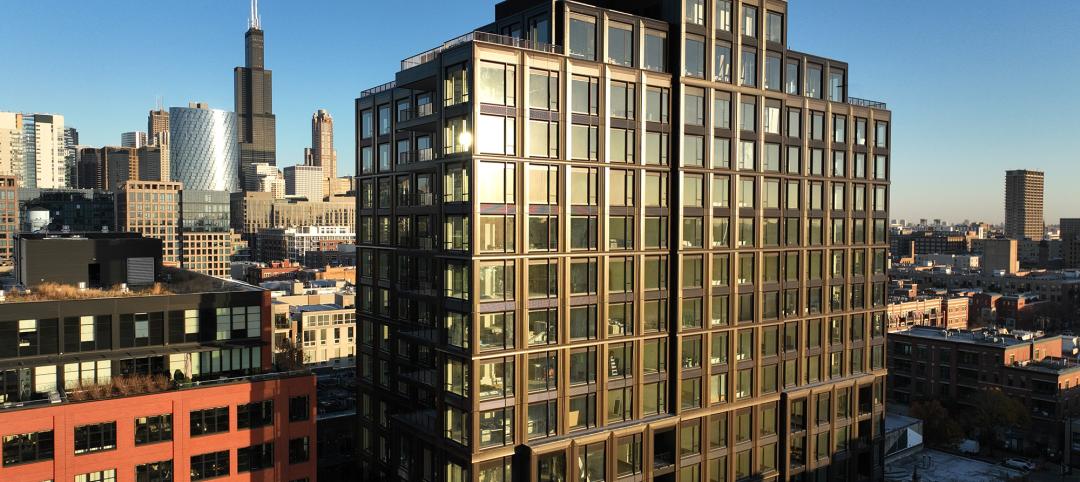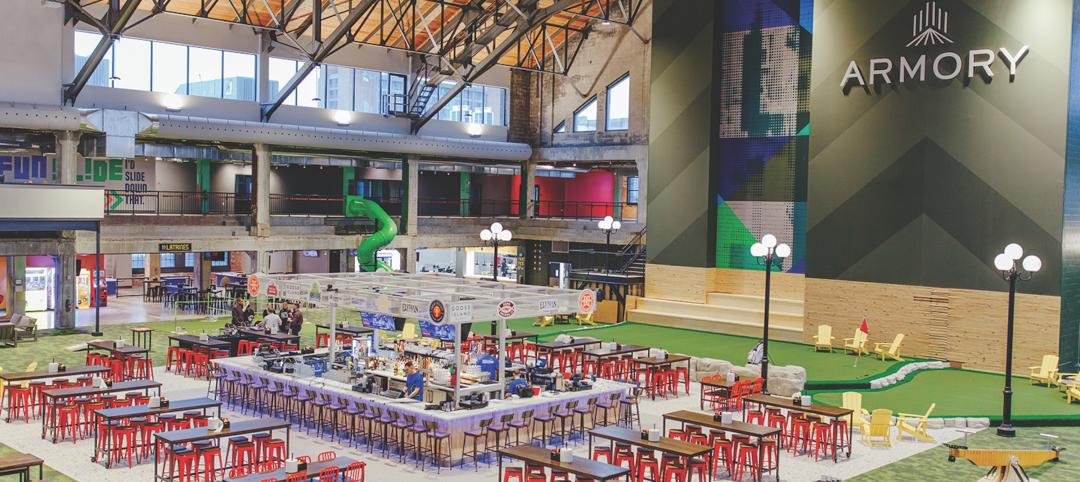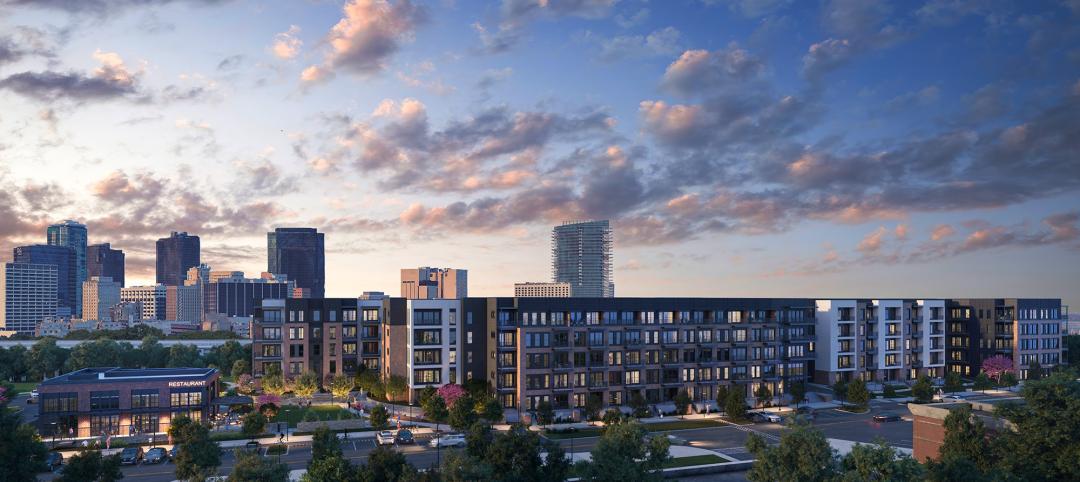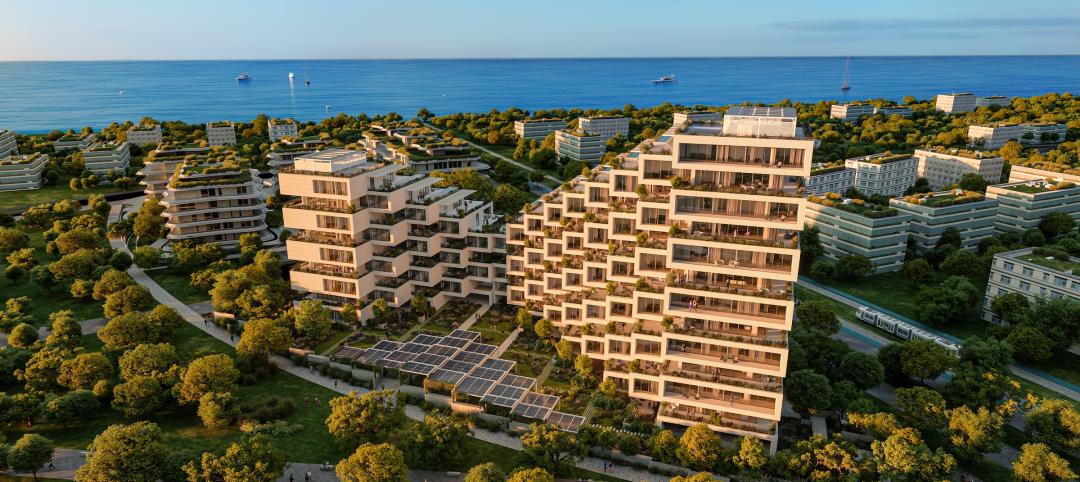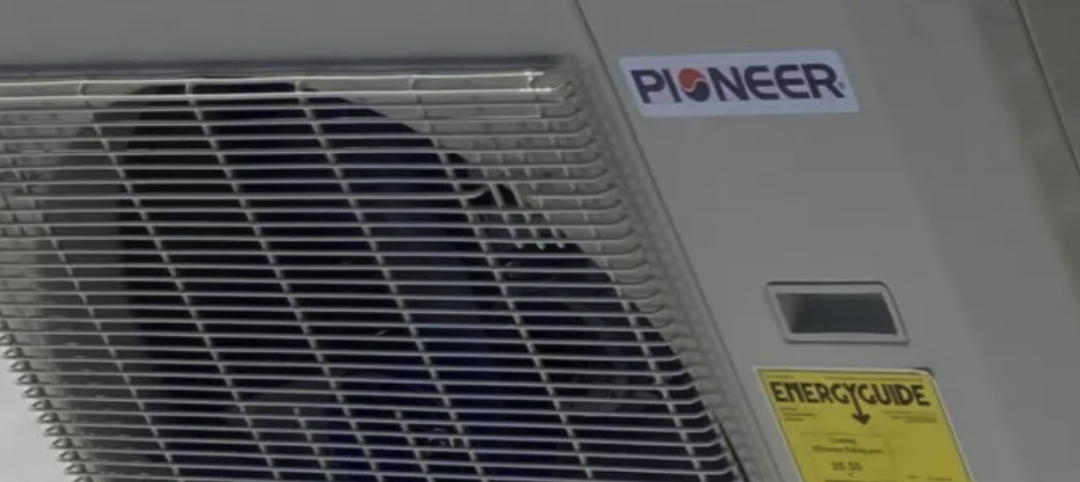Architecture and interior design firm Morgante Wilson Architects (MWA) today released photos of its completed interiors work at Lumen Fox Valley, a new 304-unit luxury rental mall-to-apartments conversion from developers Atlantic Residential and Focus that repositioned a portion of the Fox Valley Mall in Aurora, Ill.
MWA also announced it has been tapped by Atlantic and Focus as the interiors partner for Lucca Fox Valley, which will replace a former department store with 323 luxury apartments as part of the second phase of the mall’s redevelopment.
Lumen Fox Valley: Luxury Mall-to-Apartments Conversion
“While multifamily work is just one niche of our interiors practice, we’ve honed an approach that aligns our expertise in creating comfortable, one-of-kind single-family residences with our ability to understand and execute on developers’ priorities,” said Elissa Morgante, Co-founder of Morgante Wilson Architects. “We’re eager to build on what we started with Lumen Fox Valley and work with this same team to create another compelling setting that enhances the lifestyle of residents and differentiates the community.”
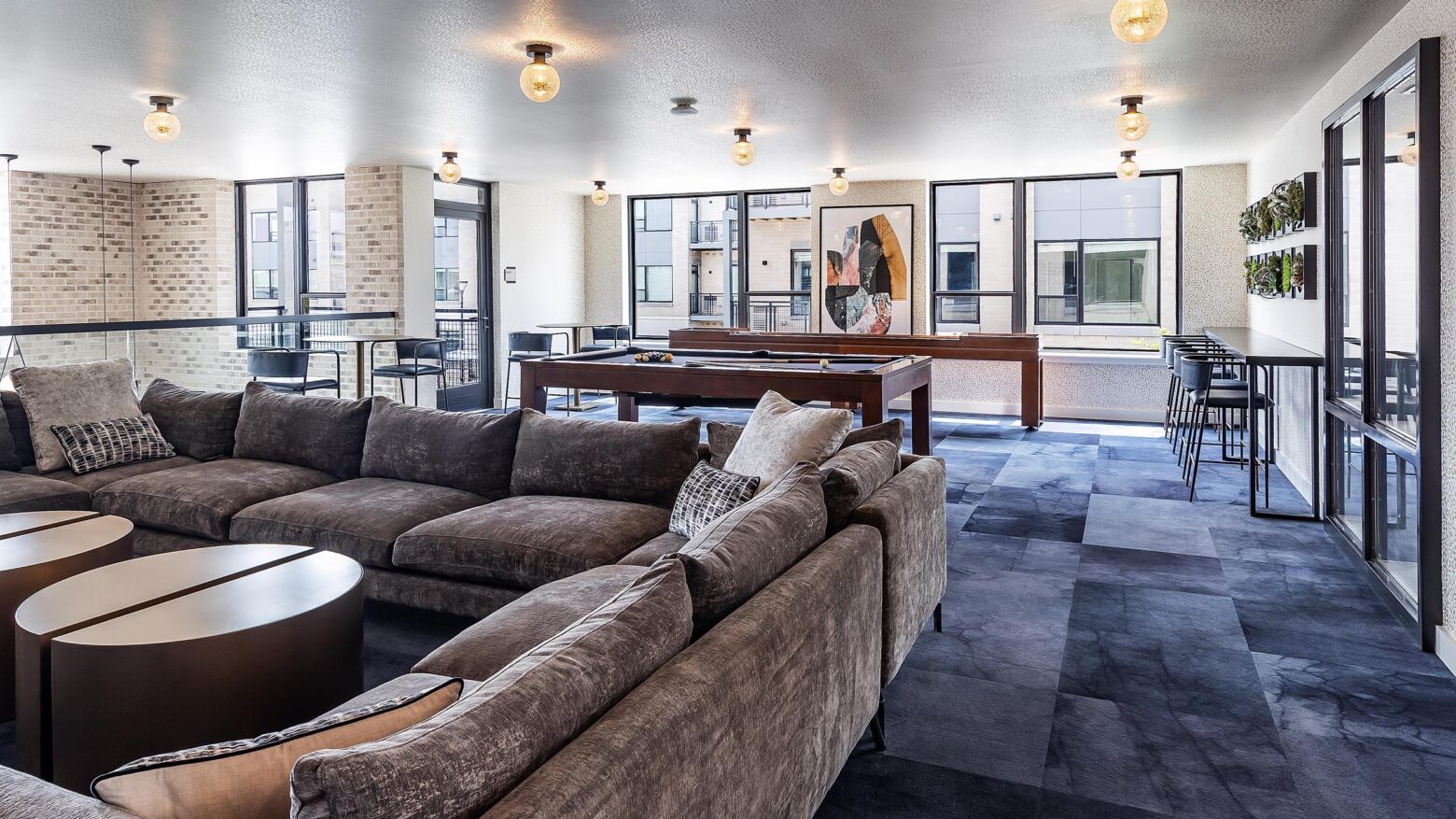
Common Spaces + Units
For Lumen Fox Valley, which repurposed a vacant Sears store and its adjacent parking lot, the MWA team designed all common spaces and amenities including a two-story lobby and lounge, private dining room and parlor, club room, game room, fitness and yoga studio, and pet spa.
MWA also curated the finish package for all units, including selections for kitchens, baths and flooring, and designed and furnished the model unit apartments.
“While we think carefully about the overall aesthetic we’re creating for a multifamily property, which in this case is warm, contemporary and timeless with a sophisticated color palette, we place equal emphasis on the mix of amenity spaces, the programming they offer to enhance resident lifestyle, and how they interplay with each other,” said K. Tyler, Partner, MWA. “For Lumen Fox Valley, the amenity areas flow into one another to create a variety of shared, open spaces for social interaction, but also include several more intimate spaces for small group gatherings or working from home.”
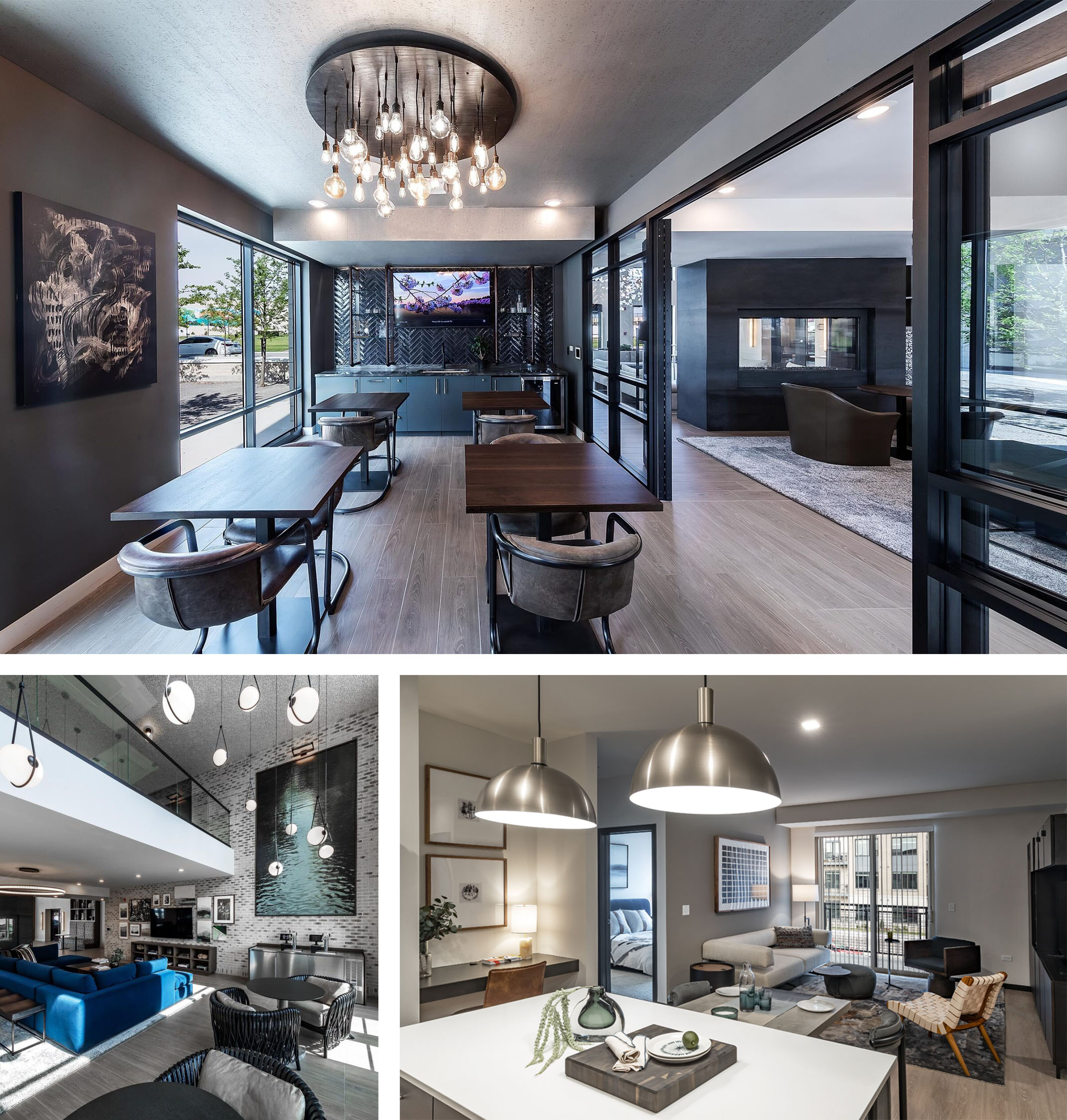
Lumen Fox Valley was designed by Torti Gallas + Partners and HKM Architects + Planners. Focus was the general contractor, with financing through USAA Real Estate.
Second Phase Underway
For Lucca Fox Valley in the second phase of the Fox Valley Mall redevelopment, Atlantic and Focus are building 323 luxury apartments in space previously occupied by a Carson Pirie Scott store.
As the interiors partner, MWA is collaborating with the development team on the interior design of all amenities and common areas, which will include the lobby, a club room, bar and lounge, coworking space, a private dining room and entertainment kitchen, fitness and yoga studio, and a pet spa. MWA will also curate the finish selections for all units, in addition to designing two furnished model apartments.
Construction is underway on the new community, with first move-ins expected in spring of 2025.
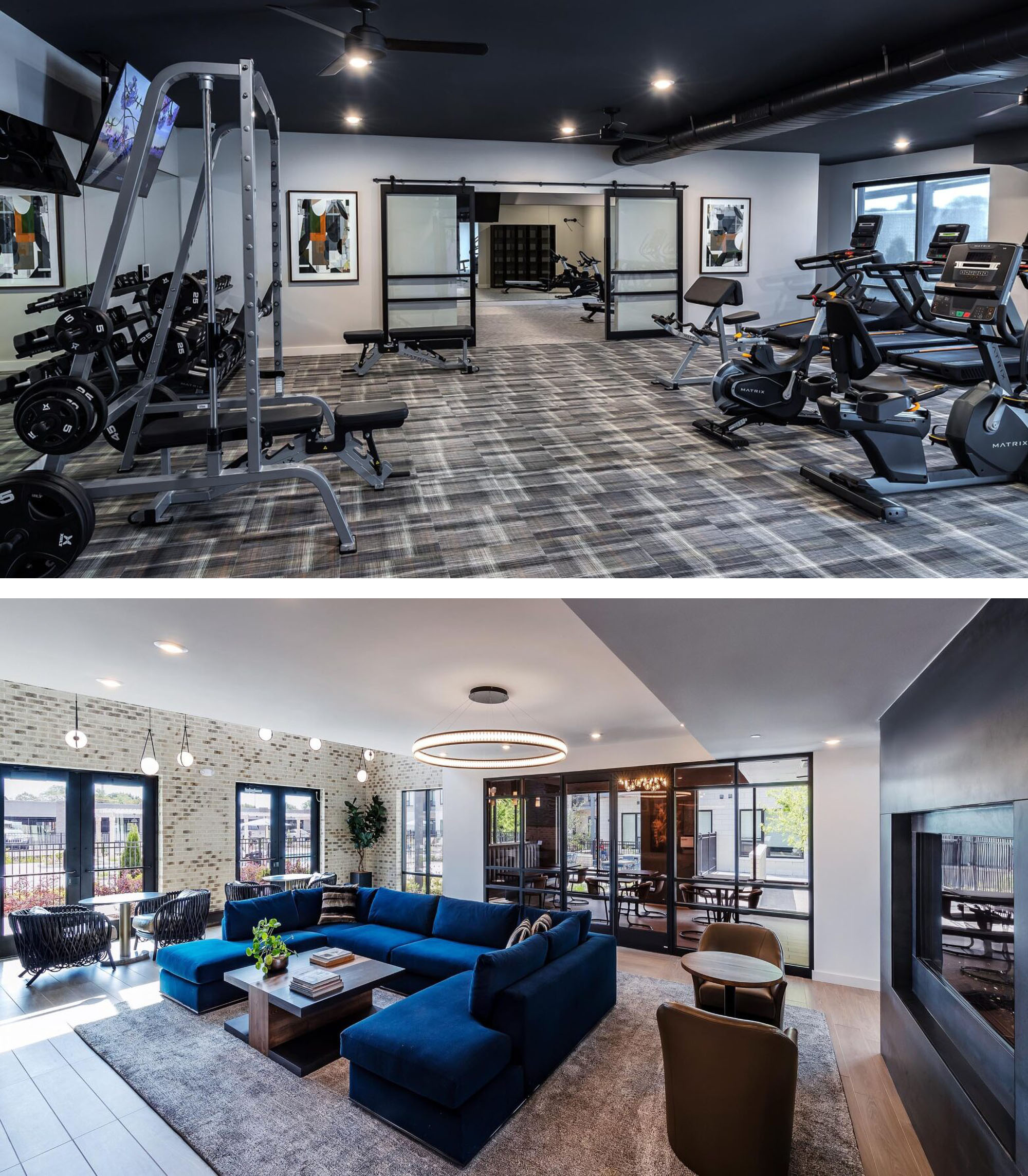
On the Building Team
Developers: Atlantic Residential and Focus
Architects: Torti Gallas + Partners and HKM Architects + Planners
Interior designer: Morgante Wilson Architects
General contractor: Focus
Related Stories
MFPRO+ Research | Feb 28, 2024
New download: BD+C's 2023 Multifamily Amenities report
New research from Building Design+Construction and Multifamily Pro+ highlights the 127 top amenities that developers, property owners, architects, contractors, and builders are providing in today’s apartment, condominium, student housing, and senior living communities.
MFPRO+ Special Reports | Feb 22, 2024
Crystal Lagoons: A deep dive into real estate's most extreme guest amenity
These year-round, manmade, crystal clear blue lagoons offer a groundbreaking technology with immense potential to redefine the concept of water amenities. However, navigating regulatory challenges and ensuring long-term sustainability are crucial to success with Crystal Lagoons.
Multifamily Housing | Feb 14, 2024
Multifamily rent remains flat at $1,710 in January
The multifamily market was stable at the start of 2024, despite the pressure of a supply boom in some markets, according to the latest Yardi Matrix National Multifamily Report.
Luxury Residential | Feb 1, 2024
Luxury 16-story condominium building opens in Chicago
The Chicago office of architecture firm Lamar Johnson Collaborative (LJC) yesterday announced the completion of Embry, a 58-unit luxury condominium building at 21 N. May St. in Chicago’s West Loop.
Mixed-Use | Jan 29, 2024
12 U.S. markets where entertainment districts are under consideration or construction
The Pomp, a 223-acre district located 10 miles north of Fort Lauderdale, Fla., and The Armory, a 225,000-sf dining and entertainment venue on six acres in St Louis, are among the top entertainment districts in the works across the U.S.
Mixed-Use | Jan 19, 2024
Trademark secures financing to develop Fort Worth multifamily community
National real estate developer, investor, and operator, Trademark Property Company, has closed on the land and secured the financing for The Vickery, a multifamily-led mixed-use community located on five acres at W. Vickery Boulevard and Hemphill Street overlooking Downtown Fort Worth.
Sponsored | BD+C University Course | Jan 17, 2024
Waterproofing deep foundations for new construction
This continuing education course, by Walter P Moore's Amos Chan, P.E., BECxP, CxA+BE, covers design considerations for below-grade waterproofing for new construction, the types of below-grade systems available, and specific concerns associated with waterproofing deep foundations.
Multifamily Housing | Jan 15, 2024
Multifamily rent growth rate unchanged at 0.3%
The National Multifamily Report by Yardi Matrix highlights the highs and lows of the multifamily market in 2023. Despite strong demand, rent growth remained unchanged at 0.3 percent.
MFPRO+ News | Jan 4, 2024
Bjarke Ingels's curved residential high-rise will anchor a massive urban regeneration project in Greece
In Athens, Greece, Lamda Development has launched Little Athens, the newest residential neighborhood at the Ellinikon, a multiuse development billed as a smart city. Bjarke Ingels Group's 50-meter Park Rise building will serve as Little Athens’ centerpiece.
MFPRO+ News | Dec 22, 2023
Document offers guidance on heat pump deployment for multifamily housing
ICAST (International Center for Appropriate and Sustainable Technology) has released a resource guide to help multifamily owners and managers, policymakers, utilities, energy efficiency program implementers, and others advance the deployment of VHE heat pump HVAC and water heaters in multifamily housing.



