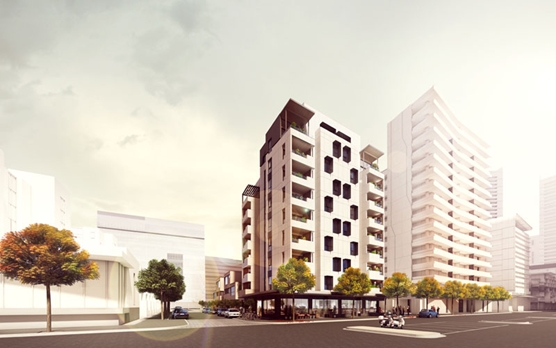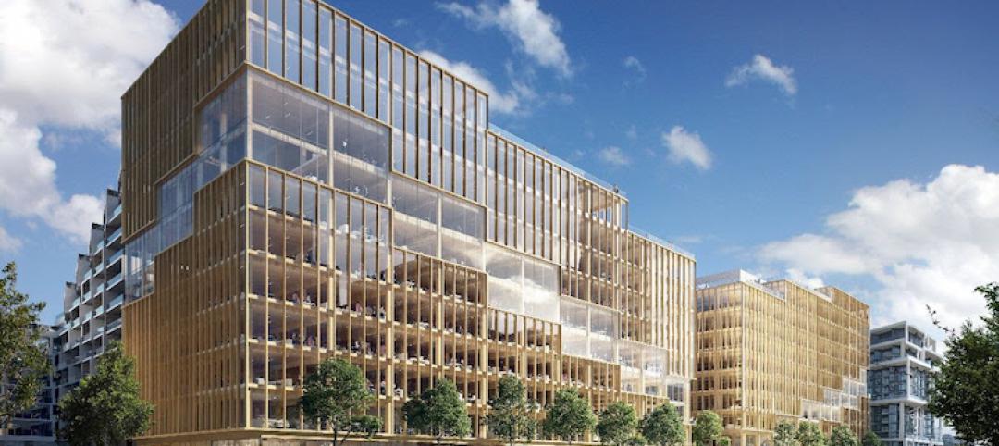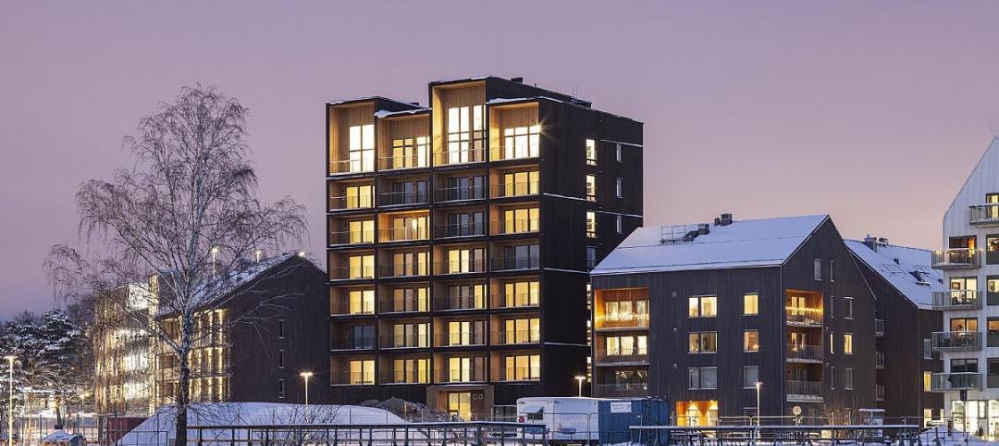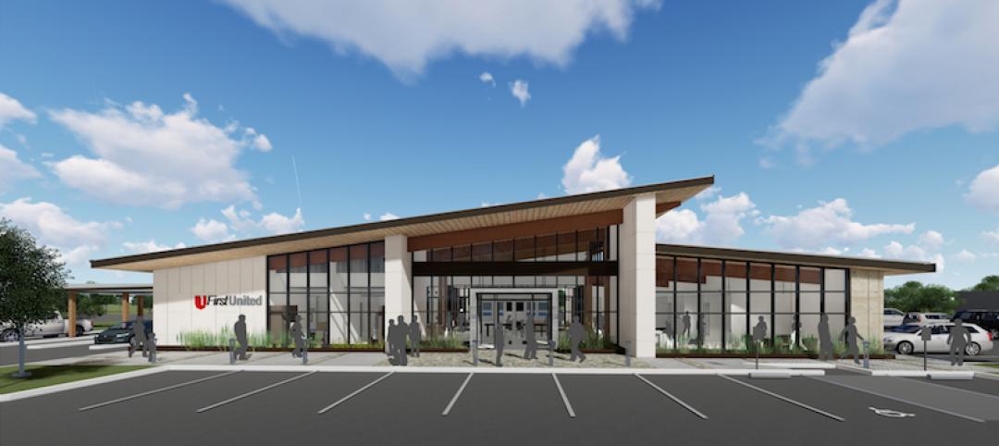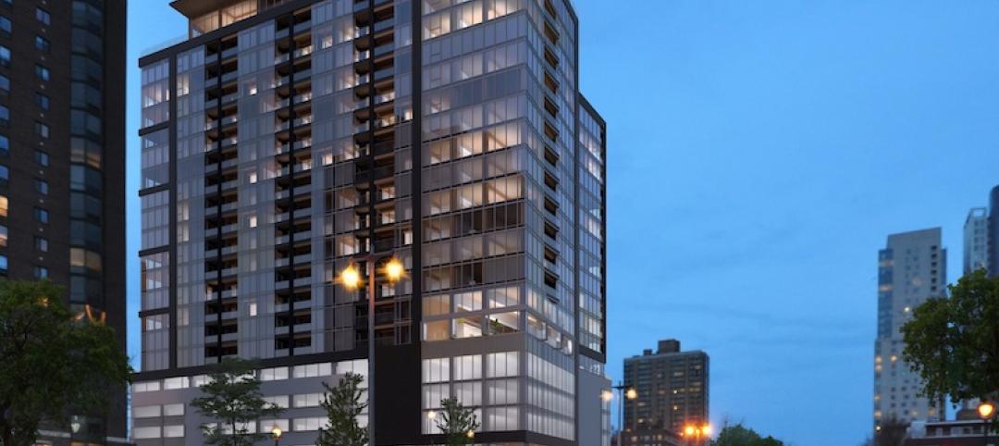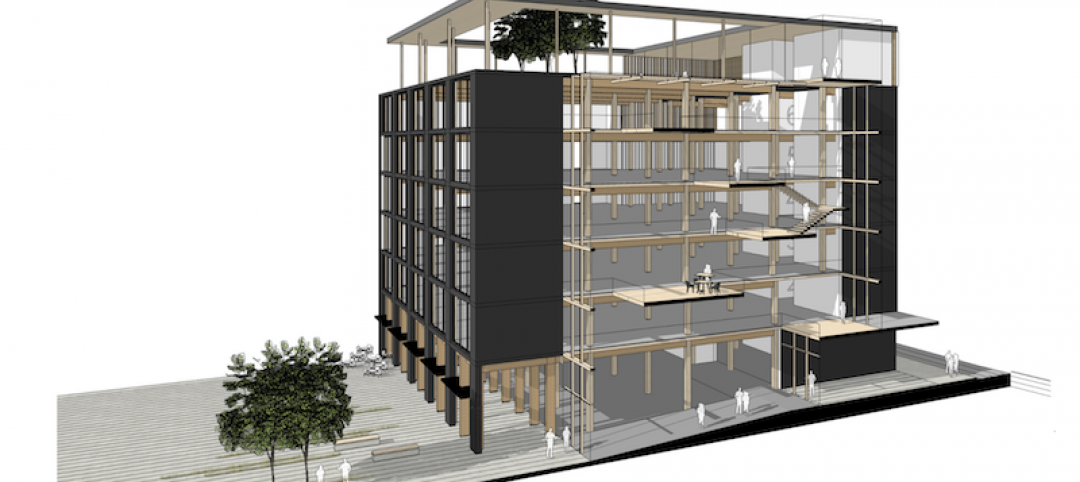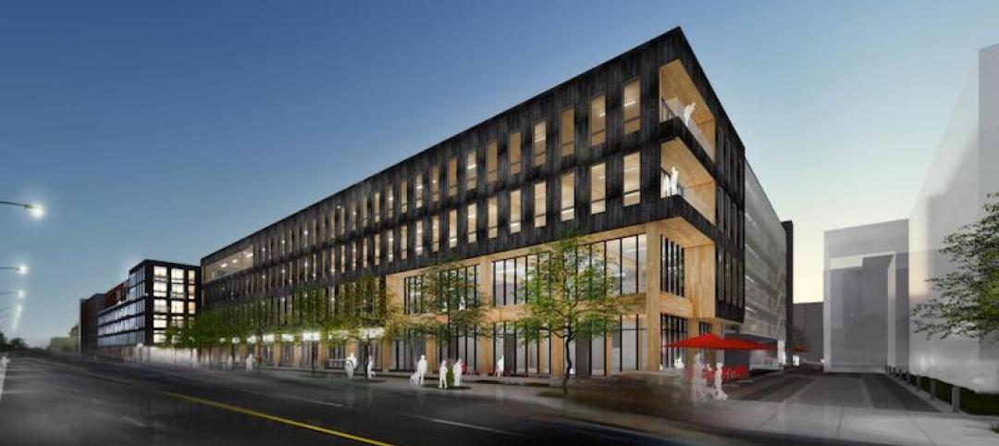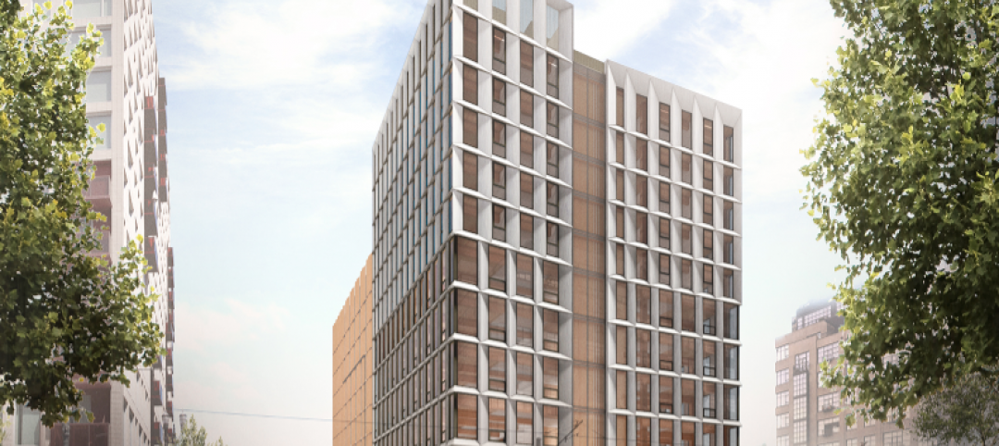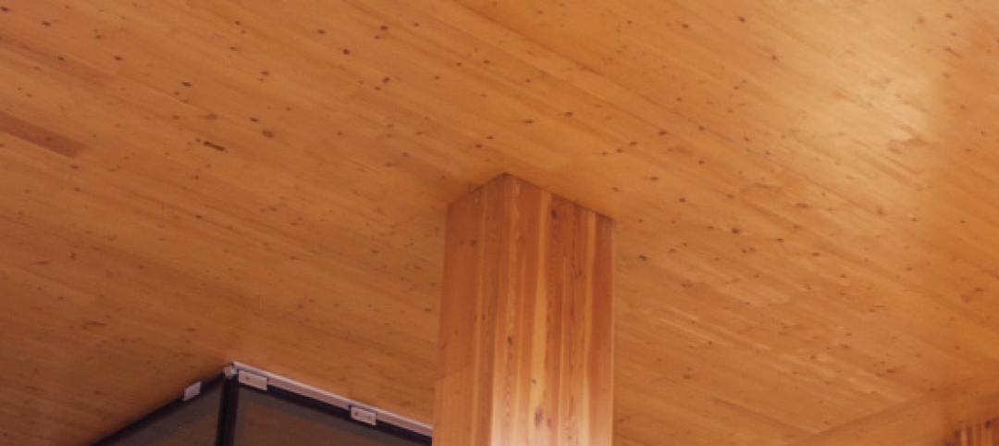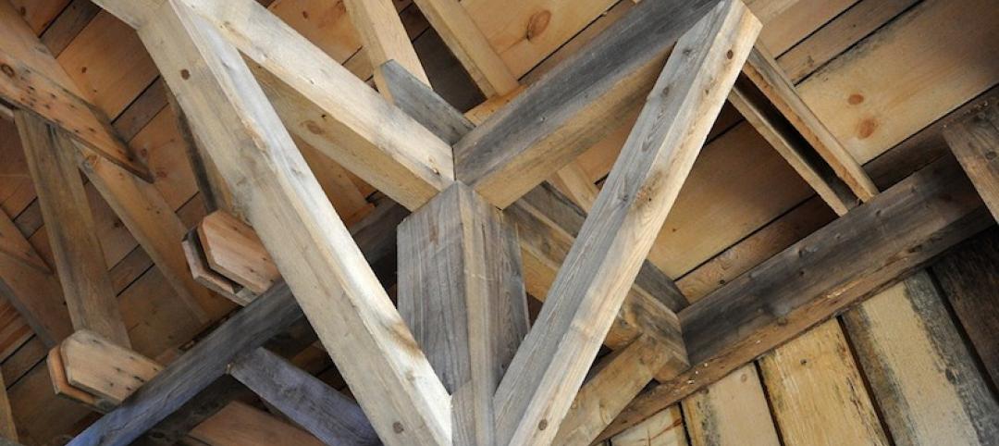Construction giant Lend Lease recently put the finishing touches on Forté, a 10-story apartment complex in Melbourne, Australia's Victoria Harbour that was built entirely with cross laminated timber (CTL) technology. The $11 million complex is the world's tallest timber-framed apartment building and the first CTL-framed project in Australia.
The CTL panels were manufactured in Austria and shipped to the jobsite to be used for the floors, walls, and ceilings of the building. A total of 760 panels were used to build the complex. The blog Architecture Source posted a time-lapse video of the construction.
CTL came on the scene in the early 1990's in Switzerland as an alternative to concrete and steel frame construction. Proponents claim the construction method produces significantly lower greenhouse gas emissions than traditional processes and it can handle heavy loads thanks to its layered composition.
CTL panels are made by gluing multiple layers of board that are stacked with wood grain orientation alternating 90 degrees at each layer. The sandwich is then placed in a large-format press to create a dimensionally stable building material.
(http://designbuildsource.com.au/melbourne-launches-the-worlds-tallest-timber-building)
Related Stories
Wood | Mar 20, 2019
3XN to design North America’s tallest timber office building in Toronto
The office will rise in the emerging Bayside community.
Wood | Mar 5, 2019
Sweden’s tallest timber building is open for business
C.F. Møller Architects designed the building.
Wood | Feb 14, 2019
Gensler designs Texas’ first full mass timber building
The 8,500-sf structure will be located in Fredericksburg.
Wood | Oct 19, 2018
Design revealed for mass-timber residential tower in Milwaukee
The developer is confident that the city will approve construction, which is scheduled to start next year.
Wood | Oct 10, 2018
A recent seminar in New York City talks up the use of mass timber for taller buildings
The products’ future, though, could hinge on approval of proposed code changes.
Wood | Aug 24, 2018
The largest dowel laminated timber project in North America begins construction in Des Moines
The building will feature a unique “shou sugi ban” charred wood exterior.
Wood | Jul 23, 2018
Mass timber high-rise project on hold in Portland, Ore.
Inflation, escalating construction costs, and fluctuations in tax credit market are to blame for the Framework project being put on hold.
Wood | Jul 2, 2018
Mass timber comes of age: Code consideration, evolving supply chain promise new options for tall wood buildings
Judging by the outcome of a recent International Code Council Action Hearing, it’s likely that we will be seeing more and taller mass timber buildings across the country very soon, writes Patricia Layton, PhD, Professor of Forestry, Clemson University.
Codes and Standards | Jun 19, 2018
Structural engineered wood products exempt from new EPA formaldehyde ruling
Exempt products include structural plywood, oriented strand board (OSB).
| May 30, 2018
Accelerate Live! talk: T3 mass timber office buildings
In this 15-minute talk at BD+C’s Accelerate Live! conference (May 10, 2018, Chicago), architect and mass timber design expert Steve Cavanaugh tells the story behind the nation’s newest—and largest—mass timber building: T3 in Minneapolis.


