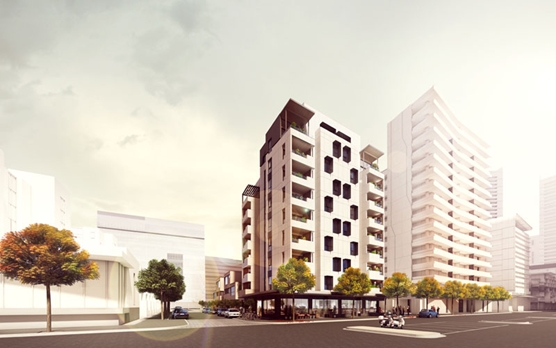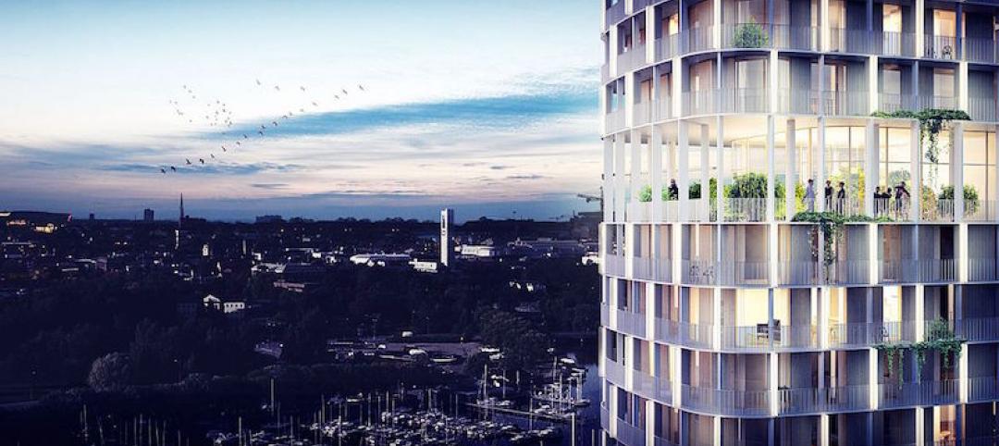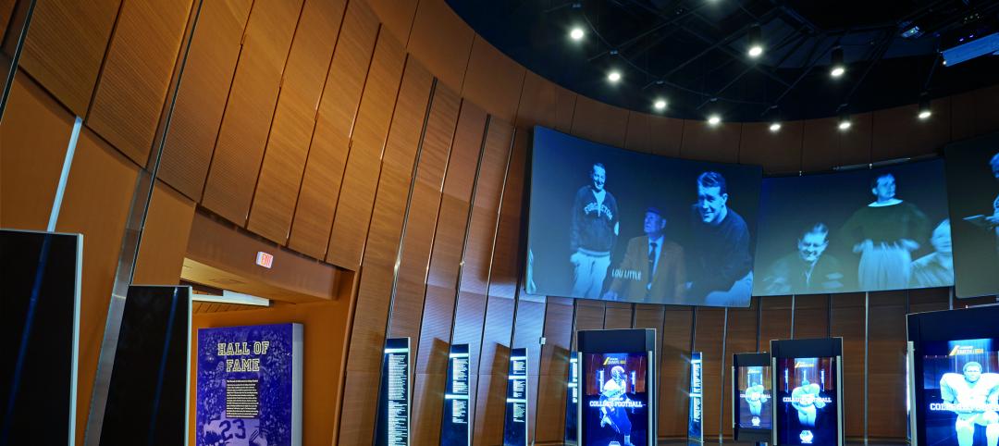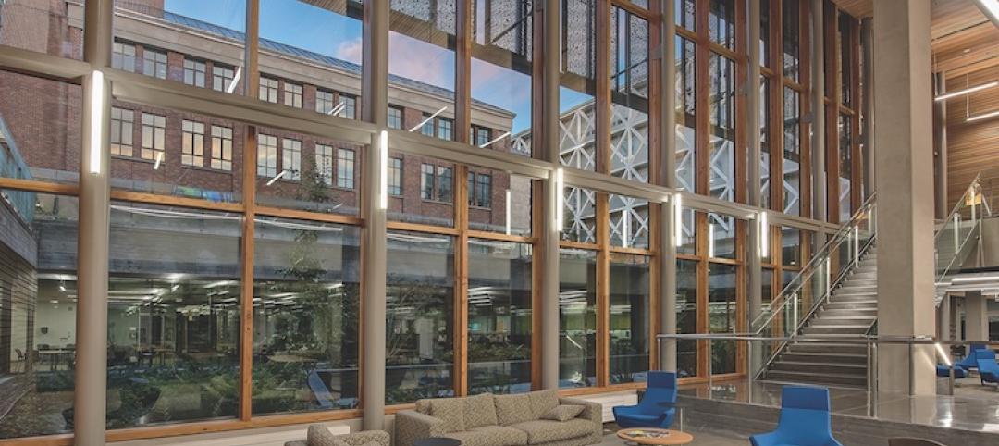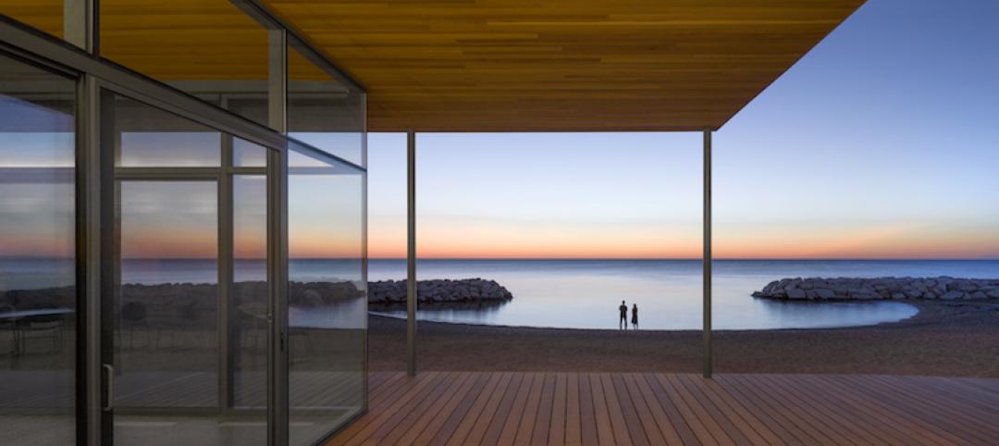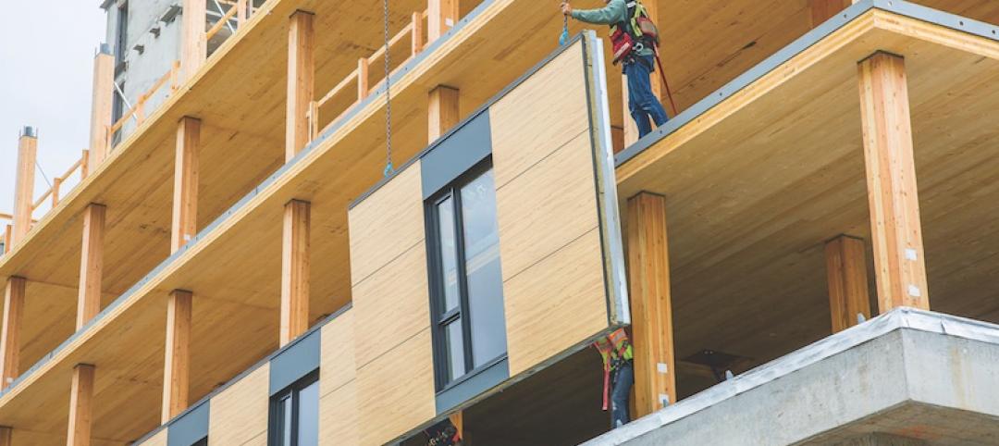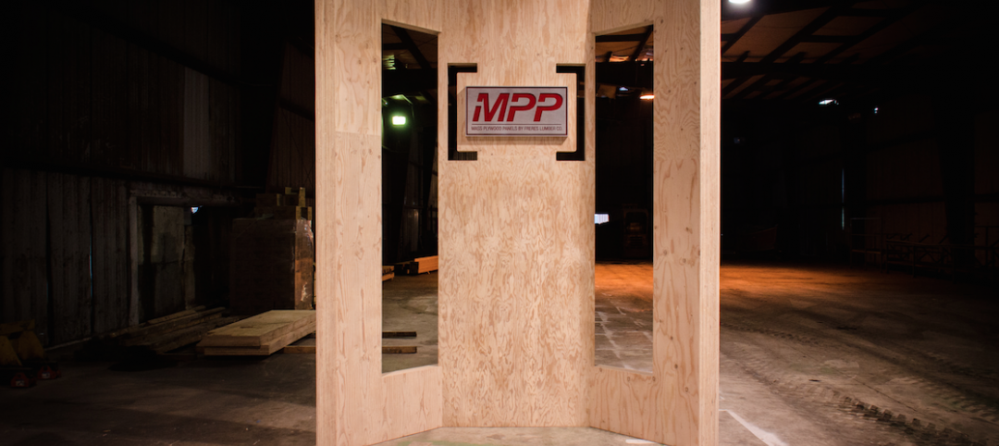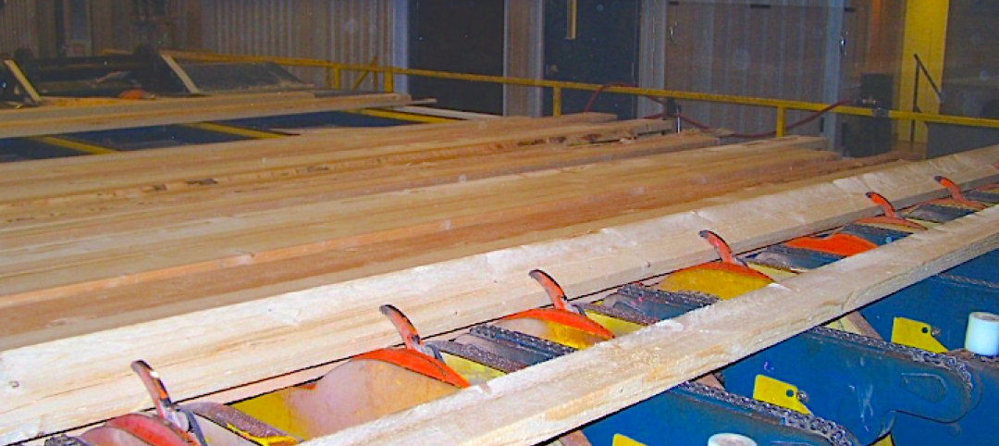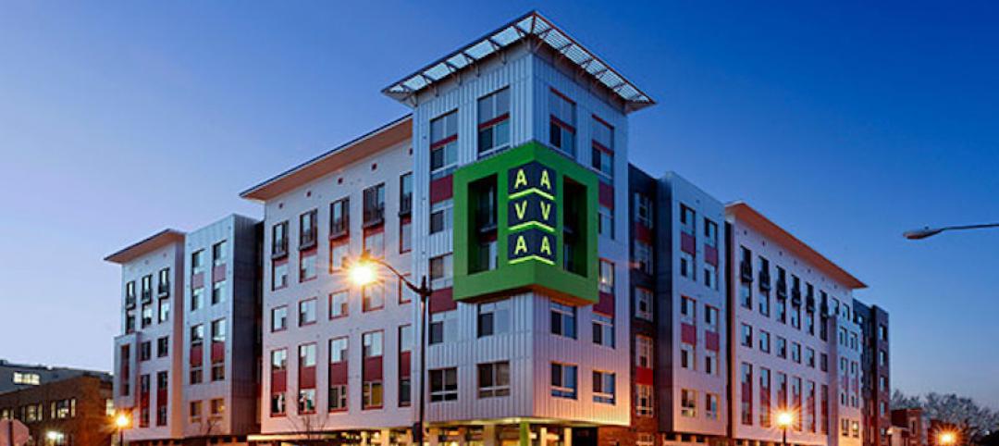Construction giant Lend Lease recently put the finishing touches on Forté, a 10-story apartment complex in Melbourne, Australia's Victoria Harbour that was built entirely with cross laminated timber (CTL) technology. The $11 million complex is the world's tallest timber-framed apartment building and the first CTL-framed project in Australia.
The CTL panels were manufactured in Austria and shipped to the jobsite to be used for the floors, walls, and ceilings of the building. A total of 760 panels were used to build the complex. The blog Architecture Source posted a time-lapse video of the construction.
CTL came on the scene in the early 1990's in Switzerland as an alternative to concrete and steel frame construction. Proponents claim the construction method produces significantly lower greenhouse gas emissions than traditional processes and it can handle heavy loads thanks to its layered composition.
CTL panels are made by gluing multiple layers of board that are stacked with wood grain orientation alternating 90 degrees at each layer. The sandwich is then placed in a large-format press to create a dimensionally stable building material.
(http://designbuildsource.com.au/melbourne-launches-the-worlds-tallest-timber-building)
Related Stories
Multifamily Housing | May 17, 2017
Swedish Tower’s 15th floor is reserved for a panoramic garden
C.F. Møller’s design was selected as the winner of a competition organized by Riksbyggen in Västerås.
Sponsored | Ceilings | Apr 4, 2017
Wood ceilings and walls help convey energy of college football
Real wood veneer panels evoke warmth, texture, and color of a football.
Sustainability | Apr 4, 2017
Six connected CLT towers create an urban forest in India
The mixed-use towers would each rise 36 stories into the sky and connect via rooftop skybridges.
Wood | Mar 16, 2017
Wood wall system delivers that rich, natural look
The use of Douglas fir glulam beams can obviate the need for steel beams, even for walls up to 14 feet in height.
Wood | Mar 2, 2017
These are the 2017 WoodWorks Wood Design Award winners
Winners were selected in categories such as wood school design, commercial wood design, wood in government buildings, and green building with wood.
Wood | Jan 13, 2017
Steel and concrete's take on tall wood
The American Institute of Steel Construction contends that the steel industry is a “world leader” in using recycled material and end-of-life recycling, and has made strides to lower greenhouse gas emissions below regulatory requirements.
Game Changers | Jan 12, 2017
Mass timber: From 'What the heck is that?' to 'Wow!'
The idea of using mass timber for tall buildings keeps gaining converts.
Wood | Nov 1, 2016
Oregon lumber provider unveils mass plywood panel for tall wood structures
Designed as an alternative for cross laminated timber (CLT), MPP is a large-scale plywood panel with maximum finished panel dimensions up to 12 feet wide by 48 feet long and up to 24 inches thick.
Wood | Nov 1, 2016
Norway Spruce approved for wall studs, floor and ceiling joists, industrial applications
The species is first new U.S.-grown softwood to be tested for strength values since 1920s.
Sponsored | Wood | Oct 26, 2016
Compelling conversations about wood: East and West Coast regional challenges
Fast-rising designers Ben Kasdan and Blake Jackson offer candid perspectives from both coasts on the merits—and challenges—of designing with wood and compare notes on how architects can change perceptions by dreaming big and pushing boundaries.


