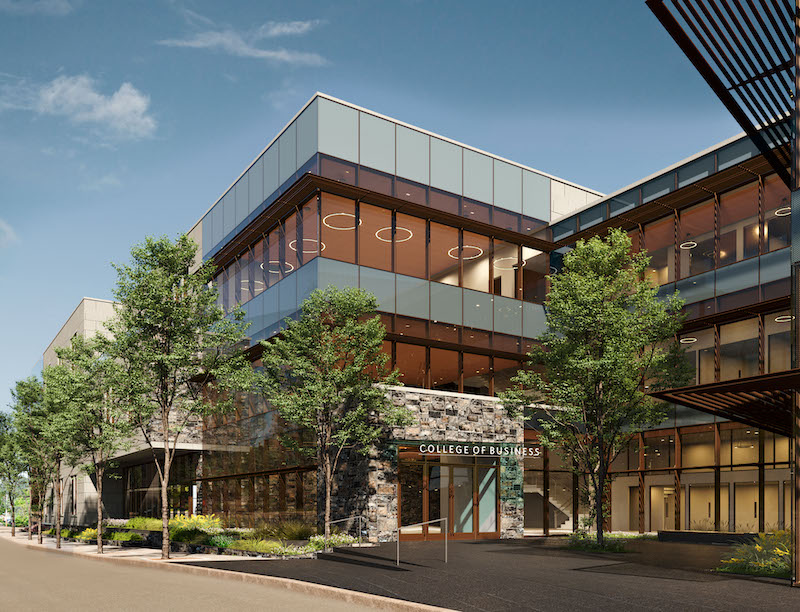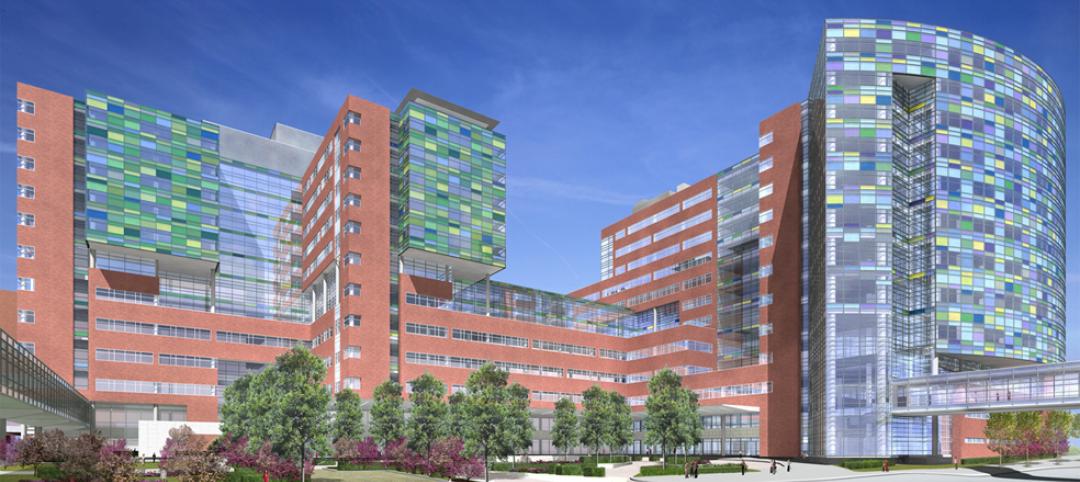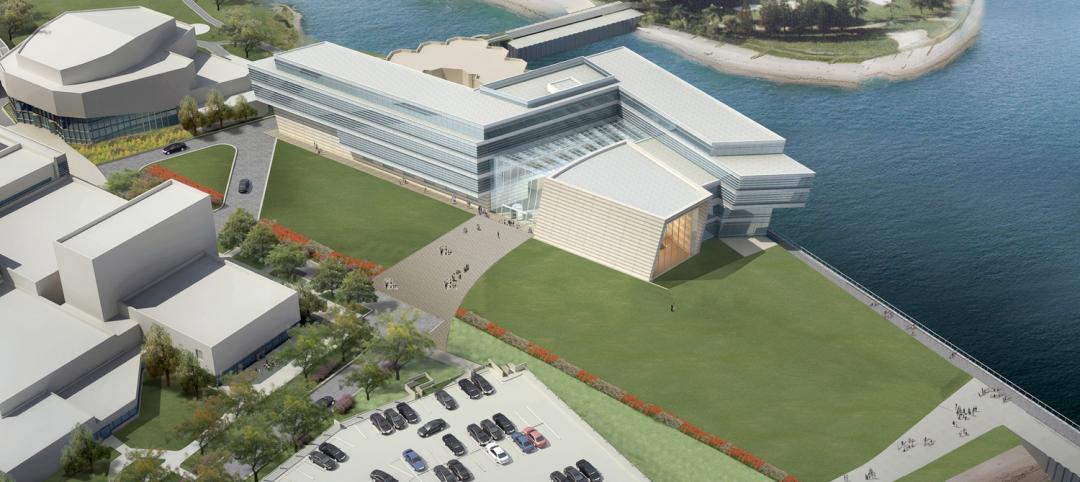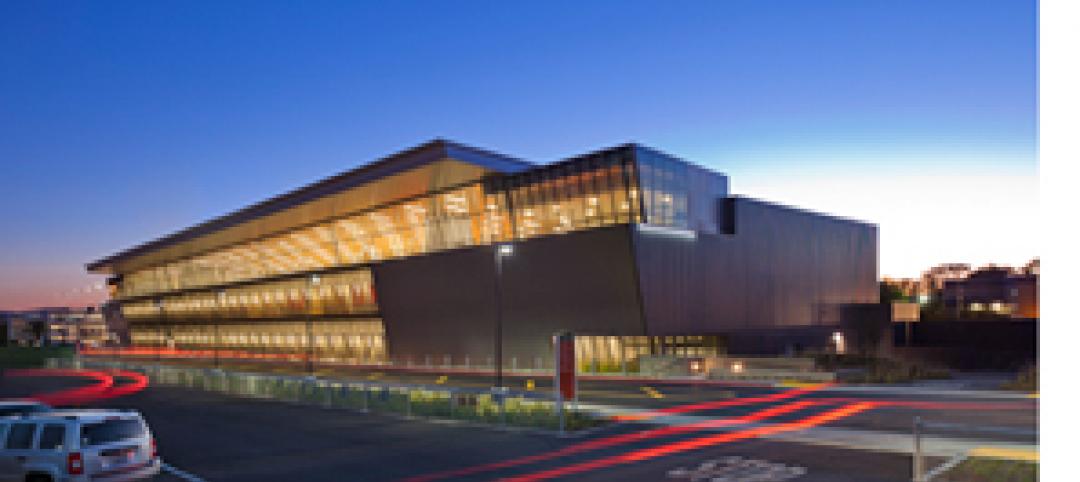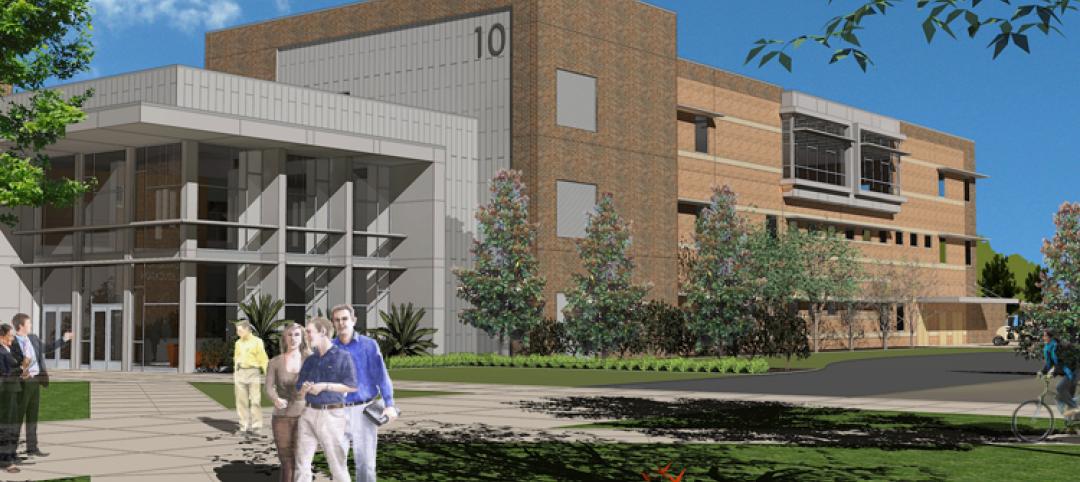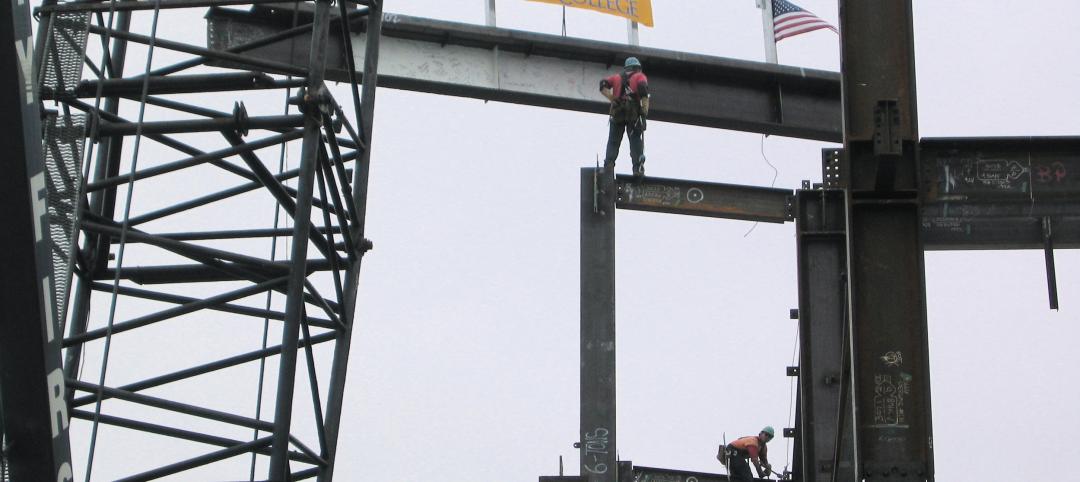On April 1, construction began on a three-story, 74,000-sf expansion of Lehigh University’s College of Business in Bethlehem, Pa. This project was supposed to begin last year but got delayed by the COVID-19 outbreak. The building is scheduled for completion in the Fall of 2022.
Since the Rauch Business Center opened in 1991, the College has seen a 43% increase in enrollment and 38% increase in faculty. New programs and courses of study have been added, including a FinTech minor, interdisciplinary initiatives majors and executive education.
According to Lehigh, the new building—which replaces a parking lot and two admin buildings—is part of Lehigh’s Path to Prominence initiative to add students and scholars, and to spark innovation. The building will sit catty-corner the existing Rauch Business Center. It will accommodate classes in the College of Business’s undergraduate and graduate programs and provide 16 additional teaching spaces, all of which will be equipped to support remote and hybrid learning.
DESIGN INCLUDES NEW OUTDOOR PLAZA
The new building, called the Lehigh University College of Business, will provide space for an expanded Bosland Financial Services Lab, a two-room Data Analytics Lab, and a Rauch Media and Communications Lab to support oral, written and digital communications classes. A behavioral lab will allow for observation and subject interviews, and there will be business innovation/incubator space for entrepreneurial exploration. The new building will also become the home for the Vistex Institute for Executive Learning & Research.
According to the American School & University website, the business incubator will be available for students to develop and pitch startups. It will include a mock trading floor equipped with Bloomberg terminals, a production studio, and a corporate-style conferencing center.
The design also establishes a landscaped pedestrian plaza with an informal gathering space where students can exchange ideas, eat lunch, or relax after class. An atrium with double- and triple-height storefront windows overlooks the plaza, creating interconnections between the building and the campus beyond.
“I think this is really going to help to knit together the College of Business, Rauch Business Center, and Zoellner Arts Center, pulling those into a more coherent campus experience,” says Brent Stringfellow, University Architect and Associate Vice President of Facilities.
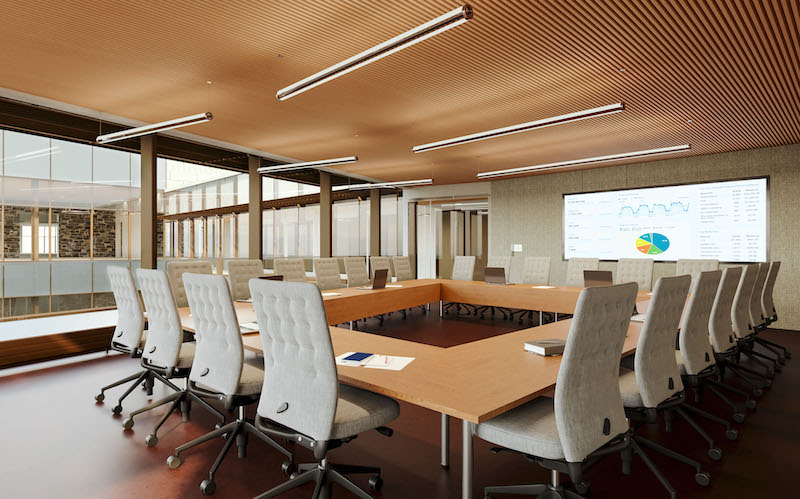
A corporate-style conference room is one of the many features of the expansion.
REAL-WORLD EDUCATION
The $38.2 million project is designed by Voith & Mactavish Architects (VMA) to achieve LEED Silver certification. “New findings in pedagogy show that students learn best when they are engaged in discovering solutions for open-ended, real-world problems. With spaces like the business incubator and mock trading floor, we are creating places where professors can inspire students to test, explore, and discover,” says Sennah Loftus, Associate Principal at VMA and lead designer for the project.
BD+C confirmed that the building team includes Quadratus Construction Management (CM), Langan Engineering (CE), Stephen Stimson Associates (landscape architect), Keast & Hood (SE), Bruce E. Brooks & Associates (MEP/FP), Marshall/KMK Acoustics (acoustics/AV/IT), TBS Services (building envelope consultant) Zipf Associates (elevator consultant), Roll Barresi & Associates (signage consultant), and Becker & Frondorf (cost estimator). Lehigh University is the developer and owner.
Future plans call for the existing Rauch Business Center to be expanded and renovated.
Related Stories
| Apr 26, 2012
USGBC announces inaugural Green Apple Day of Service
On Sept. 29, 2012, participants from all over the world will volunteer to make the schools and campuses in their communities healthier and more sustainable.
| Apr 25, 2012
Bubble skyscraper design aims to purify drinking water
The Freshwater Skyscraper will address the issue of increasing water scarcity through a process known as transpiration
| Apr 25, 2012
J.C. Anderson selected for 50,000-sf build out at Chicago’s DePaul University
The build-out will consist of the construction of new offices, meeting rooms, video rooms and a state-of-the-art multi-tiered Trading Room.
| Apr 18, 2012
Perkins+Will designs new complex for Johns Hopkins Hosptial
The Charlotte R. Bloomberg Children’s Center and the Sheikh Zayed Tower create transformative patient-centric care.
| Apr 16, 2012
UNT lab designed to study green energy technologies completed
Lab to test energy technologies and systems in order to achieve a net-zero consumption of energy.
| Apr 13, 2012
Goettsch Partners designs new music building for Northwestern
The showcase facility is the recital hall, an intimate, two-level space with undulating walls of wood that provide optimal acoustics and lead to the stage, as well as a 50-foot-high wall of cable-supported, double-skin glass
| Apr 11, 2012
C.W. Driver completes Rec Center on CSUN campus
The state-of-the-art fitness center supports university’s goal to encourage student recruitment and retention.
| Mar 27, 2012
Groundbreaking held for Valencia College West Campus Building 10 in Orlando
Project led by design-build team of SchenkelShultz Architecture and McCree General Contractors, both of Orlando.
| Mar 26, 2012
McCarthy tops off Math and Science Building at San Diego Mesa College
Designed by Architects | Delawie Wilkes Rodrigues Barker, the new San Diego Mesa College Math and Science Building will provide new educational space for students pursuing degree and certificate programs in biology, chemistry, physical sciences and mathematics.


