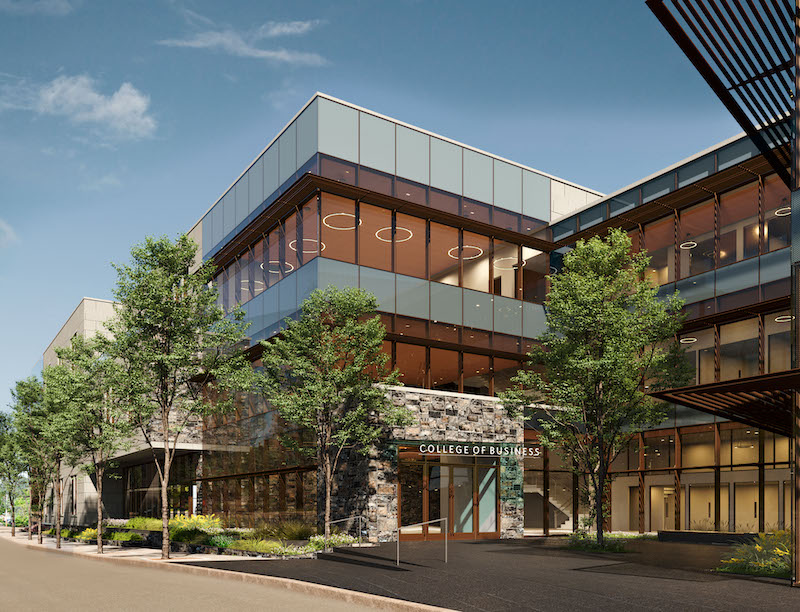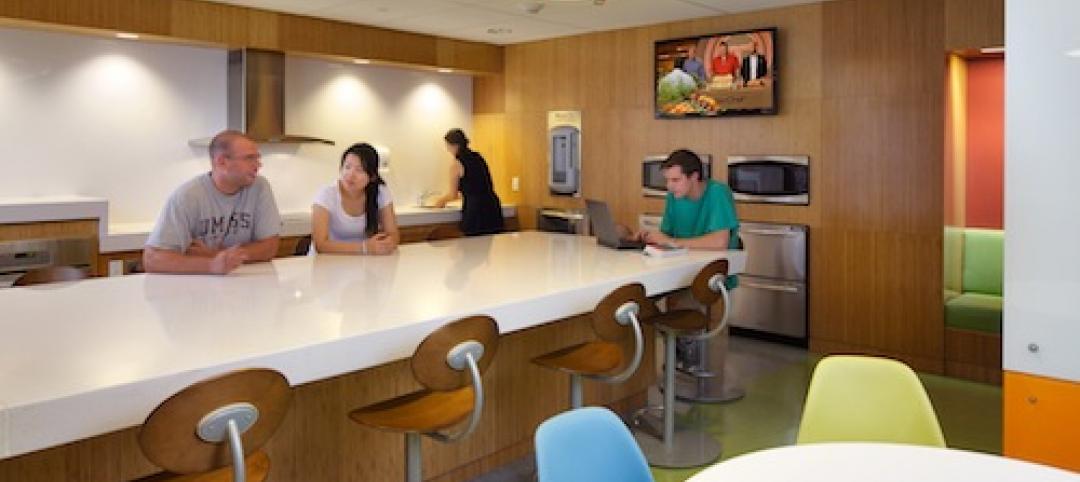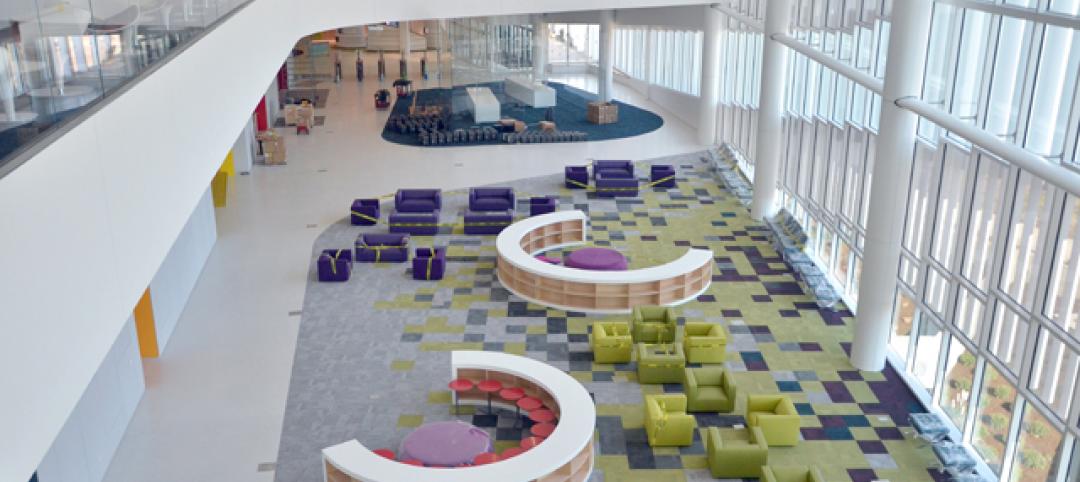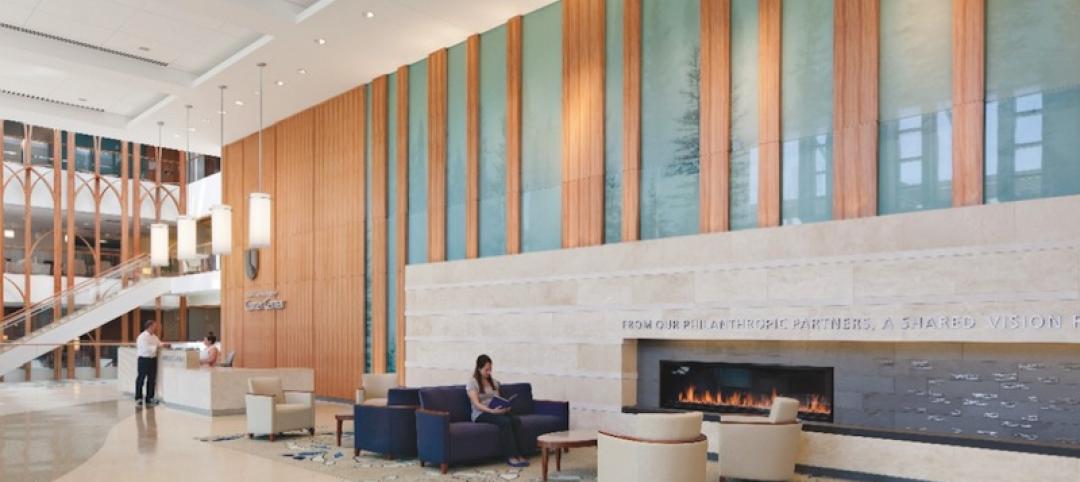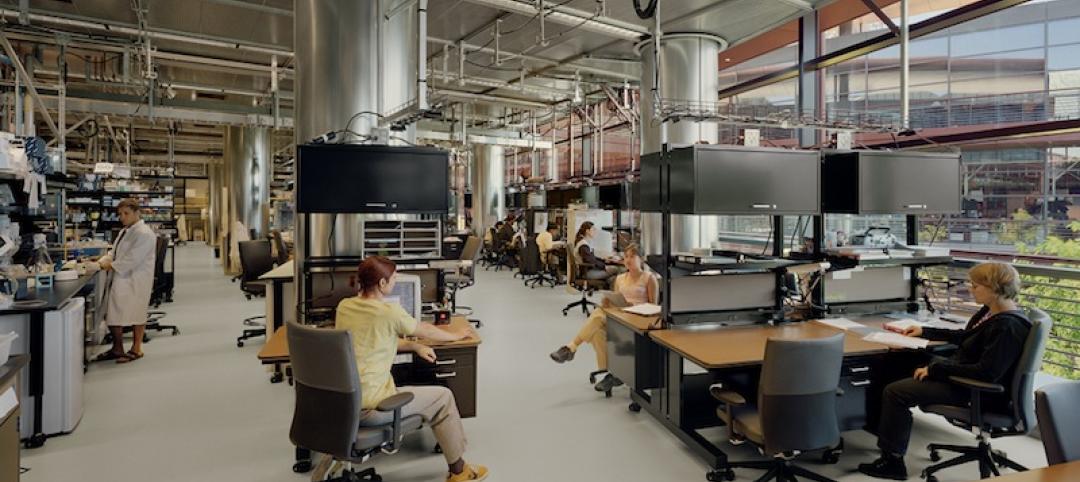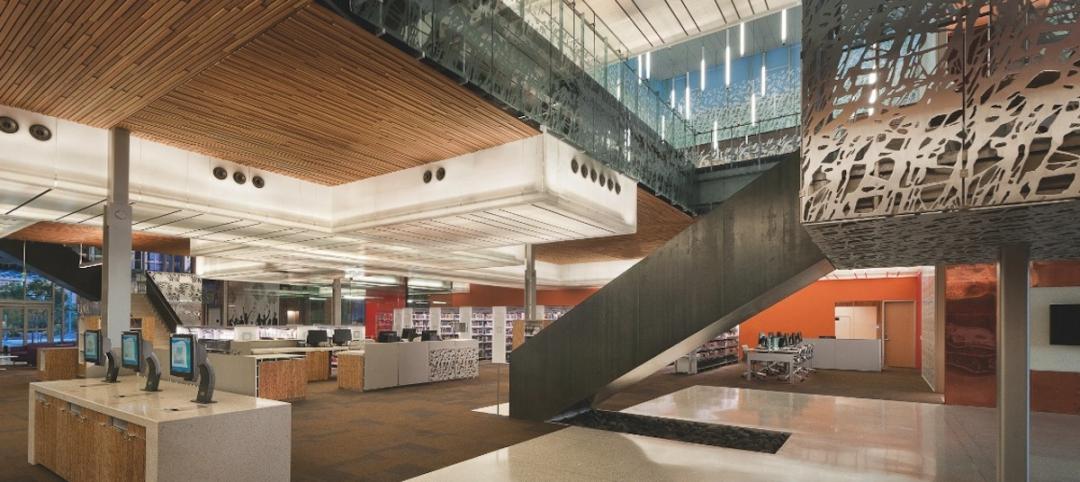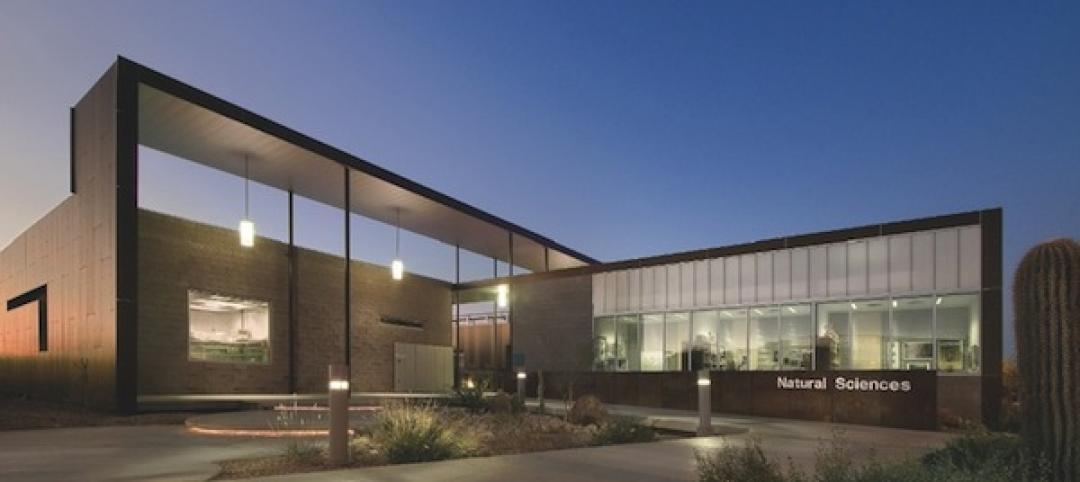On April 1, construction began on a three-story, 74,000-sf expansion of Lehigh University’s College of Business in Bethlehem, Pa. This project was supposed to begin last year but got delayed by the COVID-19 outbreak. The building is scheduled for completion in the Fall of 2022.
Since the Rauch Business Center opened in 1991, the College has seen a 43% increase in enrollment and 38% increase in faculty. New programs and courses of study have been added, including a FinTech minor, interdisciplinary initiatives majors and executive education.
According to Lehigh, the new building—which replaces a parking lot and two admin buildings—is part of Lehigh’s Path to Prominence initiative to add students and scholars, and to spark innovation. The building will sit catty-corner the existing Rauch Business Center. It will accommodate classes in the College of Business’s undergraduate and graduate programs and provide 16 additional teaching spaces, all of which will be equipped to support remote and hybrid learning.
DESIGN INCLUDES NEW OUTDOOR PLAZA
The new building, called the Lehigh University College of Business, will provide space for an expanded Bosland Financial Services Lab, a two-room Data Analytics Lab, and a Rauch Media and Communications Lab to support oral, written and digital communications classes. A behavioral lab will allow for observation and subject interviews, and there will be business innovation/incubator space for entrepreneurial exploration. The new building will also become the home for the Vistex Institute for Executive Learning & Research.
According to the American School & University website, the business incubator will be available for students to develop and pitch startups. It will include a mock trading floor equipped with Bloomberg terminals, a production studio, and a corporate-style conferencing center.
The design also establishes a landscaped pedestrian plaza with an informal gathering space where students can exchange ideas, eat lunch, or relax after class. An atrium with double- and triple-height storefront windows overlooks the plaza, creating interconnections between the building and the campus beyond.
“I think this is really going to help to knit together the College of Business, Rauch Business Center, and Zoellner Arts Center, pulling those into a more coherent campus experience,” says Brent Stringfellow, University Architect and Associate Vice President of Facilities.
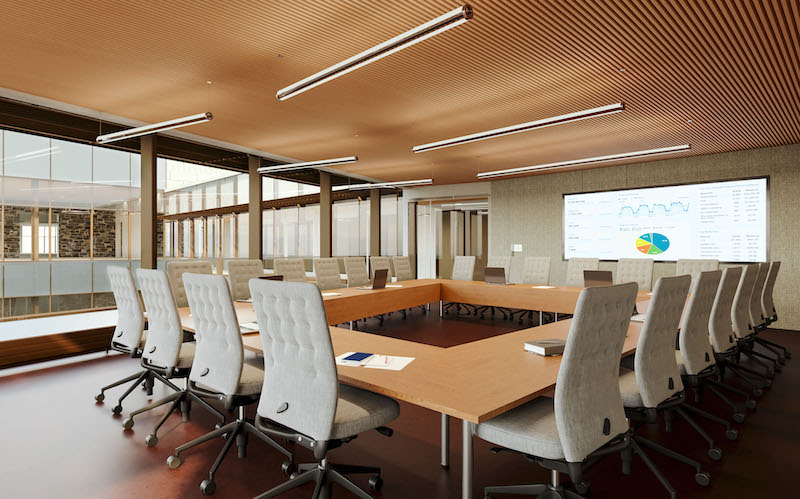
A corporate-style conference room is one of the many features of the expansion.
REAL-WORLD EDUCATION
The $38.2 million project is designed by Voith & Mactavish Architects (VMA) to achieve LEED Silver certification. “New findings in pedagogy show that students learn best when they are engaged in discovering solutions for open-ended, real-world problems. With spaces like the business incubator and mock trading floor, we are creating places where professors can inspire students to test, explore, and discover,” says Sennah Loftus, Associate Principal at VMA and lead designer for the project.
BD+C confirmed that the building team includes Quadratus Construction Management (CM), Langan Engineering (CE), Stephen Stimson Associates (landscape architect), Keast & Hood (SE), Bruce E. Brooks & Associates (MEP/FP), Marshall/KMK Acoustics (acoustics/AV/IT), TBS Services (building envelope consultant) Zipf Associates (elevator consultant), Roll Barresi & Associates (signage consultant), and Becker & Frondorf (cost estimator). Lehigh University is the developer and owner.
Future plans call for the existing Rauch Business Center to be expanded and renovated.
Related Stories
| Apr 5, 2013
Snøhetta design creates groundbreaking high-tech library for NCSU
The new Hunt Library at North Carolina State University, Raleigh, incorporates advanced building features, including a five-story robotic bookBot automatic retrieval system that holds 2 million volumes in reduced space.
| Apr 2, 2013
6 lobby design tips
If you do hotels, schools, student unions, office buildings, performing arts centers, transportation facilities, or any structure with a lobby, here are six principles from healthcare lobby design that make for happier users—and more satisfied owners.
| Mar 27, 2013
RSMeans cost comparisons: college labs, classrooms, residence halls, student unions
Construction market analysts from RSMeans offer construction costs per square foot for four building types across 25 metro markets.
| Mar 15, 2013
Singapore R&D campus takes top honor in Lab of Year competition
Singapore CREATE R&D campus takes top honor in Lab of Year competition, sponsored by R&D Magazine.
| Mar 14, 2013
25 cities with the most Energy Star certified buildings
Los Angeles, Washington, D.C., and Chicago top EPA's list of the U.S. cities with the greatest number of Energy Star certified buildings in 2012.
| Mar 14, 2013
How to win more work from community colleges
The nation’s thousand-plus community college districts can be a steady source of income for your Building Team—provided you appreciate the special needs of this important sector of the higher education market.
| Feb 26, 2013
Tax incentive database for reflective roofs available
The Roof Coatings Manufacturers Association (RCMA) and the Database of State Incentives for Renewables & Efficiency (DSIRE) created a database of current information on rebates and tax credits for installing reflective roofs.


