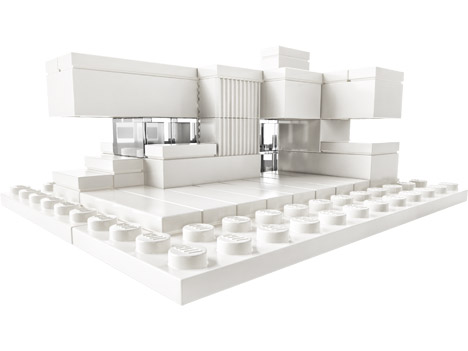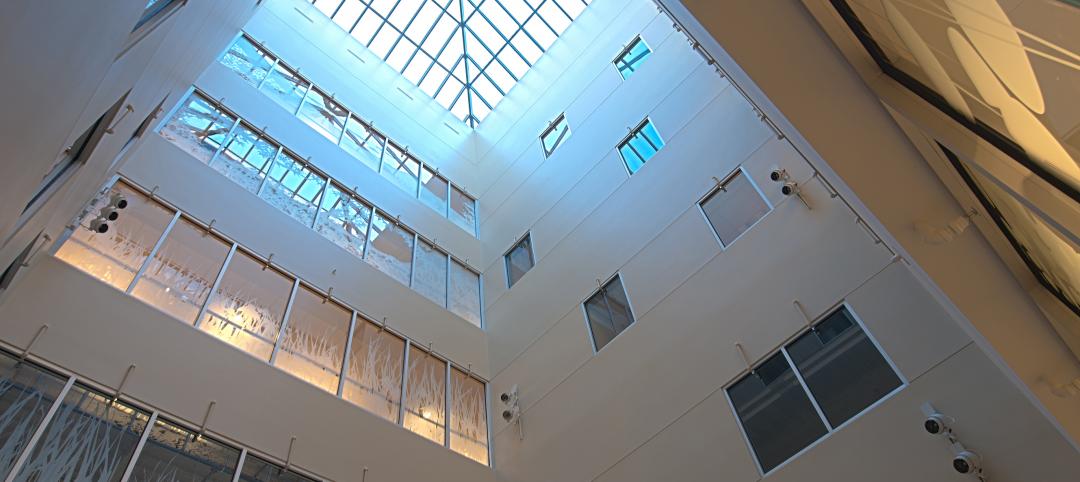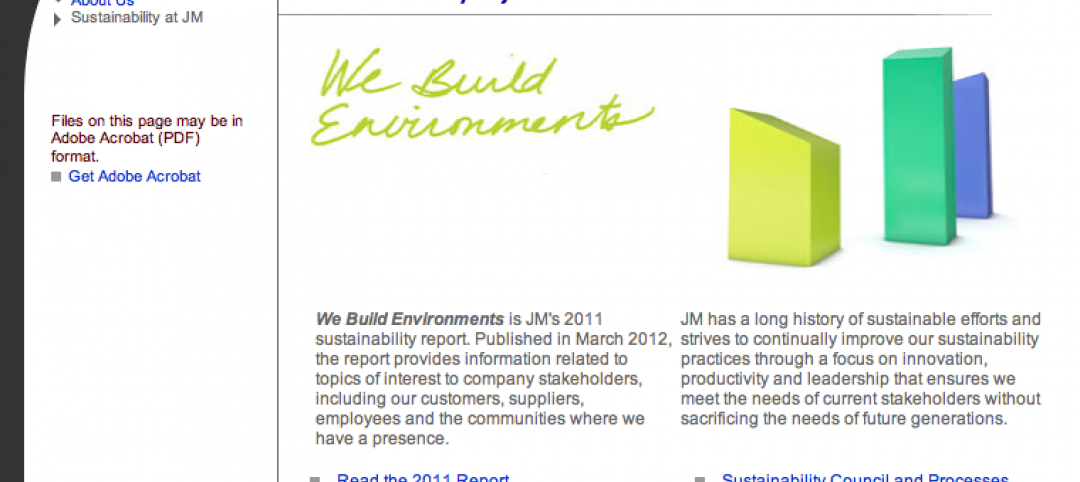There's a new LEGO set for architects to get excited about—actually, one made for architects. LEGO Architecture Studio is made up of 76 unique elements and over 1,200 pieces, and is intended to give the builder as much freedom as possible, Dezeen reports.
"Anyone with an interest in architecture can now create their own LEGO original designs, as well as building mini architectural masterpieces such as the Eiffel Tower and the Trevi Fountain," said a statement from LEGO.
The pieces, while unique in shape and size, are monochromatic. Instead of the standard primary LEGO colors, this set uses entirely white and transparent pieces. All elements are simple and clean so that they can be used in as many different types of buildings as possible.
Multiple architecture firms contributed to the 250-page guidebook that comes with the set, including Sou Fujimoto Architects, MAD architects, and Safdie Architects. The manual plays into the toy's double use as a design tool.
This kit is a part of the LEGO Architecture series, which allows builders to recreate iconic buildings like Farnsworth House and Falling Water. The LEGO Architecture Series will cost £149.99.
Related Stories
| Apr 3, 2012
Blaine Brownell on innovative materials applications in architecture
Brownell, who was named a BD+C 40 Under 40 in 2006, provides insight regarding emerging material trends and the creative implementation of materials.
| Apr 3, 2012
AGC Glass to reopen shuttered plant
Shuttered since 2008, the plant produces clear and tinted float glass serving architectural glass markets.
| Apr 3, 2012
Luxury hotel 'groundscraper' planned in abandoned quarry
Would you spend $300 a night to sleep underground? You might, once you see the designs for China's latest hotel project.
| Apr 3, 2012
SSOE acquires MEP Firm CRS Engineering & Design Consultants
The acquisition will expand SSOE’s Southeastern U.S. presence, broaden CRS’s reach to international markets, and provide both firms’ clients access to enhanced services and resources.
| Apr 3, 2012
Suffolk completes phase one of Baystate Medical Center expansion
Construction management firm awarded emergency department project for successful build of $296 million MassMutual Wing and Davis Family Heart and Vascular Center.
| Apr 3, 2012
Meyer receives RCMA's Martin A. Davis Industry Leadership Award
The Martin A. Davis Industry Leadership Award is presented annually to an individual, selected by his or her peers, who has exemplified outstanding service and made significant contributions to the roof coatings industry.
| Apr 3, 2012
Johns Manville publishes 2011 Sustainability Report
Report covers JM’s long-time sustainability focus and progress towards goals.
| Apr 3, 2012
Educational facilities see long-term benefits of fiber cement cladding
Illumination Series panels made for a trouble-free, quick installation at a cost-effective price. The design for Red Hawk Elementary School stems from the desire to create a vibrant place for kids to learn. In an effort to achieve this design, RB+B Architects selected Nichiha USA to provide a durable yet modern, contemporary exterior finish.
| Apr 2, 2012
TGP launches new fire-rated glazing website
Website offers online continuing education courses registered with the American Institute of Architects (AIA), BIM 3D models, and rapid-response quoting, among other support tools.
| Apr 2, 2012
Gilbane honored for sustainability efforts in Indianapolis
Emmitt J. Bean Federal Center project team for their role in advancing sustainability in the city.




















