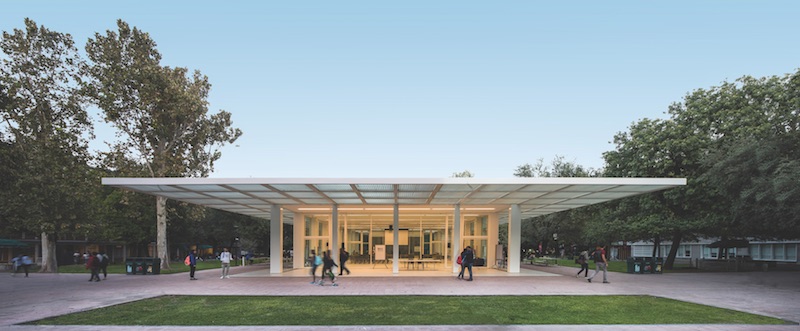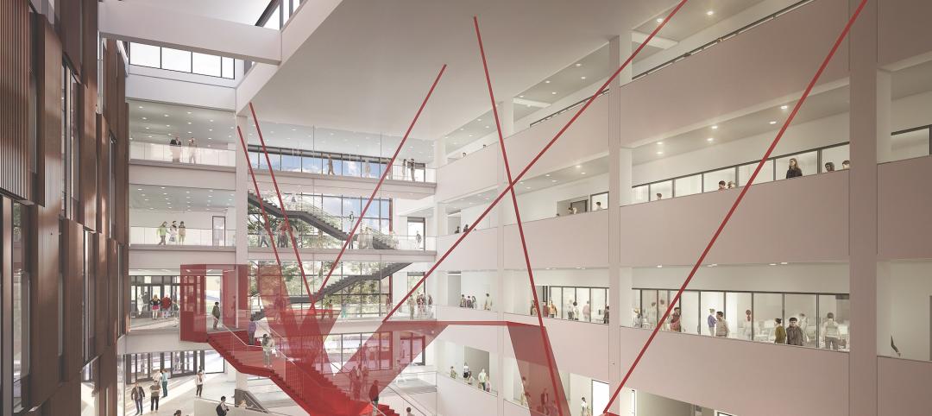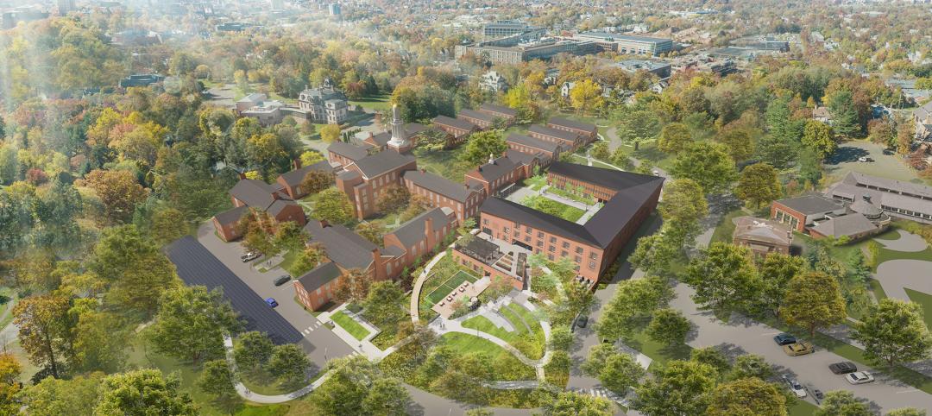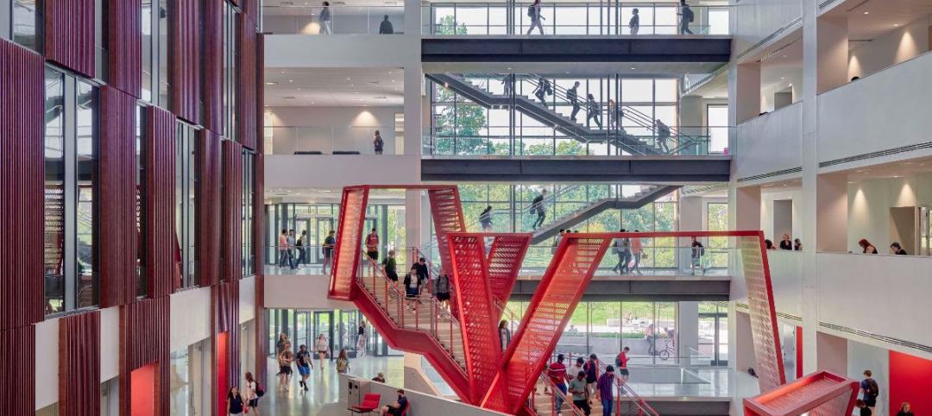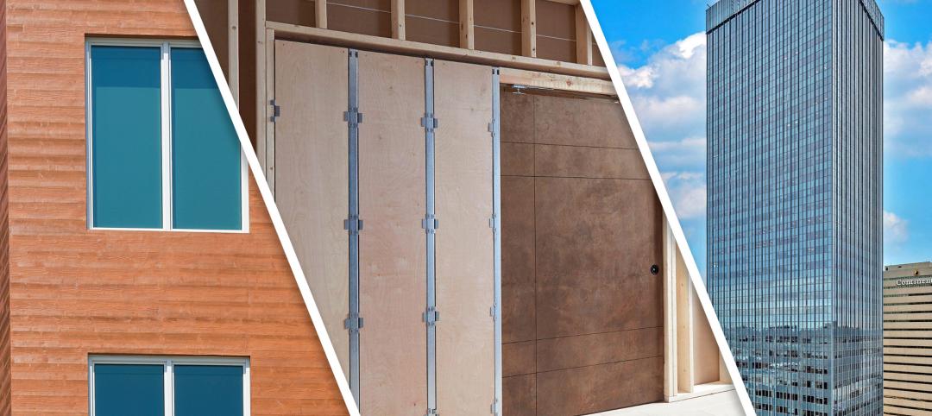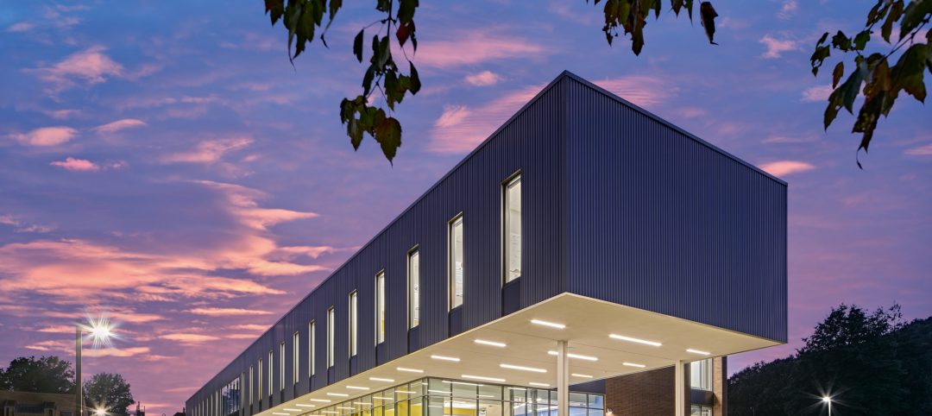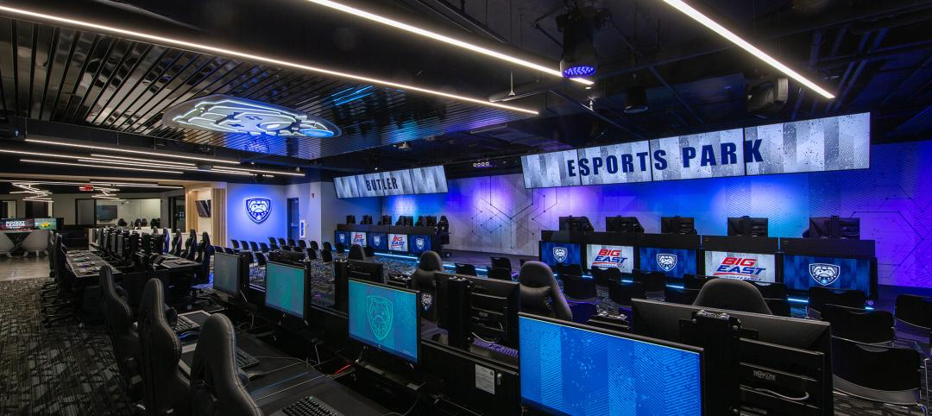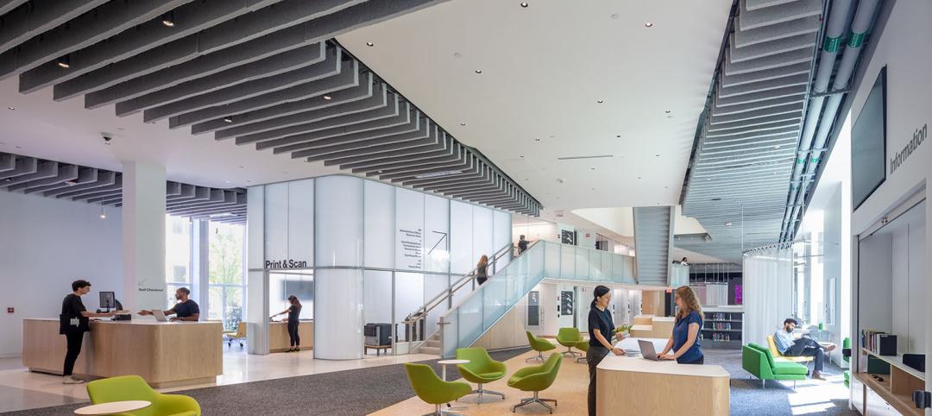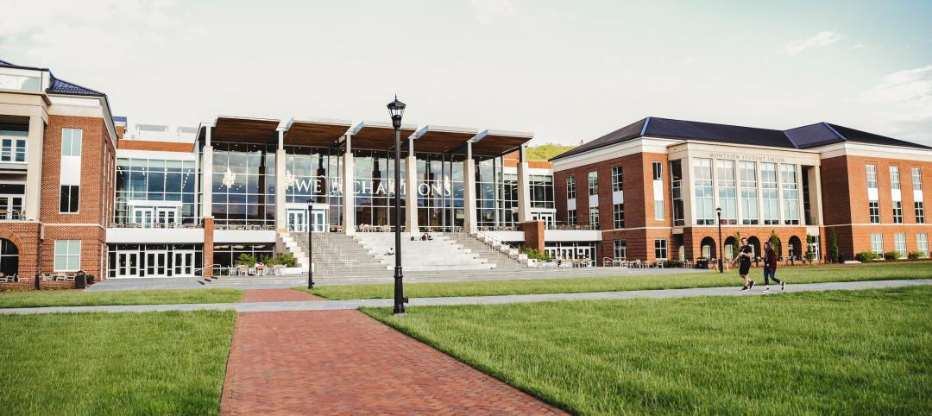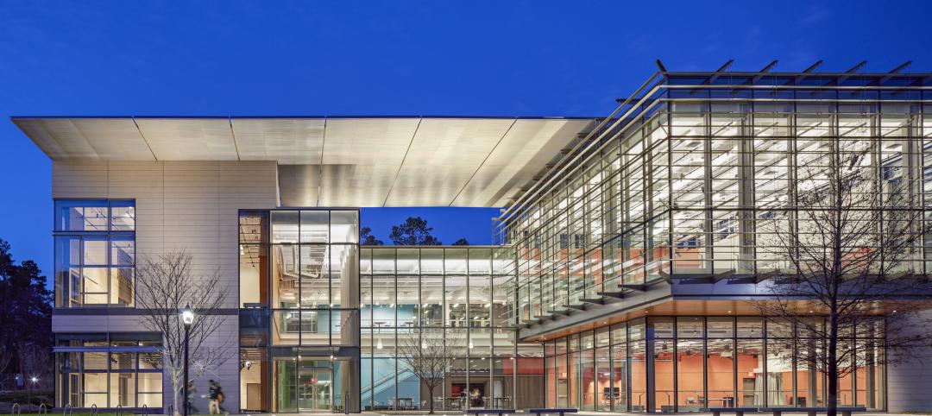Last summer, the 6,450-sf La Carreta pavilion and a new 183,000-sf library opened on the Monterrey, Mexico, campus of Tecnológico de Monterrey, that country’s largest university system.
Those buildings are spatial expressions of a new educational model, called Tec 21, which the university, over the next two decades, will disseminate across its 29 campuses. In support of that model, the architect, Boston-based Sasaki, has assembled a “toolkit” of interchangeable spaces to help this university breathe life into older buildings and plan for academic spaces that reflect its new pedagogical goals.
“We are facing the challenges for a new generation of students and our country, to become more knowledge-based, and to create more ‘value added’ for society,” says José Antonio Torre Medina-Mora, Distrito Tec project director for the university.
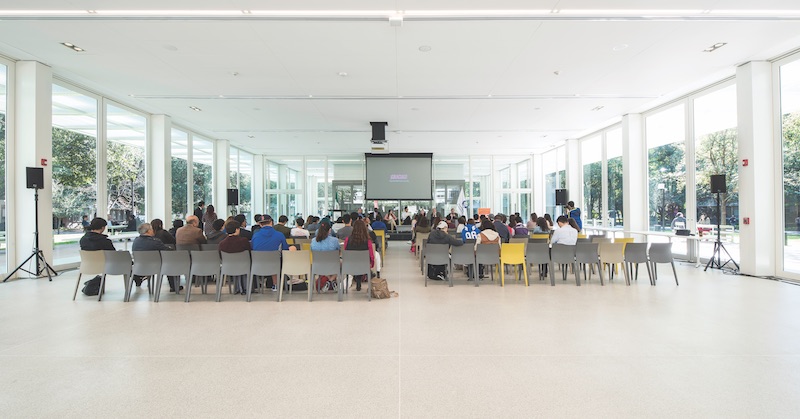 The country’s largest university system, includes glass walls and doors that can be opened and moved to optimize the building’s programming. Sasaki designed the pavilion as a kit of parts that could be assembled with minimal disruption to the campus.Photo: Paco Alvarez, The Raws.
The country’s largest university system, includes glass walls and doors that can be opened and moved to optimize the building’s programming. Sasaki designed the pavilion as a kit of parts that could be assembled with minimal disruption to the campus.Photo: Paco Alvarez, The Raws.
He notes that, unlike the U.S., Asia, Europe, and the Middle East, Mexico has been late in viewing its universities as catalysts for social change. “We have a new vision for our role,” says Medina-Mora.
Through November 2017, $150 million (US) had been spent to upgrade the Monterrey campus, and a total of $500 million has been approved to transform that campus over the next 12 to 15 years. Work is also under way on campuses in Queretaro, Puebla, Guadalajara, and Mexico City.
The Tec 21 program will immerse students in a series of months-long “challenges,” with professors and industry professionals to help those students obtain the skills to solve real-world problems across different disciplines in the workplace.
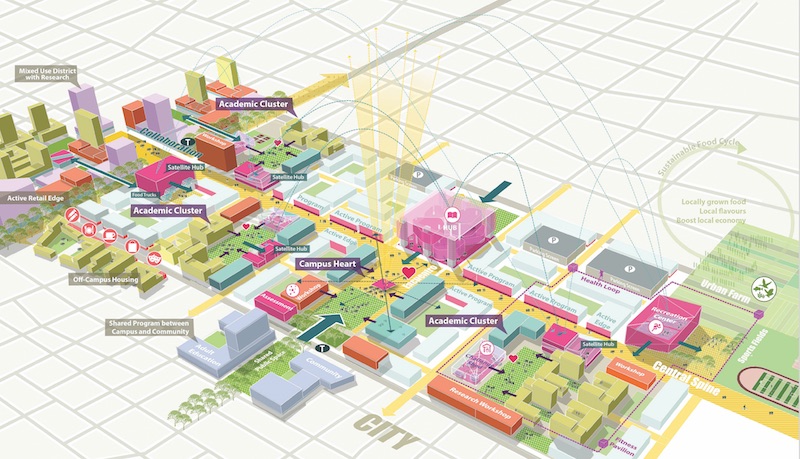 The university worked with Sasaki to develop a menu of interchangeable building types that the school will use to upgrade or replace existing buildings, and build new structures. Image: Sasaki/Tec de Monterrey.
The university worked with Sasaki to develop a menu of interchangeable building types that the school will use to upgrade or replace existing buildings, and build new structures. Image: Sasaki/Tec de Monterrey.
In 2015, the university hired Sasaki to develop a master plan that aligns with Tec 21. That plan included identifying where buildings across the university system should be upgraded or replaced, and where brand new buildings are warranted.
Sasaki’s plan organizes Tex 21’s learning environments around three room types:
• Modules: instructional and research spaces for 20 to 25 students, located adjacent to collaborative and informal study areas. The modules will be equipped with the latest technology and infrastructure to support specific competencies and disciplines.
• Challenge spaces: these range from small rooms for two to four students, to multipurpose “sheds” for larger group experiments and hands-on work.
• Assessment spaces: these highly public settings, with flexible infrastructures, will be used for providing peer-to-peer feedback, faculty critiques, student displays, and exhibits.
Sasaki’s designs had to be flexible enough to fit campuses whose sizes and building types vary widely. Prefabrication techniques are likely to play an important role for executing future new construction projects, to control costs, and to provide those campuses with greater programming options.
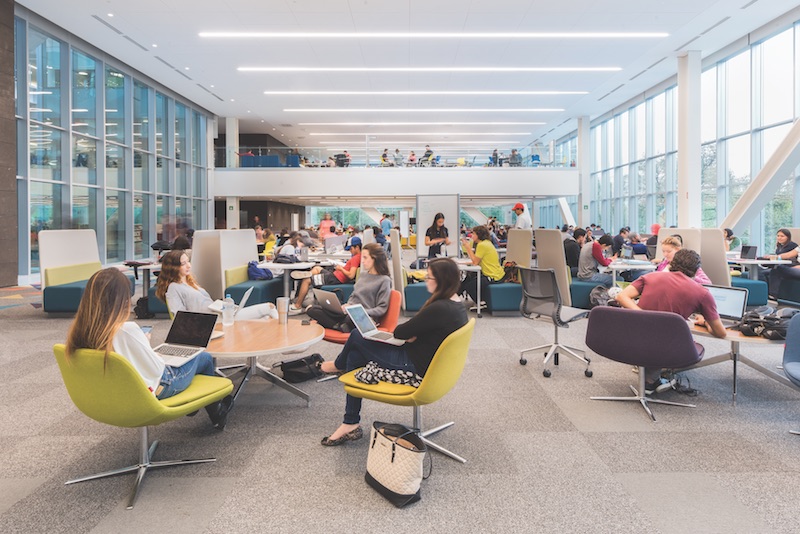 The 183,000-sf library on Tec de Monterrey’s main campus is a hive for campus activities, and is designed to encourage idea exchange and interaction. Photo: Paco Alvarez, The Raws.
The 183,000-sf library on Tec de Monterrey’s main campus is a hive for campus activities, and is designed to encourage idea exchange and interaction. Photo: Paco Alvarez, The Raws.
A kit of parts speeds construction
The new pavilion and library building on the Monterrey campus are positioned as “crossroads” for students to team up and exchange knowledge, information, and experiences.
“The goal was to create a flexible showcase that would have great visibility to visitors of the campus,” says Pablo Savid-Buteler, LEED AP, a Managing Principal with Sasaki, about La Carreta. Before this building opened, “it was hard for anyone to even know what was going on on campus,” he says.
Located at the campus core, La Carreta is designed to host such events as TED talks, student forums and debates, academic conferences, art exhibits, banquets, and receptions. The space can accommodate up to 200 people in a lecture setting, 600 when it is completely opened up, or be partitioned for intimate groups.
The pavilion’s components were mostly fabricated off site by local manufacturer Kinetica. Savid-Buteler says his firm designed the building as a “kit of parts” that could be assembled with minimal disruption to the campus. Indeed, La Carreta was built in only eight months, and could have been completed in half that time were it not for some contractor-related delays, says Savid-Buteler.
“A watershed moment was when the design shop told the client that it would be like building a car, with the same precision,” recalls Savid-Buteler.
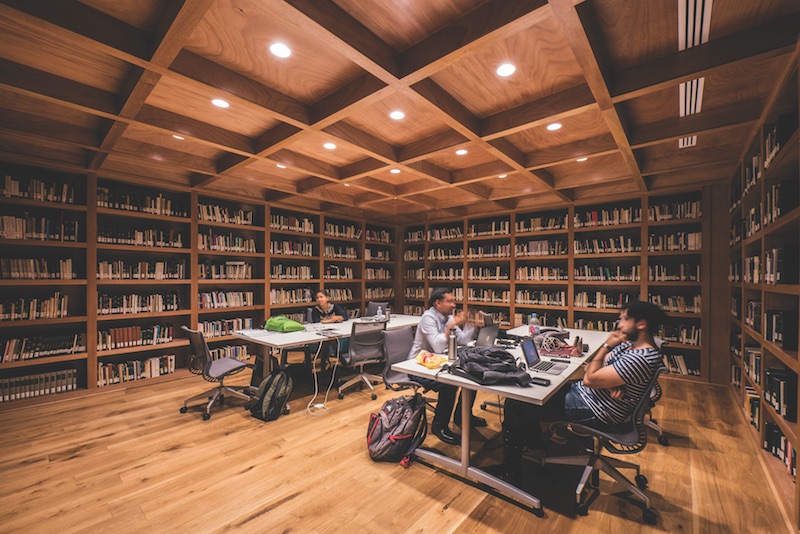 Even the library’s “book boxes” dispense with traditional solitude and quiet. Photo: Paco Alvarez, The Raws.
Even the library’s “book boxes” dispense with traditional solitude and quiet. Photo: Paco Alvarez, The Raws.
The pavilion is enclosed by 15-foot-tall, floor-to-ceiling glass walls and doors mounted on customized hinges, which allow those partitions to be removed or rearranged easily. Wiring and roof drains run through columns that are embedded in the glazing enclosure, says Brad Prestbo, a Senior Associate at Sasaki. When the partitions inside and outside the building are opened, the pavilion’s programmable space increases to 14,810 sf. (Watch Savid-Buteler and Prestbo talk about their design scheme for the Tec 21 program: BDCnetwork.com/Tec21.)
La Carreta’s roof looks like it hovers over the pavilion, thanks to a column-less cantilever system. Space for storage and mechanicals is lodged in a 6,200-sf basement area.
A library with an inspirational terrace
The library, on a 90x50-meter footprint, replaces a much older building that, says Savid-Buteler, couldn’t be remodeled to Tec 21 standards for openness and transparency. “It was almost like a bunker; completely internalized,” he says.
The library’s interior is a series of large floor plates that alternate with mezzanines. The floor plates “hang” from vertical cores connected by belt trusses, one of which extends 60 feet. Sasaki’s design scheme features double-height spaces with long, diagonal views. One of these spaces includes “book boxes”: quieter study rooms lined with books. Above these rooms are lounges for more relaxed student and faculty interaction.
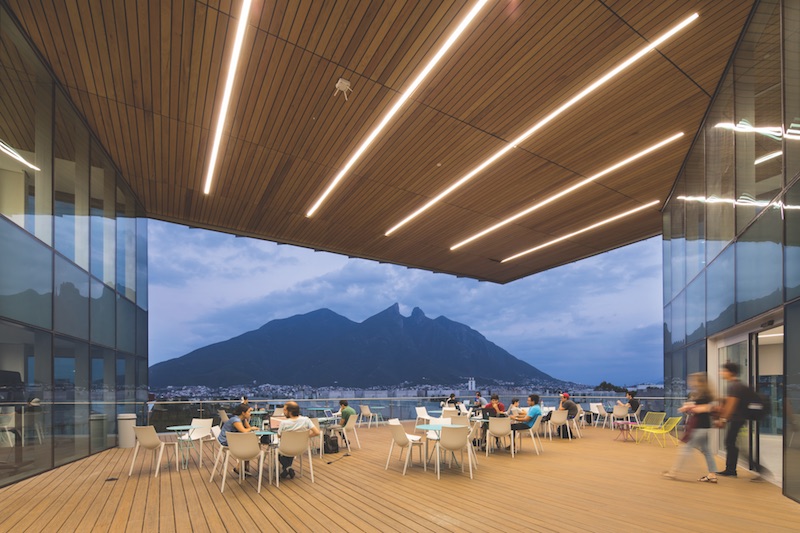 One of the library’s more stunning design flourishes is an open terrace with a café on its upper floors that overlooks the city of Monterrey and the Sierra Madre mountain range. Jorge Taboada.
One of the library’s more stunning design flourishes is an open terrace with a café on its upper floors that overlooks the city of Monterrey and the Sierra Madre mountain range. Jorge Taboada.
The Building Team elevated the library building one level from the ground, so the ground-floor level could be used for a café, bookstore, maker space, and amphitheater, all open to the public. On the upper floors is, perhaps, the library’s most striking design feature: an open terrace with a café and an expansive group study area that looks onto the city and the Sierra Madre mountain range.
Re-energizing the community
The university engaged its surrounding communities before it embarked on its new pedagogical road, says Savid-Buteler. And one of the university’s goals is to extend Tec 21’s influence into neighborhoods that surround its campuses. Its long-term master plan, says Medina-Mora, includes spearheading the development of districts for innovation and entrepreneurship within the cities.
The innovation district near the Monterrey campus is called Distrito Tec. Medina-More says the university has already identified $900 million in private- and public-sector investment in this district as a result of educational and construction improvements that have been made on campus.
Medina-More says that future changes include plans to tear down a 35,000-seat stadium on campus, replace it with a multipurpose, 10,000-seat arena, and use the available land for a public park and other education-oriented buildings.
“We are definitely moving in the right direction,” says Medina-More.
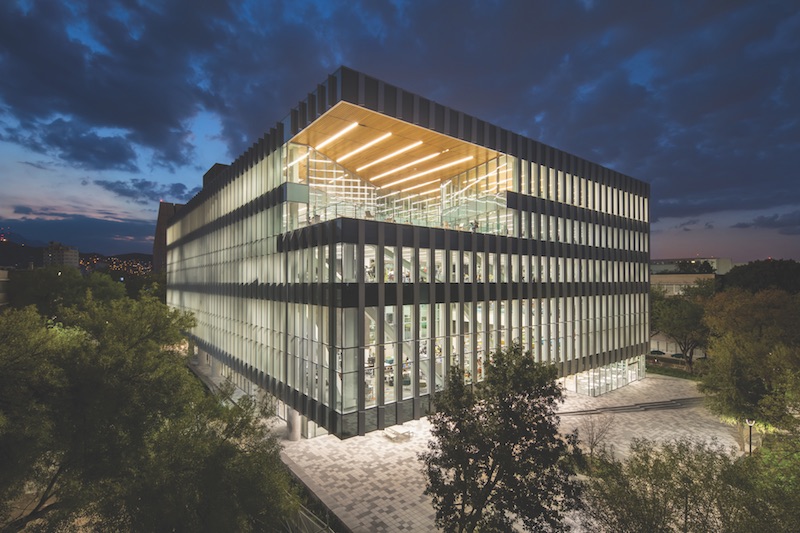 Jorge Taboada.
Jorge Taboada.
Related Stories
Sponsored | BD+C University Course | Jan 17, 2024
Waterproofing deep foundations for new construction
This continuing education course, by Walter P Moore's Amos Chan, P.E., BECxP, CxA+BE, covers design considerations for below-grade waterproofing for new construction, the types of below-grade systems available, and specific concerns associated with waterproofing deep foundations.
University Buildings | Jan 15, 2024
The death of single-use university buildings
As institutions aim to improve the lives of their students and the spaces they inhabit, flexible university buildings may provide an all-in-one solution.
University Buildings | Dec 8, 2023
Yale University breaks ground on nation's largest Living Building student housing complex
A groundbreaking on Oct. 11 kicked off a project aiming to construct the largest Living Building Challenge-certified residence on a university campus. The Living Village, a 45,000 sf home for Yale University Divinity School graduate students, “will make an ecological statement about the need to build in harmony with the natural world while training students to become ‘apostles of the environment’,” according to Bruner/Cott, which is leading the design team that includes Höweler + Yoon Architecture and Andropogon Associates.
University Buildings | Dec 5, 2023
The University of Cincinnati builds its largest classroom building to serve its largest college
The University of Cincinnati’s recently completed Clifton Court Hall unifies the school’s social science programs into a multidisciplinary research and education facility. The 185,400-sf structure is the university’s largest classroom building, serving its largest college, the College of Arts and Sciences.
Products and Materials | Nov 30, 2023
Top building products for November 2023
BD+C Editors break down 15 of the top building products this month, from horizontal sliding windows to discreet indoor air infusers.
Higher Education | Nov 21, 2023
UPitt at Bradford opens new Engineering & Information Technologies Building
The University of Pittsburgh at Bradford recently opened a new engineering and information technology building that adds urgently needed lab and instructional space to the campus.
Esports Arenas | Oct 10, 2023
Modular esports arena attracts more than gamers
As the esports market continues to grow to unprecedented numbers, more facilities are being developed by universities and real estate firms each year.
Higher Education | Oct 10, 2023
Tracking the carbon footprint of higher education campuses in the era of online learning
With more effective use of their facilities, streamlining of administration, and thoughtful adoption of high-quality online learning, colleges and universities can raise enrollment by at least 30%, reducing their carbon footprint per student by 11% and lowering their cost per student by 15% with the same level of instruction and better student support.
Giants 400 | Sep 28, 2023
Top 80 University Building Engineering Firms for 2023
AECOM, Jacobs, BR+A, and Salas O'Brien head BD+C's ranking of the nation's largest university sector engineering and engineering/architecture (EA) firms for 2023, as reported in Building Design+Construction's 2023 Giants 400 Report. Note: This ranking includes revenue for all university/college-related buildings except student residence halls, sports/recreation facilities, laboratories, S+T-related buildings, parking facilities, and performing arts centers (revenue for those buildings are reported in their respective Giants 400 ranking).
Giants 400 | Sep 28, 2023
Top 100 University Building Construction Firms for 2023
Turner Construction, Whiting-Turner Contracting Co., STO Building Group, Suffolk Construction, and Skanska USA top BD+C's ranking of the nation's largest university sector contractors and construction management firms for 2023, as reported in Building Design+Construction's 2023 Giants 400 Report. Note: This ranking includes revenue for all university/college-related buildings except student residence halls, sports/recreation facilities, laboratories, S+T-related buildings, parking facilities, and performing arts centers (revenue for those buildings are reported in their respective Giants 400 ranking).


