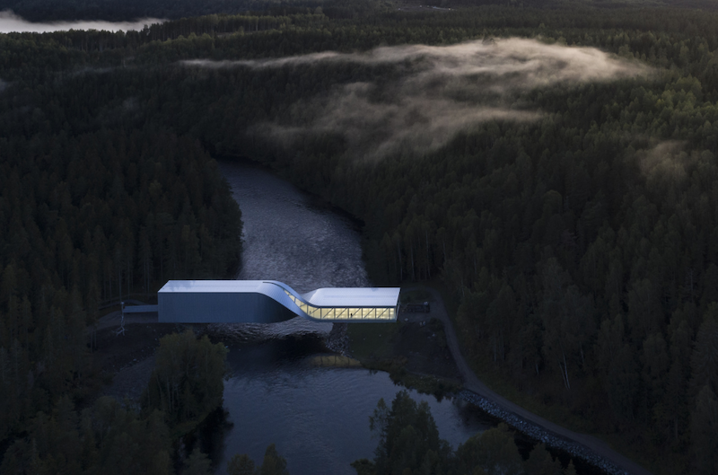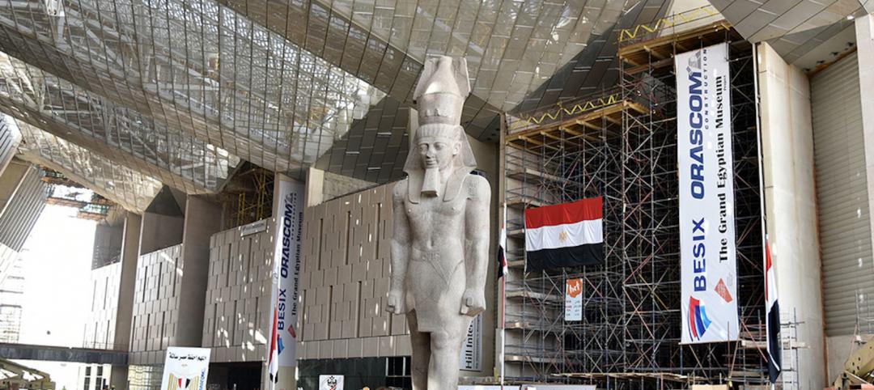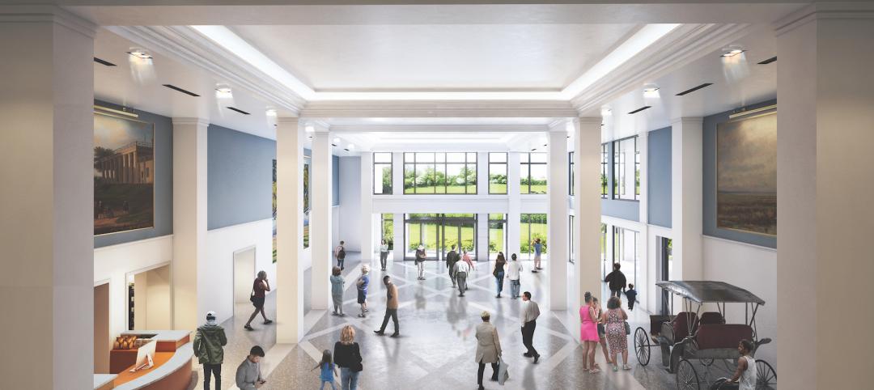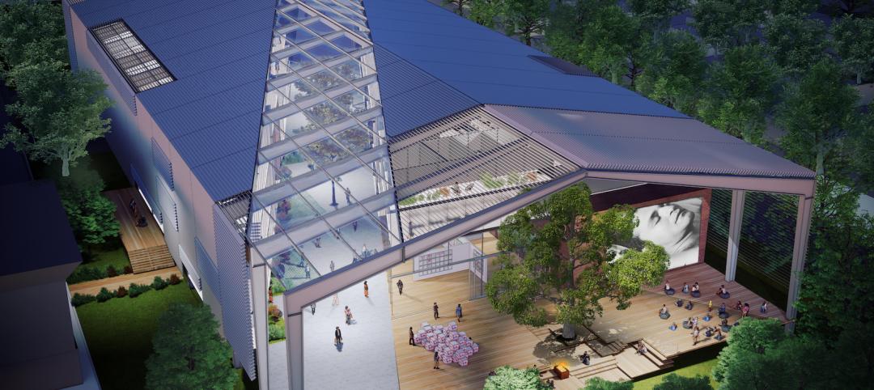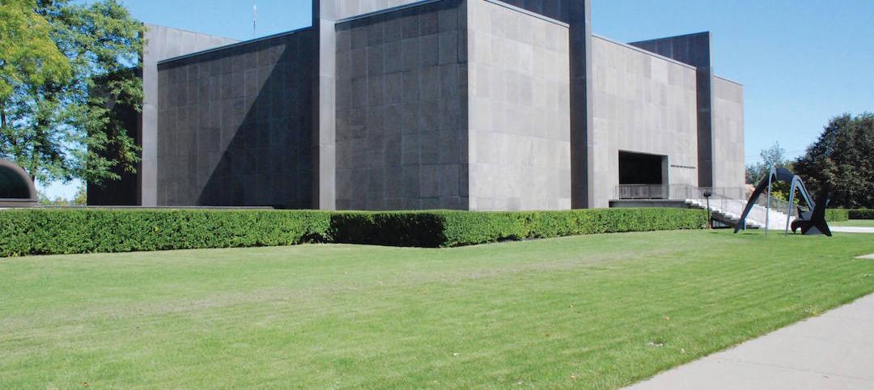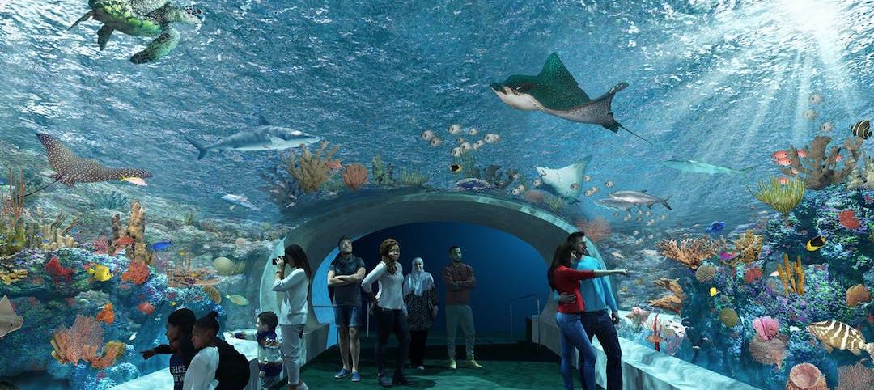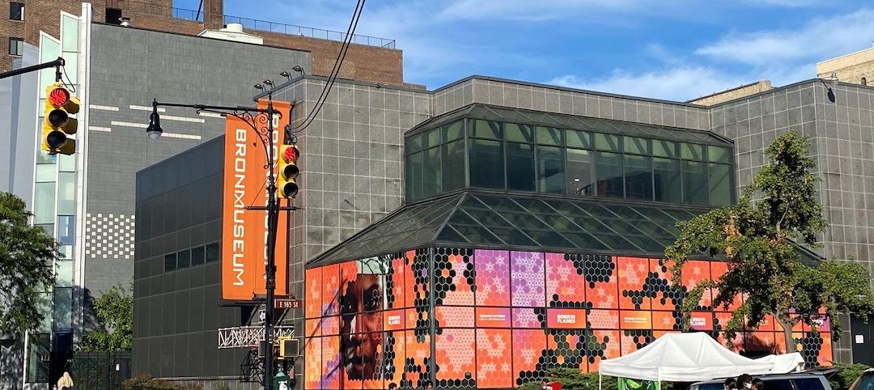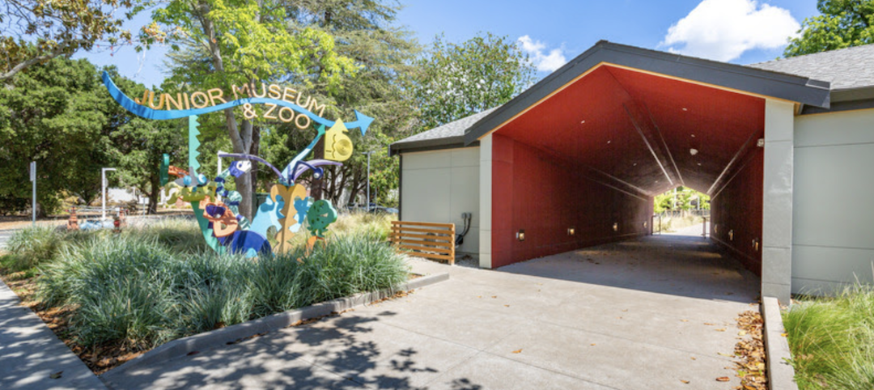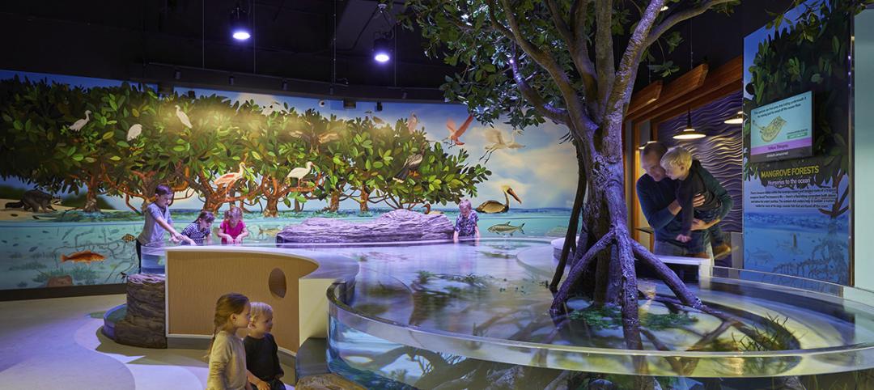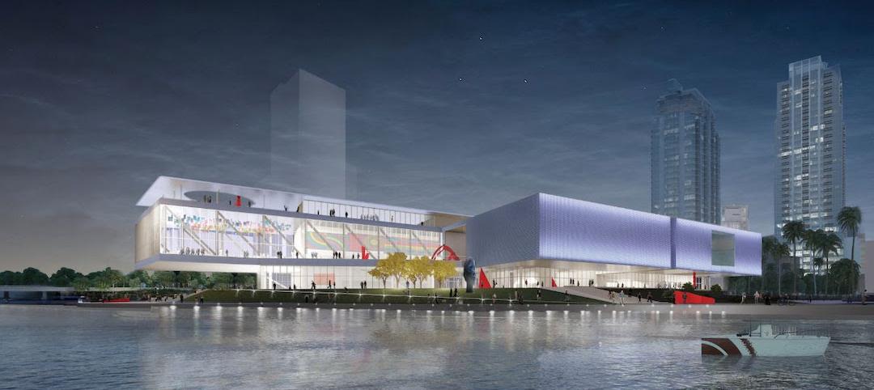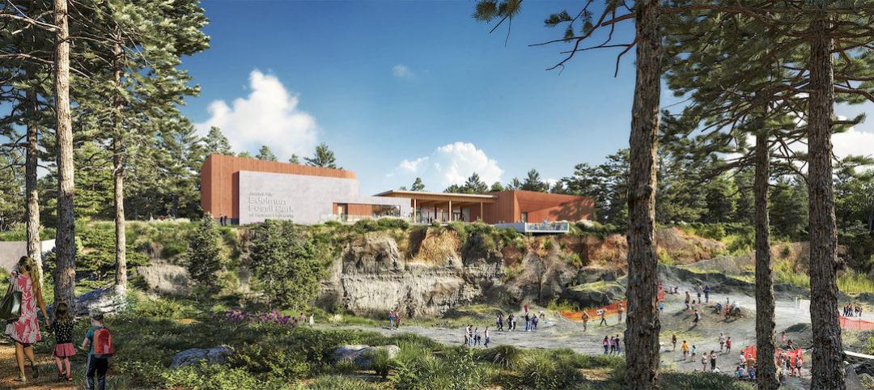The Twist, an inhabitable bridge torqued at its center that winds over the Randselva river in Norway, both acts as a piece of infrastructure to connect two riverbanks in northern Europe’s largest sculpture park and doubles the Kistefos Museum’s indoor exhibition space.
The structure is conceived as a beam warped 90 degrees near the middle to create a sculptural form as it spans the Randselva. The twist in the building’s volume allows the bridge to lift from the lower, forested river bank in the south up to the hillside area in the north. Visitors roaming the park’s site-specific works cross the bridge to complete the art tour through the sculpture park.

From the south entry visitors cross a 16 meter aluminum-clad steel bridge to reach the double-height space. The double-curve geometry of the museum is composed of straight 40 centimeter wide aluminum panels arranged like a stack of books, slightly shifted into a fanning motion.
See Also: Bjarke Ingels Group creates 66 homes for low-income citizens in Copenhagen
The curved form of the glass windows allows for a variety of light to enter the museum, creating three distinctive galleries: a wide, naturally lit gallery on the north side with views of the nearby historic pulp mill and river via a full-height glass wall; a tall, dark gallery with artificial lighting on the south side; and a sculptural space with a twisted sliver of roof light that connects the other two spaces.

A glass staircase leads down to the lower level on the north river embankment where the building’s aluminum underside becomes the ceiling. Restrooms and a full-width glass wall are located on this level.
The project is BIG’s first in Norway.



Related Stories
Projects | Mar 2, 2022
Construction nears completion on $1B Grand Egyptian Museum in Cairo
At an estimated budget of $1 billion, the Grand Egyptian Museum (GEM) is considered the largest museum in the world dedicated to one civilization. The superlatives don’t end there: It’s also the largest museum in Egypt, the largest Pharaonic museum in the world, and one of the world’s leading scientific, historical, and archeological study centers.
Museums | Feb 25, 2022
Virginia Museum of History and Culture set to reopen after 18-month renovation
Expanded exhibits present new learning approaches.
University Buildings | Feb 18, 2022
On-campus performing arts centers and museums can be talent magnets for universities
Cultural facilities are changing the way prospective students and parents view higher education campuses.
Museums | Jan 25, 2022
Cooper Robertson selected to design master plan for Munson-Williams-Proctor Arts Institute
The project will seek public input regarding the campus master plan.
Museums | Jan 14, 2022
The Shedd Aquarium unveils its $500 million vision for the future
The project will prepare the aquarium for the next 100 years.
Museums | Dec 20, 2021
Marvel selected for $21 million renovation of the Bronx Museum of Arts’ Grand Concourse Entrance
The museum is one of NYC’s only major museums with free admission.
Museums | Dec 7, 2021
The Palo Alto Junior Museum and Zoo completes
CAW Architects designed the project.
Giants 400 | Nov 19, 2021
2021 Cultural Facilities Giants: Top architecture, engineering, and construction firms in the U.S. cultural facilities sector
Gensler, AECOM, Buro Happold, and Arup top BD+C's rankings of the nation's largest cultural facilities sector architecture, engineering, and construction firms, as reported in the 2021 Giants 400 Report.
Museums | Nov 10, 2021
Tampa Museum of Art announces $65 million expansion
Weiss/Manfredi is designing the expansion and the renovation of the existing museum building.
Museums | Oct 29, 2021
Rowan University’s new fossil museum sits within an active dinosaur fossil dig
Ennead Architects (Design Architect) together with KSS Architects (Architect of Record) are designing the project.


