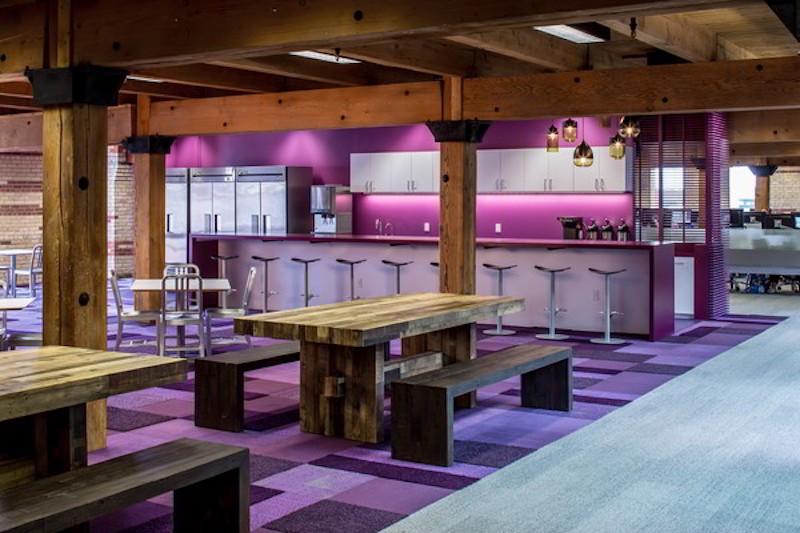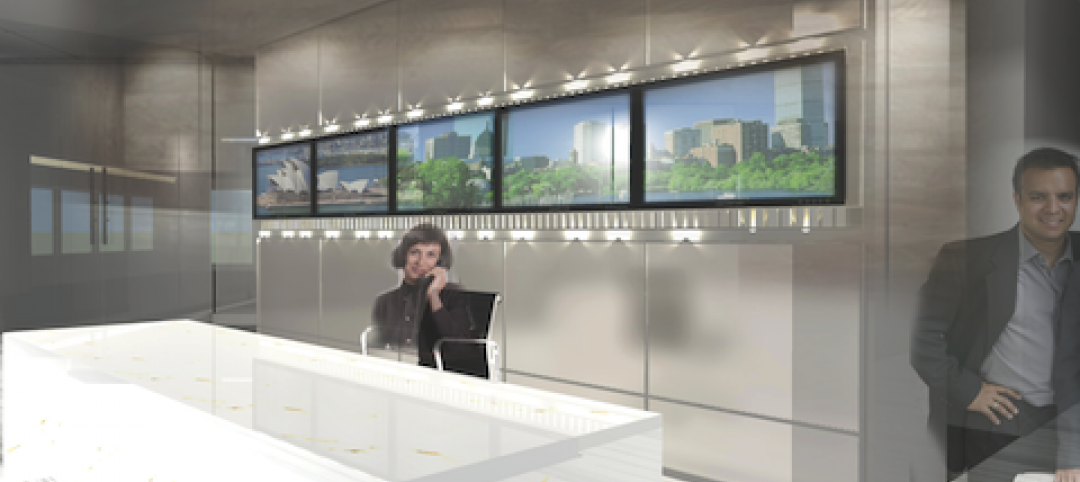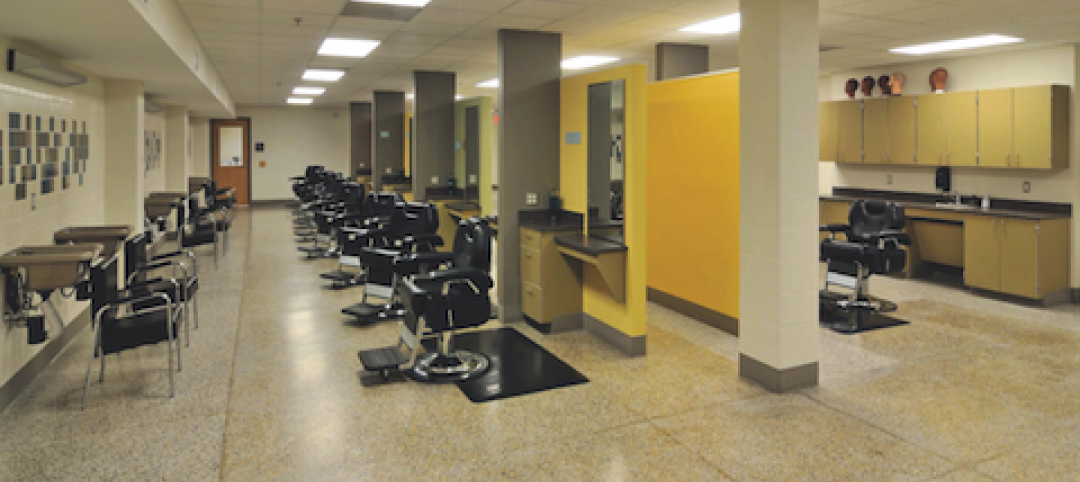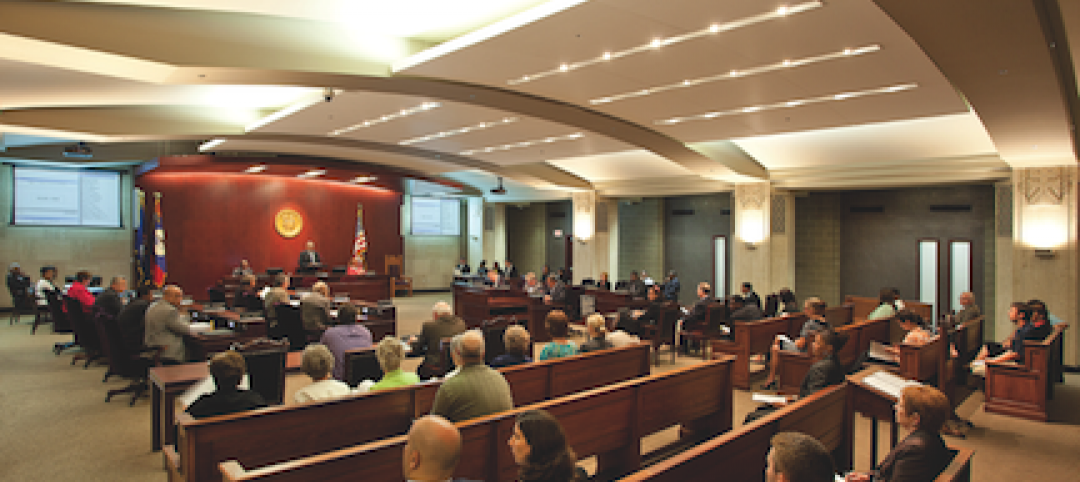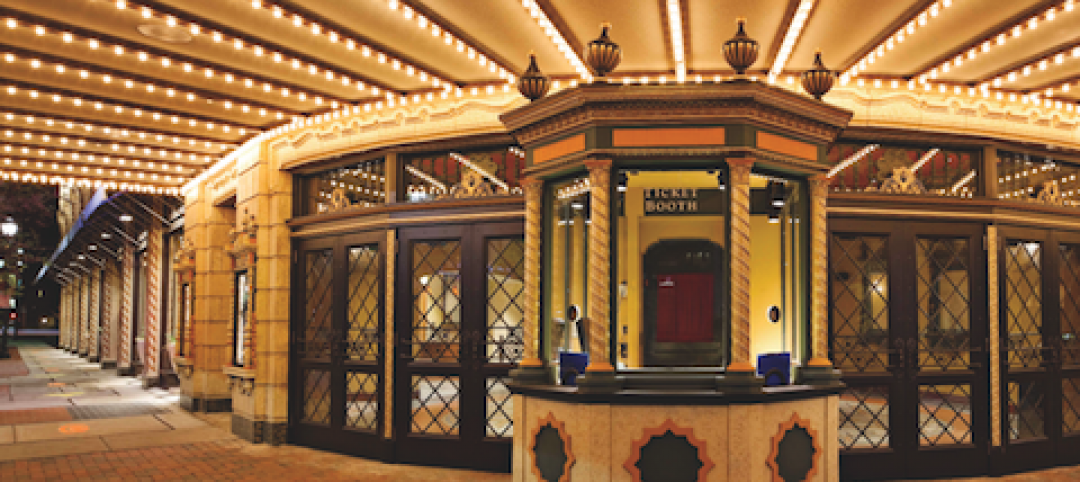The Butler Square building was once a 1,800-seat athletic venue for the Minneapolis Millers and the St. Paul Saints. A century later, this nine-story historic landmark in Downtown Minneapolis is better known as the home to corporate offices for companies like AIMIA. After an extensive renovation, INSTALL Warranty contractor Sonus Interiors was thorough with the new flooring installation, creating zoned workspaces that are welcoming to both clients and employees.
Project: AIMIA Corporate Office
Location: Minneapolis, MN
Contractor: Sonus Interiors
Design Overview
Relocating AIMIA’s U.S. corporate headquarters to the historic Butler Square building in downtown Minneapolis was an opportunity for architect MSR Design to help the company redefine its workplace culture. Gone were traditional cubicles, and in entered expansive collaborative workspaces, meeting tables and lounge-type furniture that provide choice and flexibility for employees. Three different color-coded neighborhoods provide differentiation and facilitate wayfinding throughout the office.
Installation Challenges
Faced with a limited budget, MSR selected cost-effective finishes and furniture to be used in innovative ways. While these decisions ultimately saved money, the flooring installation process was complex and time constraints meant that there was zero room for error.
INSTALL Warranty Contractor Sonus Interiors was selected to head up the flooring installation based on a preexisting relationship with the property management team. They were entrusted with the renovation, and immediately got to work with the architect to plan and install the intricate zoned design.
Incorporating twenty four different types of carpet, this project was no ordinary retrofit. In fact, the interior architect’s design was so complex that one journeyman was devoted to navigating the pattern, while the other journeyman completed the installation.
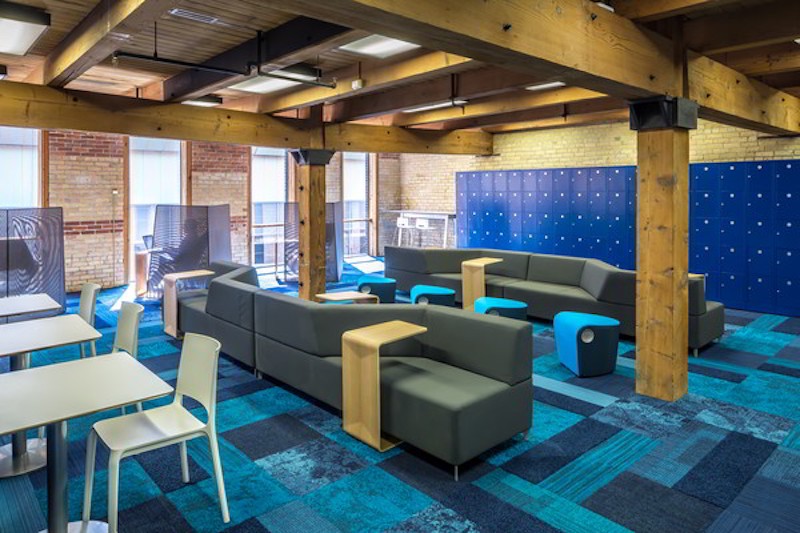
The pattern wasn’t the only challenge. During the initial tear-out of the existing office space, the floors were so sticky from previous glue that you could literally get stuck in it. Having construction debris ground into the glue would have been a nightmare, so Sonus Interiors used a primer to seal the existing floors. If they had not done this, the time spent to scrape the floors of construction debris would have been exhausting, and it would have been a hazard to the other trades working in the space.
Results
While the project proved complicated, with unexpected finds and a tight timeline, there was no delay when it came to the flooring installation. Thanks to Sonus Interiors’ INSTALL training and certification, the team was able to ensure the integrity of the intricate design and provide a vibrant and contemporary new home for AIMIA. The resulting installation offers a seamless, bright and playful space that employees will enjoy for many years to come.
INSTALL understands the importance of quality installation. You can renovate with confidence and exceed expectations with INSTALL as your flooring insurance. We provide our certified flooring installers with the training and expertise to deliver the floor as you designed it.
Contact: John McGrath
Phone: 215-582-4108
Email: install@carpenters.org
Website: INSTALLfloors.org
Related Stories
| Oct 13, 2010
Editorial
The AEC industry shares a widespread obsession with the new. New is fresh. New is youthful. New is cool. But “old” or “slightly used” can be financially profitable and professionally rewarding, too.
| Oct 13, 2010
Prefab Trailblazer
The $137 million, 12-story, 500,000-sf Miami Valley Hospital cardiac center, Dayton, Ohio, is the first major hospital project in the U.S. to have made extensive use of prefabricated components in its design and construction.
| Oct 13, 2010
Modern office design accentuates skyline views
Intercontinental|Exchange, a Chicago-based financial firm, hired design/engineering firm Epstein to create a modern, new 31st-floor headquarters.
| Oct 13, 2010
Biloxi’s convention center bigger, better after Katrina
The Mississippi Coast Coliseum and Convention Center in Biloxi is once again open for business following a renovation and expansion necessitated by Hurricane Katrina.
| Oct 13, 2010
HQ renovations aim for modern look
Gerner Kronick + Valcarcel Architects’ renovations to the Commonwealth Bank of Australia’s New York City headquarters will feature a reworked reception lobby with back-painted glass, silk-screened logos, and a video wall.
| Oct 13, 2010
New health center to focus on education and awareness
Construction is getting pumped up at the new Anschutz Health and Wellness Center at the University of Colorado, Denver. The four-story, 94,000-sf building will focus on healthy lifestyles and disease prevention.
| Oct 13, 2010
Community center under way in NYC seeks LEED Platinum
A curving, 550-foot-long glass arcade dubbed the “Wall of Light” is the standout architectural and sustainable feature of the Battery Park City Community Center, a 60,000-sf complex located in a two-tower residential Lower Manhattan complex. Hanrahan Meyers Architects designed the glass arcade to act as a passive energy system, bringing natural light into all interior spaces.
| Oct 12, 2010
Holton Career and Resource Center, Durham, N.C.
27th Annual Reconstruction Awards—Special Recognition. Early in the current decade, violence within the community of Northeast Central Durham, N.C., escalated to the point where school safety officers at Holton Junior High School feared for their own safety. The school eventually closed and the property sat vacant for five years.
| Oct 12, 2010
Guardian Building, Detroit, Mich.
27th Annual Reconstruction Awards—Special Recognition. The relocation and consolidation of hundreds of employees from seven departments of Wayne County, Mich., into the historic Guardian Building in downtown Detroit is a refreshing tale of smart government planning and clever financial management that will benefit taxpayers in the economically distressed region for years to come.
| Oct 12, 2010
Richmond CenterStage, Richmond, Va.
27th Annual Reconstruction Awards—Bronze Award. The Richmond CenterStage opened in 1928 in the Virginia capital as a grand movie palace named Loew’s Theatre. It was reinvented in 1983 as a performing arts center known as Carpenter Theatre and hobbled along until 2004, when the crumbling venue was mercifully shuttered.


