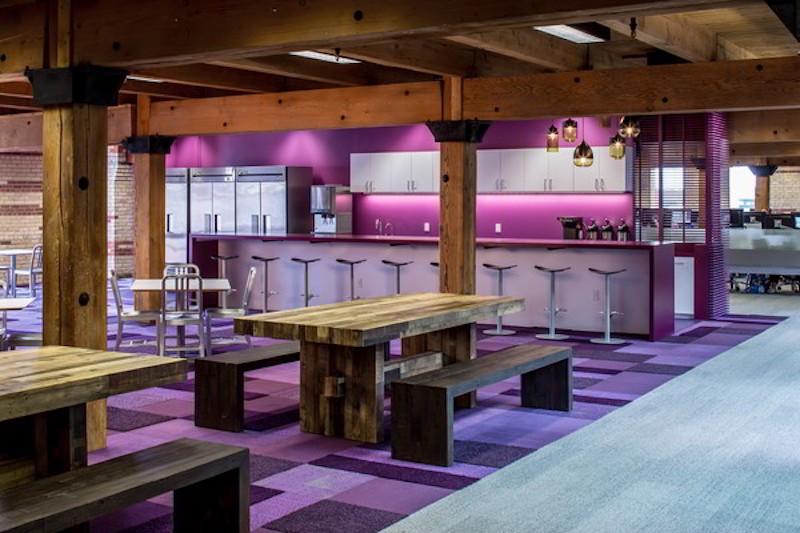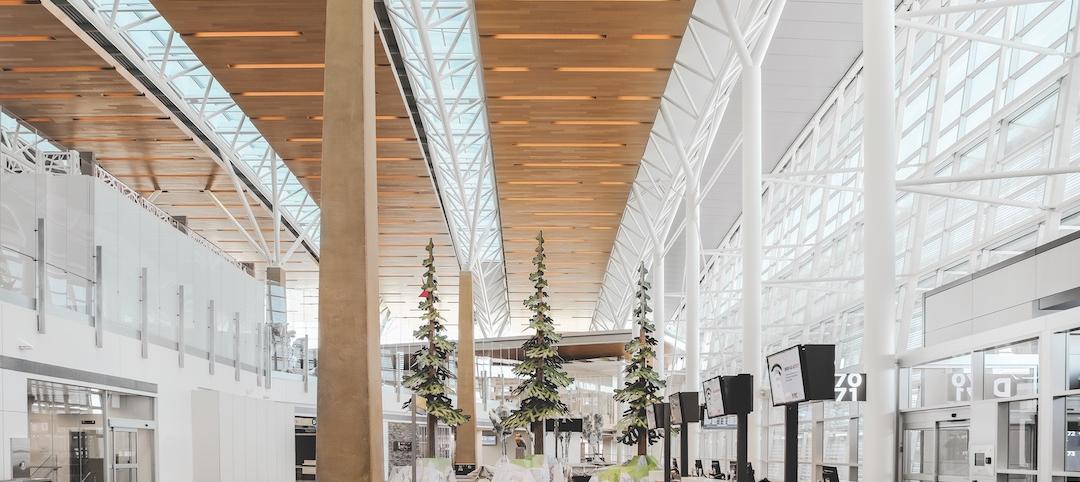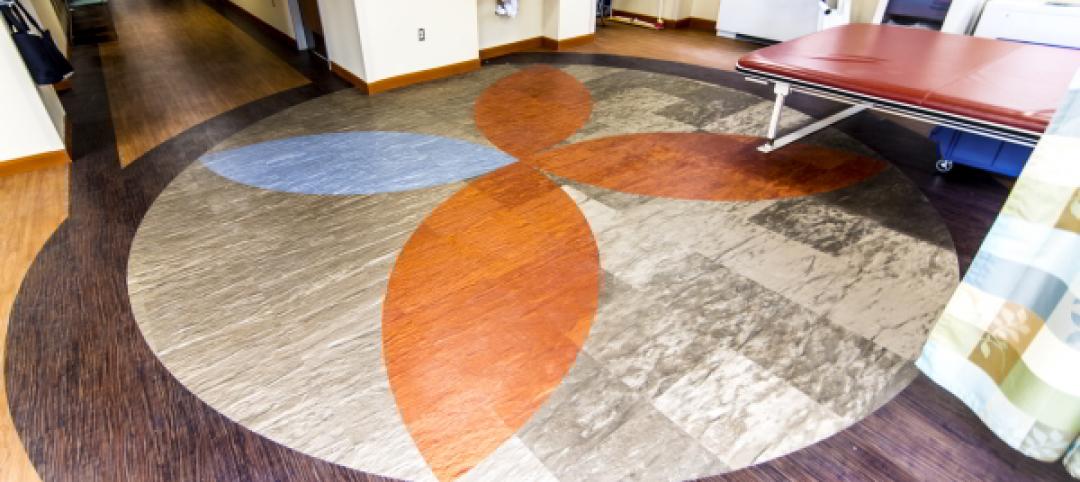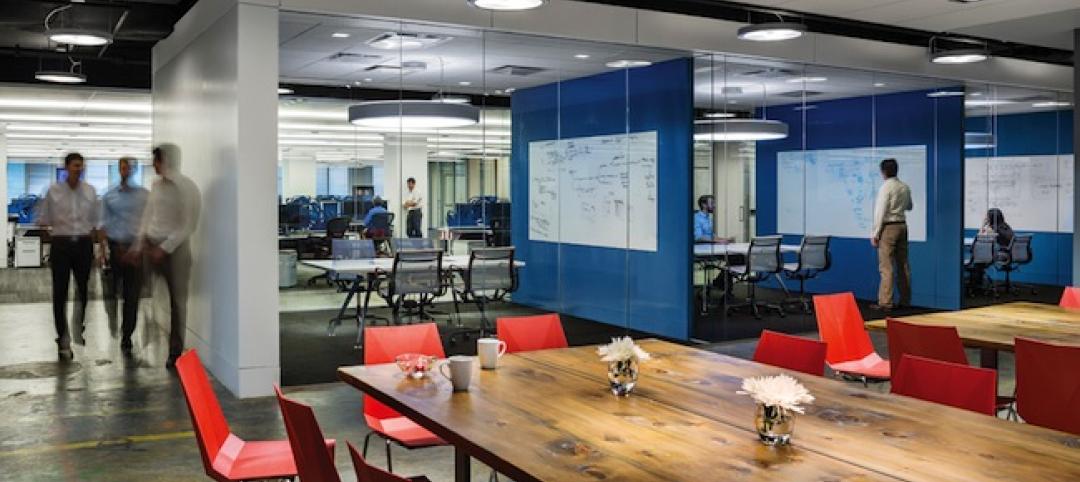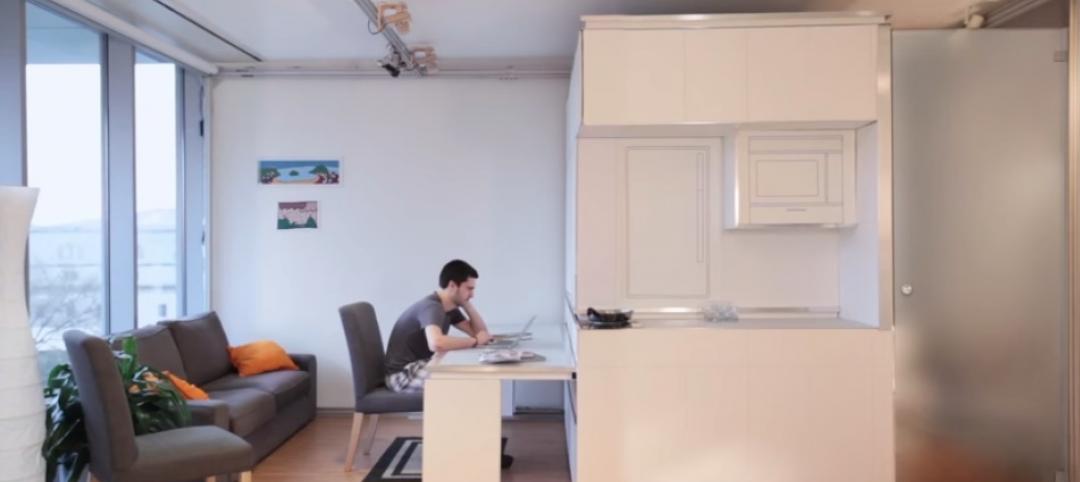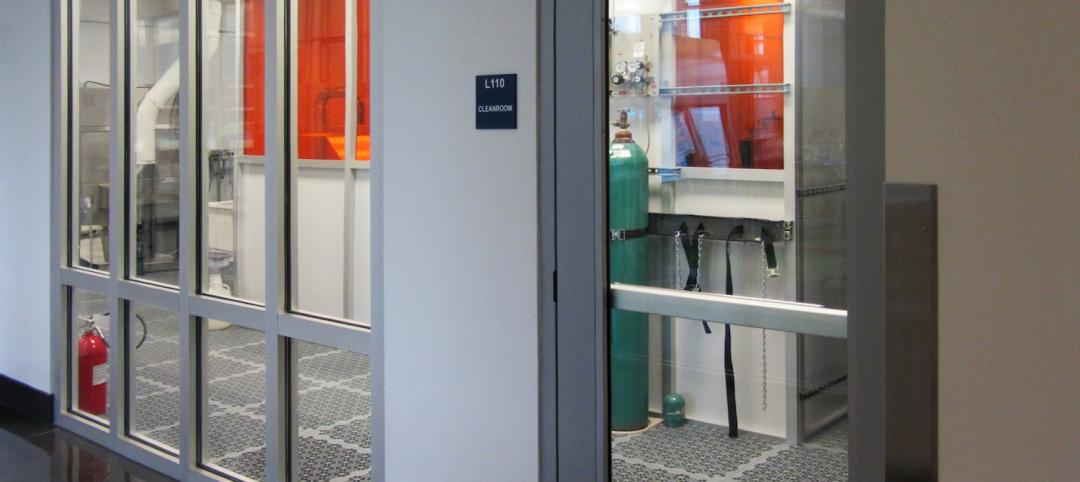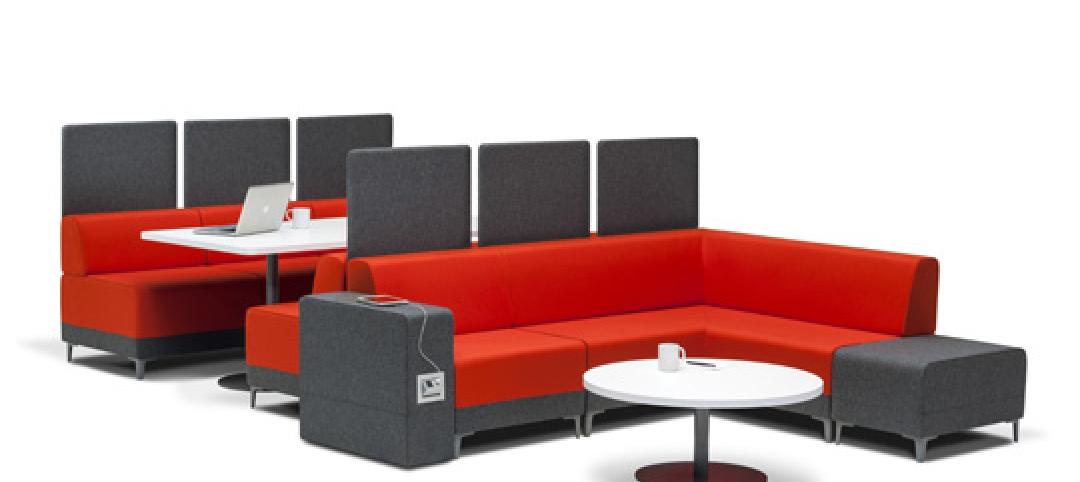The Butler Square building was once a 1,800-seat athletic venue for the Minneapolis Millers and the St. Paul Saints. A century later, this nine-story historic landmark in Downtown Minneapolis is better known as the home to corporate offices for companies like AIMIA. After an extensive renovation, INSTALL Warranty contractor Sonus Interiors was thorough with the new flooring installation, creating zoned workspaces that are welcoming to both clients and employees.
Project: AIMIA Corporate Office
Location: Minneapolis, MN
Contractor: Sonus Interiors
Design Overview
Relocating AIMIA’s U.S. corporate headquarters to the historic Butler Square building in downtown Minneapolis was an opportunity for architect MSR Design to help the company redefine its workplace culture. Gone were traditional cubicles, and in entered expansive collaborative workspaces, meeting tables and lounge-type furniture that provide choice and flexibility for employees. Three different color-coded neighborhoods provide differentiation and facilitate wayfinding throughout the office.
Installation Challenges
Faced with a limited budget, MSR selected cost-effective finishes and furniture to be used in innovative ways. While these decisions ultimately saved money, the flooring installation process was complex and time constraints meant that there was zero room for error.
INSTALL Warranty Contractor Sonus Interiors was selected to head up the flooring installation based on a preexisting relationship with the property management team. They were entrusted with the renovation, and immediately got to work with the architect to plan and install the intricate zoned design.
Incorporating twenty four different types of carpet, this project was no ordinary retrofit. In fact, the interior architect’s design was so complex that one journeyman was devoted to navigating the pattern, while the other journeyman completed the installation.
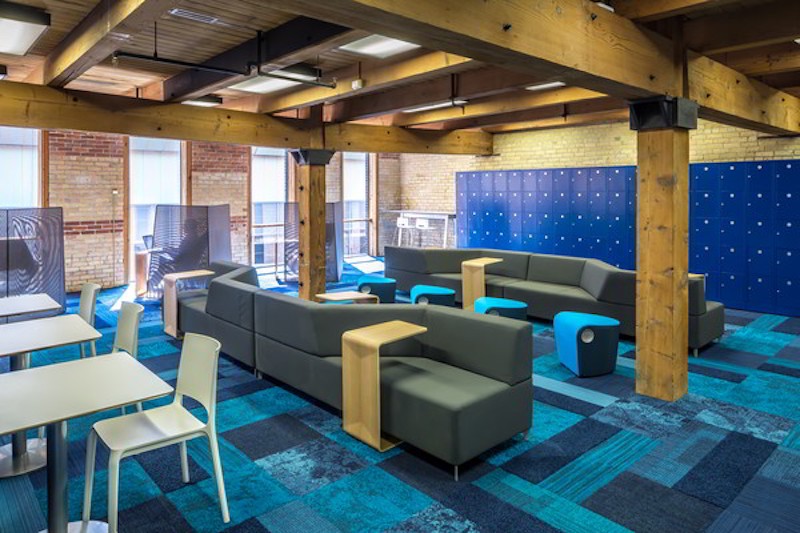
The pattern wasn’t the only challenge. During the initial tear-out of the existing office space, the floors were so sticky from previous glue that you could literally get stuck in it. Having construction debris ground into the glue would have been a nightmare, so Sonus Interiors used a primer to seal the existing floors. If they had not done this, the time spent to scrape the floors of construction debris would have been exhausting, and it would have been a hazard to the other trades working in the space.
Results
While the project proved complicated, with unexpected finds and a tight timeline, there was no delay when it came to the flooring installation. Thanks to Sonus Interiors’ INSTALL training and certification, the team was able to ensure the integrity of the intricate design and provide a vibrant and contemporary new home for AIMIA. The resulting installation offers a seamless, bright and playful space that employees will enjoy for many years to come.
INSTALL understands the importance of quality installation. You can renovate with confidence and exceed expectations with INSTALL as your flooring insurance. We provide our certified flooring installers with the training and expertise to deliver the floor as you designed it.
Contact: John McGrath
Phone: 215-582-4108
Email: install@carpenters.org
Website: INSTALLfloors.org
Related Stories
75 Top Building Products | Mar 22, 2018
101 Top Products: Interior 2018
Among the best interior products included in BD+C's Top 101 Products report are Armstrong Ceiling Solutions' Lyra Concealed Panels and Certainteed Ceilings' decoustics wood ceiling panels.
Office Buildings | Mar 19, 2018
A cost guide to office fit-outs provides comparisons for 59 markets
The new JLL report also finds landlords offering more generous tenant improvement allowances.
Sponsored | Interior Finishes | Nov 3, 2017
Today's healthcare spaces: Expert flooring required
INSTALL certified workforce brings superior skills, standards, and teamwork to the Ann Arbor Veterans Rehabilitation Clinic
| Dec 28, 2014
AIA course: Enhancing interior comfort while improving overall building efficacy
Providing more comfortable conditions to building occupants has become a top priority in today’s interior designs. This course is worth 1.0 AIA LU/HSW.
| Dec 28, 2014
Workplace design trends: Make way for the Millennials
Driven by changing work styles, mobile technology, and the growing presence of Millennials, today’s workplaces are changing, mostly for the better. We examine the top office design trends.
| May 30, 2014
MIT researchers create 'home in a box' transformable wall system for micro apartments
Dubbed CityHome, the system integrates furniture, storage, exercise equipment, lighting, office equipment, and entertainment systems into a compact wall unit.
| May 27, 2014
Fire Rated Glass contributes to open lab environment at JSNN
Openness and transparency were high priorities in the design of the Joint School of Nanoscience & Nanoengineering within the Gateway University Research Park in Greensboro, N.C. Because the facility’s nanobioelectronics clean room houses potentially explosive materials, it needed to be able to contain flames, heat, and smoke in the event of a fire. SPONSORED CONTENT
| May 23, 2014
Top interior design trends: Gensler, HOK, FXFOWLE, Mancini Duffy weigh in
Tech-friendly furniture, “live walls,” sit-stand desks, and circadian lighting are among the emerging trends identified by leading interior designers.
| May 19, 2014
What can architects learn from nature’s 3.8 billion years of experience?
In a new report, HOK and Biomimicry 3.8 partnered to study how lessons from the temperate broadleaf forest biome, which houses many of the world’s largest population centers, can inform the design of the built environment.


