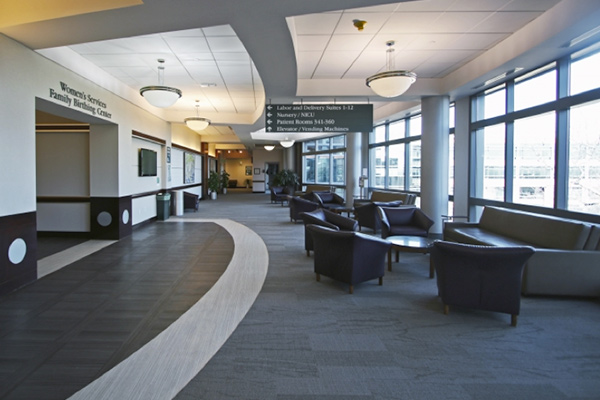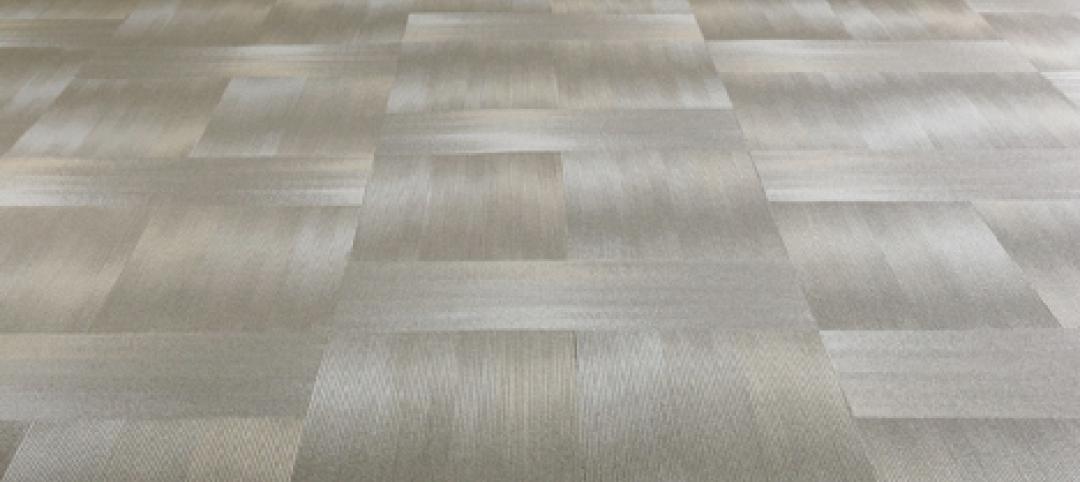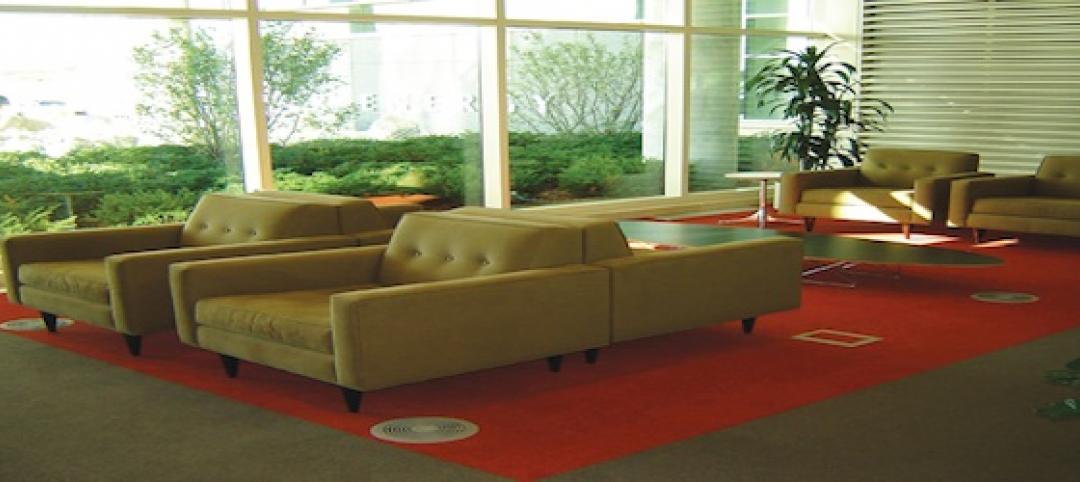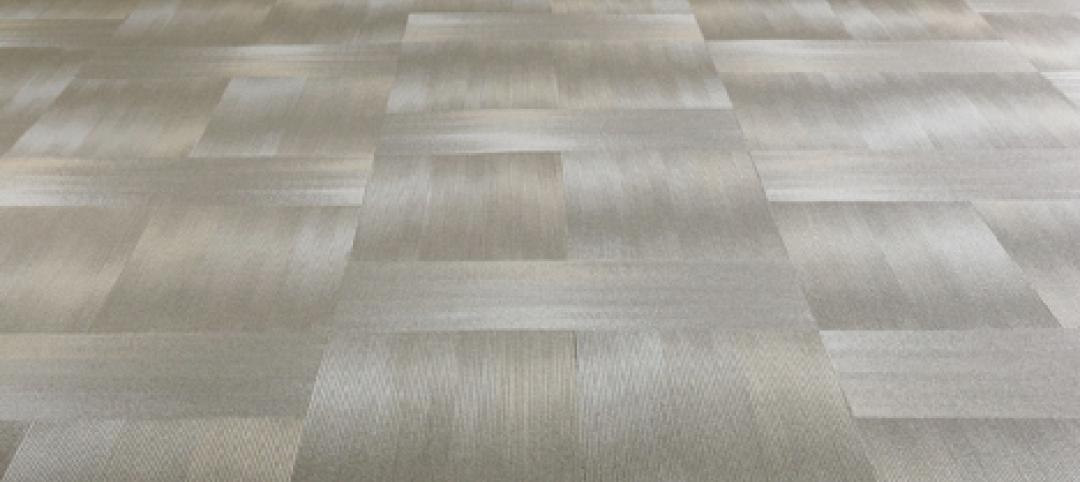Menorah Medical Center is a full-service acute care hospital located in Overland Park, Kansas. Its Family Birthing Center offers a nurturing and relaxing environment, which the client wanted to reflect through the aesthetics of the labor and delivery unit. Their goal was to renovate the public corridors and nurse stations to provide an inviting introduction and a comfortable stay at the center. At the same time, they needed to update their flooring with materials that would be easier to clean and disinfect.
Project: Menorah Medical Center
Location: Overland Park, KS
Contractor: Image Flooring LLC
Installation Challenges
The Menorah Medical Center installation stands out for two reasons. First, the job was a complex, on-the-fly flooring installation. Additionally the team had to execute a phased timeline flawlessly in what was a fully functional acute care center. The herringbone pattern found throughout the space required precise installation and quick patterns. This was a challenge for the installation team, as the work was done in sections. Only one half of a corridor could be shut at a time, since the medical center was open throughout the renovation.
Additionally, the installation around the nurse’s stations was particularly challenging as the team was tasked with creating custom shapes around a working hospital. Although the finished product looks seamless and brings new life to the wing, the rolled sheet goods had to be heat-welded in sections.
Patient rooms presented another challenge to the phased approach used by the team. Three to four rooms were temporarily closed at a time, completely transformed, and then reopened when the job was done. While this allowed the installers to work in phases that minimized interruptions, it presented the additional complications of managing for infectious disease and debris control. Since adjacent rooms, nurses’ stations and corridors remained open, the team used plastic zip walls that helped contain as much dust and debris as possible.
 The herringbone pattern adds a level of sophistication.
The herringbone pattern adds a level of sophistication.
Results
The expert team of designers and installers at INSTALL Warranty Contractor Image Flooring LLC created a timeless design that achieved the center’s multiple needs while working around several installation challenges. Timelines and schedules were adhered to, and the challenging installation was completed without issue. The nurses and new mothers were as thrilled as the hospital administration and facility management team.
The project is only one aspect of Image Flooring’s involvement with the medical center – they look forward to an ongoing, growing relationship through quality installation, unrivaled warranty coverage and professional, highly trained installers.
INSTALL understands the importance of quality installation. You can renovate with confidence and exceed expectations with INSTALL as your flooring insurance. We provide our certified flooring installers with the training and expertise to deliver the floor as you designed it.
Company Contact: John McGrath
Phone Number: 215.582.4108
Email: install@carpenters.org
Website: INSTALLfloors.org
Related Stories
| Aug 19, 2011
How and why AEC professionals choose flooring systems
Design and construction professionals who completed our flooring survey had strong opinions about their preferred flooring type.
| Aug 19, 2011
Underfloor air distribution, how to get the details right
Our experts provide solid advice on the correct way to design and construct underfloor air distribution systems, to yield significant energy savings.
| Aug 19, 2011
Enhanced acoustical design
Ambient noise levels in some facility types are trending up and becoming a barrier to clear communication between building occupants.
| Mar 21, 2011
Forget planks, new hardwood floors follow tree's curves
Bolefloor offers floorboards, cut using custom algorithms, that follow the natural warp and weft of trees.
| Mar 15, 2011
5 New Trends in Commercial Flooring
Luxury vinyl tile and carpet tile are two flooring categories poised for significant growth. But with all flooring types, “sustainability” is still the watchword.
| Oct 13, 2010
Prefab Trailblazer
The $137 million, 12-story, 500,000-sf Miami Valley Hospital cardiac center, Dayton, Ohio, is the first major hospital project in the U.S. to have made extensive use of prefabricated components in its design and construction.
| Oct 13, 2010
Biloxi’s convention center bigger, better after Katrina
The Mississippi Coast Coliseum and Convention Center in Biloxi is once again open for business following a renovation and expansion necessitated by Hurricane Katrina.
| Aug 11, 2010
New data shows low construction prices may soon be coming to an end
New federal data released recently shows sharp increases in the prices of key construction materials like diesel, copper and brass mill shapes likely foreshadow future increases in construction costs, the Associated General Contractors of America said. The new November producer price index (PPI) report from the Bureau of Labor Statistics provide the strongest indication yet that construction prices are heading up, the association noted.
| Aug 11, 2010
LEED 2009 cites FloorScore Certification as indicator of indoor air quality
The U.S. Green Building Council (USGBC) has cited FloorScore® certified flooring products as eligible for credits under the new LEED 2009 Version 3 guidelines. Reflecting the inclusion of FloorScore, the new LEED IEQ Credit 4.3 for Low-Emitting Materials has been expanded from “Carpet Systems” to “Flooring Systems” to include hard surface flooring.
| Aug 11, 2010
Best AEC Firms of 2011/12
Later this year, we will launch Best AEC Firms 2012. We’re looking for firms that create truly positive workplaces for their AEC professionals and support staff. Keep an eye on this page for entry information. +












