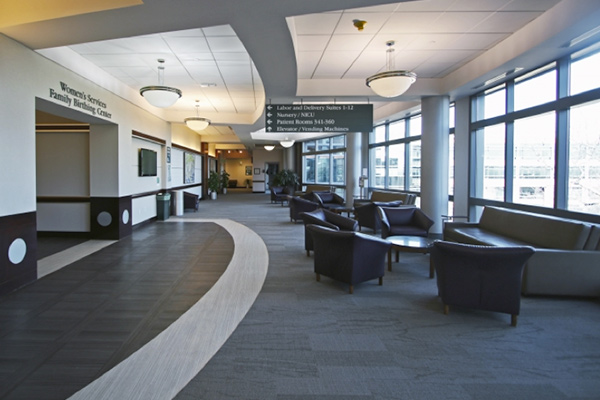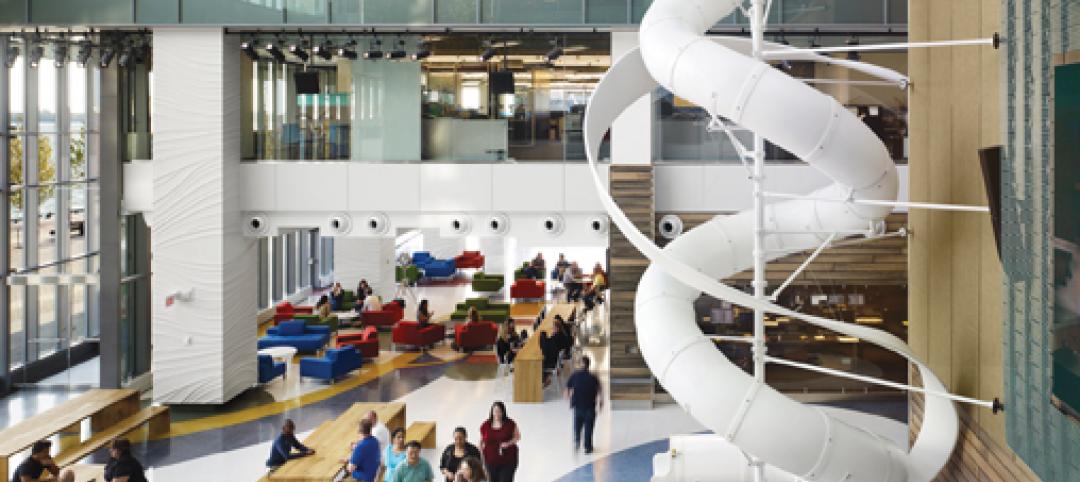Menorah Medical Center is a full-service acute care hospital located in Overland Park, Kansas. Its Family Birthing Center offers a nurturing and relaxing environment, which the client wanted to reflect through the aesthetics of the labor and delivery unit. Their goal was to renovate the public corridors and nurse stations to provide an inviting introduction and a comfortable stay at the center. At the same time, they needed to update their flooring with materials that would be easier to clean and disinfect.
Project: Menorah Medical Center
Location: Overland Park, KS
Contractor: Image Flooring LLC
Installation Challenges
The Menorah Medical Center installation stands out for two reasons. First, the job was a complex, on-the-fly flooring installation. Additionally the team had to execute a phased timeline flawlessly in what was a fully functional acute care center. The herringbone pattern found throughout the space required precise installation and quick patterns. This was a challenge for the installation team, as the work was done in sections. Only one half of a corridor could be shut at a time, since the medical center was open throughout the renovation.
Additionally, the installation around the nurse’s stations was particularly challenging as the team was tasked with creating custom shapes around a working hospital. Although the finished product looks seamless and brings new life to the wing, the rolled sheet goods had to be heat-welded in sections.
Patient rooms presented another challenge to the phased approach used by the team. Three to four rooms were temporarily closed at a time, completely transformed, and then reopened when the job was done. While this allowed the installers to work in phases that minimized interruptions, it presented the additional complications of managing for infectious disease and debris control. Since adjacent rooms, nurses’ stations and corridors remained open, the team used plastic zip walls that helped contain as much dust and debris as possible.
 The herringbone pattern adds a level of sophistication.
The herringbone pattern adds a level of sophistication.
Results
The expert team of designers and installers at INSTALL Warranty Contractor Image Flooring LLC created a timeless design that achieved the center’s multiple needs while working around several installation challenges. Timelines and schedules were adhered to, and the challenging installation was completed without issue. The nurses and new mothers were as thrilled as the hospital administration and facility management team.
The project is only one aspect of Image Flooring’s involvement with the medical center – they look forward to an ongoing, growing relationship through quality installation, unrivaled warranty coverage and professional, highly trained installers.
INSTALL understands the importance of quality installation. You can renovate with confidence and exceed expectations with INSTALL as your flooring insurance. We provide our certified flooring installers with the training and expertise to deliver the floor as you designed it.
Company Contact: John McGrath
Phone Number: 215.582.4108
Email: install@carpenters.org
Website: INSTALLfloors.org
Related Stories
| Aug 7, 2012
Floors stepping up their profile
NSF International’s new rule for environmental comparison of flooring products arrives just as more diverse flooring options become available.
| Jul 13, 2012
July 2012: Products at Work
Panel wall system, folding windows, rubber flooring, wire mesh railings.
| Jul 11, 2012
New BDC University course: Design Criteria for Ceramic Tile/Stone Installations
Everyone that successfully completed to course will receive 1.0 HSW/LU AIA LU.
| Jun 1, 2012
New BD+C University Course on Insulated Metal Panels available
By completing this course, you earn 1.0 HSW/SD AIA Learning Units.
| Jun 1, 2012
AIA 2030 Commitment Program reports new results
The full report contains participating firm demographics, energy reduction initiatives undertaken by firms, anecdotal accounts, and lessons learned.
| May 31, 2012
Product Solutions June 2012
Curing agents; commercial faucets; wall-cladding systems.
| May 29, 2012
Reconstruction Awards Entry Information
Download a PDF of the Entry Information at the bottom of this page.
| May 24, 2012
2012 Reconstruction Awards Entry Form
Download a PDF of the Entry Form at the bottom of this page.
| Apr 18, 2012
Perkins+Will designs new complex for Johns Hopkins Hosptial
The Charlotte R. Bloomberg Children’s Center and the Sheikh Zayed Tower create transformative patient-centric care.












