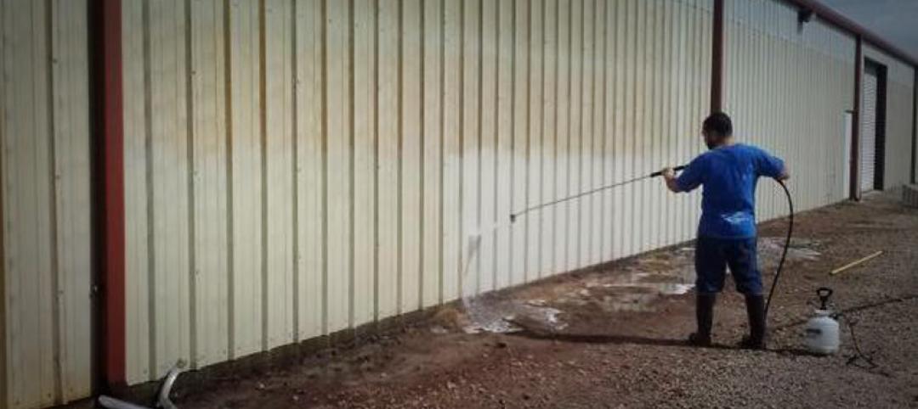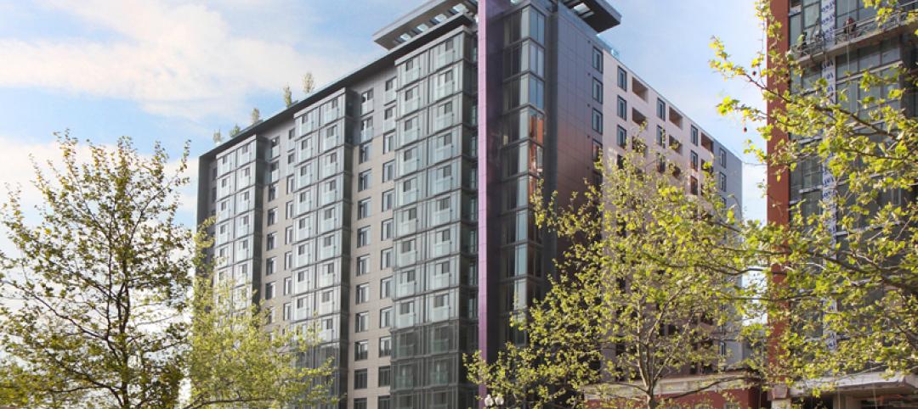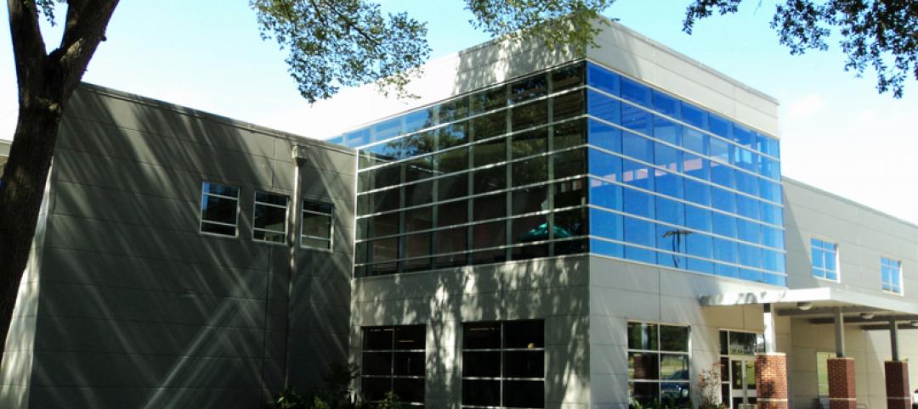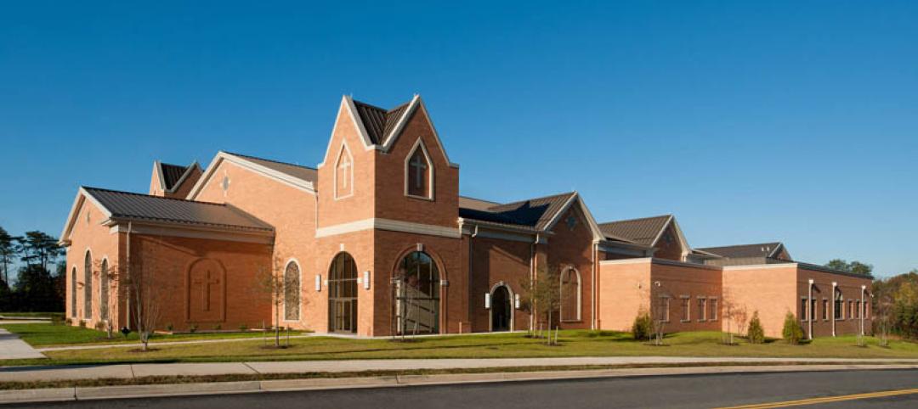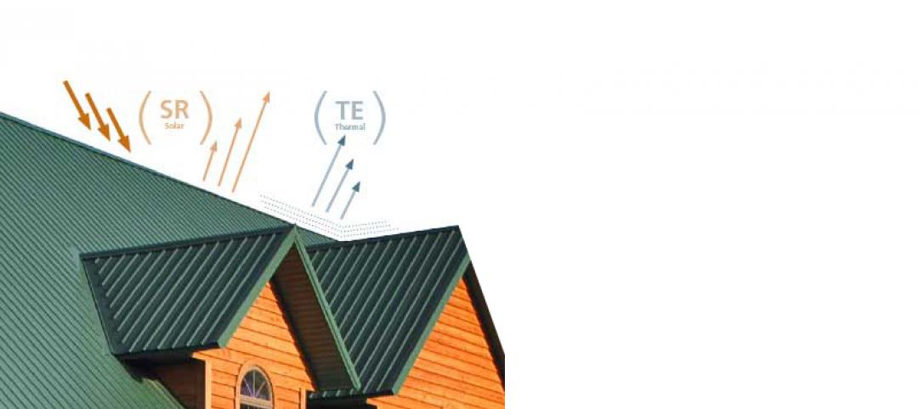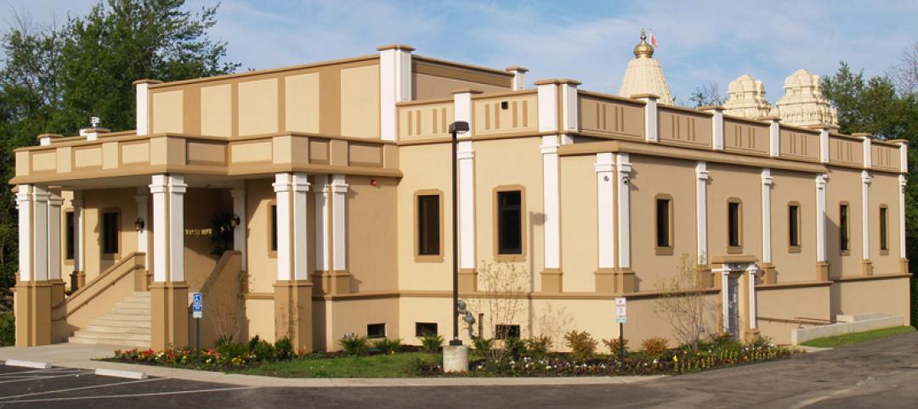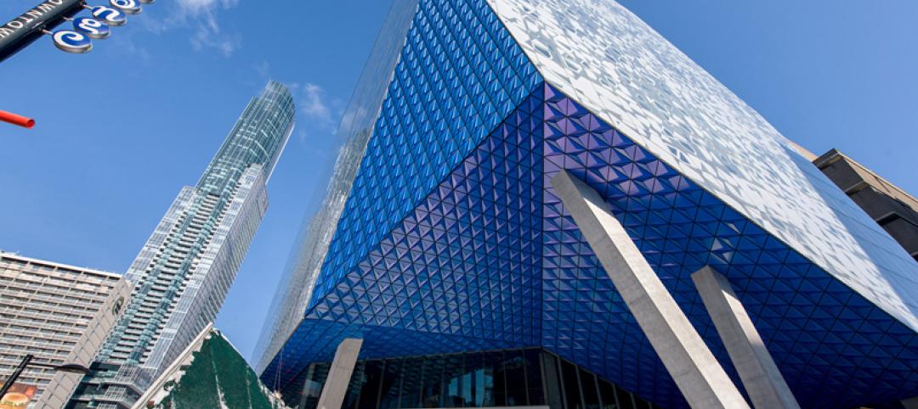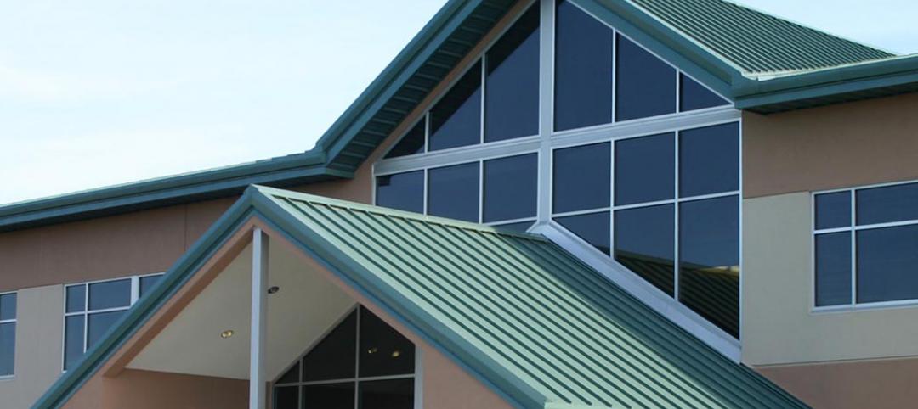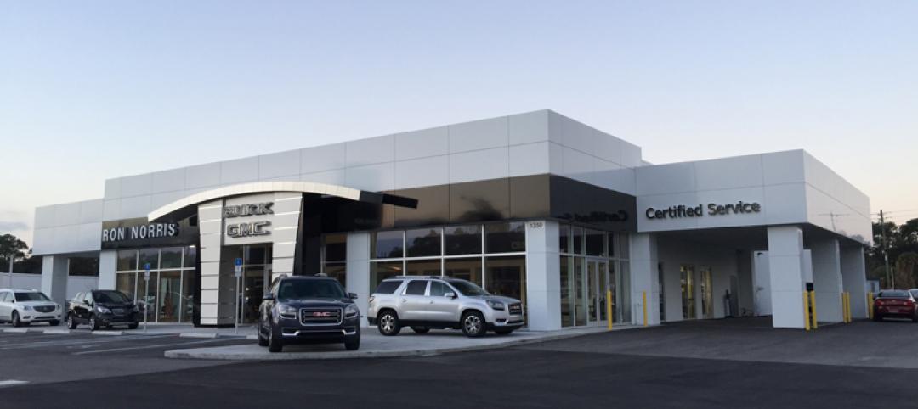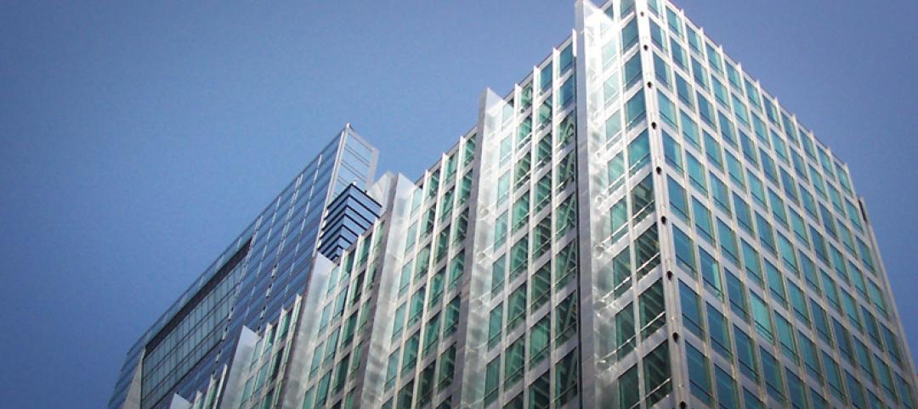Appel Farms in Ferndale, WA, is a small business with an attractive concept: artisanal cheese that comes straight from pasture to plate. 200 head of cattle graze at the back of the property, they’re milked in an on-site milking parlor, the cream is made to cheese in an on-site plant, and it’s sold in the store up front. But after 30 years of making cheese in wooden barn-space, this second generation family-owned business needed to improve the cheese-making facility at the heart of the operation. The solution turned out to be a 12,000 sf metal building system from Star Building Systems, featuring an unusual exoskeleton design that catches the eye from the outside, and provides a clean, flat-walled space on the inside.
The suggestion to use a metal building system for the new cheese plant came from Star builder Faber Construction of Lynden, WA. As David Verret, Preconstruction Project Manager, relates, “We started to talk about insulation, and what kind of food grade surfaces are needed. The building is actually a big cooler, with four smaller coolers – though rather large ones – inside it. Using insulated metal panels, we were able to achieve a food-grade interior surface, get necessary insulation to meet energy codes, and also have exterior skin included in a single installation.” The exterior wall is made of four-inch panels, with five-inch panels for the interior coolers and freezers. “Each has big, heavy insulated vertical lift doors that open automatically when pushcarts come up,” adds Verret.

In order to maintain hygienic cleanliness inside the facility, smooth, continuous wall surfaces with a minimum number of joints, indents or protrusions is desirable. Since wall systems are all hung on the structural steel columns of the building, straight vertical columns work best. However, straight columns include a significant amount of unnecessary steel not needed for load-bearing. Many metal buildings use tapered columns, saving considerably on the cost of steel. To keep the flat walls and reap the benefits of tapered columns, Faber opted for an unusual “exoskeleton” design. The primary structure is sort of turned inside out, with the tapered side of the columns facing outwards, exposed as an exterior architectural element. The flat side of the columns faces inwards, and the wall panels are attached interior to the structural steel. (That special bit of engineering was supplied by Star’s in-house team.)
The large clear-span space in the center of the facility achieves another goal: public viewing of cheese-making. The plant includes large windows where visitors and would-be customers can watch cheese-making live. The view includes the gantry crane above the brine tank, which David Verret calls “One of the crown jewels of project.” The crane supports had to be cut through the ceiling panels. The Faber team spent several painstaking days on that detail alone.

The result is a facility that serves up cheese to the community, even offers educational tours to elementary and middle school groups, extends a family tradition for a new generation, and presents an architectural landmark to the neighborhood.

Related Stories
Sponsored | Metals | Nov 5, 2015
Metal building maintenance is essential
Inspect, repair damages, and clean the building
Sponsored | Multifamily Housing | Oct 15, 2015
Apartment takes progressive turn in architecturally traditional D.C.
The new Lyric 440K Apartments is a 14-story structure housing 234 one- and two-bedroom units in the heart of D.C.'s up-and-coming Mount Vernon Triangle
Sponsored | Metals | Oct 13, 2015
Texas church building modernizes with metal wall panels
The church's pastor felt it was important to reconstruct their facility and update their image to appeal to up and coming generations.
Sponsored | Metals | Oct 9, 2015
How to identify a metal building
The metal buildings of yesteryear were drab and largely windowless. Now, an application that depends on big, beautiful windows can have everything it needs in a metal building system.
Sponsored | Coatings | Sep 25, 2015
Comfort and energy efficiency with cool metal roofs
Energy-efficient metal roofs, with cool coatings are at the forefront of innovation, helping to increase the efficiency of the building envelope.
Sponsored | Religious Facilities | Sep 25, 2015
Where Construction Meets Religion
The beliefs of the congregation required specific compass-orientations for certain rooms
Sponsored | Metals | Sep 22, 2015
ALPOLIC® Makes the Impossible Possible: Ryerson University Student Learning Centre
It’s said that Ryerson University can be found at the intersection of Mind and Action. Ryerson’s new Student Learning Centre can certainly be found there, although the actual street address is the intersection of Yonge and Gould, in the busy heart of Toronto, one of the world’s most vibrant and diverse cities.
Sponsored | Metals | Sep 8, 2015
Single Sourcing - A Metal Building Creates Peace of Mind
Building owners worry that a problem will occur and no responsible party will fix it. This is when your choice of builder matters.
Sponsored | Metals | Aug 7, 2015
Metal Building Helps Family Business
The new dealerships, consisting of two metal buildings, have made a difference to the community as a whole
Sponsored | Metals | Aug 6, 2015
How metal building systems work
In a contemporary metal building system, the size and shape can be just about whatever the project "wants."



