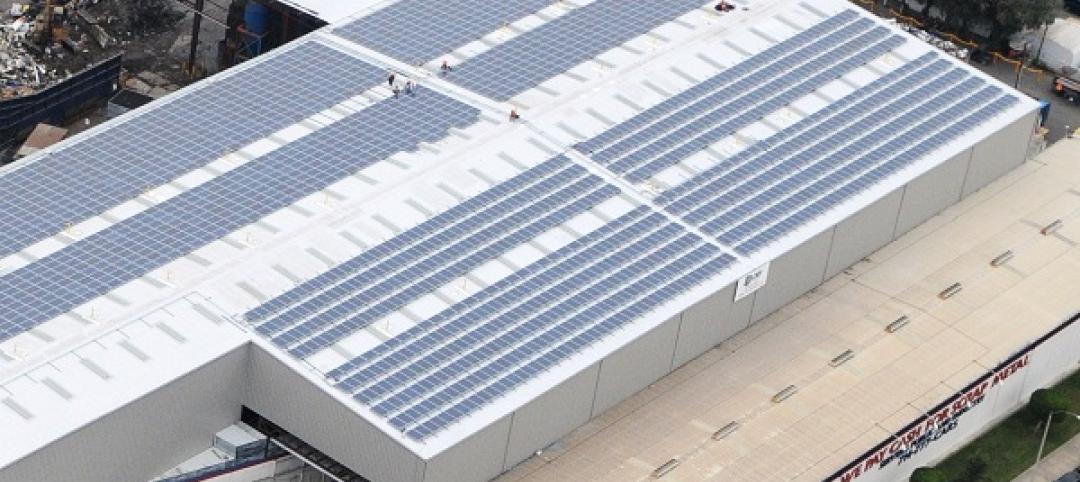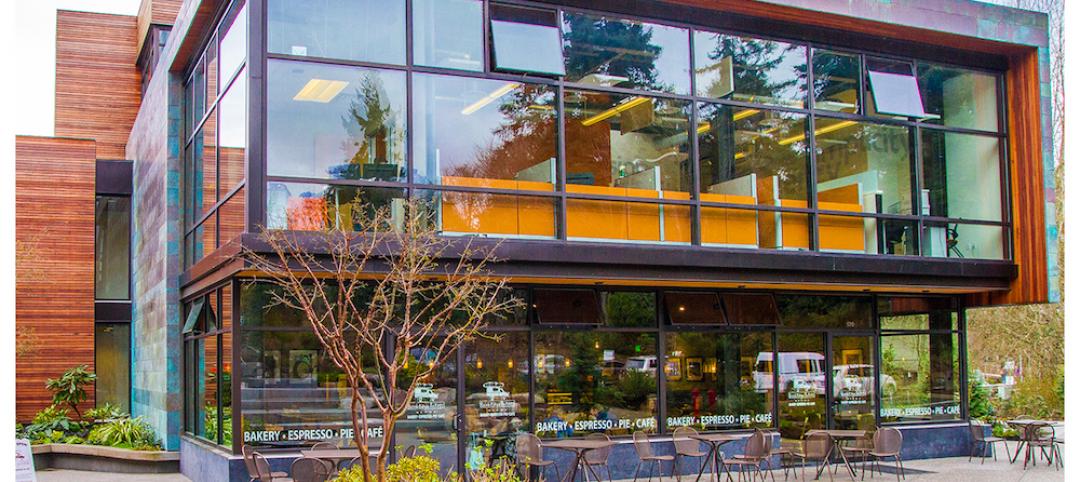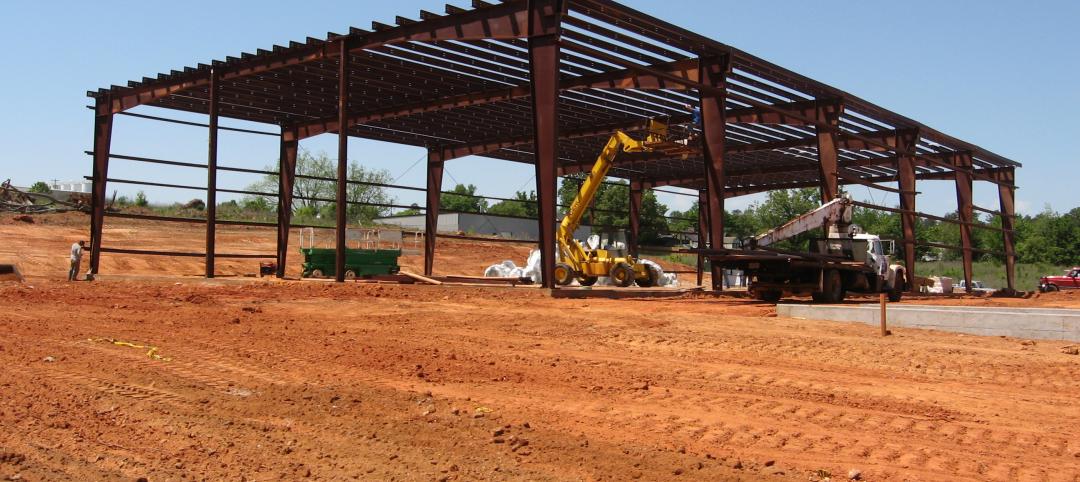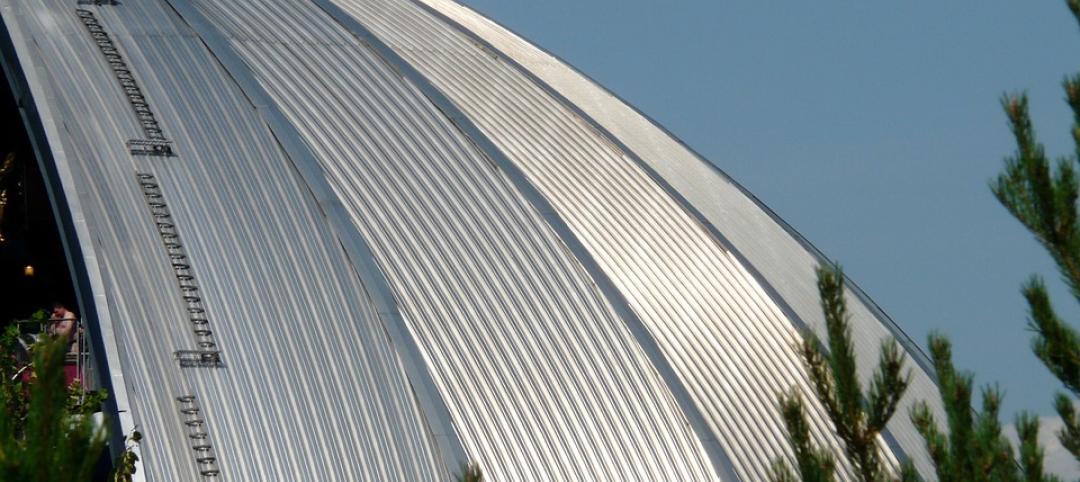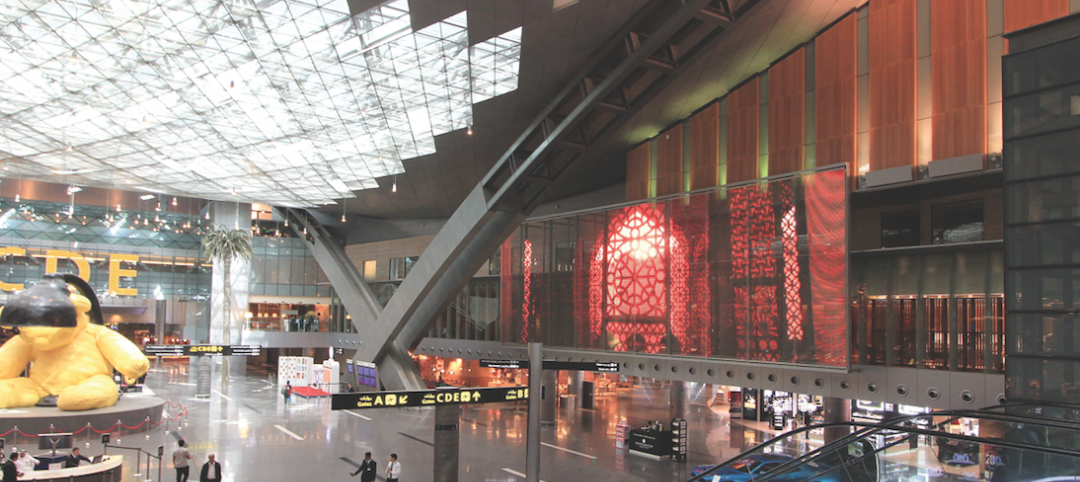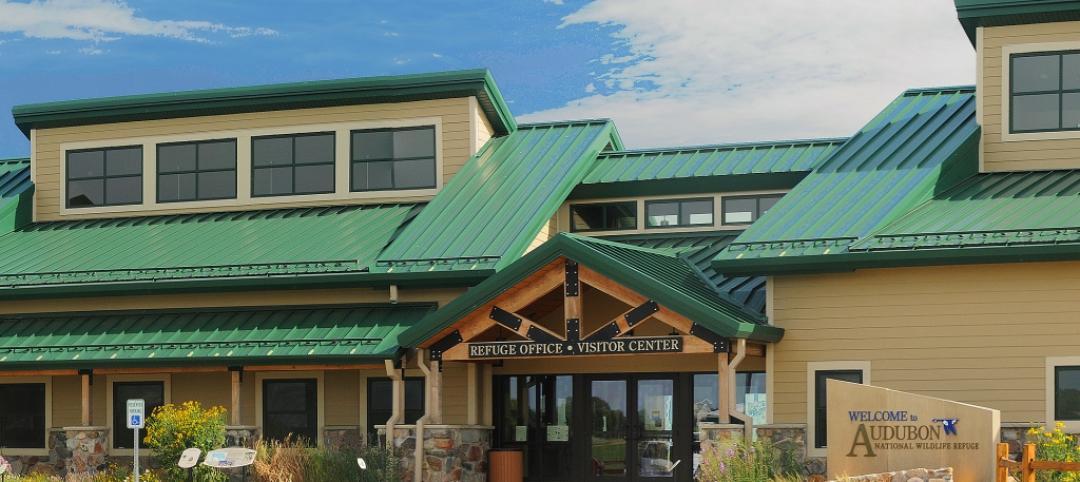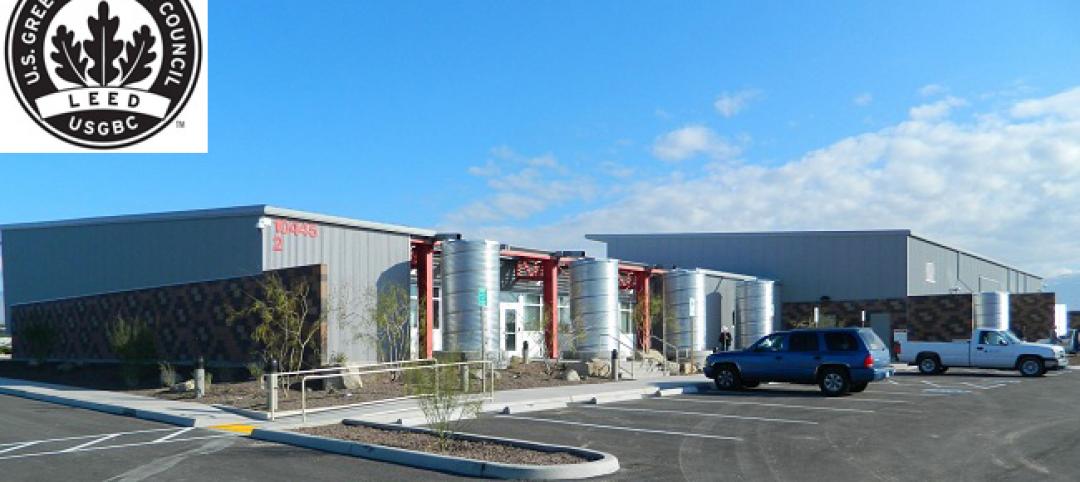Appel Farms in Ferndale, WA, is a small business with an attractive concept: artisanal cheese that comes straight from pasture to plate. 200 head of cattle graze at the back of the property, they’re milked in an on-site milking parlor, the cream is made to cheese in an on-site plant, and it’s sold in the store up front. But after 30 years of making cheese in wooden barn-space, this second generation family-owned business needed to improve the cheese-making facility at the heart of the operation. The solution turned out to be a 12,000 sf metal building system from Star Building Systems, featuring an unusual exoskeleton design that catches the eye from the outside, and provides a clean, flat-walled space on the inside.
The suggestion to use a metal building system for the new cheese plant came from Star builder Faber Construction of Lynden, WA. As David Verret, Preconstruction Project Manager, relates, “We started to talk about insulation, and what kind of food grade surfaces are needed. The building is actually a big cooler, with four smaller coolers – though rather large ones – inside it. Using insulated metal panels, we were able to achieve a food-grade interior surface, get necessary insulation to meet energy codes, and also have exterior skin included in a single installation.” The exterior wall is made of four-inch panels, with five-inch panels for the interior coolers and freezers. “Each has big, heavy insulated vertical lift doors that open automatically when pushcarts come up,” adds Verret.

In order to maintain hygienic cleanliness inside the facility, smooth, continuous wall surfaces with a minimum number of joints, indents or protrusions is desirable. Since wall systems are all hung on the structural steel columns of the building, straight vertical columns work best. However, straight columns include a significant amount of unnecessary steel not needed for load-bearing. Many metal buildings use tapered columns, saving considerably on the cost of steel. To keep the flat walls and reap the benefits of tapered columns, Faber opted for an unusual “exoskeleton” design. The primary structure is sort of turned inside out, with the tapered side of the columns facing outwards, exposed as an exterior architectural element. The flat side of the columns faces inwards, and the wall panels are attached interior to the structural steel. (That special bit of engineering was supplied by Star’s in-house team.)
The large clear-span space in the center of the facility achieves another goal: public viewing of cheese-making. The plant includes large windows where visitors and would-be customers can watch cheese-making live. The view includes the gantry crane above the brine tank, which David Verret calls “One of the crown jewels of project.” The crane supports had to be cut through the ceiling panels. The Faber team spent several painstaking days on that detail alone.

The result is a facility that serves up cheese to the community, even offers educational tours to elementary and middle school groups, extends a family tradition for a new generation, and presents an architectural landmark to the neighborhood.

Related Stories
Sponsored | Energy Efficiency | Jul 27, 2016
Metal Roofs Have Solar Advantage
A large roof can become a resource that saves significant money on energy consumption and helps reduce emissions of CO2 and it turns out metal roofs make excellent hosts for solar panels.
Metals | Jun 9, 2016
12 projects win 2016 North American Copper in Architecture Award
The award recognizes new and existing building projects in the United States and Canada for their outstanding use of architectural copper and copper alloys.
Sponsored | Metals | May 13, 2016
Coil-coated metals create awe-inspiring projects
Pre-painted metals can be printed, embossed, or striped for special visual effects.
Sponsored | Metals | Apr 11, 2016
MBMA works with Underwriter’s Laboratory to fire test metal buildings
The fire safety of metal building systems is crucial. The ability of a metal building to prevent or slow down the spread of fire protects the structure and saves occupants' lives.
Sponsored | Metals | Feb 2, 2016
What is the Dollar Value of Speed?
Speed has a real impact on the bottom line, in ways that are obvious and in some that you might not be aware of.
Codes and Standards | Jan 22, 2016
Metal Roofing Seaming Guide published by Metal Construction Association
The free document is specifically tailored for metal roof installation.
Metals | Jan 19, 2016
6 ways to use metal screens and mesh for best effect
From airy façades to wire mesh ceilings to screening walls, these projects show off the design possibilities with metal.
Sponsored | Metals | Jan 13, 2016
Audubon National Wildlife Refuge & Visitors Center gets a LEED worthy renovation
After many years of use, the Audubon National Wildlife Refuge Headquarters and Vistiors Center had developed some serious health and safety problems and needed to be replaced.
Sponsored | Metals | Dec 23, 2015
Taking the LEED in Construction
LEED is a rating system that allows a building to score points for doing things more sustainably, in a variety of ways. There are different kinds of LEED points that relate to materials, energy consumption, jobsite sustainability, and more.



