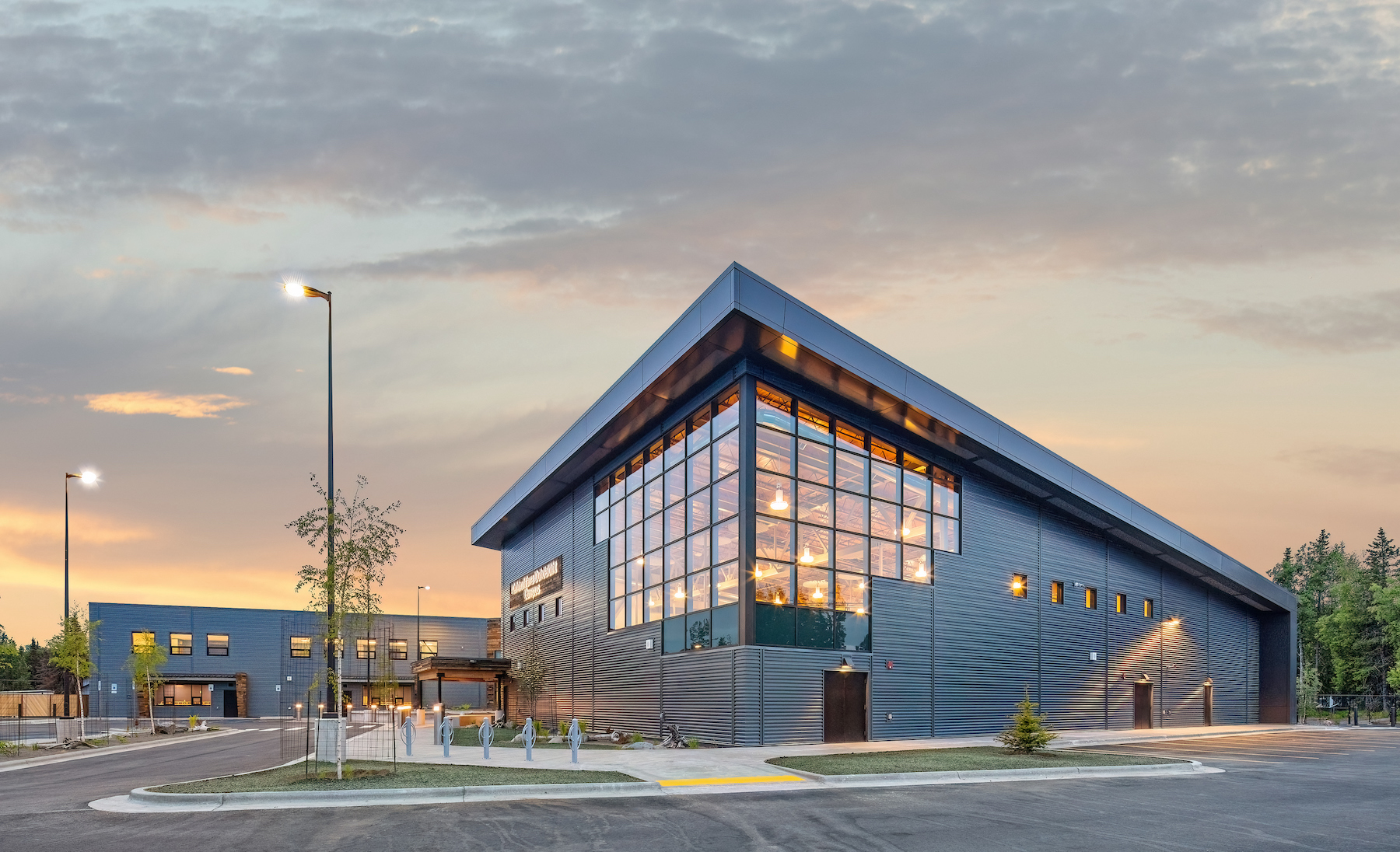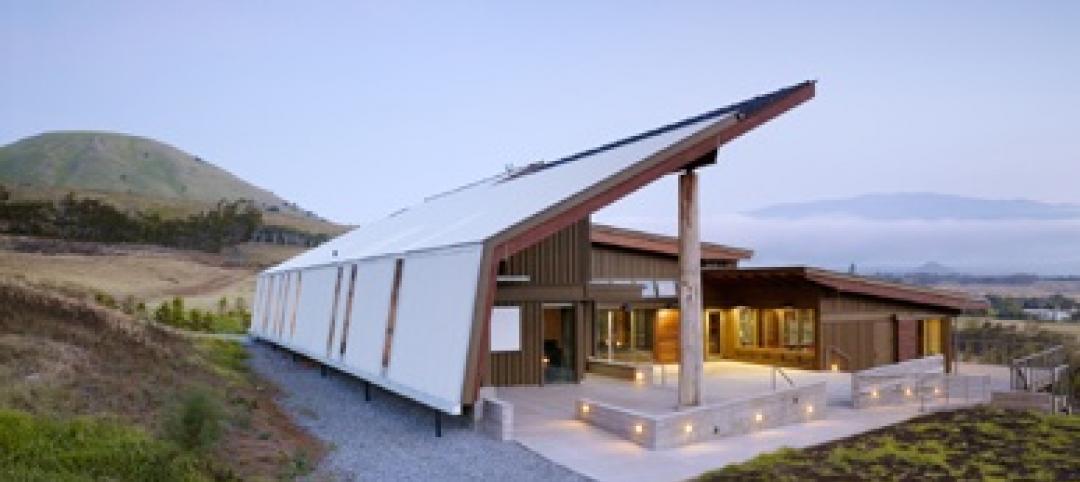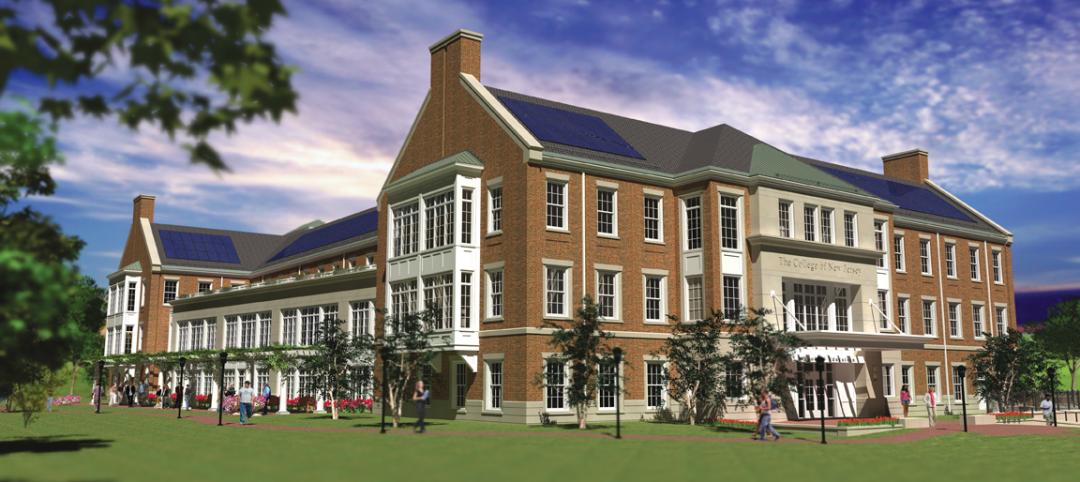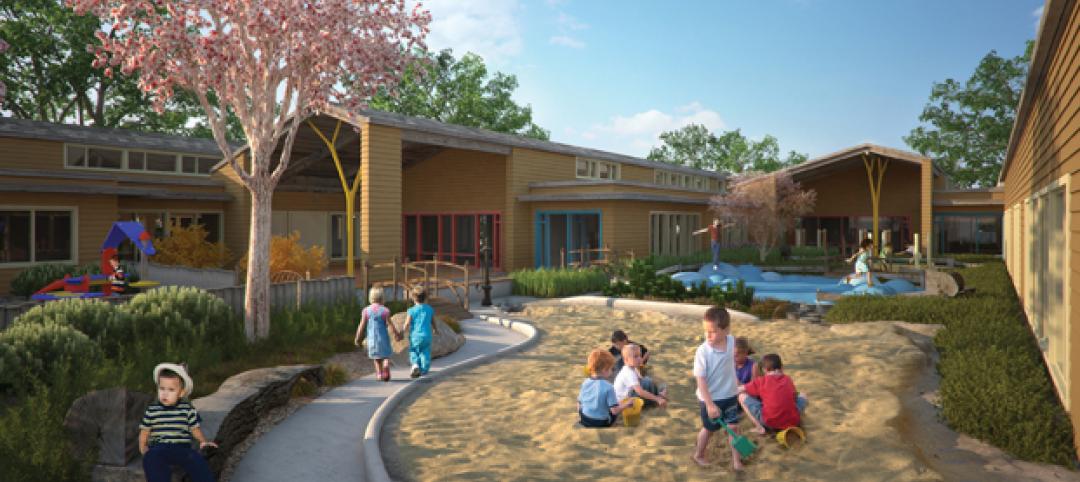The Kenaitze Indian Tribe recently opened the Kahtnuht’ana Duhdeldiht Campus (Kenai River People’s Learning Place), a new education center in Kenai, Alaska. The 67,000 sf facility supports core programs and community engagement.
The building is composed of two wings connected by a central indoor plaza. The education wing has classrooms and meeting spaces for the Tribe’s Early Learning preschool, K-12 Yaghanen Youth Language and Culture Program, Community Education and Career Training, and the Dena’ina Language Institute.
The second wing supports school and community activities, featuring a multipurpose room with a second-floor running track. A gathering space can house up to 300 people in banquet-style seating and is used by the tribe for tribal events, meetings, athletics, and other large events. There is also a cultural room for tribal demonstrations.
The campus is designed as a safe place where children can achieve educational milestones while embracing the traditions of the Dena’ina culture. The design responds to local, cultural, and tribal values with each detail providing teaching opportunities beyond the classroom:
- Reclaimed wood is repurposed from the community’s historic cannery, which emphasizes the Tribe’s longstanding fishing traditions.
- A 16-foot diameter tribal seal is embedded in the lobby floor, while a 20-foot diameter rendering of the Tribe’s Traditional Values Wheel is embedded in the multipurpose room floor.
- The building exterior features a custom copper color aluminum panel pattern that simulates salmon skin, a resource central to the Tribe’s identity. The curved design of this element references a circular sense of community.
- Landscape and playground areas were designed to teach children about the natural environment.
To create a warm and nurturing experience, the design emphasized a palette of natural materials throughout the light-filled space. Since overstimulation can result from the use of a strong color scheme, designers selected a balanced combination of accents and natural finishes and textures.
The Kenaitze Indian Tribe was federally recognized as a sovereign, independent nation in 1971 under the Indian Reorganization Act. Today, the tribe has more than 1,800 members who live across the Kenai Peninsula and beyond. It employs about 350 full-time and part-time employees.
On the Building Team:
Owner and/or developer: Stantec
Design architect: Stantec
Architect of record: Stantec
MEP engineer: Stantec
Structural engineer: Stantec
General contractor/construction manager: Blazy Construction Inc.
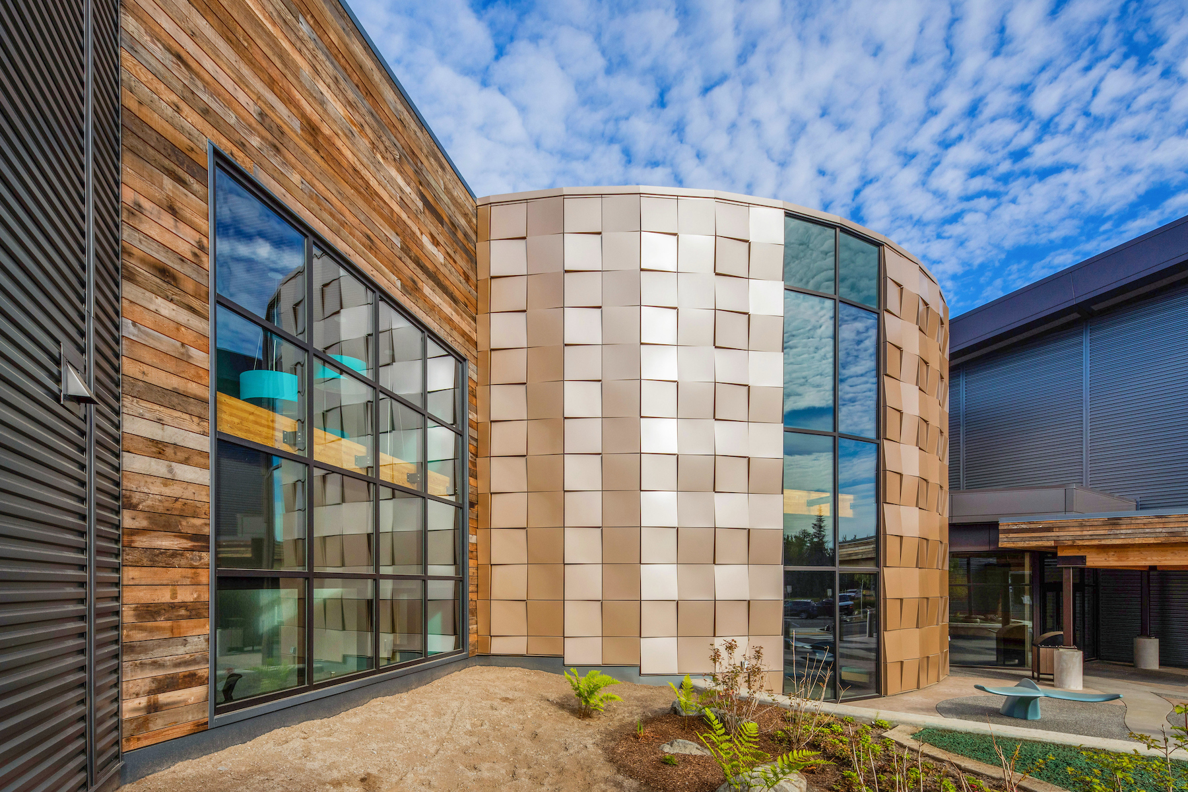
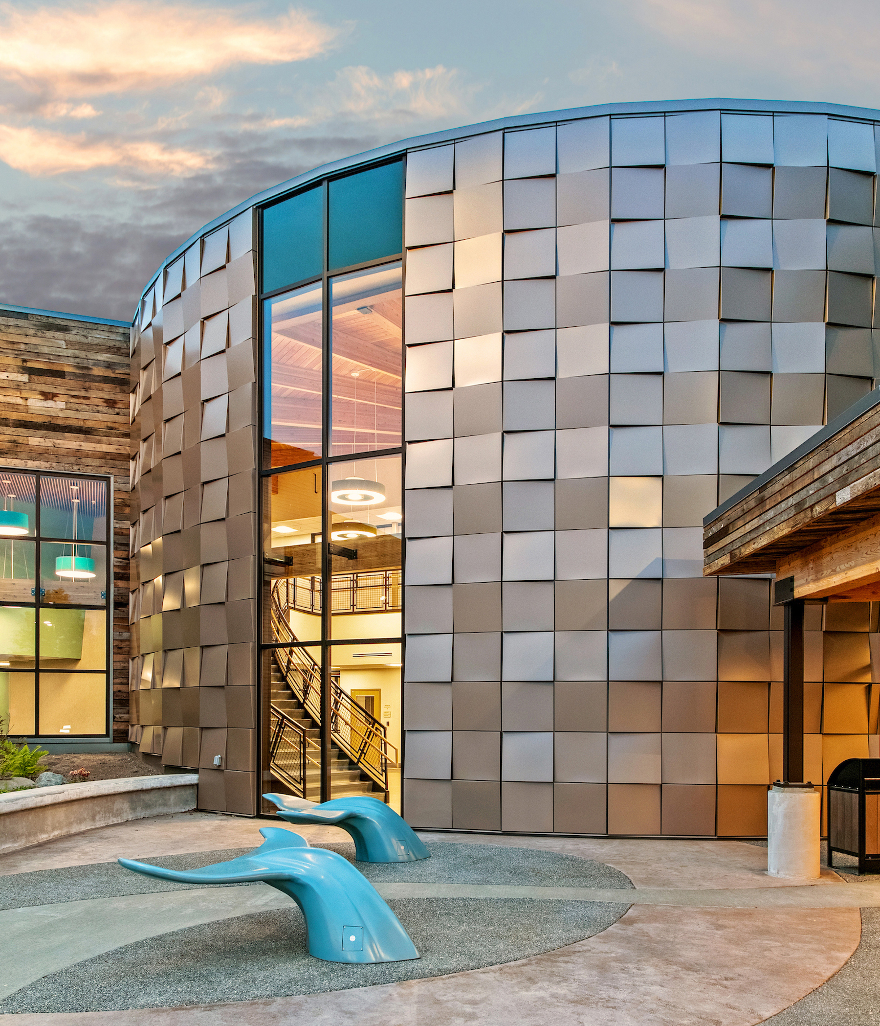
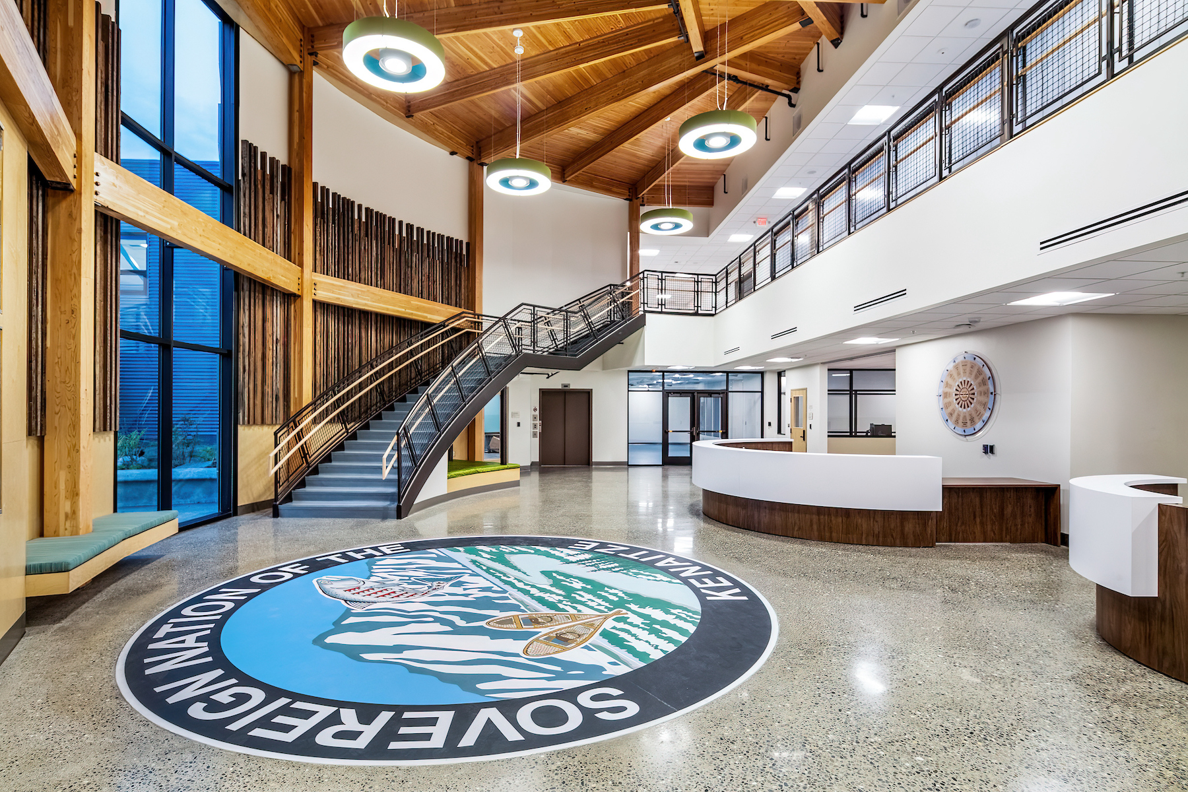
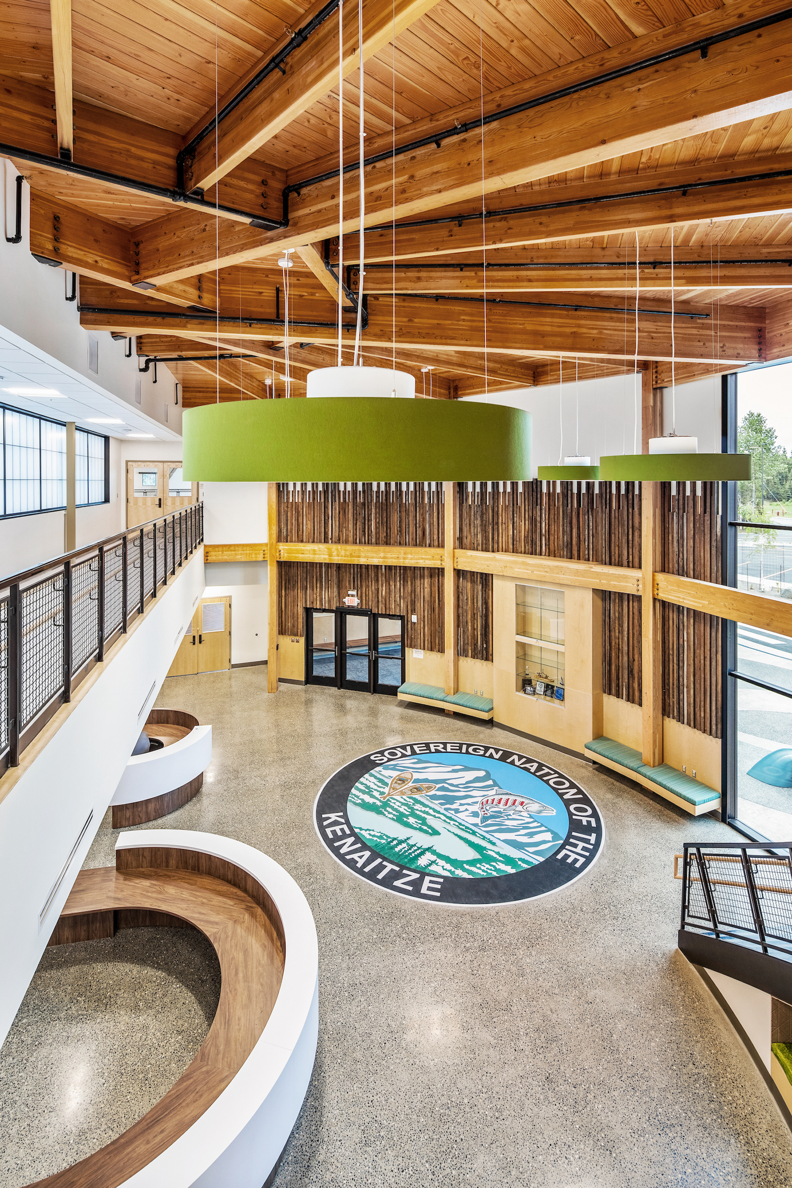
Related Stories
| May 18, 2011
One of Delaware’s largest high schools seeks LEED for Schools designation
The $82 million, 280,000-sf Dover (Del.) High School will have capacity for 1,800 students and feature a 900-seat theater, a 2,500-seat gymnasium, and a 5,000-seat football stadium.
| May 17, 2011
Sustainability tops the syllabus at net-zero energy school in Texas
Texas-based firm Corgan designed the 152,200-sf Lady Bird Johnson Middle School in Irving, Texas, with the goal of creating the largest net-zero educational facility in the nation, and the first in the state. The facility is expected to use 50% less energy than a standard school.
| May 16, 2011
USGBC and AIA unveil report for greening K-12 schools
The U.S. Green Building Council and the American Institute of Architects unveiled "Local Leaders in Sustainability: A Special Report from Sundance," which outlines a five-point national action plan that mayors and local leaders can use as a framework to develop and implement green schools initiatives.
| May 10, 2011
Greenest buildings: K-12 and commercial markets
Can you name the nation’s greenest K-12 school? How about the greenest commercial building? If you drew a blank, don’t worry because our friends at EarthTechling have all the information on those two projects. Check out the Hawai’i Preparatory Academy’s Energy Lab on the Big Island and Cascadia Green Building Council’s new Seattle headquarters.
| Apr 12, 2011
College of New Jersey facility will teach teachers how to teach
The College of New Jersey broke ground on its 79,000-sf School of Education building in Ewing, N.J.
| Mar 15, 2011
What Starbucks taught us about redesigning college campuses
Equating education with a cup of coffee might seem like a stretch, but your choice of college, much like your choice of coffee, says something about the ability of a brand to transform your day. When Perkins + Will was offered the chance to help re-think the learning spaces of Miami Dade College, we started by thinking about how our choice of morning coffee has changed over the years, and how we could apply those lessons to education.
| Mar 15, 2011
Passive Strategies for Building Healthy Schools, An AIA/CES Discovery Course
With the downturn in the economy and the crash in residential property values, school districts across the country that depend primarily on property tax revenue are struggling to make ends meet, while fulfilling the demand for classrooms and other facilities.
| Mar 11, 2011
Oregon childhood center designed at child-friendly scale
Design of the Early Childhood Center at Mt. Hood Community College in Gresham, Ore., focused on a achieving a child-friendly scale and providing outdoor learning environments.
| Feb 23, 2011
“School of Tomorrow” student design competition winners selected
The American Institute of Architecture Students (AIAS) and Kawneer Company, Inc. announced the winners of the “Schools of Tomorrow” student design competition. The Kawneer-sponsored competition, now in its fifth year, challenged students to learn about building materials, specifically architectural aluminum building products and systems in the design of a modern and creative school for students ranging from kindergarten to sixth grade. Ball State University’s Susan Butts was awarded first place and $2,500 for “Propel Elementary School.”


