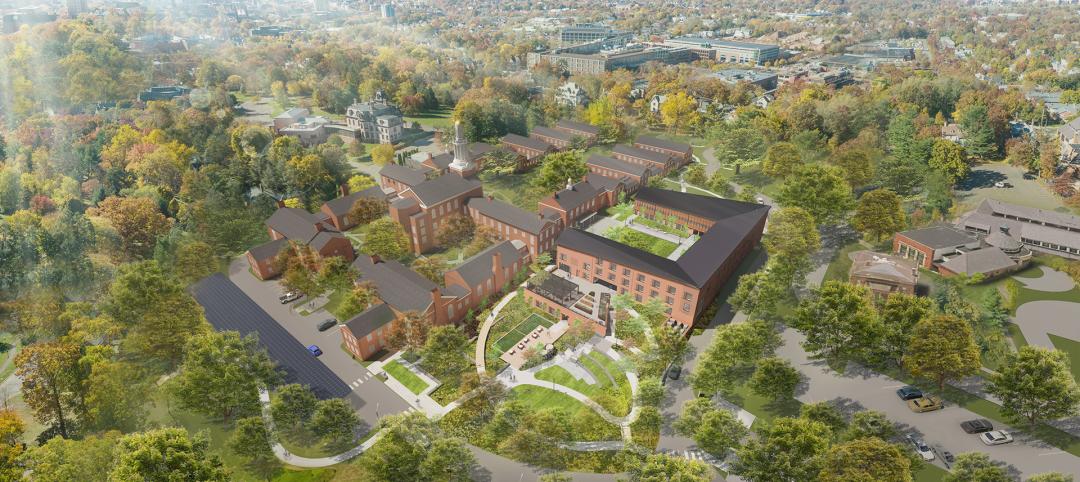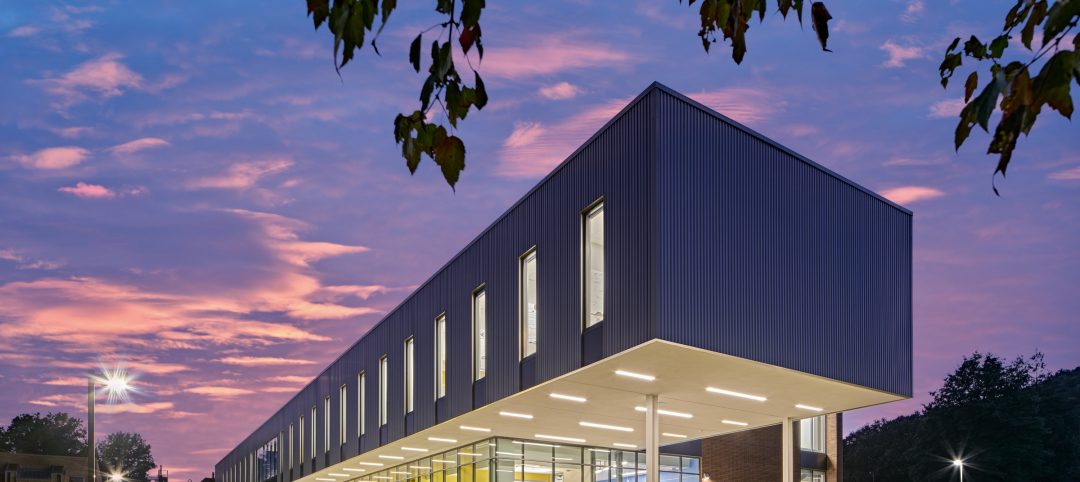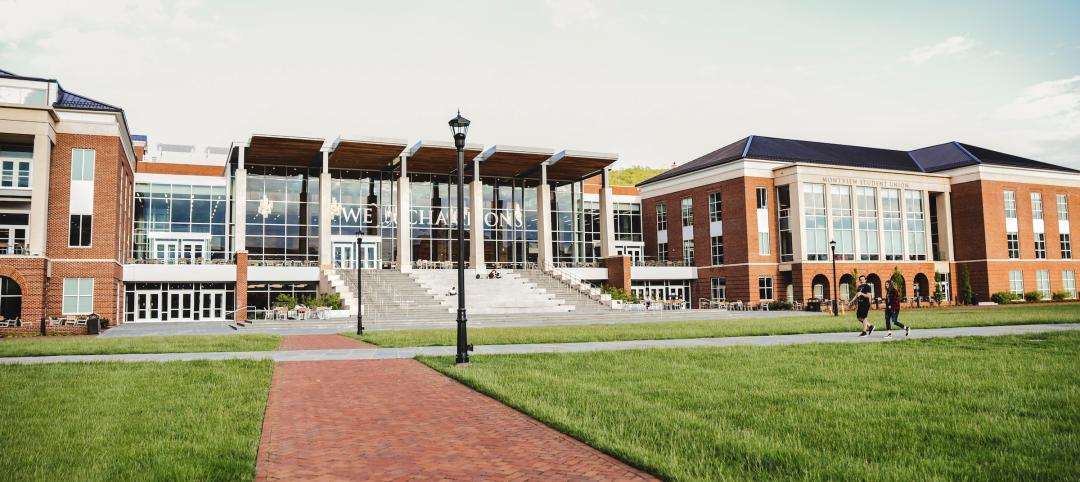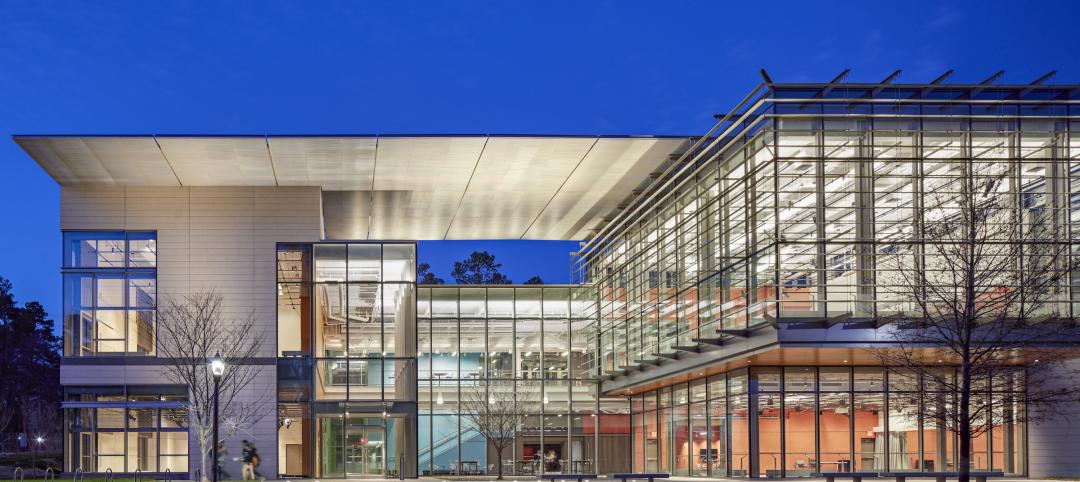The University of Florida’s new $85 million standalone football facility, set to be built on the current site of McKethan Stadium, is tentatively scheduled to start construction in July 2020.
The HOK-designed facility will be adjacent to the team’s Condron Family Indoor Practice Facility and include the Gators’ meeting rooms, locker room, strength and conditioning center, training room, and coaches’ offices. A dining hall and recreation space will be available not just to the football players, but to all UF student-athletes.

See Also: Design unveiled for the University of Maryland’s School of Public Policy building
The training and recovery room will feature a post-workout drink counter and a mixing area and three pools: a recovery pool, a therapy pool, and a treadmill pool. Cryotherapy and float tanks will also be included. An athlete lounge will include seating, games (such as pool), a recording studio, a barber shop, and a VR pod. Trophy display cases and a video wall will be located just outside the dining area.
Dubbed the James W. “Bill” Heavener Football Training Center, the project could be completed as early as 2021.
Related Stories
Sponsored | BD+C University Course | Jan 17, 2024
Waterproofing deep foundations for new construction
This continuing education course, by Walter P Moore's Amos Chan, P.E., BECxP, CxA+BE, covers design considerations for below-grade waterproofing for new construction, the types of below-grade systems available, and specific concerns associated with waterproofing deep foundations.
University Buildings | Jan 15, 2024
The death of single-use university buildings
As institutions aim to improve the lives of their students and the spaces they inhabit, flexible university buildings may provide an all-in-one solution.
University Buildings | Dec 8, 2023
Yale University breaks ground on nation's largest Living Building student housing complex
A groundbreaking on Oct. 11 kicked off a project aiming to construct the largest Living Building Challenge-certified residence on a university campus. The Living Village, a 45,000 sf home for Yale University Divinity School graduate students, “will make an ecological statement about the need to build in harmony with the natural world while training students to become ‘apostles of the environment’,” according to Bruner/Cott, which is leading the design team that includes Höweler + Yoon Architecture and Andropogon Associates.
University Buildings | Dec 5, 2023
The University of Cincinnati builds its largest classroom building to serve its largest college
The University of Cincinnati’s recently completed Clifton Court Hall unifies the school’s social science programs into a multidisciplinary research and education facility. The 185,400-sf structure is the university’s largest classroom building, serving its largest college, the College of Arts and Sciences.
Products and Materials | Nov 30, 2023
Top building products for November 2023
BD+C Editors break down 15 of the top building products this month, from horizontal sliding windows to discreet indoor air infusers.
Higher Education | Nov 21, 2023
UPitt at Bradford opens new Engineering & Information Technologies Building
The University of Pittsburgh at Bradford recently opened a new engineering and information technology building that adds urgently needed lab and instructional space to the campus.
Esports Arenas | Oct 10, 2023
Modular esports arena attracts more than gamers
As the esports market continues to grow to unprecedented numbers, more facilities are being developed by universities and real estate firms each year.
Higher Education | Oct 10, 2023
Tracking the carbon footprint of higher education campuses in the era of online learning
With more effective use of their facilities, streamlining of administration, and thoughtful adoption of high-quality online learning, colleges and universities can raise enrollment by at least 30%, reducing their carbon footprint per student by 11% and lowering their cost per student by 15% with the same level of instruction and better student support.
Giants 400 | Sep 28, 2023
Top 80 University Building Engineering Firms for 2023
AECOM, Jacobs, BR+A, and Salas O'Brien head BD+C's ranking of the nation's largest university sector engineering and engineering/architecture (EA) firms for 2023, as reported in Building Design+Construction's 2023 Giants 400 Report. Note: This ranking includes revenue for all university/college-related buildings except student residence halls, sports/recreation facilities, laboratories, S+T-related buildings, parking facilities, and performing arts centers (revenue for those buildings are reported in their respective Giants 400 ranking).
Giants 400 | Sep 28, 2023
Top 100 University Building Construction Firms for 2023
Turner Construction, Whiting-Turner Contracting Co., STO Building Group, Suffolk Construction, and Skanska USA top BD+C's ranking of the nation's largest university sector contractors and construction management firms for 2023, as reported in Building Design+Construction's 2023 Giants 400 Report. Note: This ranking includes revenue for all university/college-related buildings except student residence halls, sports/recreation facilities, laboratories, S+T-related buildings, parking facilities, and performing arts centers (revenue for those buildings are reported in their respective Giants 400 ranking).
















