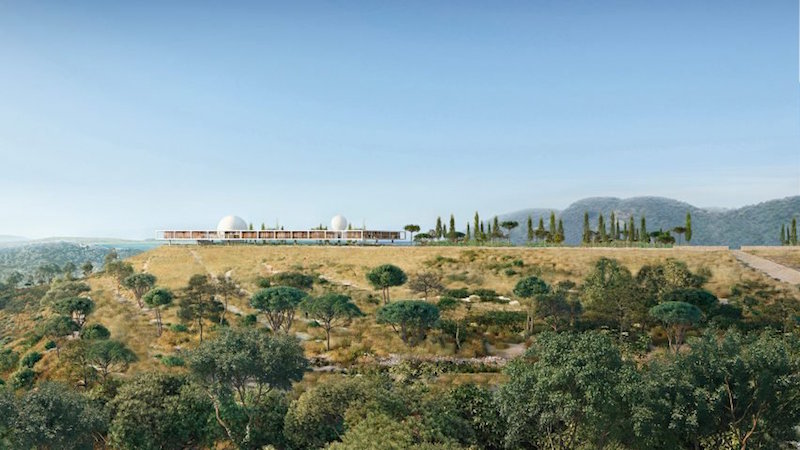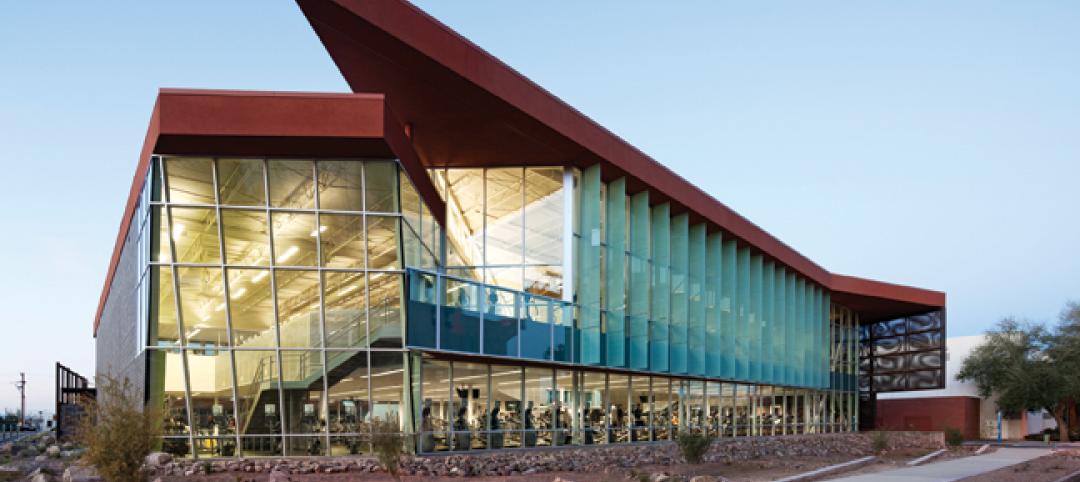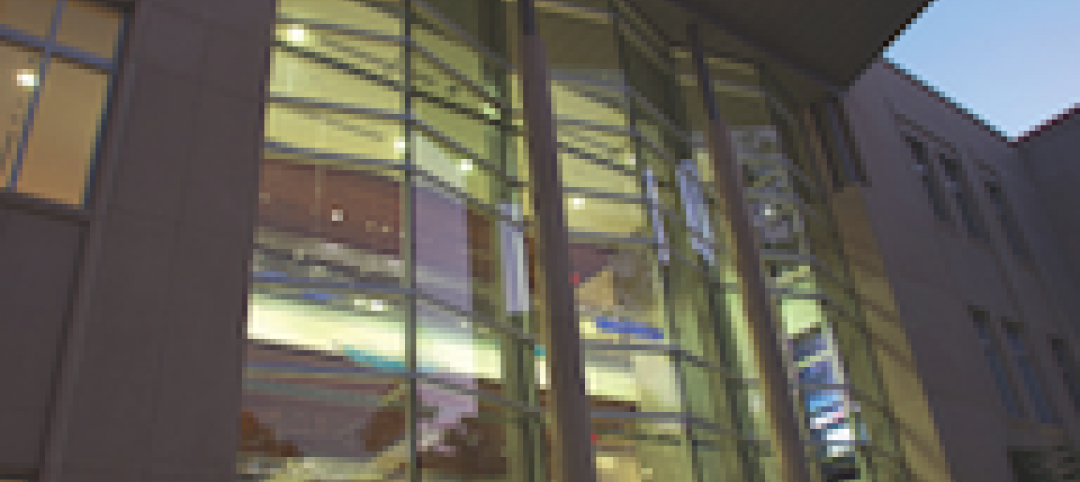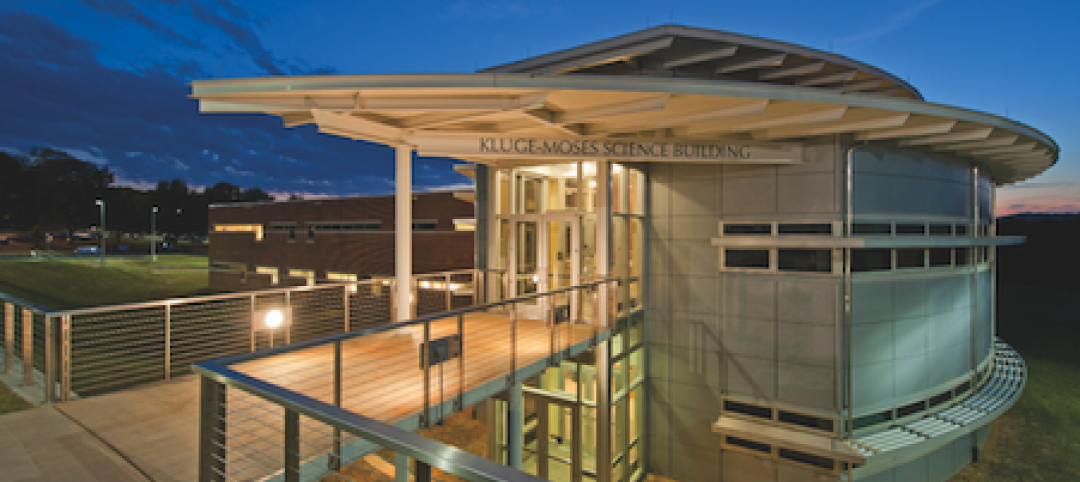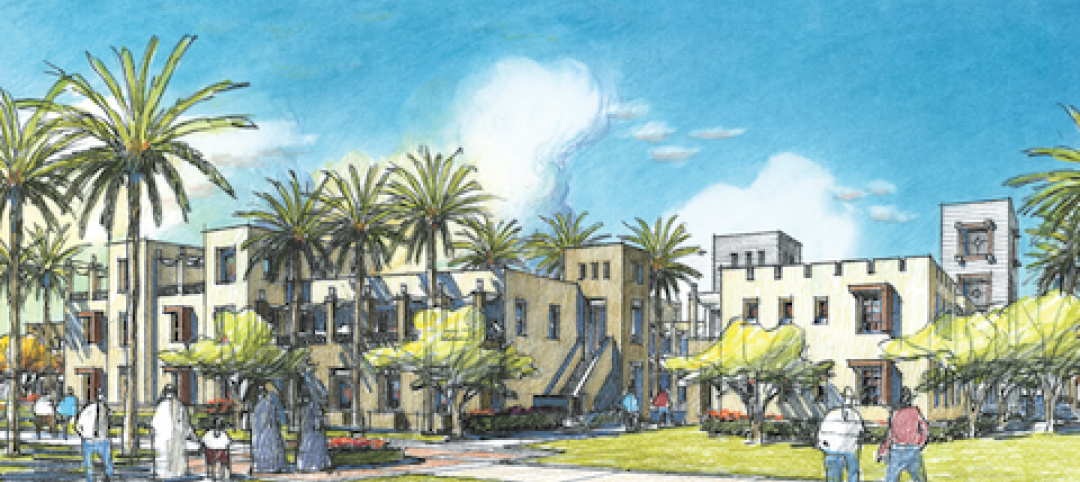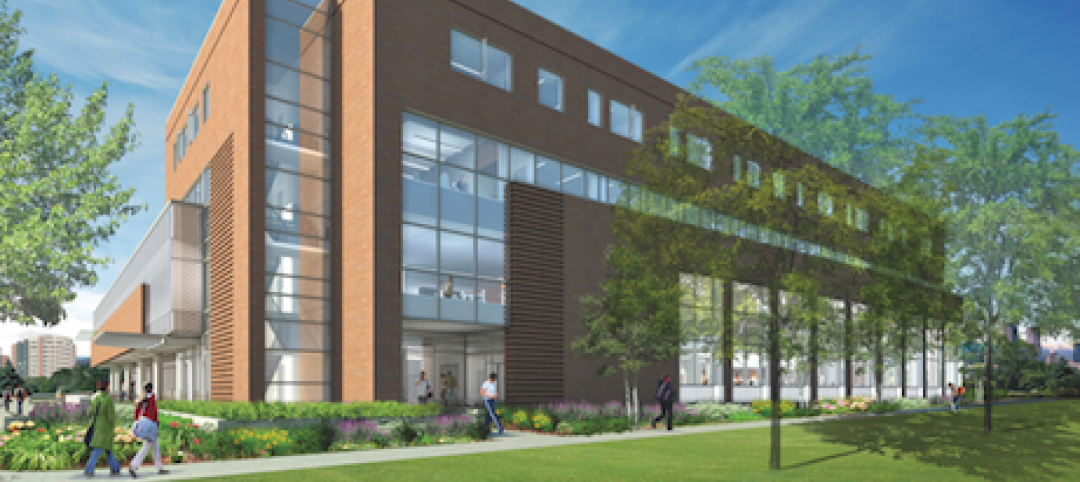The Berggruen Institute, a think tank founded in 2010 by philanthropist and investor Nicolas Berggruen, recently unveiled plans for a new Los Angeles campus designed by Herzog & de Meuron. The low-density campus will be built on a site in the eastern portion of the Santa Monica Mountains and comprise meeting and study spaces, scholars’ residences, and gardens.
The campus will be built along a mountain ridge that was scraped and flattened in the 1980s to cap a landfill. The ridge will be turned into a linear park or a gardened plinth landscaped with drought-resistant plants.
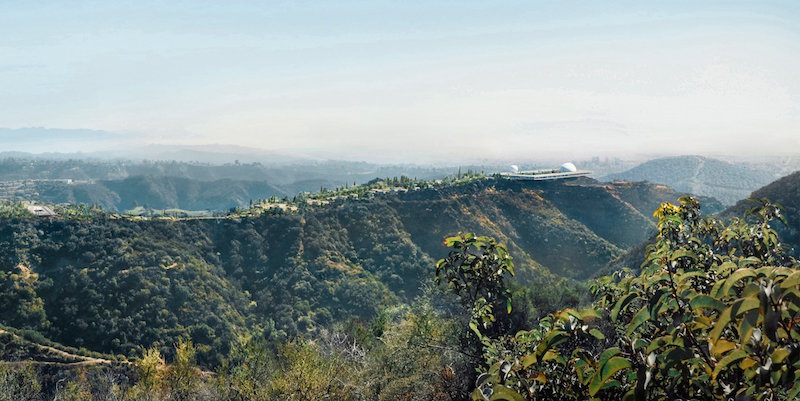 Rendering courtesy of Herzog & de Meuron.
Rendering courtesy of Herzog & de Meuron.
Herzog & de Meuron’s design is as much a landscape vision as an architectural project. The campus will concentrate development within previously graded areas to limit topographic changes. In addition, 415 acres of the 447-acre site will be preserved as open space. The campus will also make use of infrastructure that is already in place, such as Serpentine Road, which will connect Sepulveda Boulevard to the Institute’s main entrance. Existing public hiking trails will be maintained and improved and provide access to the Institute campus.
The new campus’s main facility will be built on the far southern end of the site’s eastern ridge. A horizontal structure, dubbed the Frame, will “hover” 12 feet above the ground and be supported by just a few building elements. A large courtyard garden will exist at the center of the main building while the main functions of studying, living, and convening are located within the Frame on one level with occasional mezzanine spaces. A collection of live-work lofts, meeting rooms, study spaces, offices, artists’ studios, media spaces, dining areas, and reception areas will all exist within the Frame.
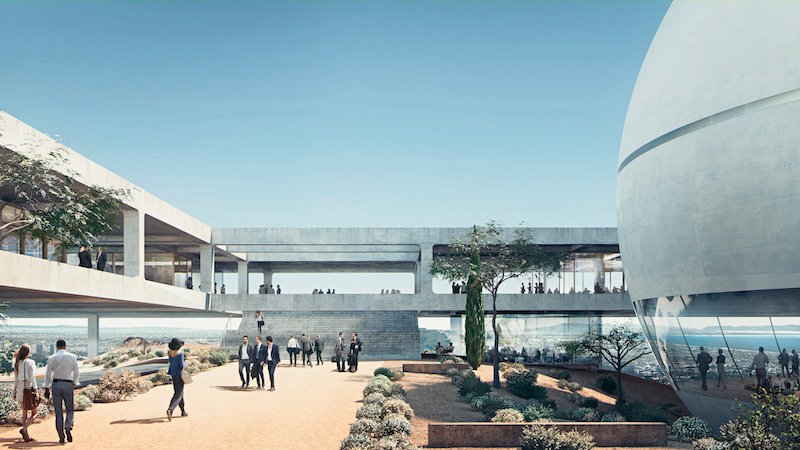 Rendering courtesy of Herzog & de Meuron.
Rendering courtesy of Herzog & de Meuron.
A sphere that sits within the courtyard and contains a 250-seat lecture hall will become the tallest structure on the Berggruen Institute campus, rising 45 feet above the roofline of the Frame. A second, smaller sphere sits atop the Frame and serves as a water storage tank. When combined with the lecture hall, the frame offers a total of 137,000 sf with 26 Scholars-in-Residence units and 14 Visiting Scholars units.
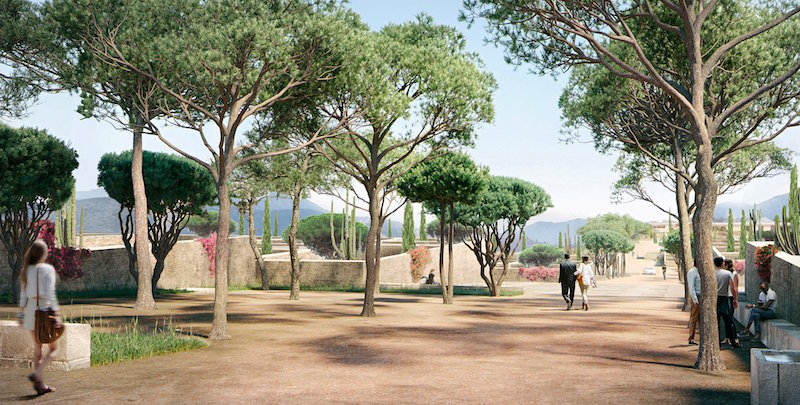 Rendering courtesy of Herzog & de Meuron.
Rendering courtesy of Herzog & de Meuron.
North of the frame will exist the second main element of the campus; Scholar Village, 26,000 sf of residential use for scholars and guests. The third and final main element is located on the northern end of the eastern ridge and is dubbed the Chairman’s Residence. The Chairman’s Residence is a 26,000-sf compound that includes a library, conference room, dining and catering facilities, and staff quarters. Just north of the Chairman’s Residence is a heavily landscaped area that serves as a buffer zone between the Institute and the neighboring MountainGate community.
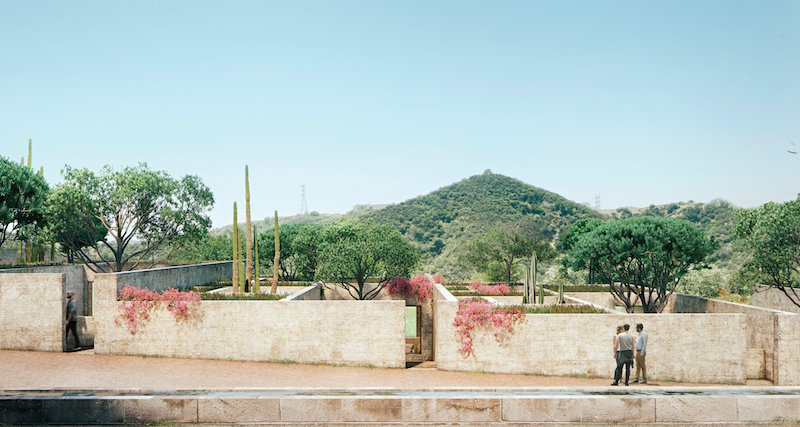 Rendering courtesy of Herzog & de Meuron.
Rendering courtesy of Herzog & de Meuron.
Related Stories
| Nov 3, 2010
Recreation center targets student health, earns LEED Platinum
Not only is the student recreation center at the University of Arizona, Tucson, the hub of student life but its new 54,000-sf addition is also super-green, having recently attained LEED Platinum certification.
| Nov 3, 2010
Virginia biofuel research center moving along
The Sustainable Energy Technology Center has broken ground in October on the Danville, Va., campus of the Institute for Advanced Learning and Research. The 25,000-sf facility will be used to develop enhanced bio-based fuels, and will house research laboratories, support labs, graduate student research space, and faculty offices. Rainwater harvesting, a vegetated roof, low-VOC and recycled materials, photovoltaic panels, high-efficiency plumbing fixtures and water-saving systems, and LED light fixtures will be deployed. Dewberry served as lead architect, with Lord Aeck & Sargent serving as laboratory designer and sustainability consultant. Perigon Engineering consulted on high-bay process labs. New Atlantic Contracting is building the facility.
| Nov 3, 2010
Dining center cooks up LEED Platinum rating
Students at Bowling Green State University in Ohio will be eating in a new LEED Platinum multiuse dining center next fall. The 30,000-sf McDonald Dining Center will have a 700-seat main dining room, a quick-service restaurant, retail space, and multiple areas for students to gather inside and out, including a fire pit and several patios—one of them on the rooftop.
| Nov 1, 2010
John Pearce: First thing I tell designers: Do your homework!
John Pearce, FAIA, University Architect at Duke University, Durham, N.C., tells BD+C’s Robert Cassidy about the school’s construction plans and sustainability efforts, how to land work at Duke, and why he’s proceeding with caution when it comes to BIM.
| Oct 13, 2010
Editorial
The AEC industry shares a widespread obsession with the new. New is fresh. New is youthful. New is cool. But “old” or “slightly used” can be financially profitable and professionally rewarding, too.
| Oct 13, 2010
Campus building gives students a taste of the business world
William R. Hough Hall is the new home of the Warrington College of Business Administration at the University of Florida in Gainesville. The $17.6 million, 70,000-sf building gives students access to the latest technology, including a lab that simulates the stock exchange.
| Oct 13, 2010
Science building supports enrollment increases
The new Kluge-Moses Science Building at Piedmont Virginia Community College, in Charlottesville, is part of a campus update designed and managed by the Lukmire Partnership. The 34,000-sf building is designed to be both a focal point of the college and a recruitment mechanism to get more students enrolling in healthcare programs.
| Oct 13, 2010
Residences bring students, faculty together in the Middle East
A new residence complex is in design for United Arab Emirates University in Al Ain, UAE, near Abu Dhabi. Plans for the 120-acre mixed-use development include 710 clustered townhomes and apartments for students and faculty and common areas for community activities.
| Oct 13, 2010
New health center to focus on education and awareness
Construction is getting pumped up at the new Anschutz Health and Wellness Center at the University of Colorado, Denver. The four-story, 94,000-sf building will focus on healthy lifestyles and disease prevention.
| Oct 13, 2010
Community college plans new campus building
Construction is moving along on Hudson County Community College’s North Hudson Campus Center in Union City, N.J. The seven-story, 92,000-sf building will be the first higher education facility in the city.


