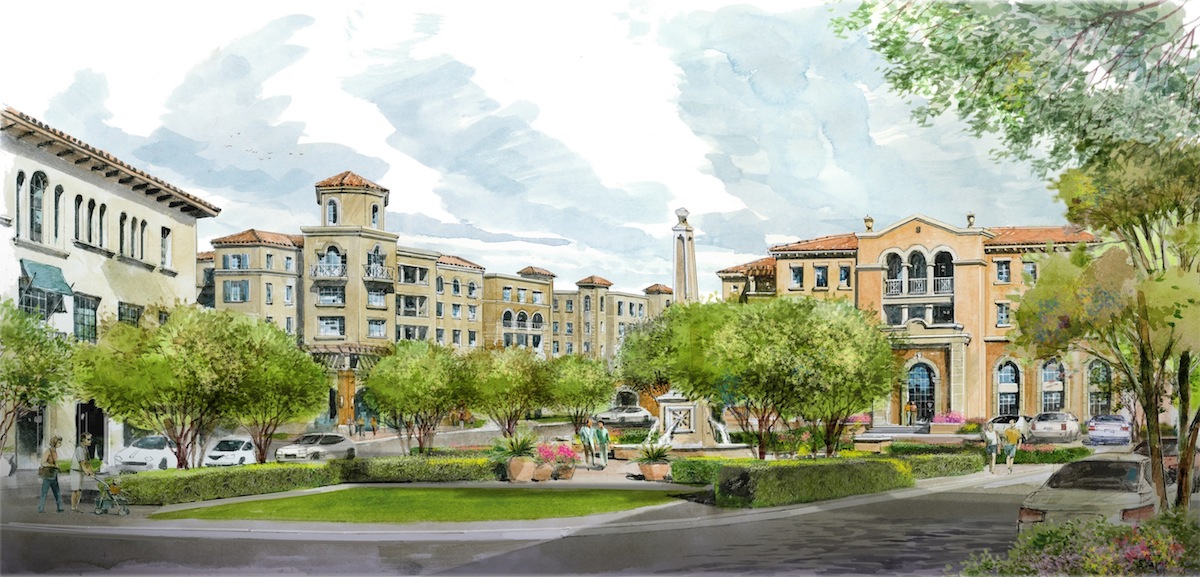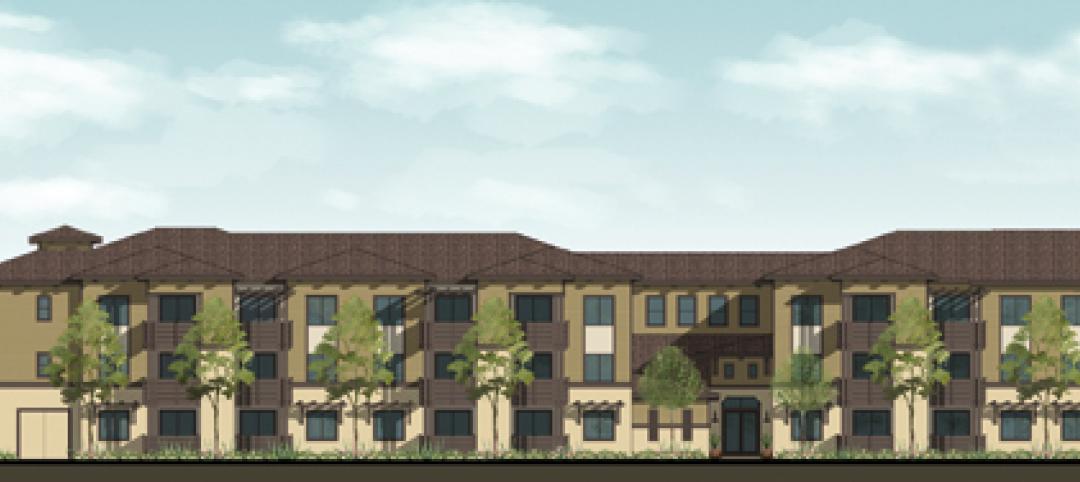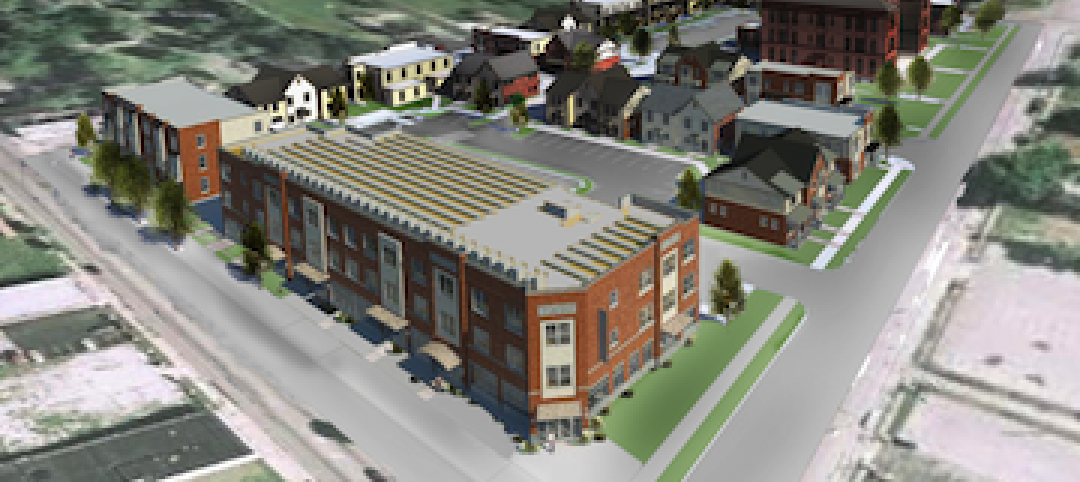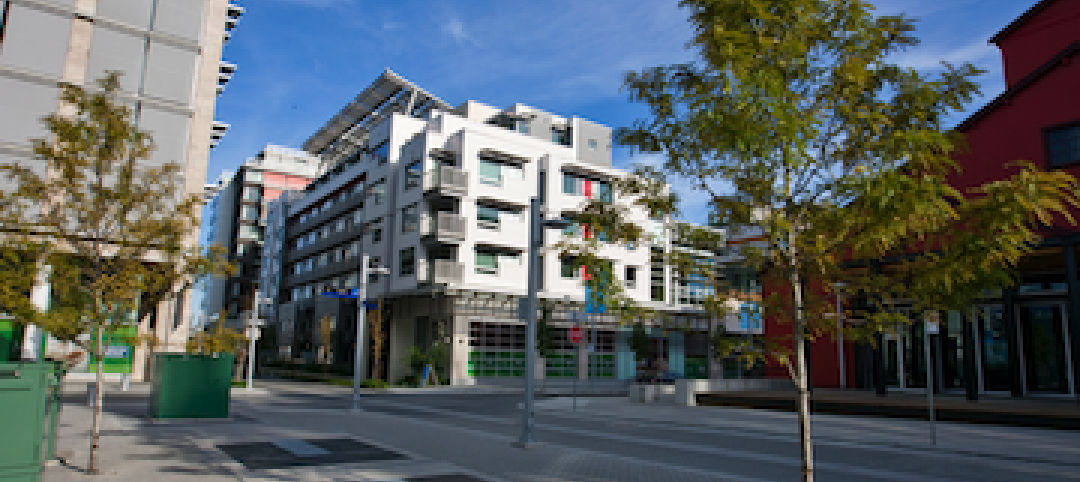New technologies are driving the marketing behind a $350 million luxury condo community that’s being built in one of this area’s premier master plans.
Selling has commenced for The Sterling Collection at Silverleaf, an enclave comprised of 213 condos (starting price: $1 million) in five four-story buildings, nestled within 2,000 acres of Silverleaf, a development that’s part of Scottsdale’s 8,300-acre DC Ranch.
Cypress Development Group is the developer and builder of The Sterling Collection. Cypress was formed in late 2013 when its CEO, Nathan Day, merged his development company with another owned by his best friend. Day tells BD+C that “timing” was how a startup like Cypress was able to acquire land in Silverleaf during the last economic downturn.
Sterling’s one-, two-, and three-bedroom condos, with floor plans that range from 1,900 to 3,300 sf, feature all of the familiar flourishes of luxury for-sale dwellings: oak floors, pro-grade appliances, 11-foot-high ceilings, ornately appointed master bathrooms, etc.
 The master bathroom with one of The Sterling Collection’s condos, whose floor plans range from 1,900 to 3,300 sf.
The master bathroom with one of The Sterling Collection’s condos, whose floor plans range from 1,900 to 3,300 sf.
Residents will have access to resort-style amenities such as fully furnished hospitality suites for guests; a resident lounge with demonstration kitchen, private dining, library, fireplace and conference room; Silverleaf’s 50,000-sf Mediterranean-style clubhouse and spa; and an 18-hole 7,322-yard golf course.
But what could set The Sterling Collection apart from other condo communities in this market, says Day, is its high-tech home automation. Each condo will be equipped with a whole-house system that controls everything from its lighting, heating, and cooling, to its entertainment components, security, and window coverings. This system—supplied by Creston and run by two iPads positioned around the condo, hand-held remotes, and touchscreens—allows owners to dim lights to 80% of full power levels.
Secured private elevators provide direct entry into each home. Day says that it’s unusual for mid-rise multifamily buildings to include elevators.
The buildings will include a total of 15 charging stations for electric cars. And as Cypress aspires to earn LEED Silver for this project, Sterling is being built with an energy conserving HVAC system, LED lighting in each home, and low-VOC paint.
Perhaps The Sterling Collection’s most unique feature, though, is its automated robotic valet, which Day claims is the first of its kind to be installed in a residential development on the West Coast.
 Oak floors and high-end appliances distinguish the condos’ kitchens. A whole-house system controls each room’s lighting, heating, cooling, and entertainment functions.
Oak floors and high-end appliances distinguish the condos’ kitchens. A whole-house system controls each room’s lighting, heating, cooling, and entertainment functions.
The system uses omni-directional, battery-powered robots and a guidance system to carry vehicles parked on self-supporting steel trays to and from storage spaces. At the touch of a button, homeowners can call-up their vehicle to arrive in minutes.
A Florham Park, N.J.-based startup called Boomerang Systems is supplying the valet technology. Its CEO, Mark Patterson, told CNN that this system has multiple advantages over conventional parking: for one thing, cars can be parked more compactly, freeing up land for other real estate. The parking lot doesn’t need to be lighted and requires minimal ventilation. Plus, because the valet uses multiple entry bays, robots, and lifts, there’s no single point of failure. “If any one thing goes down, we can still operate the system,” he says.
(To see how the valet works, and what The Sterling Collection will look like when it’s completed, click here https://vimeo.com/116801599).
A construction LLC controlled by Cypress Development called Bild is building The Sterling Collection. Day says the first phase of 100 condos should be completed by the second quarter of 2016. The Kor Group, which specializes in luxury real estate, is handling sales and marketing of this project.
 Secured private elevators
Secured private elevators
Related Stories
| Jan 4, 2011
Grubb & Ellis predicts commercial real estate recovery
Grubb & Ellis Company, a leading real estate services and investment firm, released its 2011 Real Estate Forecast, which foresees the start of a slow recovery in the leasing market for all property types in the coming year.
| Dec 17, 2010
Condominium and retail building offers luxury and elegance
The 58-story Austonian in Austin, Texas, is the tallest residential building in the western U.S. Benchmark Development, along with Ziegler Cooper Architects and Balfour Beatty (GC), created the 850,000-sf tower with 178 residences, retail space, a 6,000-sf fitness center, and a 10th-floor outdoor area with a 75-foot saltwater lap pool and spa, private cabanas, outdoor kitchens, and pet exercise and grooming areas.
| Dec 17, 2010
Luxury condos built for privacy
A new luxury condominium tower in Los Angeles, The Carlyle has 24 floors with 78 units. Each of the four units on each floor has a private elevator foyer. The top three floors house six 5,000-sf penthouses that offer residents both indoor and outdoor living space. KMD Architects designed the 310,000-sf structure, and Elad Properties was project developer.
| Dec 17, 2010
Vietnam business center will combine office and residential space
The 300,000-sm VietinBank Business Center in Hanoi, Vietnam, designed by Foster + Partners, will have two commercial towers: the first, a 68-story, 362-meter office tower for the international headquarters of VietinBank; the second, a five-star hotel, spa, and serviced apartments. A seven-story podium with conference facilities, retail space, restaurants, and rooftop garden will connect the two towers. Eco-friendly features include using recycled heat from the center’s power plant to provide hot water, and installing water features and plants to improve indoor air quality. Turner Construction Co. is the general contractor.
| Dec 17, 2010
Toronto church converted for condos and shopping
Reserve Properties is transforming a 20th-century church into Bellefair Kew Beach Residences, a residential/retail complex in The Beach neighborhood of Toronto. Local architecture firm RAWdesign adapted the late Gothic-style church into a five-story condominium with 23 one- and two-bedroom units, including two-story penthouse suites. Six three-story townhouses also will be incorporated. The project will afford residents views of nearby Kew Gardens and Lake Ontario. One façade of the church was updated for retail shops.
| Dec 7, 2010
Prospects for multifamily sector improve greatly
The multifamily sector is showing signs of a real recovery, with nearly 22,000 new apartment units delivered to the market. Net absorption in the third quarter surged by 94,000 units, dropping the national vacancy rate from 7.8% to 7.1%, one of the largest quarterly drops on record, and rents increased for the second quarter in a row.
| Nov 3, 2010
Senior housing will be affordable, sustainable
Horizons at Morgan Hill, a 49-unit affordable senior housing community in Morgan Hill, Calif., was designed by KTGY Group and developed by Urban Housing Communities. The $21.2 million, three-story building will offer 36 one-bed/bath units (773 sf) and 13 two-bed/bath units (1,025 sf) on a 2.6-acre site.
| Nov 3, 2010
Rotating atriums give Riyadh’s first Hilton an unusual twist
Goettsch Partners, in collaboration with Omrania & Associates (architect of record) and David Wrenn Interiors (interior designer), is serving as design architect for the five-star, 900-key Hilton Riyadh.
| Nov 1, 2010
Sustainable, mixed-income housing to revitalize community
The $41 million Arlington Grove mixed-use development in St. Louis is viewed as a major step in revitalizing the community. Developed by McCormack Baron Salazar with KAI Design & Build (architect, MEP, GC), the project will add 112 new and renovated mixed-income rental units (market rate, low-income, and public housing) totaling 162,000 sf, plus 5,000 sf of commercial/retail space.
| Nov 1, 2010
Vancouver’s former Olympic Village shoots for Gold
The first tenants of the Millennium Water development in Vancouver, B.C., were Olympic athletes competing in the 2010 Winter Games. Now the former Olympic Village, located on a 17-acre brownfield site, is being transformed into a residential neighborhood targeting LEED ND Gold. The buildings are expected to consume 30-70% less energy than comparable structures.















