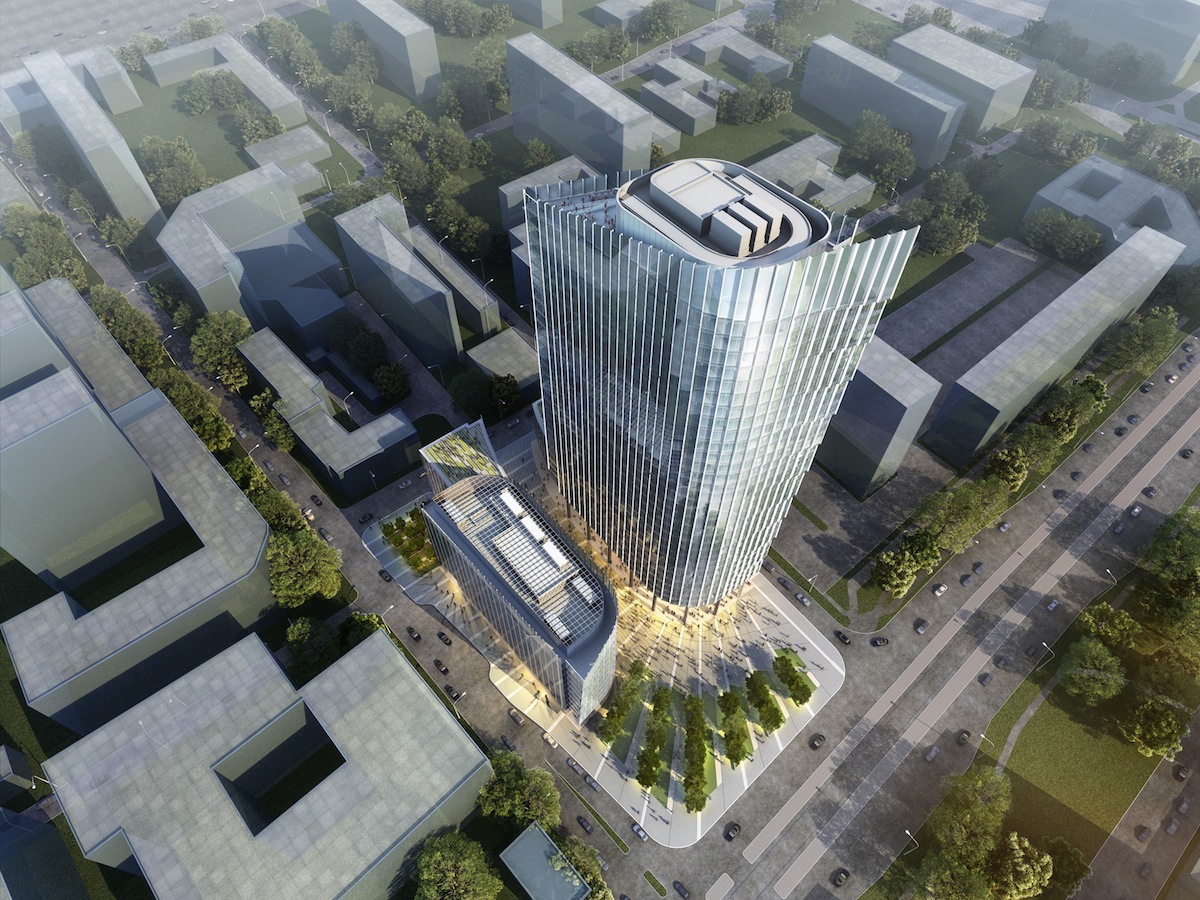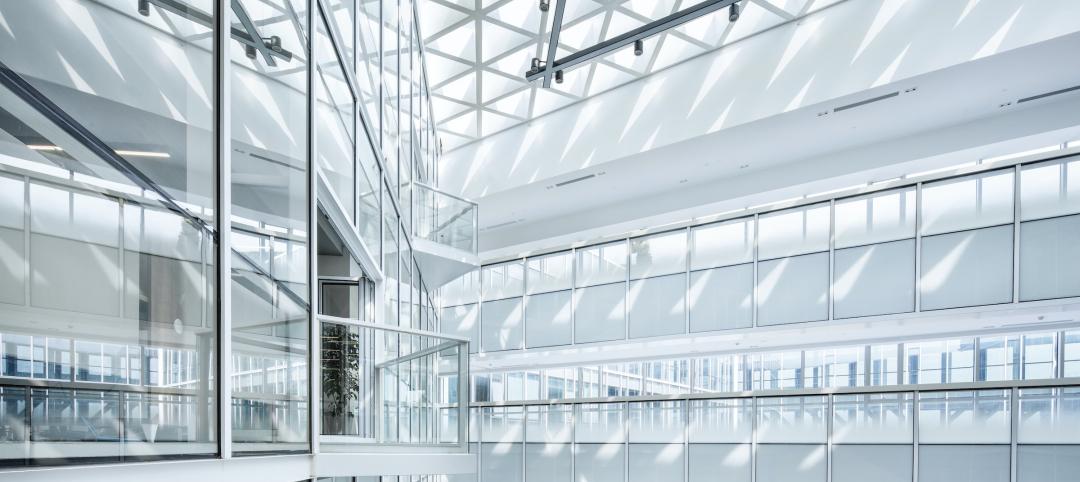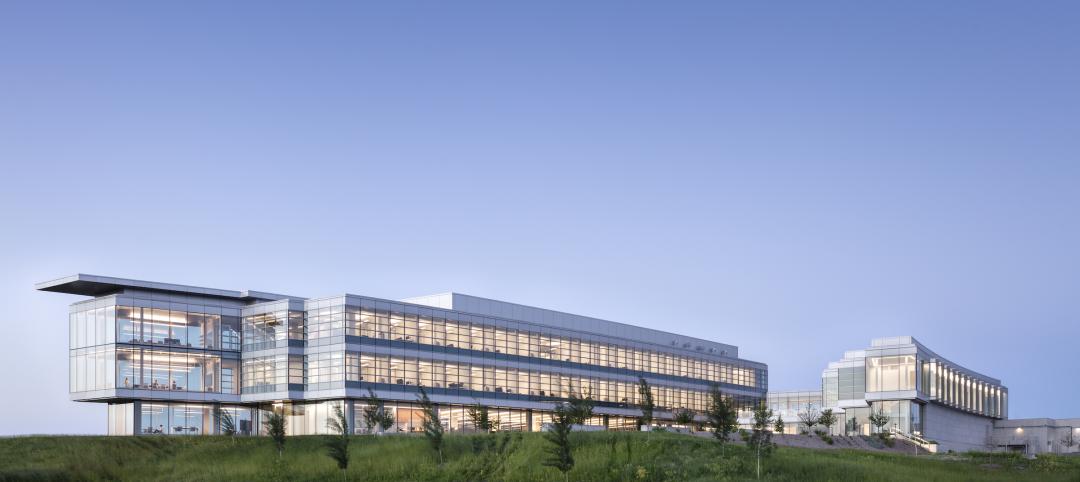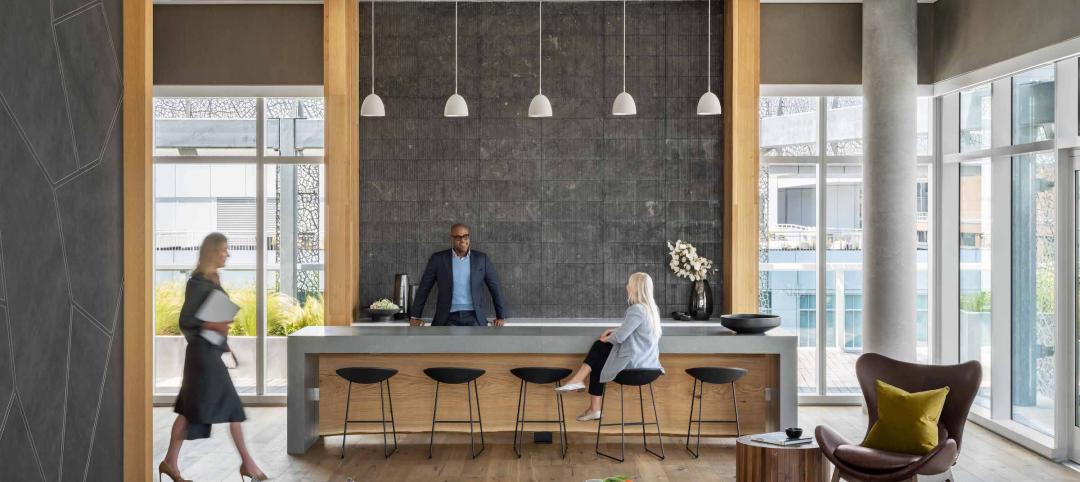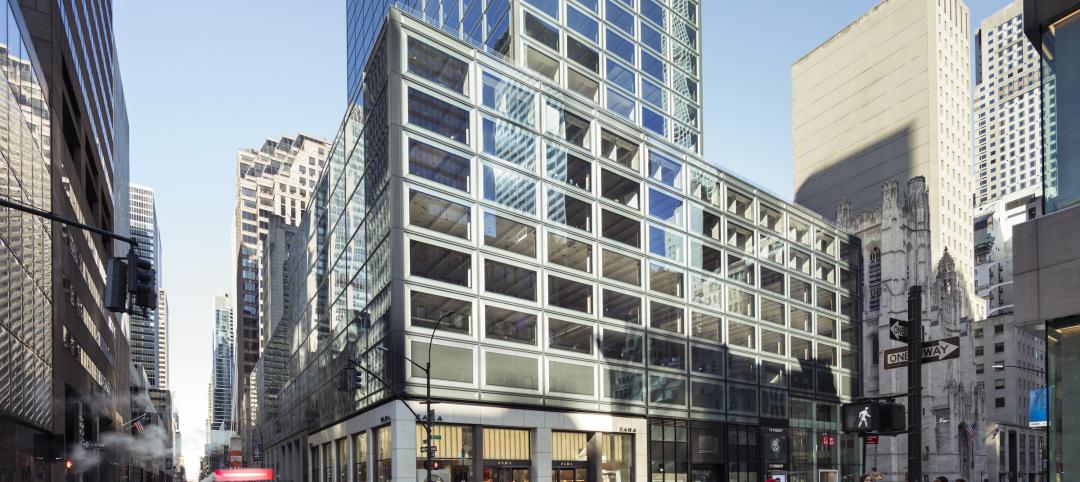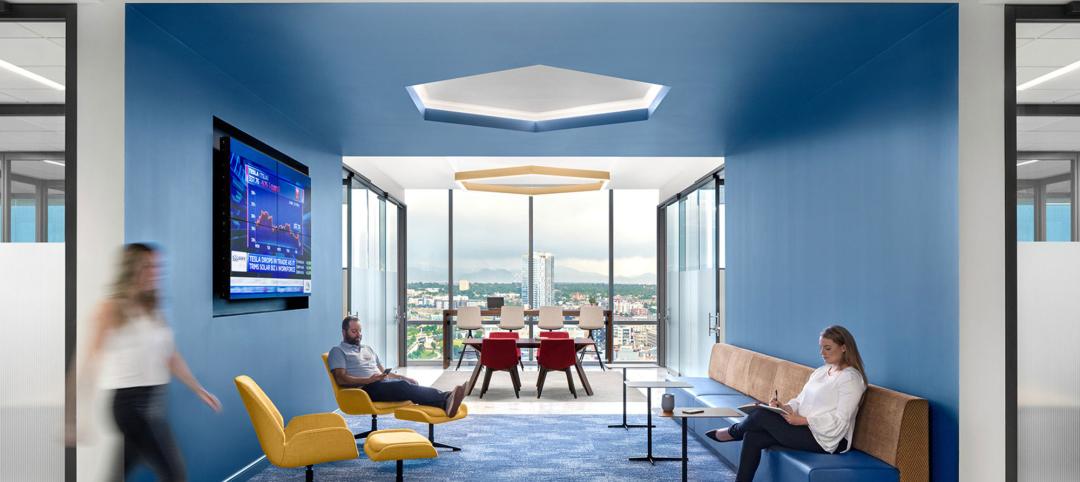Architecture firm Goettsch Partners has been retained by developers Golub & Co. and Golub GetHouse Sp. z o.o to design a new Class A office development project located in Warsaw, Poland.
The Mennica Legacy Tower development is located in the central business district of Warsaw. GP will collaborate with Epstein, a design firm with offices in both Chicago and Warsaw, which will guide the project through the government approval process in Warsaw and serve as architect and engineer of record as well as design engineer for MEP and structural engineering services.
The program is divided into a 35-story tower located on the south east side of the site and a10-story building on the west side of the site. It is part of a newly-approved master plan that governs development in this area.
The project consists of approximately 100,000 gross sm, with 80,000 gross sm of Class A office space that includes a conference and a fitness center, as well as ground level retail. Four levels of underground parking and ancillary services encompass the remaining 26,000 gross sm. Between the two structures is a large open plaza that provides ample space for outdoor seating and a variety of landscape features.
James Goettsch, FAIA, CEO and Chairman of GP, explains one of his firm’s goals for this project, “…an opportunity to do more than just build a building. The office tower and the lower block are designed to be integrally linked with the large urban plaza, and the result will be an ensemble that will create a unique ‘sense of place’ which we hope will enhance the public realm of Warsaw.”
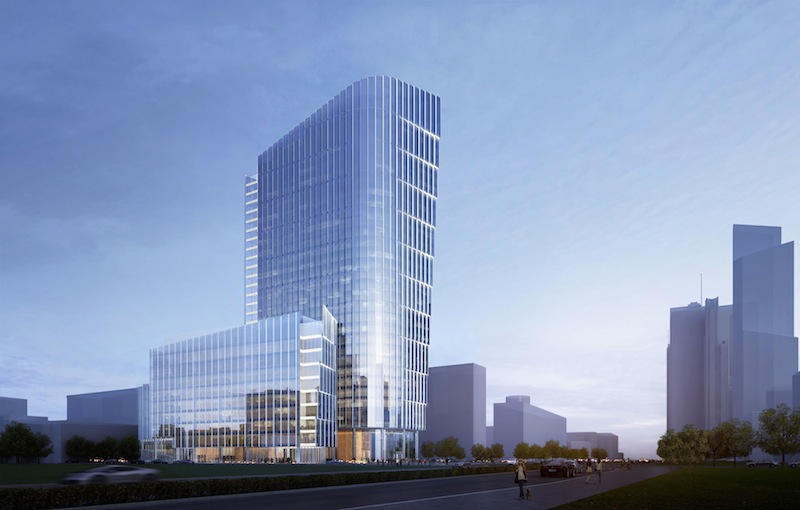
The 2,000-sm tower floor plate provides an almost column free space with 11- to 13-meter lease spans and a 1.35-meter planning grid. The tower mass has rounded corners on the northeast and southwest sides that reduces the visible length of the east and west facades, and features a strong vertical edge on the opposite corners. The southeast and northwest corners are further highlighted by slightly recessed vertical slots that break up the building’s mass and introduce a dominant, recognizable feature that will make the building an urban landmark. The textured, saw tooth facades reinforce the rounded corners and gives the enclosure an ever-changing appearance as one moves around the building.
The southeast corner of the tower steps in three-floor increments outwards towards the top, which opens up the slot to the sky and creates a dynamic and unique profile that will be a glowing building feature at night. A sloping screen wall at the building’s top further highlights the profile and emphasizes its highest point on the southeast corner.
The taller building will have a three-story lobby with a cable-supported enclosure, utilizing a low iron glass with a non-reflective coating that blurs the boundary between interior and exterior space. The tower core is clad with large stone slabs that accentuate the solid mass of the core, in contrast to the lightness of the building’s lobby.
Construction on Mennica Legacy Tower is expected to begin late in 2015 and will be completed late in 2018.
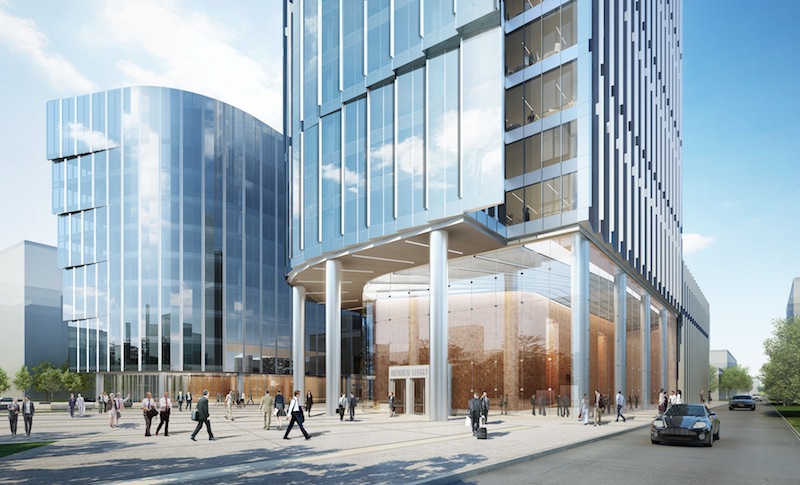
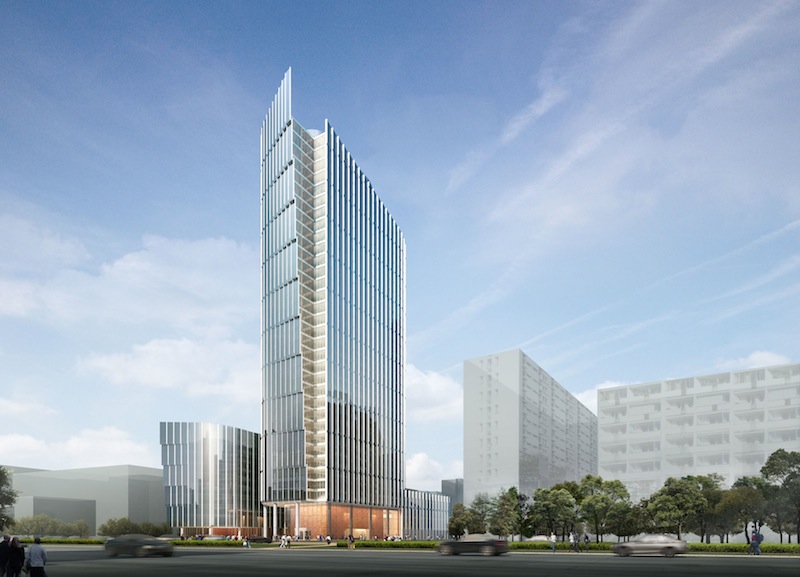

Related Stories
Mixed-Use | Sep 20, 2023
Tampa Bay Rays, Hines finalize deal for a stadium-anchored multiuse district in St. Petersburg, Fla.
The Tampa Bay Rays Major League Baseball team announced that it has reached an agreement with St. Petersburg and Pinellas County on a $6.5 billion, 86-acre mixed-use development that will include a new 30,000-seat ballpark and an array of office, housing, hotel, retail, and restaurant space totaling 8 million sf.
Giants 400 | Sep 18, 2023
Top 90 Office Building Engineering Firms for 2023
Jacobs, WSP, Alfa Tech, and AECOM head BD+C's ranking of the nation's largest office building sector engineering and engineering/architecture (EA) firms for 2023, as reported in Building Design+Construction's 2023 Giants 400 Report. Note: This ranking includes revenue for all office building work, including core and shell projects and workplace/interior fitouts.
Giants 400 | Sep 18, 2023
Top 120 Office Building Construction Firms for 2023
Turner Construction, STO Building Group, AECOM, and DPR Construction top BD+C's ranking of the nation's largest office building sector contractors and construction management (CM) firms for 2023, as reported in Building Design+Construction's 2023 Giants 400 Report. Note: This ranking includes revenue for all office building work, including core and shell projects and workplace/interior fitouts.
Giants 400 | Sep 18, 2023
Top 200 Office Building Architecture Firms for 2023
Gensler, Stantec, HOK, and Interior Architects top BD+C's ranking of the nation's largest office building sector architecture and architecture/engineering (AE) firms for 2023, as reported in Building Design+Construction's 2023 Giants 400 Report. Note: This ranking includes revenue for all office building work, including core and shell projects and workplace/interior fitouts.
Adaptive Reuse | Sep 15, 2023
Salt Lake City’s Frank E. Moss U.S. Courthouse will transform into a modern workplace for federal agencies
In downtown Salt Lake City, the Frank E. Moss U.S. Courthouse is being transformed into a modern workplace for about a dozen federal agencies. By providing offices for agencies previously housed elsewhere, the adaptive reuse project is expected to realize an annual savings for the federal government of up to $6 million in lease costs.
Office Buildings | Sep 14, 2023
New York office revamp by Kohn Pedersen Fox features new façade raising occupant comfort, reducing energy use
The modernization of a mid-century Midtown Manhattan office tower features a new façade intended to improve occupant comfort and reduce energy consumption. The building, at 666 Fifth Avenue, was originally designed by Carson & Lundin. First opened in November 1957 when it was considered cutting-edge, the original façade of the 500-foot-tall modernist skyscraper was highly inefficient by today’s energy efficiency standards.
Designers | Sep 5, 2023
Optimizing interior design for human health
Page Southerland Page demonstrates how interior design influences our mood, mental health, and physical comfort.
Office Buildings | Aug 31, 2023
About 11% of U.S. office buildings could be suitable for green office-to-residential conversions
A National Bureau of Economic Research working paper from researchers at New York University and Columbia Business School indicates that about 11% of U.S. office buildings may be suitable for conversion to green multifamily properties.
Adaptive Reuse | Aug 31, 2023
New York City creates team to accelerate office-to-residential conversions
New York City has a new Office Conversion Accelerator Team that provides a single point of contact within city government to help speed adaptive reuse projects. Projects that create 50 or more housing units from office buildings are eligible for this new program.
Office Buildings | Aug 25, 2023
A new white paper explores the pros and cons of office building conversions
Produced by SGA and Colliers, the paper charts considerations for 14 building types.


