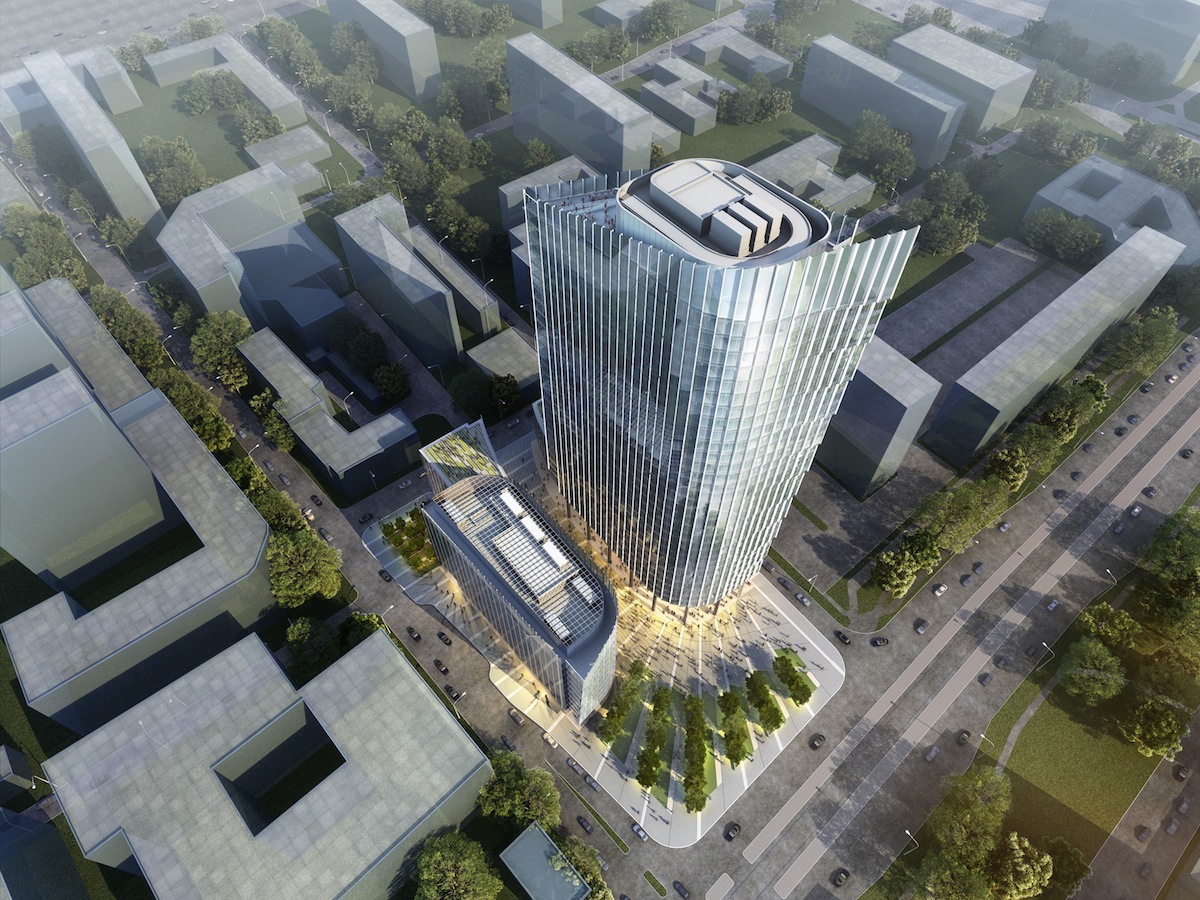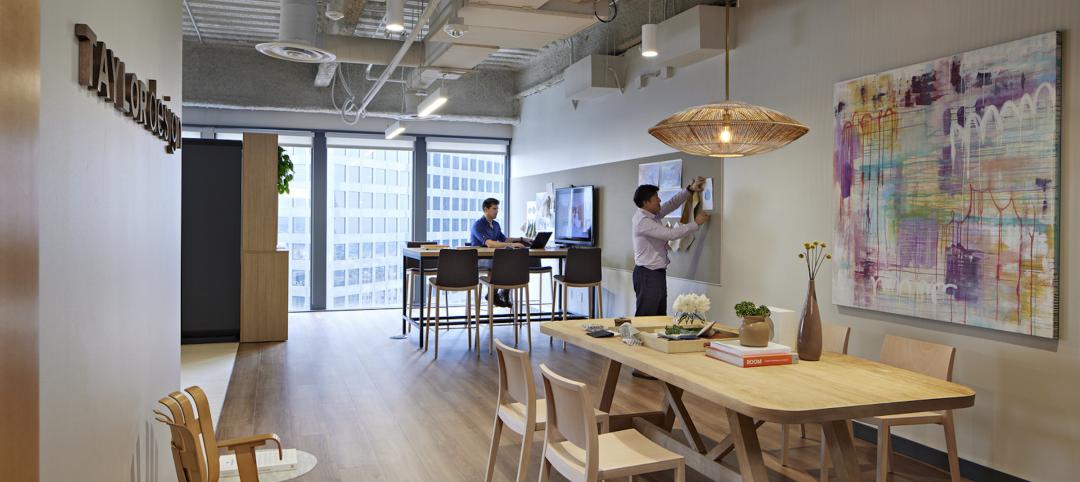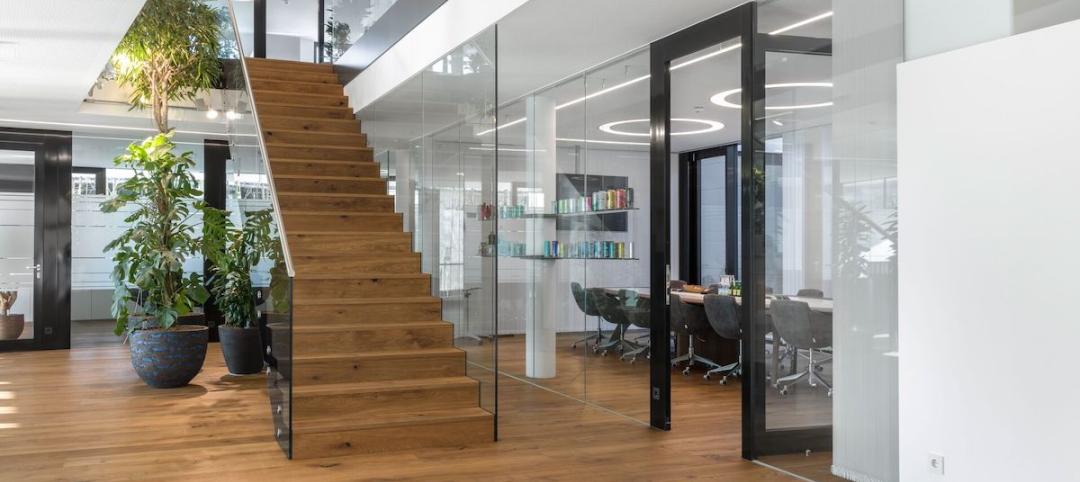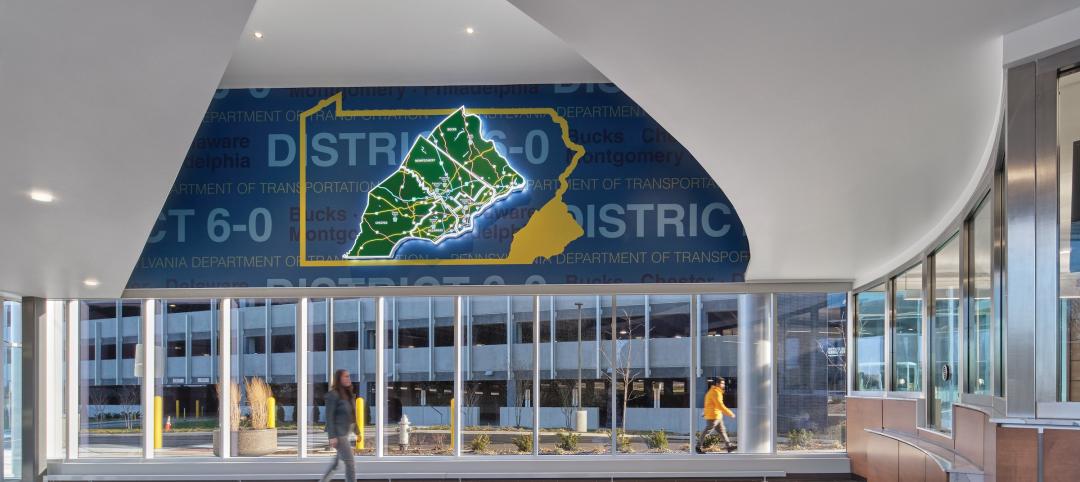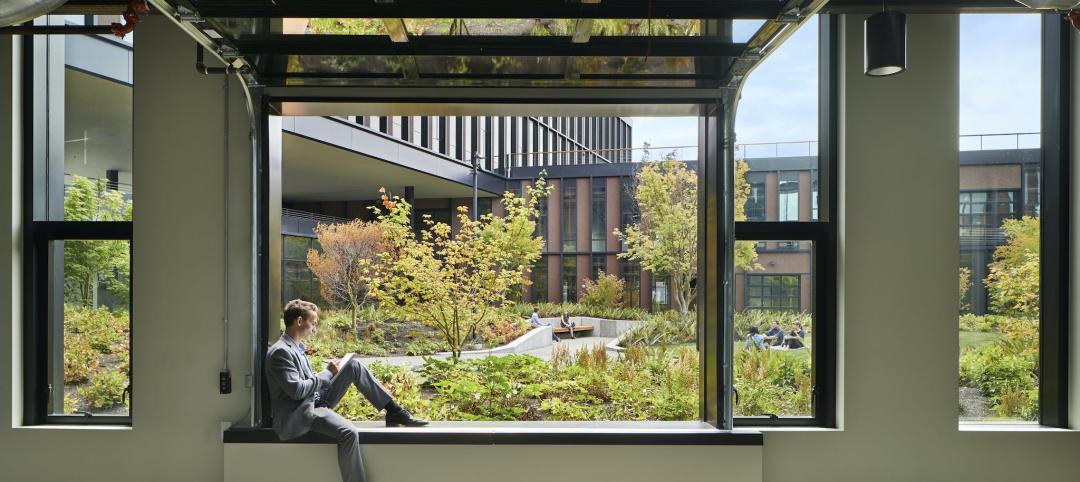Architecture firm Goettsch Partners has been retained by developers Golub & Co. and Golub GetHouse Sp. z o.o to design a new Class A office development project located in Warsaw, Poland.
The Mennica Legacy Tower development is located in the central business district of Warsaw. GP will collaborate with Epstein, a design firm with offices in both Chicago and Warsaw, which will guide the project through the government approval process in Warsaw and serve as architect and engineer of record as well as design engineer for MEP and structural engineering services.
The program is divided into a 35-story tower located on the south east side of the site and a10-story building on the west side of the site. It is part of a newly-approved master plan that governs development in this area.
The project consists of approximately 100,000 gross sm, with 80,000 gross sm of Class A office space that includes a conference and a fitness center, as well as ground level retail. Four levels of underground parking and ancillary services encompass the remaining 26,000 gross sm. Between the two structures is a large open plaza that provides ample space for outdoor seating and a variety of landscape features.
James Goettsch, FAIA, CEO and Chairman of GP, explains one of his firm’s goals for this project, “…an opportunity to do more than just build a building. The office tower and the lower block are designed to be integrally linked with the large urban plaza, and the result will be an ensemble that will create a unique ‘sense of place’ which we hope will enhance the public realm of Warsaw.”
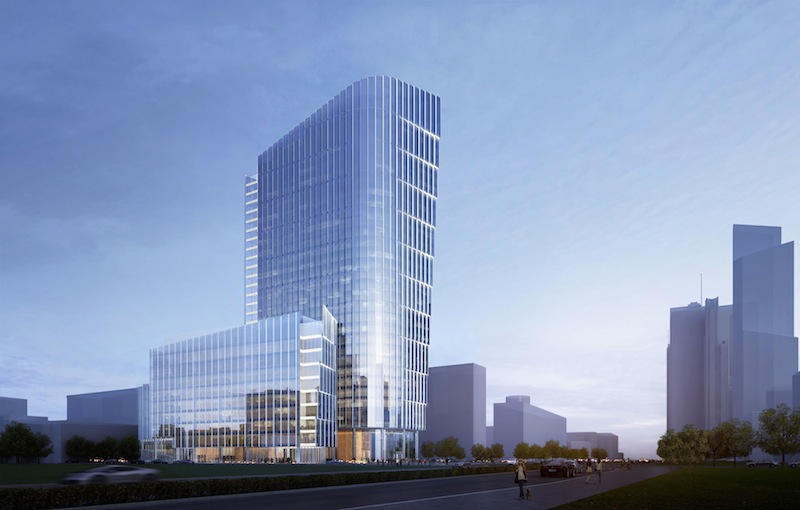
The 2,000-sm tower floor plate provides an almost column free space with 11- to 13-meter lease spans and a 1.35-meter planning grid. The tower mass has rounded corners on the northeast and southwest sides that reduces the visible length of the east and west facades, and features a strong vertical edge on the opposite corners. The southeast and northwest corners are further highlighted by slightly recessed vertical slots that break up the building’s mass and introduce a dominant, recognizable feature that will make the building an urban landmark. The textured, saw tooth facades reinforce the rounded corners and gives the enclosure an ever-changing appearance as one moves around the building.
The southeast corner of the tower steps in three-floor increments outwards towards the top, which opens up the slot to the sky and creates a dynamic and unique profile that will be a glowing building feature at night. A sloping screen wall at the building’s top further highlights the profile and emphasizes its highest point on the southeast corner.
The taller building will have a three-story lobby with a cable-supported enclosure, utilizing a low iron glass with a non-reflective coating that blurs the boundary between interior and exterior space. The tower core is clad with large stone slabs that accentuate the solid mass of the core, in contrast to the lightness of the building’s lobby.
Construction on Mennica Legacy Tower is expected to begin late in 2015 and will be completed late in 2018.
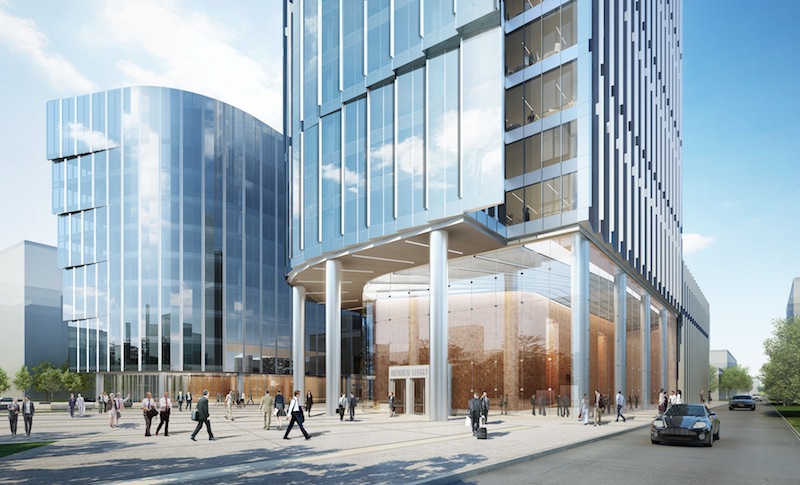
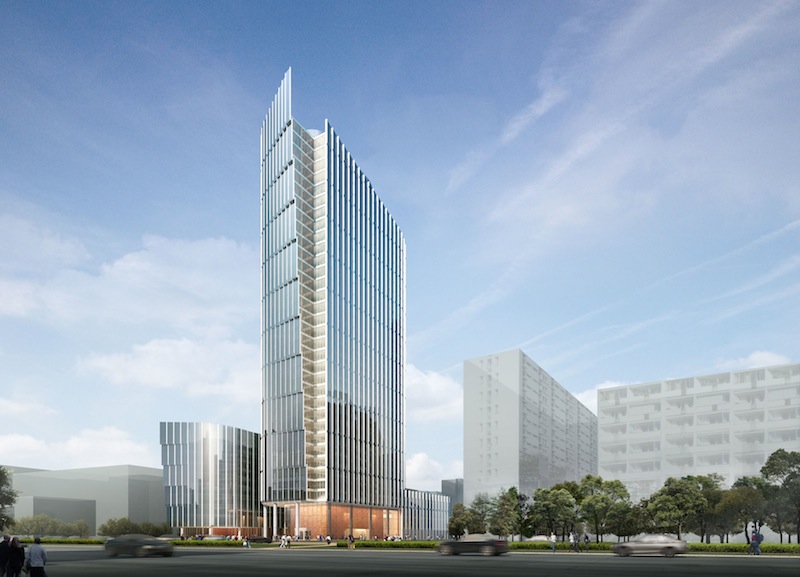

Related Stories
Adaptive Reuse | Nov 1, 2023
Biden Administration reveals plan to spur more office-to-residential conversions
The Biden Administration recently announced plans to encourage more office buildings to be converted to residential use. The plan includes using federal money to lend to developers for conversion projects and selling government property that is suitable for conversions.
Office Buildings | Oct 30, 2023
Find Your 30: Creating a unique sense of place in the workplace while emphasizing brand identity
Finding Your 30 gives each office a sense of autonomy, and it allows for bigger and broader concepts that emphasize distinctive cultural, historic or other similar attributes.
Biophilic Design | Oct 29, 2023
Natural wood floors create biophilic experience in Austrian headquarters office
100% environmentally friendly natural wood floors from mafi add to the biophilic setting of a beverage company office in Upper Austria.
Government Buildings | Oct 27, 2023
A spurt in public spending bolsters AEC firms' government building practices
Nonresidential public construction spending, while only about a quarter of private-sector spending, has been growing at a much faster clip lately. In June, it was up 13.8% to $411.4 billion, with commercial and manufacturing the biggest subsectors, according to Commerce Department estimates.
Office Buildings | Oct 19, 2023
Proportion of workforce based at home drops to lowest level since pandemic began
The proportion of the U.S. workforce working remotely has dropped considerably since the start of the Covid 19 pandemic, but office vacancy rates continue to rise. Fewer than 26% of households have someone who worked remotely at least one day a week, down sharply from 39% in early 2021, according to the latest Census Bureau Household Pulse Surveys.
Biophilic Design | Oct 18, 2023
6 ways to integrate nature into the workplace
Integrating nature into the workplace is critical to the well-being of employees, teams and organizations. Yet despite its many benefits, incorporating nature in the built environment remains a challenge.
Office Buildings | Oct 16, 2023
The impact of office-to-residential conversion on downtown areas
Gensler's Duanne Render looks at the incentives that could bring more office-to-residential conversions to life.
Government Buildings | Oct 10, 2023
GSA names Elliot Doomes Public Buildings Service Commissioner
The U.S. General Services Administration (GSA) announced that the agency’s Public Buildings Service Commissioner Nina Albert will depart on Oct. 13 and that Elliot Doomes will succeed her.
Products and Materials | Sep 29, 2023
Top building products for September 2023
BD+C Editors break down 15 of the top building products this month, from smart light switches to glass wall systems.
Office Buildings | Sep 28, 2023
Structural engineering solutions for office-to-residential conversion
IMEG's Edwin Dean, Joe Gulden, and Doug Sweeney, share seven key focuses for structural engineers when planning office-to-residential conversions.


