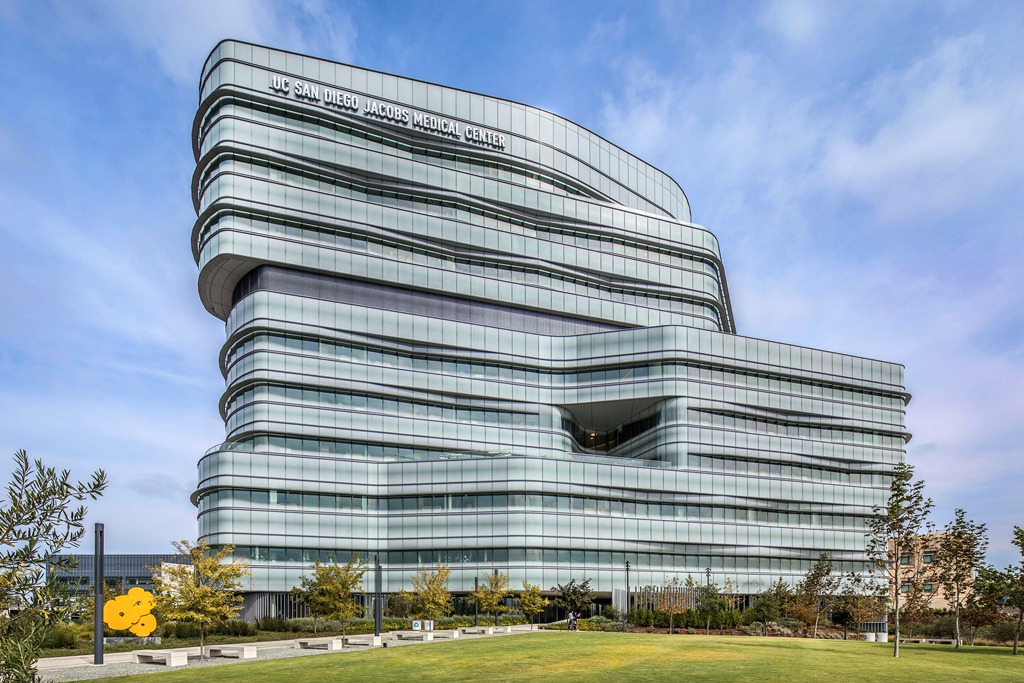Patient-first care is alive and well at Jacobs Medical Center, a 509,000-square-foot, 245-bed medical and surgical specialty hospital that innovatively fuses together modern technology, forward-thinking design and a healing environment. The University of California San Diego (UCSD) Health System’s Jacobs Medical Center is distinguished by a gleaming, point-fixed structural glass façade—fabricated with Solarban® 70 glass (formerly Solarban® 70XL) on Starphire Ultra-Clear® glass by Vitro Architectural Glass—and a striking curvilinear form that reinforces patient-centered care prominently throughout its 10 stories. The freeform style of the building minimizes conventional right-angle corners and maximizes daylighting simultaneously, creating a natural flow and providing easier navigation for patient beds.
CannonDesign specified abundant use of transparent solar control low-e glass to give patients clear, scenic views of the surrounding hills and ocean. These soothing vistas, combined with plenty of natural daylight and glare and noise control, help create a healing, relaxing atmosphere. Although it met all performance requirements, the glass specification had to be adjusted to achieve another design objective, which required close collaboration between Vitro Glass and Northwestern Industries, Inc. (NWI), a Vitro Certified™ fabricator.
“Part of what makes this project so unique is the whitish exterior look the architect wanted the building to have,” explained Frank Forgione of NWI. “We worked with Vitro’s technical team testing various glass samples and mock-ups that could meet this requirement and still maintain the desired performance. Ultimately, we put a customized silk-screened white frit on Starphire Ultra-Clear® glass, which we then laminated on Solarban® 70 glass.”
This configuration was used extensively, including the 11-foot, 8-inch floor-to-ceiling windows in all patient rooms; the front-glazed, unitized curtain wall system; and spandrel shadow-box glazing. In all, more than 100,000 square-feet of glass was installed. To handle this volume and facilitate timely shipment of glass orders to ENCLOS, the glazing contractor, NWI used the Vitro Concierge Program™, which provides logistics management and customized coordination for projects of this size. By providing priority access to the glass, the Vitro Concierge Program™ helped to ensure the project stayed on schedule.
Formulated with the industry’s most advanced triple-silver coating engineered for use on Starphire Ultra-Clear® glass, Solarban® 70 glass has visible light transmittance (VLT) of 64 percent with a solar heat gain coefficient (SHGC) of 0.27 and a light-to-solar gain (LSG) ratio of 1.85. This high performance, combined with the silk-screened white frit on Starphire® glass, helped the architectural firm achieve its design objectives and enabled the facility to earn LEED® (Leadership in Energy and Environmental Design) certification at the Silver level.
To learn more about Solarban® 70 glass or Starphire® glass by Vitro Architectural Glass, visit www.vitroglazings.com.

Related Stories
| Aug 11, 2010
NoricF4 custom metal ICF frames receive fire ratings, comply with antiterrorism standards for buildings
Reward Wall Systems' NoricF4 Custom Metal ICF Frames have received fire ratings of 1.5 hours to 3 hours and they have been evaluated to be in compliance with the prescriptive requirements of the Department of Defense Minimum Antiterrorism Standards for Buildings for blast/force protection.
| Aug 11, 2010
AIA Course: Enclosure strategies for better buildings
Sustainability and energy efficiency depend not only on the overall design but also on the building's enclosure system. Whether it's via better air-infiltration control, thermal insulation, and moisture control, or more advanced strategies such as active façades with automated shading and venting or novel enclosure types such as double walls, Building Teams are delivering more efficient, better performing, and healthier building enclosures.
| Aug 11, 2010
Glass Wall Systems Open Up Closed Spaces
Sectioning off large open spaces without making everything feel closed off was the challenge faced by two very different projects—one an upscale food market in Napa Valley, the other a corporate office in Southern California. Movable glass wall systems proved to be the solution in both projects.







