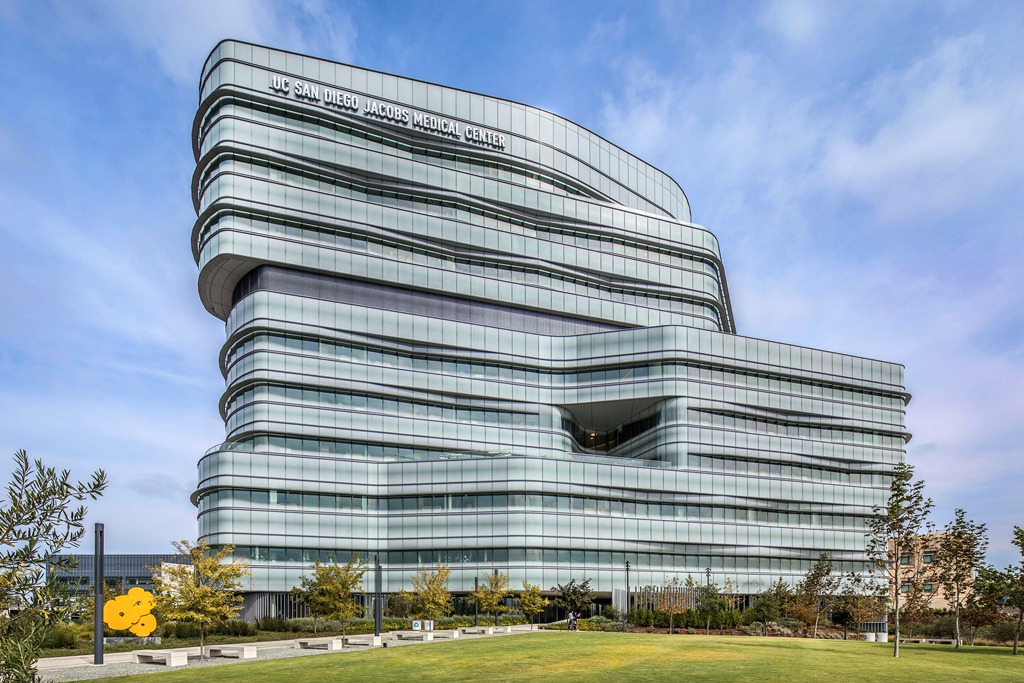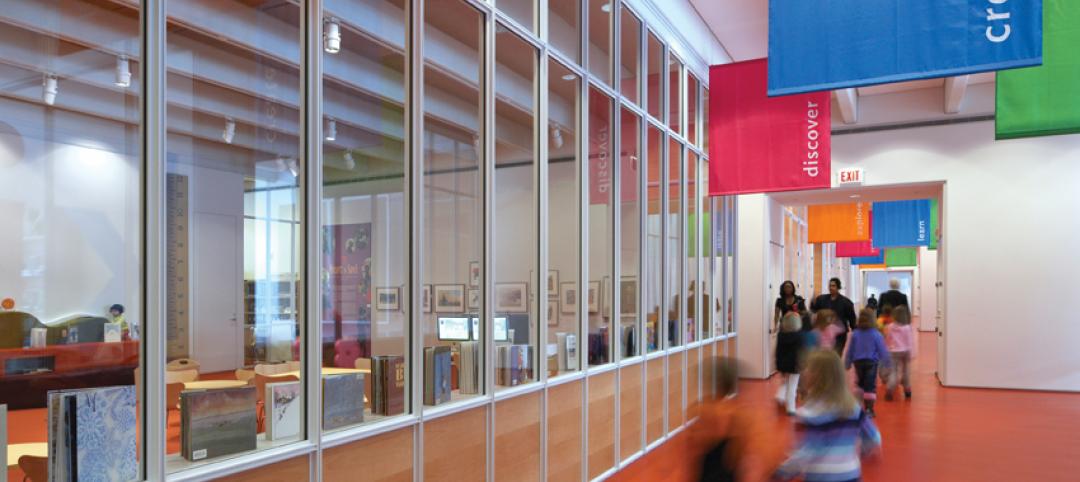Patient-first care is alive and well at Jacobs Medical Center, a 509,000-square-foot, 245-bed medical and surgical specialty hospital that innovatively fuses together modern technology, forward-thinking design and a healing environment. The University of California San Diego (UCSD) Health System’s Jacobs Medical Center is distinguished by a gleaming, point-fixed structural glass façade—fabricated with Solarban® 70 glass (formerly Solarban® 70XL) on Starphire Ultra-Clear® glass by Vitro Architectural Glass—and a striking curvilinear form that reinforces patient-centered care prominently throughout its 10 stories. The freeform style of the building minimizes conventional right-angle corners and maximizes daylighting simultaneously, creating a natural flow and providing easier navigation for patient beds.
CannonDesign specified abundant use of transparent solar control low-e glass to give patients clear, scenic views of the surrounding hills and ocean. These soothing vistas, combined with plenty of natural daylight and glare and noise control, help create a healing, relaxing atmosphere. Although it met all performance requirements, the glass specification had to be adjusted to achieve another design objective, which required close collaboration between Vitro Glass and Northwestern Industries, Inc. (NWI), a Vitro Certified™ fabricator.
“Part of what makes this project so unique is the whitish exterior look the architect wanted the building to have,” explained Frank Forgione of NWI. “We worked with Vitro’s technical team testing various glass samples and mock-ups that could meet this requirement and still maintain the desired performance. Ultimately, we put a customized silk-screened white frit on Starphire Ultra-Clear® glass, which we then laminated on Solarban® 70 glass.”
This configuration was used extensively, including the 11-foot, 8-inch floor-to-ceiling windows in all patient rooms; the front-glazed, unitized curtain wall system; and spandrel shadow-box glazing. In all, more than 100,000 square-feet of glass was installed. To handle this volume and facilitate timely shipment of glass orders to ENCLOS, the glazing contractor, NWI used the Vitro Concierge Program™, which provides logistics management and customized coordination for projects of this size. By providing priority access to the glass, the Vitro Concierge Program™ helped to ensure the project stayed on schedule.
Formulated with the industry’s most advanced triple-silver coating engineered for use on Starphire Ultra-Clear® glass, Solarban® 70 glass has visible light transmittance (VLT) of 64 percent with a solar heat gain coefficient (SHGC) of 0.27 and a light-to-solar gain (LSG) ratio of 1.85. This high performance, combined with the silk-screened white frit on Starphire® glass, helped the architectural firm achieve its design objectives and enabled the facility to earn LEED® (Leadership in Energy and Environmental Design) certification at the Silver level.
To learn more about Solarban® 70 glass or Starphire® glass by Vitro Architectural Glass, visit www.vitroglazings.com.

Related Stories
| Apr 11, 2011
From Wired Glass to Clear Solutions: Designing with Fire Rated Glass Today
This white paper provides readers with a solid understanding of fire rated glass based on the two types of FRG recognized in the IBC – fire protective and fire resistive glazing. The white paper is intended to give readers the ability to specify the correct, code-approved FRG product for particular applications based on the most up-to-date version of the IBC.
| Mar 29, 2011
Chicago’s Willis Tower to become a vertical solar farm
Chicago’s iconic Willis Tower (formerly the Sears Tower) is set to become a massive solar electric plant with the installation of a pilot solar electric glass project.
| Feb 11, 2011
Four Products That Stand Up to Hurricanes
What do a panelized wall system, a newly developed roof hatch, spray polyurethane foam, and a custom-made curtain wall have in common? They’ve been extensively researched and tested for their ability to take abuse from the likes of Hurricane Katrina.
| Feb 10, 2011
7 Things to Know About Impact Glazing and Fire-rated Glass
Back-to-basics answers to seven common questions about impact glazing and fire-rated glass.
| Feb 7, 2011
President Obama cites PPG glass, coatings in Penn State speech
President Barack Obama yesterday acknowledged PPG Industries as a leader in the development of high-performance glass and coatings for energy-efficient buildings during a visit to Penn State University that kicked off the U.S. government’s “Better Buildings Initiative.’
| Jan 21, 2011
Virginia community college completes LEED Silver science building
The new 60,000-sf science building at John Tyler Community College in Midlothian, Va., just earned LEED Silver, the first facility in the Commonwealth’s community college system to earn this recognition. The facility, designed by Burt Hill with Gilbane Building Co. as construction manager, houses an entire floor of laboratory classrooms, plus a new library, student lounge, and bookstore.
| Jan 21, 2011
Music festival’s new home showcases scenic setting
Epstein Joslin Architects, Cambridge, Mass., designed the Shalin Liu Performance Center in Rockport, Mass., to showcase the Rockport Chamber Music Festival, as well at the site’s ocean views.
| Dec 17, 2010
Subway entrance designed to exude Hollywood charm
The Hollywood/Vine Metro portal and public plaza in Los Angeles provides an entrance to the Red Line subway and the W Hollywood Hotel. Local architect Rios Clementi Hale Studio designed the portal and plaza to flow with the landmark theaters and plazas that surround it.













