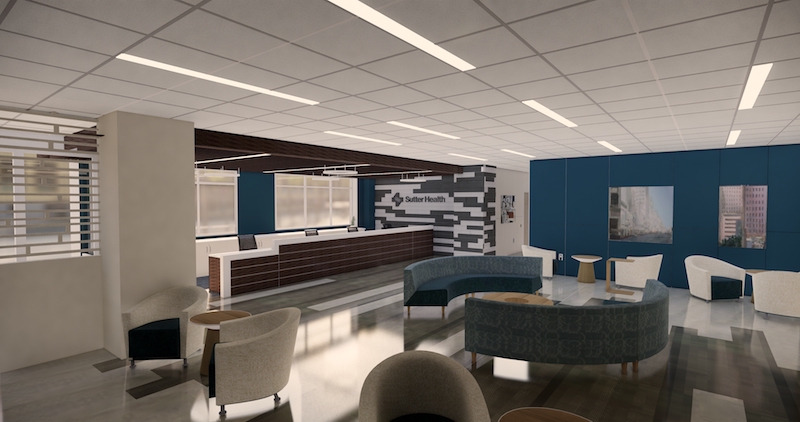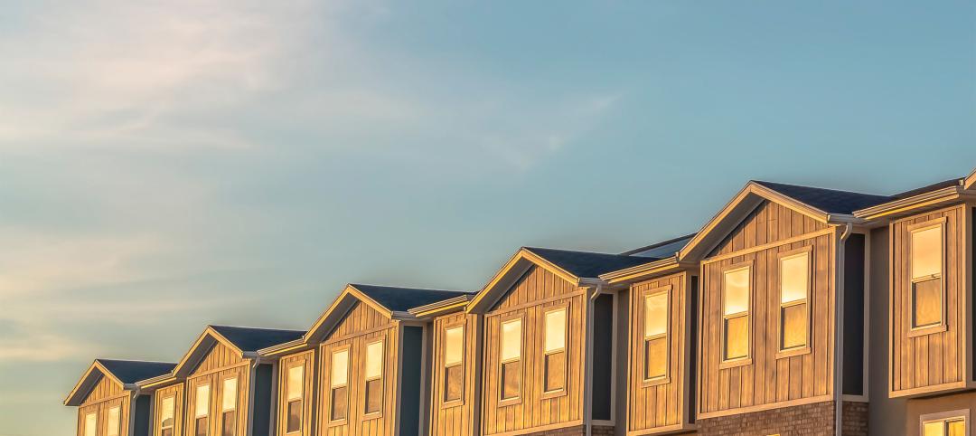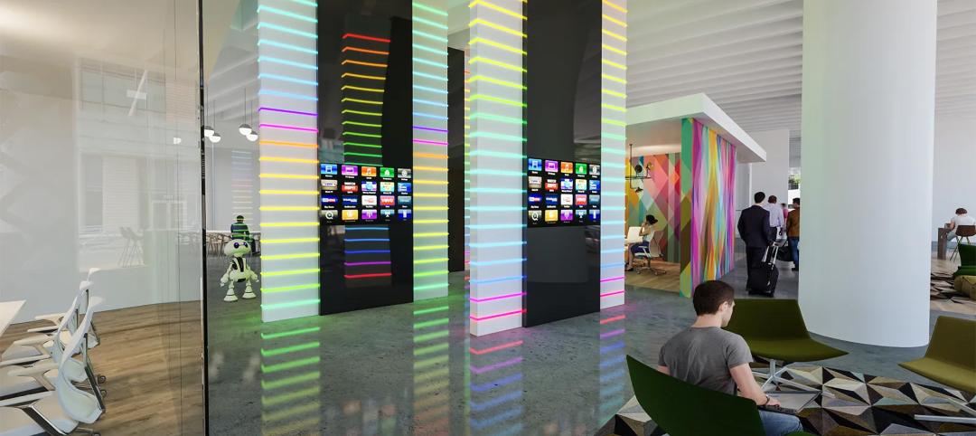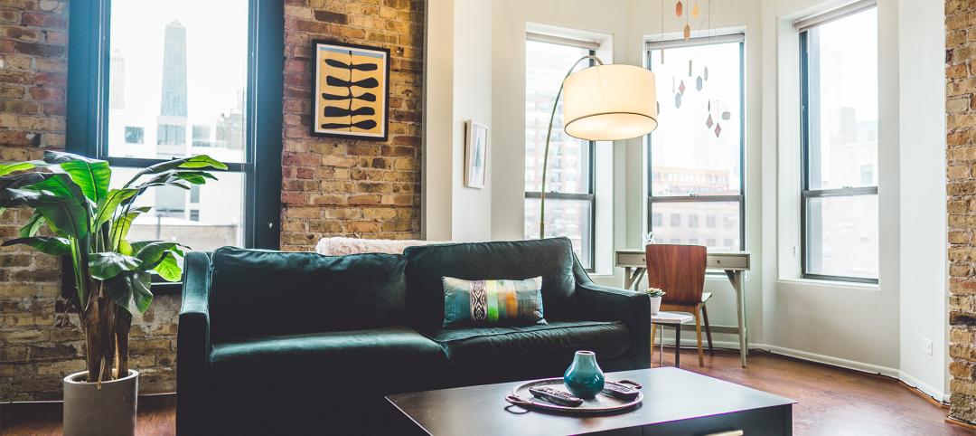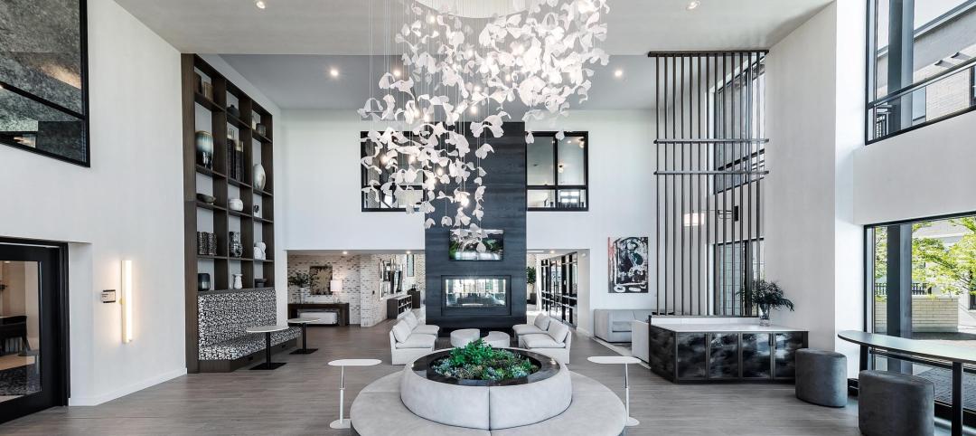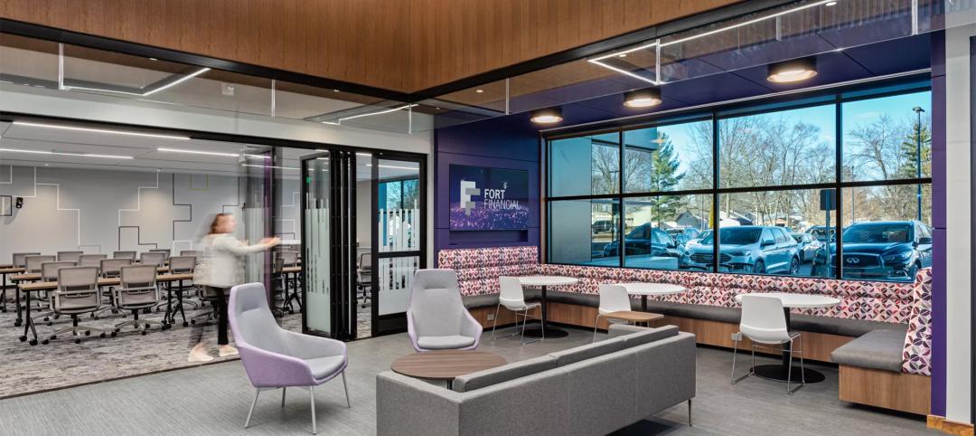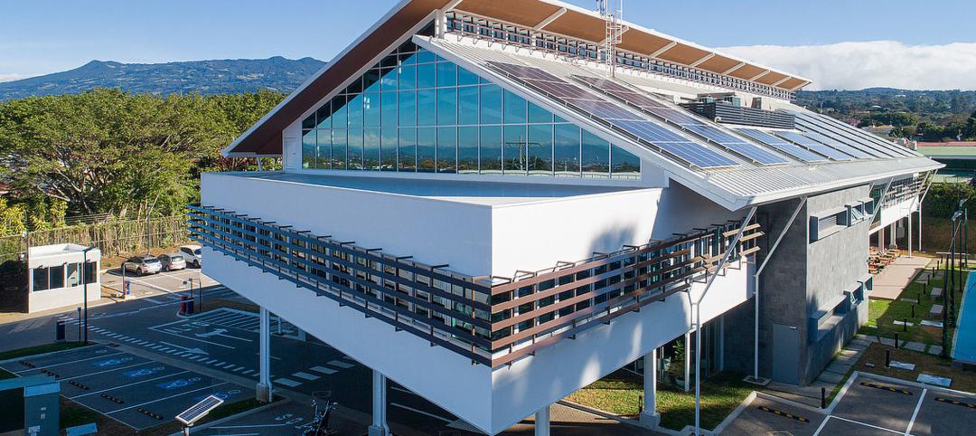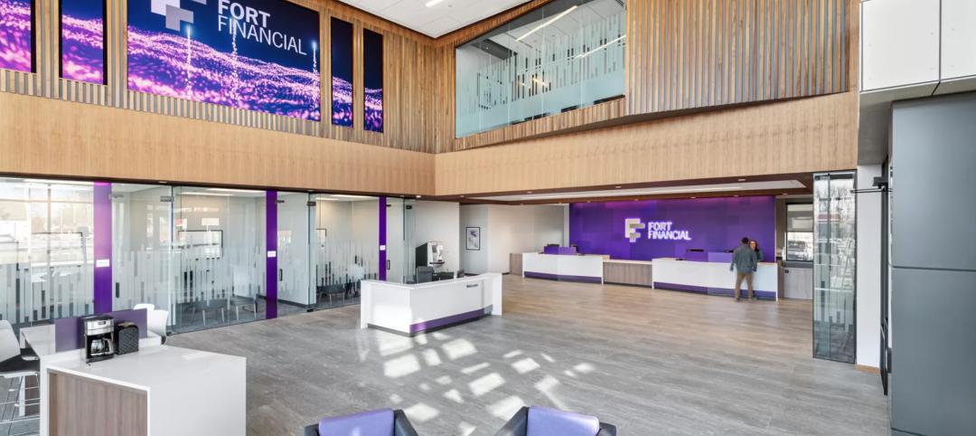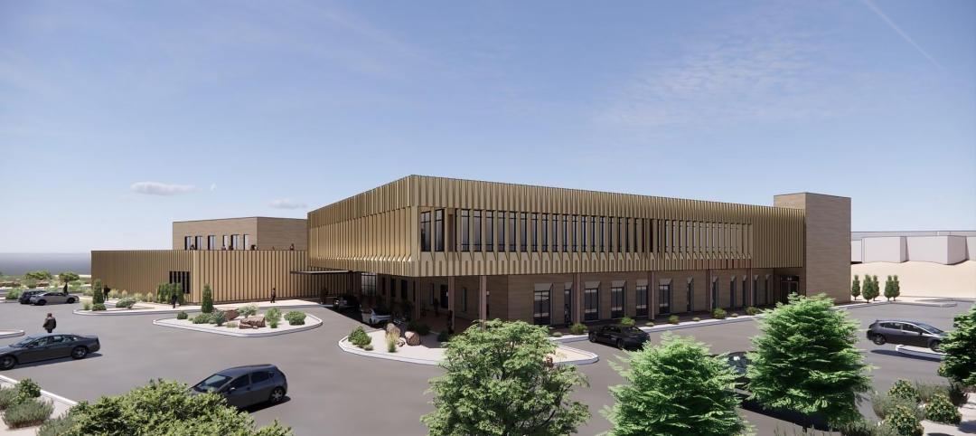For many nonresidential projects, decisions about what furniture to include are often the last things AEC firms and their clients think about.
Its traditional place on a project’s pecking order is what prompted One Workplace, the largest office furniture dealer in the San Francisco Bay Area, to spin off Vantis, an interior commercial facilities construction firm that specializes in producing custom interior products offsite.
“This is a resetting of the value proposition” of the company within the construction market, says Ryan Ware, One Workplace’s Vice President of Construction and Co-founder of Vantis. The spinoff, he continues, “will allow us to present Vantis primarily as a services company. What we’re focused on is becoming an asset to architects and contractors.”
This kind of vertical integration makes sense, says Ware, in a Northern California market where $6 billion in spent annually on tenant improvement. Santa Clara, Calif.-based One Workplace, with annual revenue of $400 million, has long provided space planning, design, and construction services. Vantis will complement those services as a niche business, says Mark Baker, One Workplace’s COO.

Vantis is shooting to triple its business in three years. Image: Vantis
Ware adds that Vantis is specifically dedicated to serving GCs and end users “who can benefit from a one-stop shop for interior construction.”
Vantis is not your typical startup, scrambling for new clients. One Workplace has assigned $33 million of its business to Vantis, whose 27-person team will support those customers’ architectural, design, construction, and account services needs. The sectors it currently focuses on are healthcare (One Workplace’s clients include Sutter Health and Kaiser Permanente), office (notably for tech companies), educational (Stanford and UC San Francisco are clients) and other “high density” facilities, although Ware thinks the spinoff will also allow the company to explore new territories.
Ware sees Vantis as a “design integrator” that is involved early in the process of tenant improvement. One Workplace is a local partner with DIRTT, the furniture and office design provider, and Vantis will send its clients’ design specifications to DIRTT’s factories for production.
“In the old days, offsite construction meant prefab construction,” observes Ware. “With today’s technology and manufacturing process, materials are fabricated on a custom basis. It’s one size fits one—the end user—versus one size fits all.”
The buildouts that Vantis designs and produces incorporate technology and electrical into walls, dividers, and other components, and will provide occupants with the flexibility they require to change fits and finishes and to reconfigure spaces as needed. “We engineer value upfront, rather than value-engineer on the back end,” says Ware
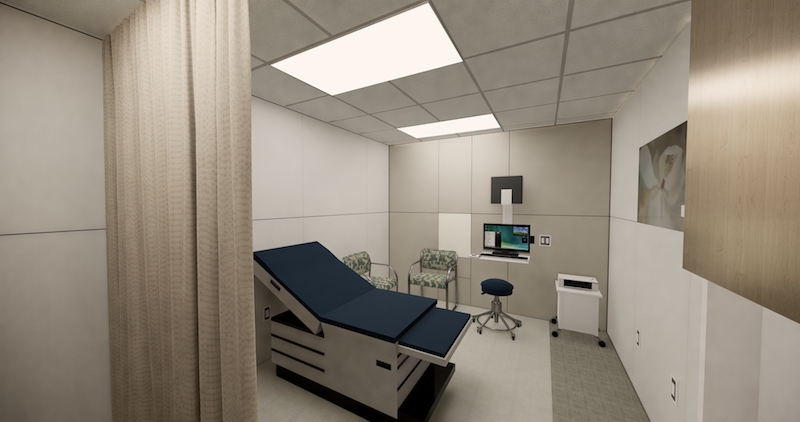
Healthcare is one of the sectors that Vantis is targeting for its design and construction services. Image: Vantis
Vantis is shooting to increase its annual business to $60 million in its first year of operations, and to $100 million within three years. One of Vantis’ immediate objectives, says Ware, is to forge partnerships with other offsite manufacturers/fabricators, and to find other subcontractors (particularly in the structural and electrical arenas) that favor offsite fabrication.
“We want to become a leader at bringing these partners into projects,” he says. Northern California is the company’s primary target, although Ware foresees eventual growth beyond those boundaries.
Related Stories
Adaptive Reuse | Mar 30, 2024
Hotel vs. office: Different challenges in commercial to residential conversions
In the midst of a national housing shortage, developers are examining the viability of commercial to residential conversions as a solution to both problems.
Security and Life Safety | Mar 26, 2024
Safeguarding our schools: Strategies to protect students and keep campuses safe
HMC Architects' PreK-12 Principal in Charge, Sherry Sajadpour, shares insights from school security experts and advisors on PreK-12 design strategies.
Multifamily Housing | Mar 4, 2024
Single-family rentals continue to grow in BTR communities
Single-family rentals are continuing to grow in built-to-rent communities. Both rent and occupancy growth have been strong in recent months while remaining a financially viable option for renters.
Office Buildings | Feb 13, 2024
Creating thoughtful tech workplace design
It’s important for office design to be inspiring, but there are some practical principles that can be incorporated into the design of real-world tech workplaces to ensure they convey an exciting, sophisticated allure that accommodates progressive thinking and inventiveness.
Industry Research | Jan 31, 2024
ASID identifies 11 design trends coming in 2024
The Trends Outlook Report by the American Society of Interior Designers (ASID) is the first of a three-part outlook series on interior design. This design trends report demonstrates the importance of connection and authenticity.
Luxury Residential | Jan 30, 2024
Lumen Fox Valley mall-to-apartments conversion completes interiors
Architecture and interior design firm Morgante Wilson Architects (MWA) today released photos of its completed interiors work at Lumen Fox Valley, a 304-unit luxury rental community and mall-to-apartments conversion.
Office Buildings | Dec 12, 2023
Transforming workplaces for employee mental health
Lauren Elliott, Director of Interior Design, Design Collaborative, shares practical tips and strategies for workplace renovation that prioritizes employee mental health.
Resiliency | Nov 16, 2023
How inclusive design supports resilience and climate preparedness
Gail Napell, AIA, LEED AP BD+C, shares five tips and examples of inclusive design across a variety of building sectors.
Designers | Nov 2, 2023
3 fundamental steps to crafting the ideal branch
Jared Monce, AIA, Architect, Design Collaborative, shares three guidelines when designing branches for financial institutions.
Healthcare Facilities | Oct 11, 2023
Leveraging land and light to enhance patient care
GBBN interior designer Kristin Greeley shares insights from the firm's latest project: a cancer center in Santa Fe, N.M.


