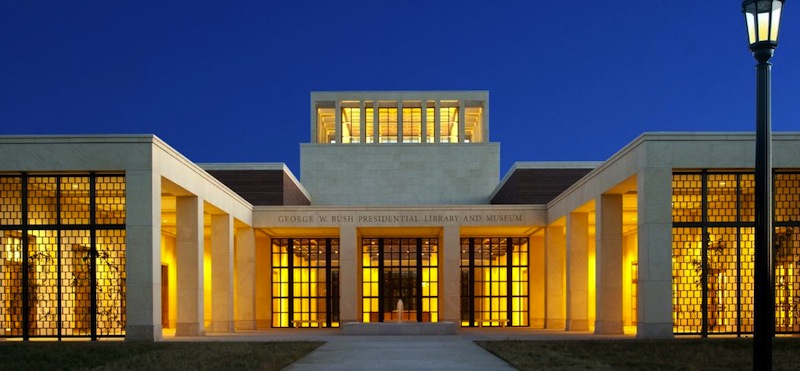The George W. Bush Presidential Center announced today it has earned Platinum certification by the U.S. Green Building Council’s Leadership in Energy and Environmental Design (LEED) program. The Bush Center is the first presidential library to achieve LEED Platinum certification under New Construction (v2009).
“As we approach the Bush Center’s April 25 dedication, we are proud to be recognized for our emphasis on sustainable building design,” said Mark Langdale, President of the George W. Bush Presidential Center. “The Bush Center and our ongoing work are a reflection of the principles that guided President and Mrs. Bush in their public service, including their longstanding commitment to conservation and caring for the land.”
The LEED Green Building Certification System encourages the use of designs, materials and systems that are sustainable, energy efficient and reduce a facility’s impact on the environment and human health. The Bush Center features green roofing systems to reduce heating and cooling demands, solar panels for producing electricity and hot water, building materials sourced from the region to lower transportation impacts, and rainwater recycling that will meet 50 percent of the irrigation needs of the native Texas landscaping.
Regionally sourced building materials used in the Bush Center include Texas Cordova cream limestone from Central Texas, Permian sea coral limestone from near the Bushes’ hometown of Midland, Texas, stained pecan wood interior paneling, and Texas mesquite hardwood floors.
A 15-acre urban park surrounds the Bush Center and allows visitors to experience a distinctive, native Texas landscape in the heart of a major city. The project restored the land’s native habitat by planting more than 70 percent of the site, including more than 900 trees, 40 of which were transplanted from the Bushes’ Prairie Chapel Ranch in Crawford, Texas. The Bush Center’s landscaping includes a prairie and savannah planted with five drought-tolerant grasses, and a wildflower meadow, featuring Texas wildflowers such as bluebonnets.
For more information on the Bush Center’s LEED features, please see the attached fact sheet, or visit the Bush Center online at www.bushcenter.org.
Related Stories
| Aug 11, 2010
HNTB, Arup, Walter P Moore among SMPS National Marketing Communications Awards winners
The Society for Marketing Professional Services (SMPS) is pleased to announce the 2009 recipients of the 32nd Annual National Marketing Communications Awards (MCA). This annual competition is the longest-standing, most prestigious awards program recognizing excellence in marketing and communications by professional services firms in the design and building industry.
| Aug 11, 2010
'Flexible' building designed to physically respond to the environment
The ecoFLEX project, designed by a team from Shepley Bulfinch, has won a prestigious 2009 Unbuilt Architecture Design Award from the Boston Society of Architects. EcoFLEX features heat-sensitive assemblies composed of a series of bi-material strips. The assemblies’ form modulate with the temperature to create varying levels of shading and wind shielding, flexing when heated to block sunlight and contracting when cooled to allow breezes to pass through the screen.
| Aug 11, 2010
New book provides energy efficiency guidance for hotels
Recommendations on achieving 30% energy savings over minimum code requirements are contained in the newly published Advanced Energy Design Guide for Highway Lodging. The energy savings guidance for design of new hotels provides a first step toward achieving a net-zero-energy building.
| Aug 11, 2010
Perkins+Will master plans Vedanta University teaching hospital in India
Working together with the Anil Agarwal Foundation, Perkins+Will developed the master plan for the Medical Precinct of a new teaching hospital in a remote section of Puri, Orissa, India. The hospital is part of an ambitious plan to develop this rural area into a global center of education and healthcare that would be on par with Harvard, Stanford, and Oxford.
| Aug 11, 2010
Burt Hill, HOK top BD+C's ranking of the nation's 100 largest university design firms
A ranking of the Top 100 University Design Firms based on Building Design+Construction's 2009 Giants 300 survey. For more Giants 300 rankings, visit http://www.BDCnetwork.com/Giants
| Aug 11, 2010
PBK, DLR Group among nation's largest K-12 school design firms, according to BD+C's Giants 300 report
A ranking of the Top 75 K-12 School Design Firms based on Building Design+Construction's 2009 Giants 300 survey. For more Giants 300 rankings, visit http://www.BDCnetwork.com/Giants
| Aug 11, 2010
Turner Building Cost Index dips nearly 4% in second quarter 2009
Turner Construction Company announced that the second quarter 2009 Turner Building Cost Index, which measures nonresidential building construction costs in the U.S., has decreased 3.35% from the first quarter 2009 and is 8.92% lower than its peak in the second quarter of 2008. The Turner Building Cost Index number for second quarter 2009 is 837.







