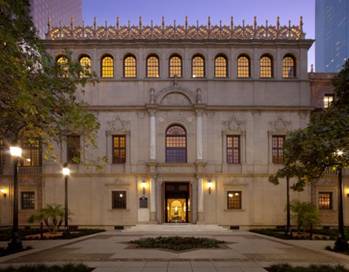Gensler recently completed a major renovation of the 1926 Julia Ideson Building - one of Houston's grandest public buildings and the former main public library.
The $32 million renovation resulted from a dynamic public/private partnership between the City of Houston and the non-profit Julia Ideson Library Preservation Partners (JILPP). The "new" building will serve as a repository of Houston memorabilia and rare archival material as well as the city's official reception space and a venue for exhibits, meetings and other special events.
Gensler served as architect, Balfour Beatty US was the project's contractor, and TBG Partners served as landscape architects.
Originally designed by noted Boston architect Ralph Adams Cram, the building is an outstanding example of the Spanish Renaissance-style replete with polychrome painted ceilings, intricate woodwork, marble columns and lofty public spaces. Cram's design included a south wing and a reading garden which were never realized due to budget cuts. The "new" Ideson has a south wing that is true to Cram's original design as well as a reading garden.
The restoration was executed with painstaking detail on both the interior and exterior. The project included: a new roof, replacements for missing cast stone pieces, a reconfigured and re- landscaped plaza that was careful to preserve the champion bur oaks and a new fence similar to the one shown in Cram & Ferguson's 1923 presentation drawings.
On the inside, the intricately painted and coffered ceilings in the public rooms were restored. Historic light fixtures were re-lamped and reproduction fixtures were added in spaces that had no original lighting. Ornamental iron and metal work was refurbished. Tile, wood and stone floors were repaired and refinished.
Most of the furniture in the public spaces is original to the library or to the 1904 Carnegie Library that preceded it. The built-in bookcases in the second floor Reading Room and the hand-carved children's furniture featuring fairy-tale scenes in the Norma Meldrum Room on the first floor are original.
Paintings and sculptures throughout are from the Houston Public Library's collection. Many of the works were previously displayed in the Ideson and/or Carnegie libraries. The Ideson contains the city's largest installation of public murals completed under the Works Progress Administration program after the Depression.
The Ideson building is among the first Texas Historic Landmark projects on track for LEED (Leadership in Energy and Environmental Design) certification from the U.S. Green Building Council. An efficient air-handling system and recycled and low-emitting construction materials are key components of the sustainable design that was created by Gensler in partnership with MEP engineers Redding Linden Burr. BD+C
Related Stories
Security and Life Safety | Mar 26, 2024
Safeguarding our schools: Strategies to protect students and keep campuses safe
HMC Architects' PreK-12 Principal in Charge, Sherry Sajadpour, shares insights from school security experts and advisors on PreK-12 design strategies.
Green | Mar 25, 2024
Zero-carbon multifamily development designed for transactive energy
Living EmPower House, which is set to be the first zero-carbon, replicable, and equitable multifamily development designed for transactive energy, recently was awarded a $9 million Next EPIC Grant Construction Loan from the State of California.
Museums | Mar 25, 2024
Chrysler Museum of Art’s newly expanded Perry Glass Studio will display the art of glassmaking
In Norfolk, Va., the Chrysler Museum of Art’s Perry Glass Studio, an educational facility for glassmaking, will open a new addition in May. That will be followed by a renovation of the existing building scheduled for completion in December.
Sustainability | Mar 21, 2024
World’s first TRUE-certified building project completed in California
GENESIS Marina, an expansive laboratory and office campus in Brisbane, Calif., is the world’s first Total Resource Use and Efficiency (TRUE)-certified construction endeavor. The certification recognizes projects that achieve outstanding levels of resource efficiency through waste reduction, reuse, and recycling practices.
Office Buildings | Mar 21, 2024
Corporate carbon reduction pledges will have big impact on office market
Corporate carbon reduction commitments will have a significant impact on office leasing over the next few years. Businesses that have pledged to reduce their organization’s impact on climate change must ensure their next lease allows them to show material progress on their goals, according to a report by JLL.
Adaptive Reuse | Mar 21, 2024
Massachusetts launches program to spur office-to-residential conversions statewide
Massachusetts Gov. Maura Healey recently launched a program to help cities across the state identify underused office buildings that are best suited for residential conversions.
Legislation | Mar 21, 2024
Bill would mandate solar panels on public buildings in New York City
A recently introduced bill in the New York City Council would mandate solar panel installations on the roofs of all city-owned buildings. The legislation would require 100 MW of solar photovoltaic systems be installed on public buildings by the end of 2025.
Office Buildings | Mar 21, 2024
BOMA updates floor measurement standard for office buildings
The Building Owners and Managers Association (BOMA) International has released its latest floor measurement standard for office buildings, BOMA 2024 for Office Buildings – ANSI/BOMA Z65.1-2024.
Healthcare Facilities | Mar 18, 2024
A modular construction solution to the mental healthcare crisis
Maria Ionescu, Senior Medical Planner, Stantec, shares a tested solution for the overburdened emergency department: Modular hub-and-spoke design.

















