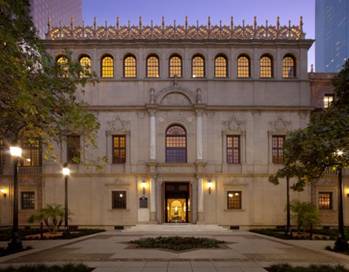Gensler recently completed a major renovation of the 1926 Julia Ideson Building - one of Houston's grandest public buildings and the former main public library.
The $32 million renovation resulted from a dynamic public/private partnership between the City of Houston and the non-profit Julia Ideson Library Preservation Partners (JILPP). The "new" building will serve as a repository of Houston memorabilia and rare archival material as well as the city's official reception space and a venue for exhibits, meetings and other special events.
Gensler served as architect, Balfour Beatty US was the project's contractor, and TBG Partners served as landscape architects.
Originally designed by noted Boston architect Ralph Adams Cram, the building is an outstanding example of the Spanish Renaissance-style replete with polychrome painted ceilings, intricate woodwork, marble columns and lofty public spaces. Cram's design included a south wing and a reading garden which were never realized due to budget cuts. The "new" Ideson has a south wing that is true to Cram's original design as well as a reading garden.
The restoration was executed with painstaking detail on both the interior and exterior. The project included: a new roof, replacements for missing cast stone pieces, a reconfigured and re- landscaped plaza that was careful to preserve the champion bur oaks and a new fence similar to the one shown in Cram & Ferguson's 1923 presentation drawings.
On the inside, the intricately painted and coffered ceilings in the public rooms were restored. Historic light fixtures were re-lamped and reproduction fixtures were added in spaces that had no original lighting. Ornamental iron and metal work was refurbished. Tile, wood and stone floors were repaired and refinished.
Most of the furniture in the public spaces is original to the library or to the 1904 Carnegie Library that preceded it. The built-in bookcases in the second floor Reading Room and the hand-carved children's furniture featuring fairy-tale scenes in the Norma Meldrum Room on the first floor are original.
Paintings and sculptures throughout are from the Houston Public Library's collection. Many of the works were previously displayed in the Ideson and/or Carnegie libraries. The Ideson contains the city's largest installation of public murals completed under the Works Progress Administration program after the Depression.
The Ideson building is among the first Texas Historic Landmark projects on track for LEED (Leadership in Energy and Environmental Design) certification from the U.S. Green Building Council. An efficient air-handling system and recycled and low-emitting construction materials are key components of the sustainable design that was created by Gensler in partnership with MEP engineers Redding Linden Burr. BD+C
Related Stories
Affordable Housing | Apr 1, 2024
Chicago voters nix ‘mansion tax’ to fund efforts to reduce homelessness
Chicago voters in March rejected a proposed “mansion tax” that would have funded efforts to reduce homelessness in the city.
Standards | Apr 1, 2024
New technical bulletin covers window opening control devices
A new technical bulletin clarifies the definition of a window opening control device (WOCD) to promote greater understanding of the role of WOCDs and provide an understanding of a WOCD’s function.
Adaptive Reuse | Mar 30, 2024
Hotel vs. office: Different challenges in commercial to residential conversions
In the midst of a national housing shortage, developers are examining the viability of commercial to residential conversions as a solution to both problems.
Sustainability | Mar 29, 2024
Demystifying carbon offsets vs direct reductions
Chris Forney, Principal, Brightworks Sustainability, and Rob Atkinson, Senior Project Manager, IA Interior Architects, share the misconceptions about carbon offsets and identify opportunities for realizing a carbon-neutral building portfolio.
Reconstruction & Renovation | Mar 28, 2024
Longwood Gardens reimagines its horticulture experience with 17-acre conservatory
Longwood Gardens announced this week that Longwood Reimagined: A New Garden Experience, the most ambitious revitalization in a century of America’s greatest center for horticultural display, will open to the public on November 22, 2024.
Office Buildings | Mar 27, 2024
A new Singapore office campus inaugurates the Jurong Innovation District, a business park located in a tropical rainforest
Surbana Jurong, an urban, infrastructure and managed services consulting firm, recently opened its new headquarters in Singapore. Surbana Jurong Campus inaugurates the Jurong Innovation District, a business park set in a tropical rainforest.
Cultural Facilities | Mar 27, 2024
Kansas City’s new Sobela Ocean Aquarium home to nearly 8,000 animals in 34 habitats
Kansas City’s new Sobela Ocean Aquarium is a world-class facility home to nearly 8,000 animals in 34 habitats ranging from small tanks to a giant 400,000-gallon shark tank.
Market Data | Mar 26, 2024
Architecture firm billings see modest easing in February
Architecture firm billings continued to decline in February, with an AIA/Deltek Architecture Billings Index (ABI) score of 49.5 for the month. However, February’s score marks the most modest easing in billings since July 2023 and suggests that the recent slowdown may be receding.
Cultural Facilities | Mar 26, 2024
Renovation restores century-old Brooklyn Paramount Theater to its original use
The renovation of the iconic Brooklyn Paramount Theater restored the building to its original purpose as a movie theater and music performance venue. Long Island University had acquired the venue in the 1960s and repurposed it as the school’s basketball court.
Adaptive Reuse | Mar 26, 2024
Adaptive Reuse Scorecard released to help developers assess project viability
Lamar Johnson Collaborative announced the debut of the firm’s Adaptive Reuse Scorecard, a proprietary methodology to quickly analyze the viability of converting buildings to other uses.

















