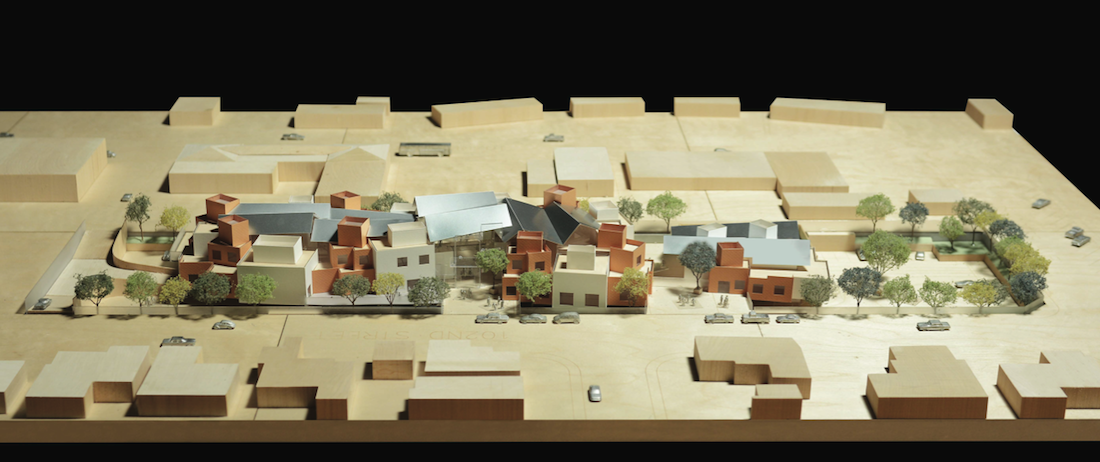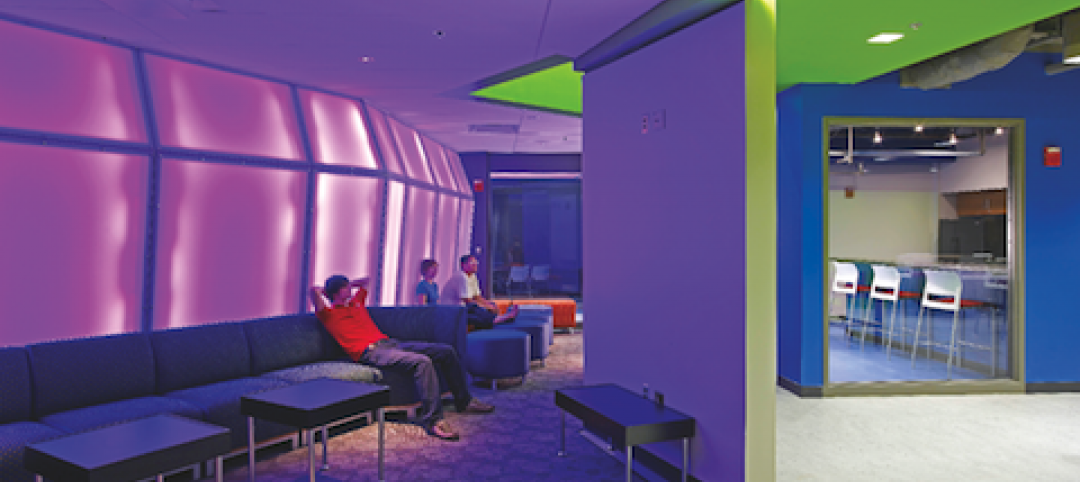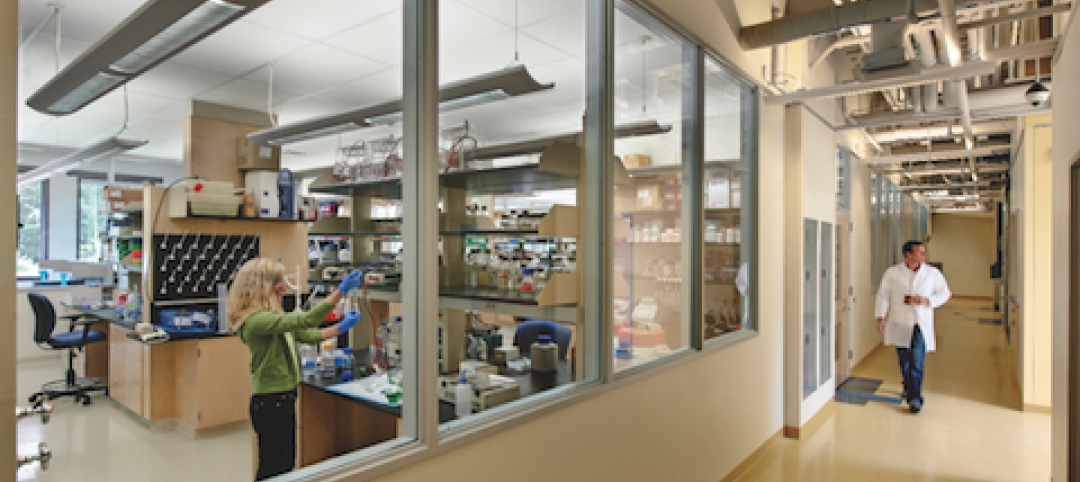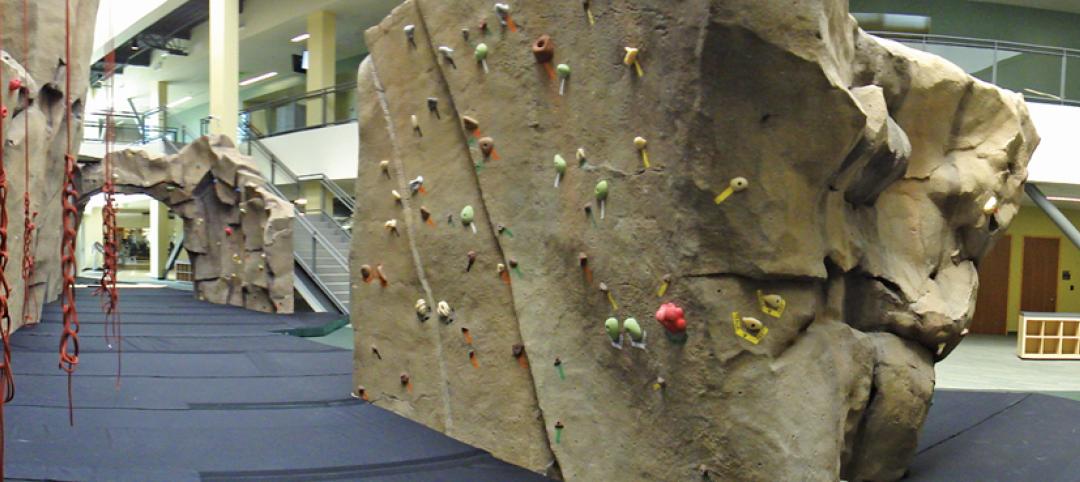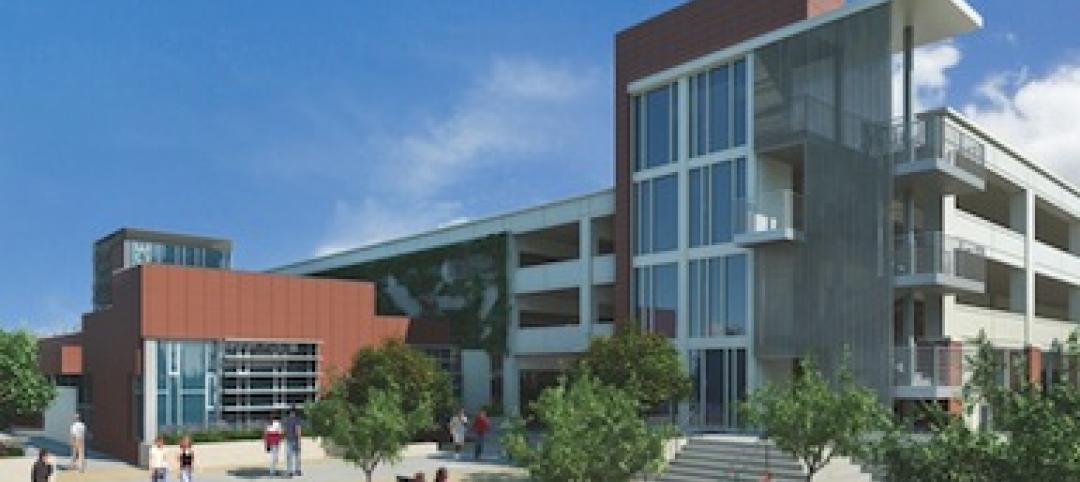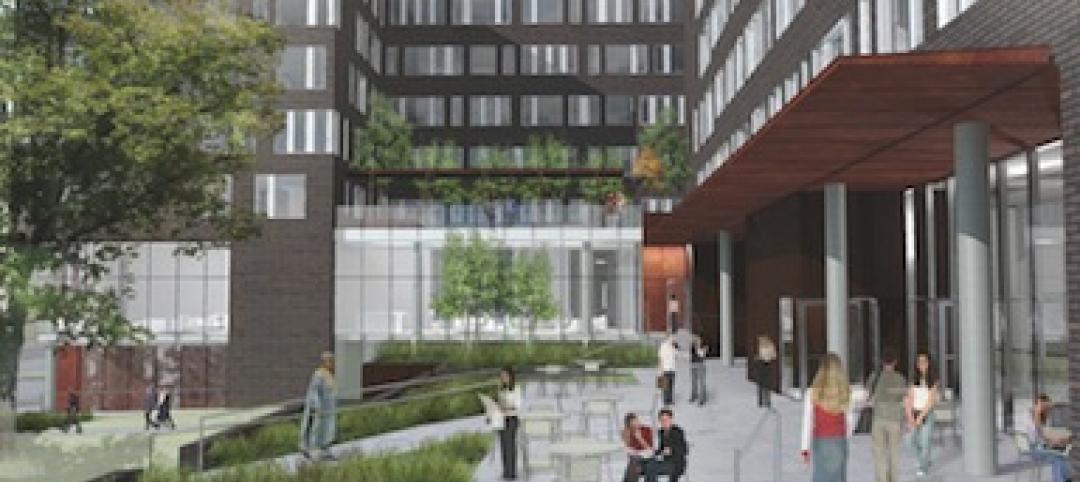On Saturday, Children's Institute, Inc. (CII), a nonprofit organization dedicated to helping children and families in Los Angeles's most challenged communities, teamed up with Frank Gehry to unveil the design of the future Children's Institute Watts Campus.
Gehry was joined by a host of local political leaders, officials, and community organizations who have thrown their support behind the project. Gehry Partners, LLP, is headquartered in Los Angeles, and the architect is donating his design services to CII.
Once completed, the new two-acre Watts Campus will enable CII to expand its services to 5,000 children and families in the area. The campus will include rooms for individual and group counseling, community meeting space, indoor and outdoor areas for afterschool activities, early childhood education and childcare, areas dedicated to youth development programs such as art and computer training, as well as expanded space for family support services and classes.
Headquartered near downtown Los Angeles, CII provides services to more than 24,000 children and families a year across Los Angeles County. The organization has provided social services from leased facilities in Watts for the past eight years, and has been active in the area for more than a decade.
The $35 million Watts Campus capital project is the cornerstone of a larger campaign—CII's Building on Success comprehensive fundraising campaign—which will also raise funds for operations and other needs.
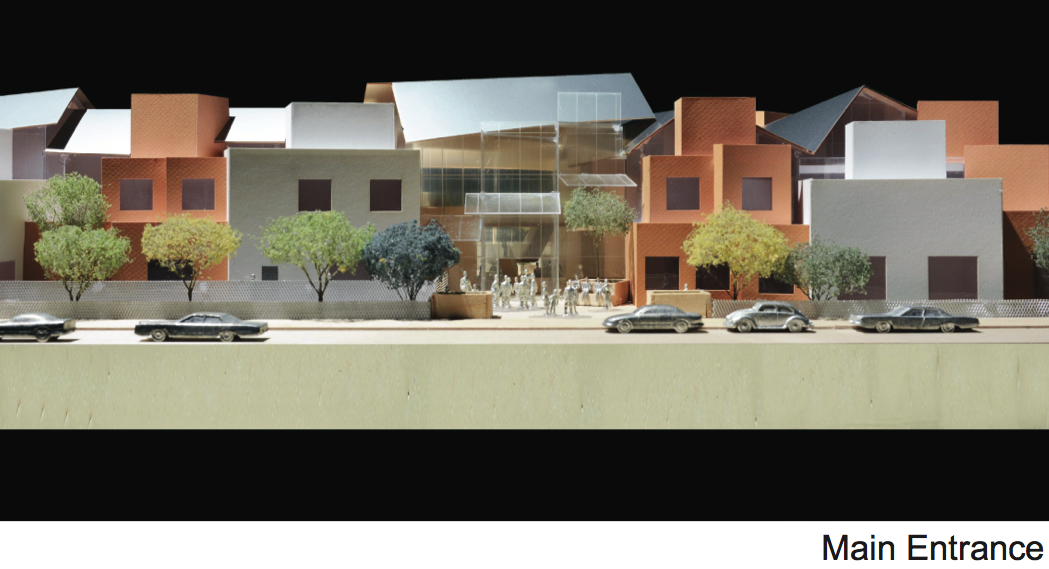
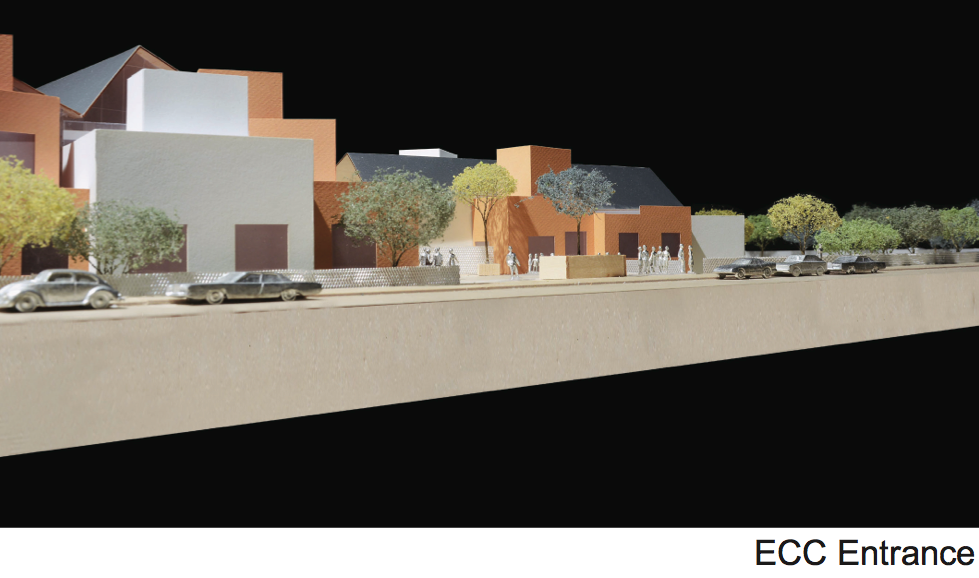

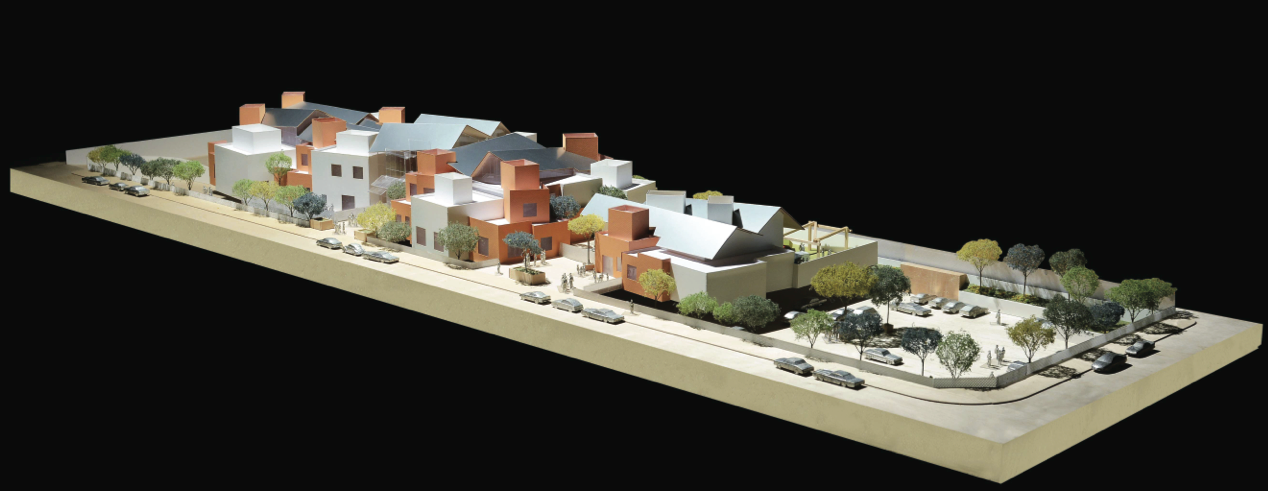
Related Stories
| Oct 12, 2010
Owen Hall, Michigan State University, East Lansing, Mich.
27th Annual Reconstruction Awards—Silver Award. Officials at Michigan State University’s East Lansing Campus were concerned that Owen Hall, a mid-20th-century residence facility, was no longer attracting much interest from its target audience, graduate and international students.
| Oct 12, 2010
Cell and Genome Sciences Building, Farmington, Conn.
27th Annual Reconstruction Awards—Silver Award. Administrators at the University of Connecticut Health Center in Farmington didn’t think much of the 1970s building they planned to turn into the school’s Cell and Genome Sciences Building. It’s not that the former toxicology research facility was in such terrible shape, but the 117,800-sf structure had almost no windows and its interior was dark and chopped up.
| Oct 6, 2010
From grocery store to culinary school
A former West Philadelphia supermarket is moving up the food chain, transitioning from grocery store to the Center for Culinary Enterprise, a business culinary training school.
| Sep 16, 2010
Green recreation/wellness center targets physical, environmental health
The 151,000-sf recreation and wellness center at California State University’s Sacramento campus, called the WELL (for “wellness, education, leisure, lifestyle”), has a fitness center, café, indoor track, gymnasium, racquetball courts, educational and counseling space, the largest rock climbing wall in the CSU system.
| Sep 13, 2010
Community college police, parking structure targets LEED Platinum
The San Diego Community College District's $1.555 billion construction program continues with groundbreaking for a 6,000-sf police substation and an 828-space, four-story parking structure at San Diego Miramar College.
| Sep 13, 2010
Campus housing fosters community connection
A 600,000-sf complex on the University of Washington's Seattle campus will include four residence halls for 1,650 students and a 100-seat cafe, 8,000-sf grocery store, and conference center with 200-seat auditorium for both student and community use.
| Sep 13, 2010
'A Model for the Entire Industry'
How a university and its Building Team forged a relationship with 'the toughest building authority in the country' to bring a replacement hospital in early and under budget.
| Sep 13, 2010
Committed to the Core
How a forward-looking city government, a growth-minded university, a developer with vision, and a determined Building Team are breathing life into downtown Phoenix.
| Sep 13, 2010
College Sets Its Sights on a Difficult Site
Looking to expand within Boston's famed Longwood Medical Area, the Massachusetts College of Pharmacy and Health Sciences took a chance on an awkward site with a prestigious address and vocal neighbors.


