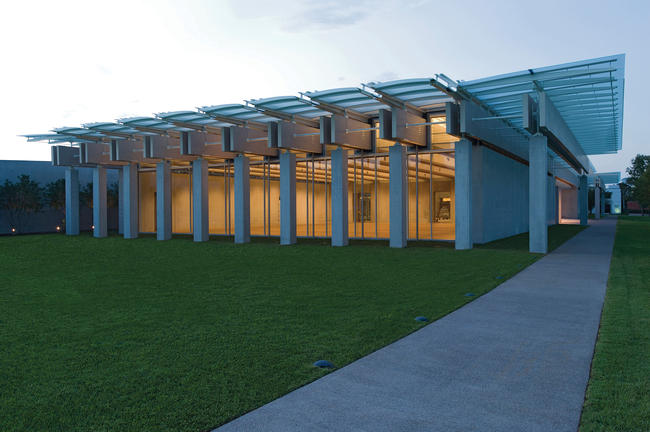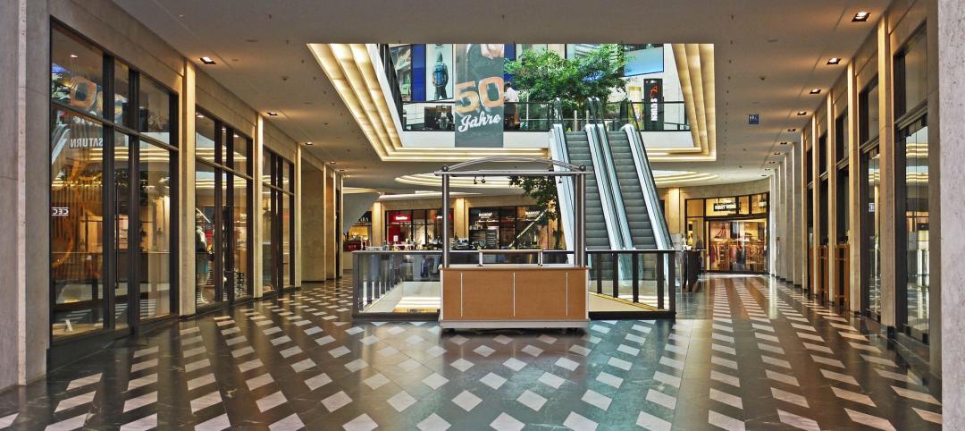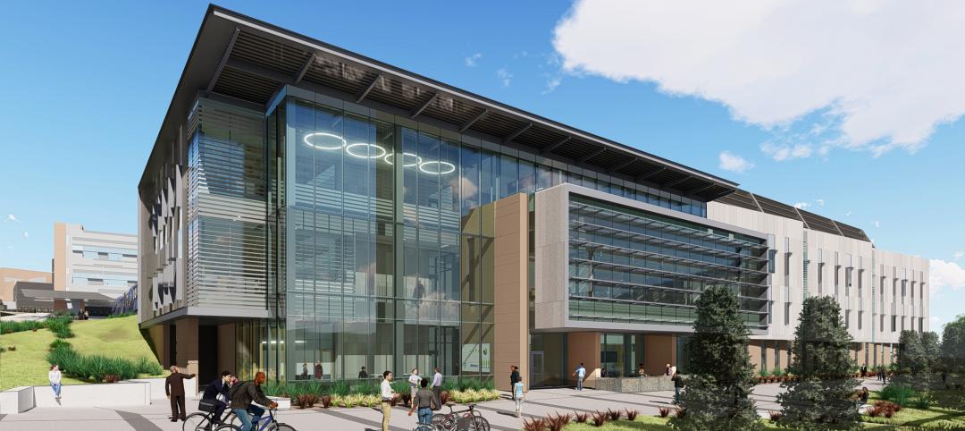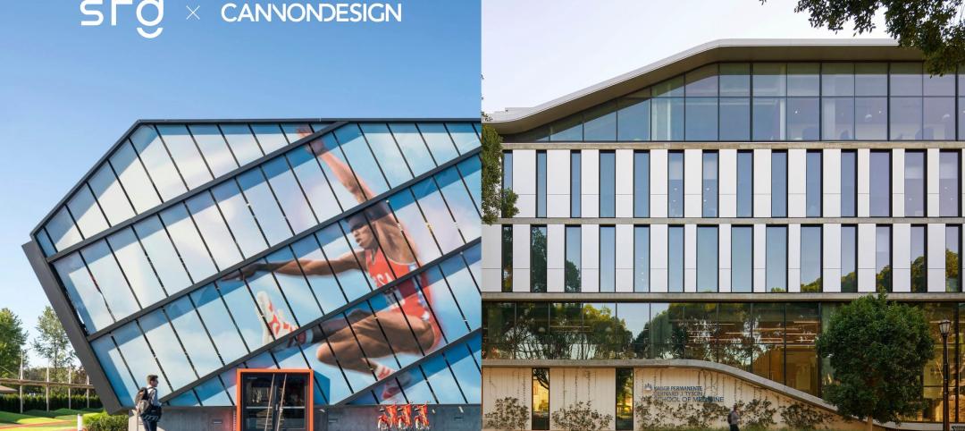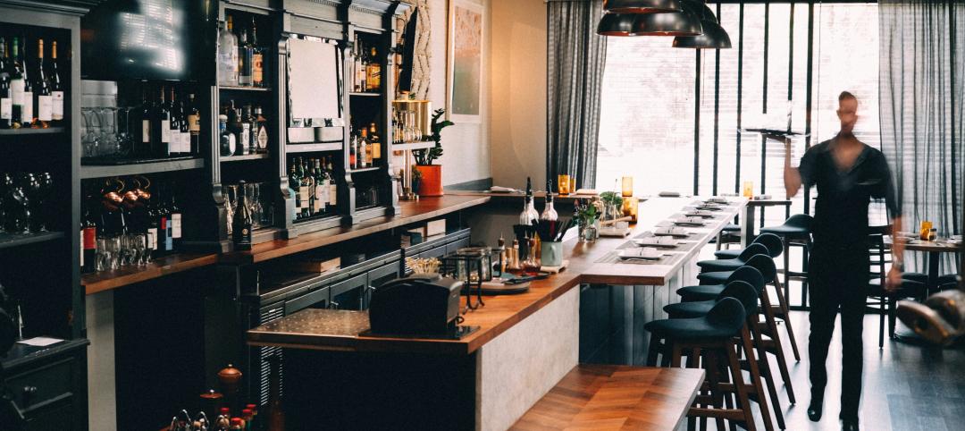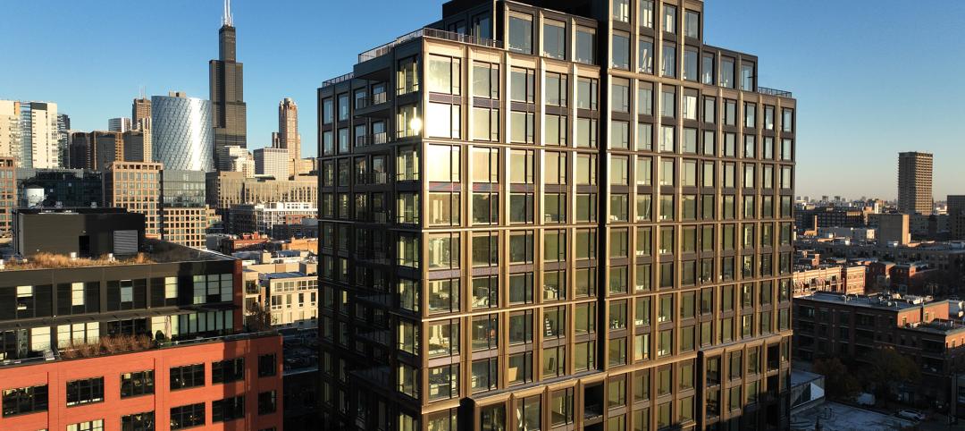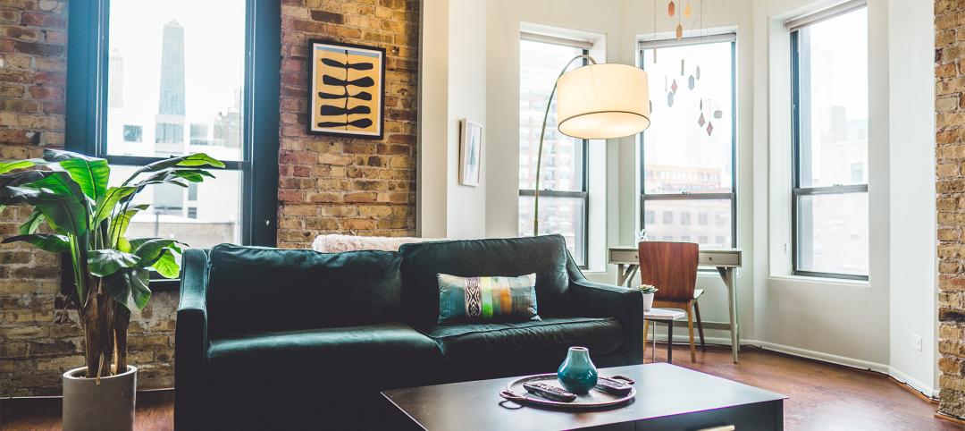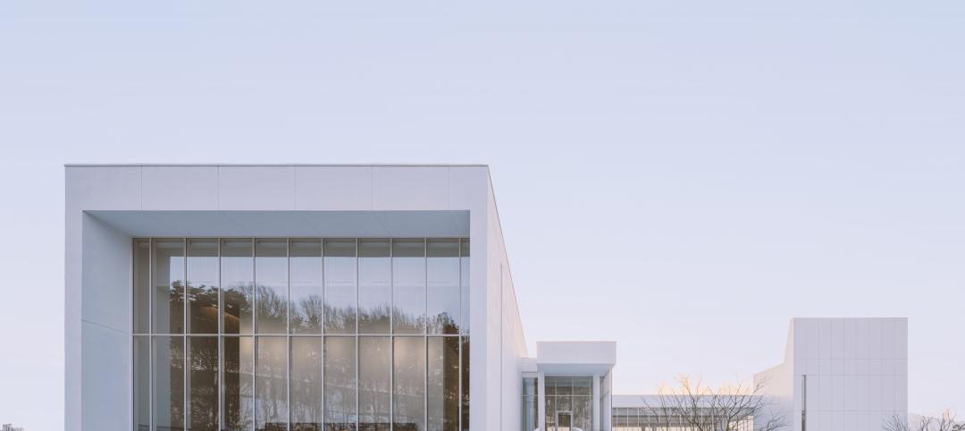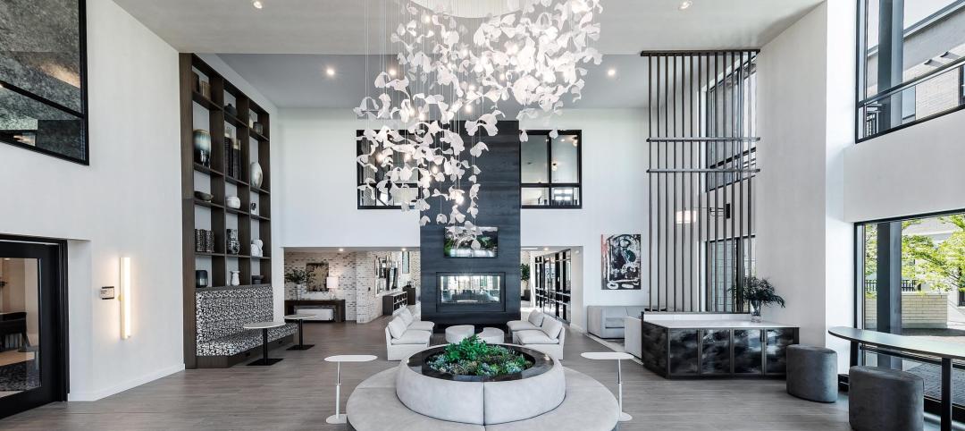Designed by the Renzo Piano Building Workshop of Genoa/Paris/New York and Kendall/Heaton Associates of Houston, the highly anticipated expansion of the Kimbell Art Museum opens on Wednesday, November 27, 2013.
The $135 million, 101,130-square-foot colonnaded pavilion by Renzo Piano stands as an expression of simplicity and lightness—glass, concrete and wood—65 yards to the west of the signature cycloid-vaulted museum of 1972 by Louis I. Kahn.
Glimpsed from the portico of the Kahn Building, the highly energy-efficient two-part structure gives the impression of weightlessness: its recessed glass entrance is centered between crisp concrete walls; a wafer-thin layer of glass hovers over its louvered roof system; and enormous overhanging wood beams appear to float above the exterior walls.
Appearing for the first time in a Renzo Piano–designed building are galleries with smooth concrete walls and coupled wood ceiling beams. Twenty-nine pairs of these 100-foot-long Douglas Fir beams extend throughout the whole length of the front or east wing—jutting through the south gallery, entry lobby, and north gallery before coming to rest on exterior concrete columns. This wood beam structure supports the louvered roof system that controls the flow of sunlight into the building.
Two glazed outdoor walkways connect the simply expressed and luminous east wing with the rearmost building section, which is sheltered beneath a green roof. Here, a gallery designed for light-sensitive works is set partially underground and walled in lustrous concrete, its only window offering a dramatic view up a stepped ascent.
The pavilion's greatest surprise lies in the west wing: an auditorium with bright-red, raked seating plunges below ground to the stage, which is set against the backdrop of a deep and broad light well animated by shifting patterns of natural illumination.
Eric M. Lee, director of the Kimbell, noted: "In its marshaling of light and materials, human scale, and tripartite plan and elevation, the Piano Pavilion provides a 21st-century counterpoint to Kahn's classic modern masterwork."
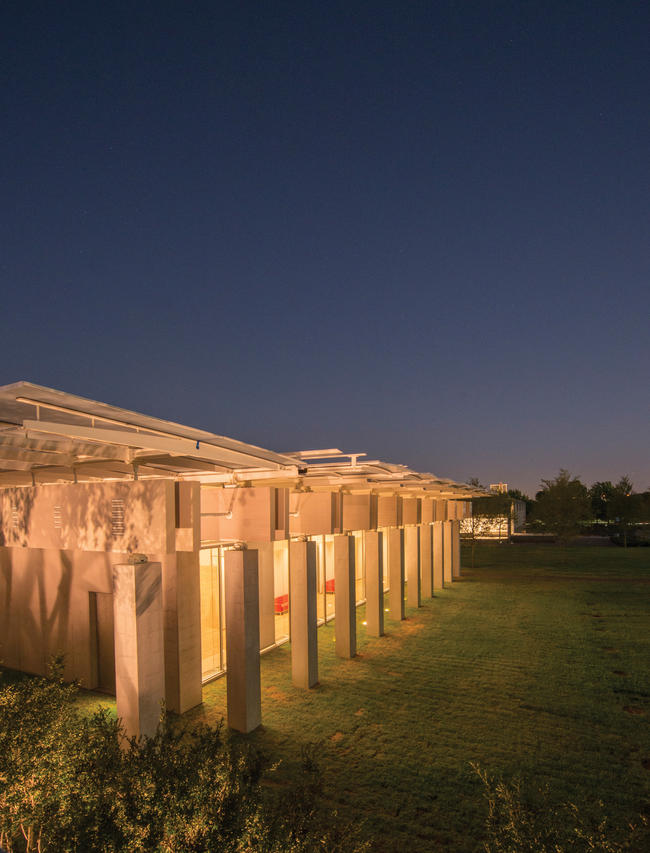
View from the southwest at night, Renzo Piano Pavilion, October 2013. Kimbell Art Museum, Fort Worth, Texas. Photo by Robert LaPrelle
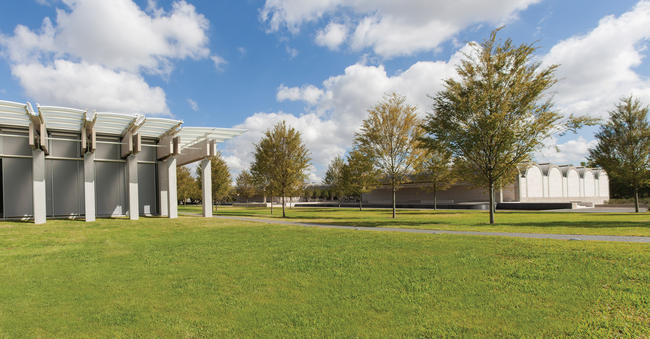
South view, Renzo Piano Pavilion and Louis Kahn Building, October 2013. Kimbell Art Museum, Fort Worth, Texas. Photo by Robert LaPrelle
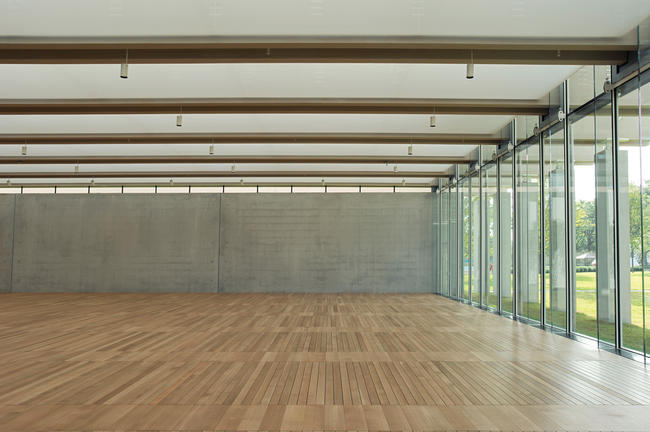
Interior view of south gallery, Renzo Piano Pavilion, September 2013. Kimbell Art Museum, Fort Worth, Texas. Photo by Robert Polidori
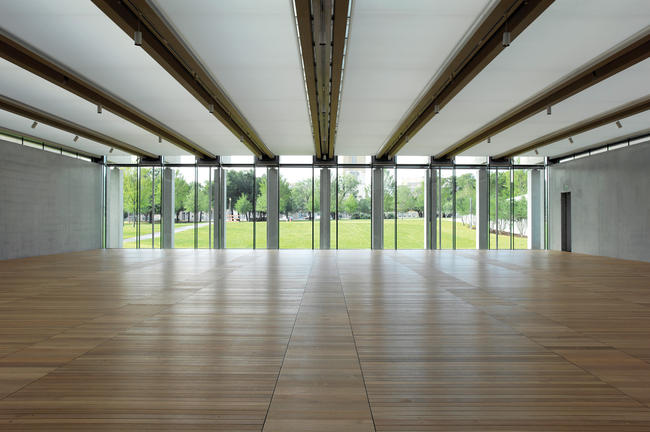
Interior view of south gallery, looking out to the lawn, Renzo Piano Pavilion, September 2013. Kimbell Art Museum, Fort Worth, Texas. Photo by Robert Polidori
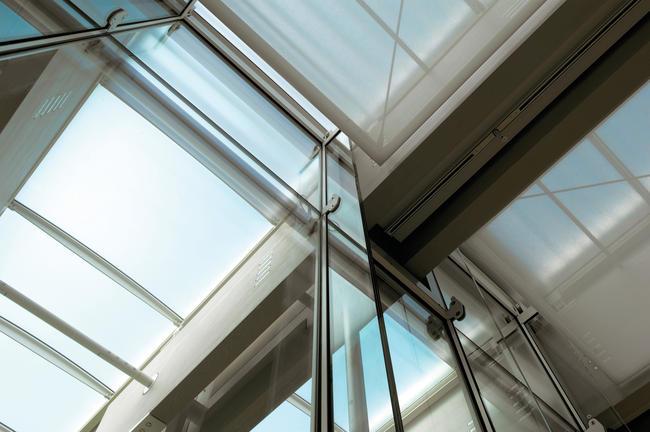
Roof detail, Renzo Piano Pavilion, September 2013. Kimbell Art Museum, Fort Worth, Texas. Photo by Robert Polidori
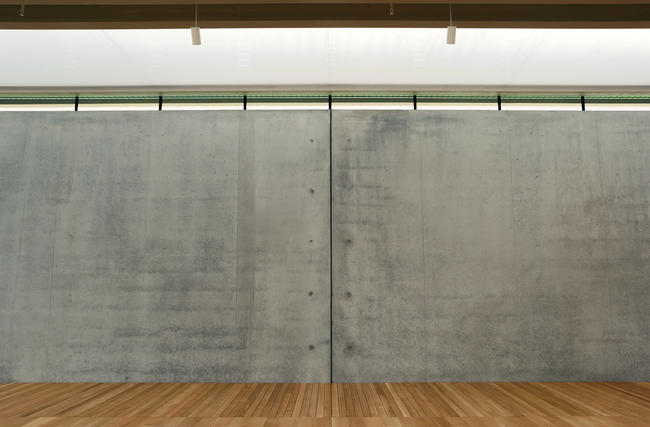
Detail of concrete gallery wall, Renzo Piano Pavilion, September 2013. Kimbell Art Museum, Fort Worth, Texas. Photo by Robert Polidori
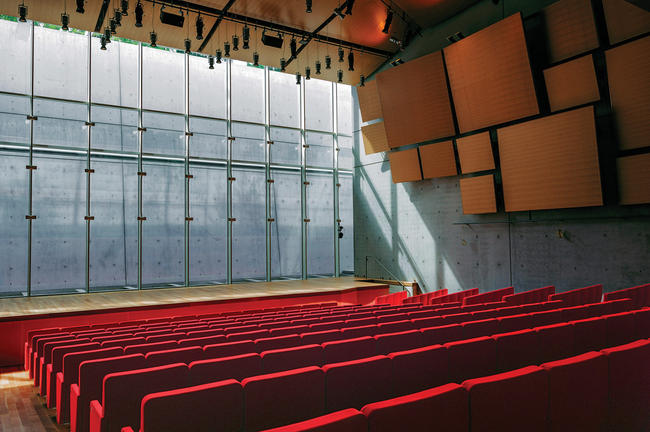
Auditorium, Renzo Piano Pavilion, September 2013. Kimbell Art Museum, Fort Worth, Texas. Photo by Robert Polidori
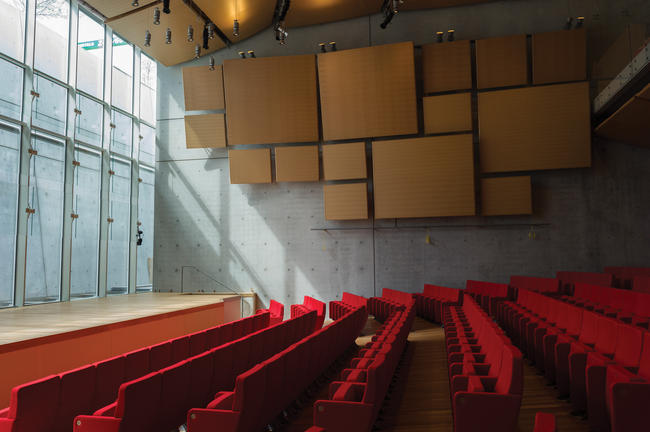
Auditorium, Renzo Piano Pavilion, September 2013. Kimbell Art Museum, Fort Worth, Texas. Photo by Robert Polidori
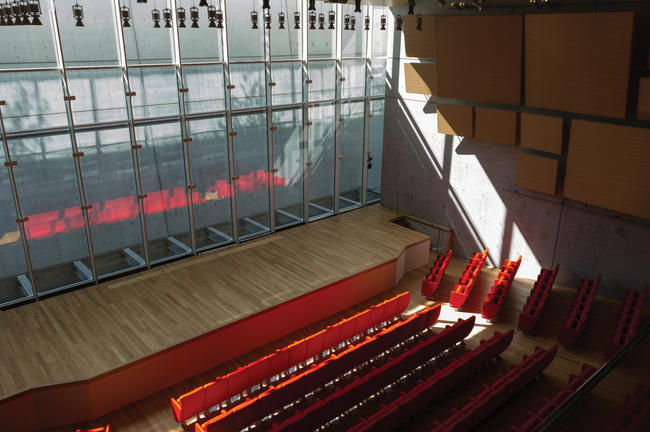
Auditorium, Renzo Piano Pavilion, September 2013. Kimbell Art Museum, Fort Worth, Texas. Photo by Robert Polidori
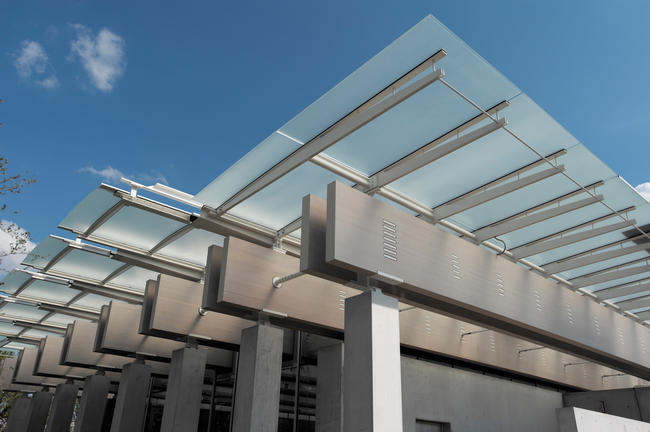
Detail of roof and beam system, Renzo Piano Pavilion, September 2013. Kimbell Art Museum, Fort Worth, Texas. Photo by Robert Polidori
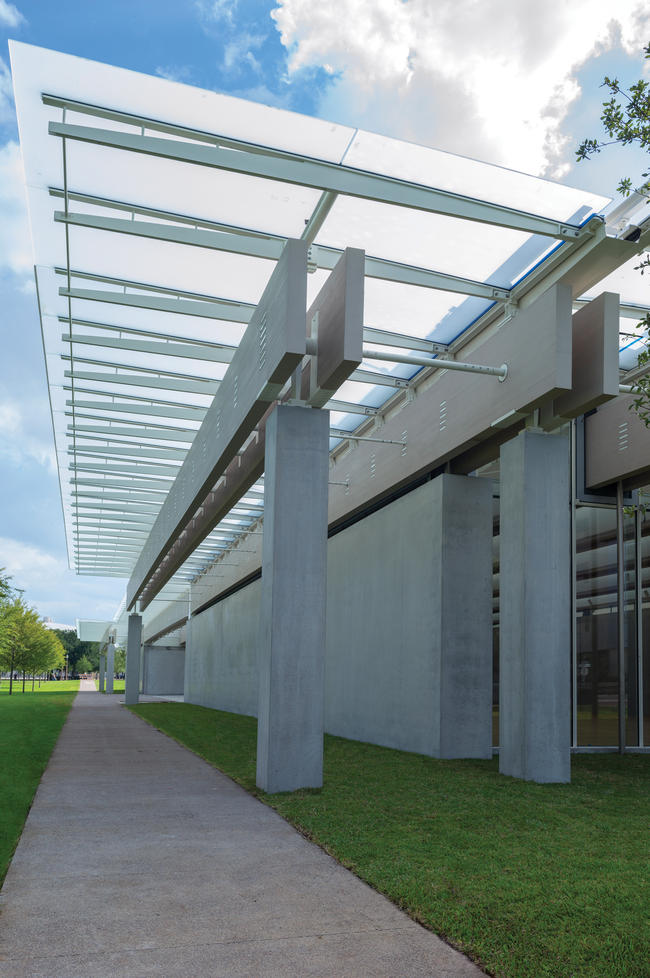
View of facade looking south, Renzo Piano Pavilion, September 2013. Kimbell Art Museum, Fort Worth, Texas. Photo by Robert Polidori
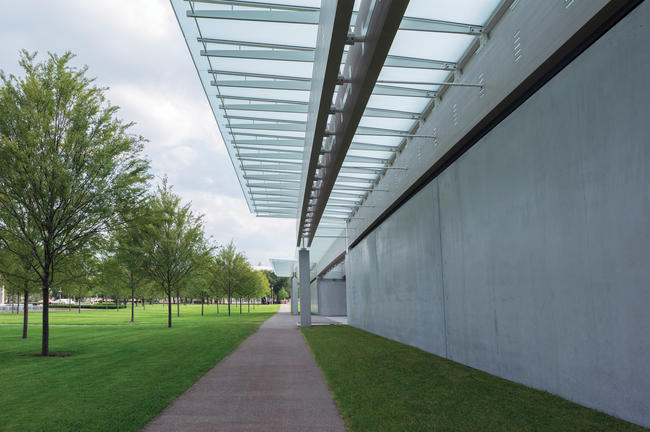
View of facade looking south, Renzo Piano Pavilion, September 2013. Kimbell Art Museum, Fort Worth, Texas. Photo by Robert Polidori
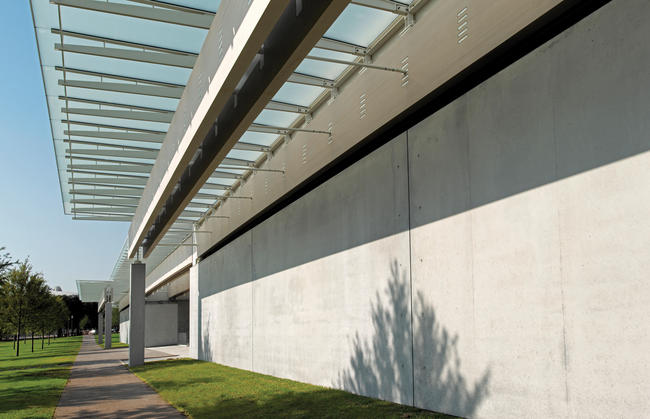
View of facade looking south, Renzo Piano Pavilion, September 2013. Kimbell Art Museum, Fort Worth, Texas. Photo by Robert Polidori
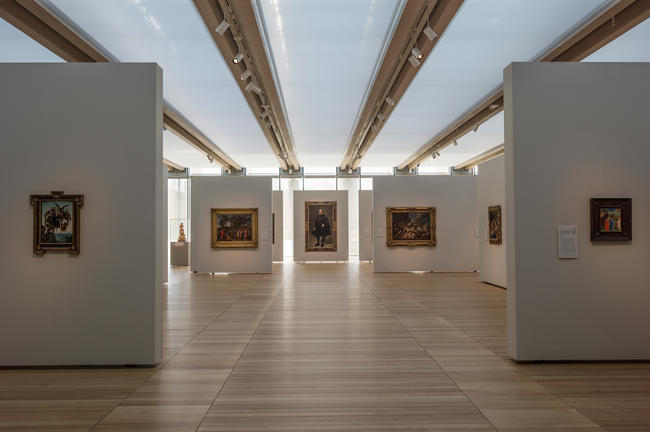
South gallery, Renzo Piano Pavilion, October 2013. Kimbell Art Museum, Fort Worth, Texas. Photo by Robert Polidori
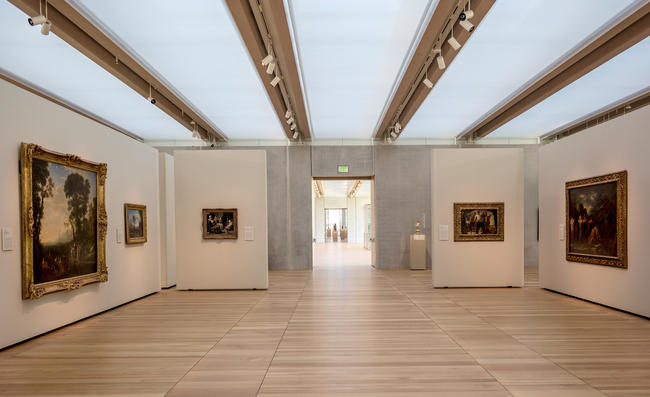
View from south gallery looking north, Renzo Piano Pavilion, October 2013. Kimbell Art Museum, Fort Worth, Texas. Photo by Robert Polidori
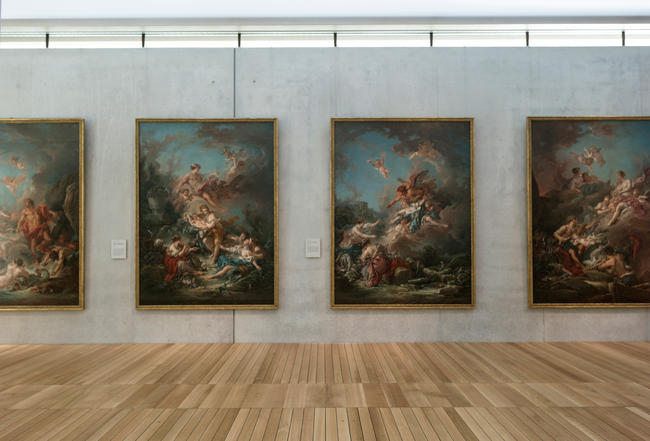
South gallery, Renzo Piano Pavilion, October 2013. Kimbell Art Museum, Fort Worth, Texas. Photo by Robert Polidori
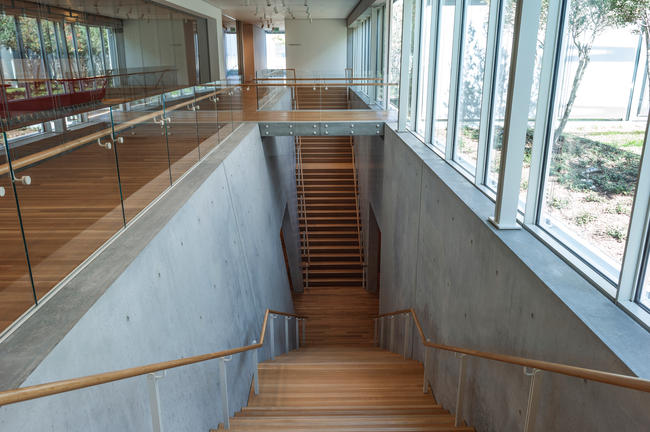
Grand staircase, Renzo Piano Pavilion, October 2013. Kimbell Art Museum, Fort Worth, Texas. Photo by Robert Polidori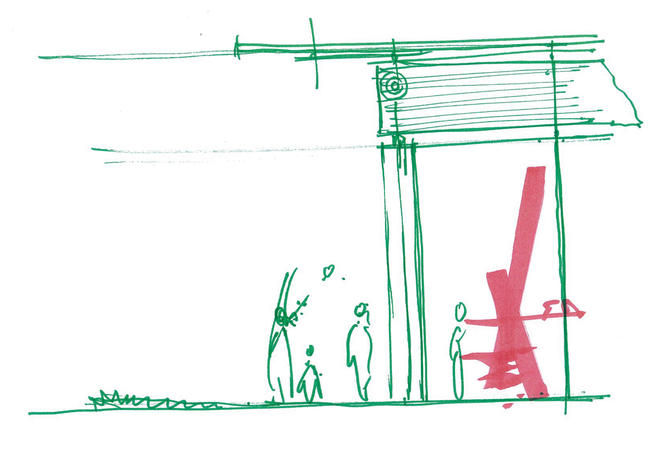
Piano Building sketch, 2008. © Renzo Piano Building Workshop
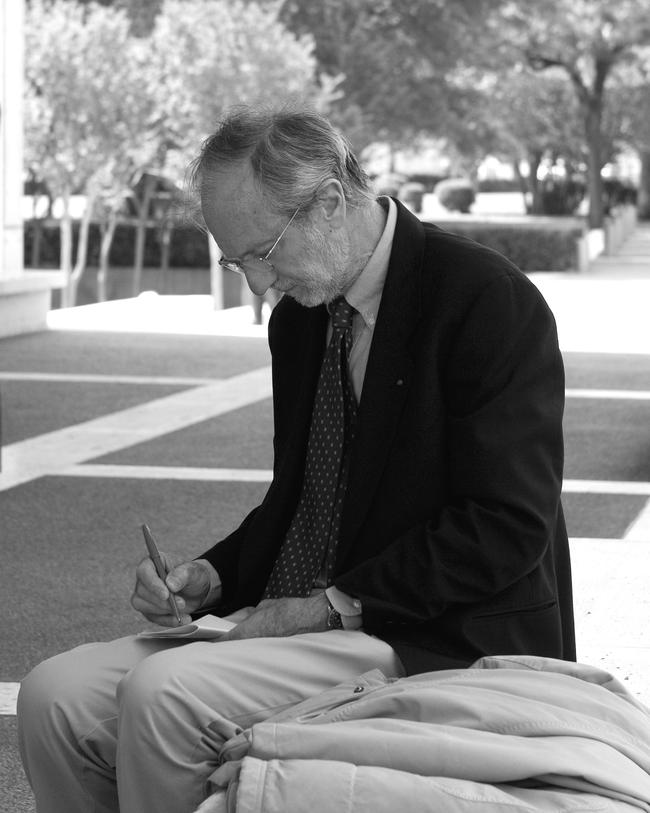
Renzo Piano on the west portico of the Kahn Building, 2008. Photo by Robert LaPrelle. © Renzo Piano Building Workshop
Related Stories
Giants 400 | Feb 5, 2024
Top 90 Shopping Mall, Big Box Store, and Strip Center Architecture Firms for 2023
Gensler, Arcadis North America, Core States Group, WD Partners, and MBH Architects top BD+C's ranking of the nation's largest shopping mall, big box store, and strip center architecture and architecture engineering (AE) firms for 2023, as reported in the 2023 Giants 400 Report.
Laboratories | Feb 5, 2024
DOE selects design-build team for laboratory focused on clean energy innovation
JE Dunn Construction and SmithGroup will construct the 127,000-sf Energy Materials and Processing at Scale (EMAPS) clean energy laboratory in Colorado to create a direct path from lab-scale innovations to pilot-scale production.
Architects | Feb 2, 2024
SRG Partnership joins CannonDesign to form 1,300-person design giant across 18 offices
SRG Partnership, a dynamic architecture, interiors and planning firm with studios in Portland, Oregon, and Seattle, Washington, has joined CannonDesign. This merger represents not only a fusion of businesses but a powerhouse union of two firms committed to making a profound difference through design.
Giants 400 | Feb 1, 2024
Top 90 Restaurant Architecture Firms for 2023
Chipman Design Architecture, WD Partners, Greenberg Farrow, GPD Group, and Core States Group top BD+C's ranking of the nation's largest restaurant architecture and architecture engineering (AE) firms for 2023, as reported in the 2023 Giants 400 Report.
Standards | Feb 1, 2024
Prioritizing water quality with the WELL Building Standard
In this edition of Building WELLness, DC WELL Accredited Professionals Hannah Arthur and Alex Kircher highlight an important item of the WELL Building Standard: water.
Luxury Residential | Feb 1, 2024
Luxury 16-story condominium building opens in Chicago
The Chicago office of architecture firm Lamar Johnson Collaborative (LJC) yesterday announced the completion of Embry, a 58-unit luxury condominium building at 21 N. May St. in Chicago’s West Loop.
Industry Research | Jan 31, 2024
ASID identifies 11 design trends coming in 2024
The Trends Outlook Report by the American Society of Interior Designers (ASID) is the first of a three-part outlook series on interior design. This design trends report demonstrates the importance of connection and authenticity.
Museums | Jan 30, 2024
Meier Partners' South Korean museum seeks to create a harmonious relationship between art and nature
For the design of the newly completed Sorol Art Museum in Gangneung, South Korea, Meier Partners drew from Korean Confucianism to achieve a simplicity of form, material, and composition and a harmonious relationship with nature. The museum is scheduled to open on February 14. It is the firm’s first completed project since restructuring as Meier Partners.
Luxury Residential | Jan 30, 2024
Lumen Fox Valley mall-to-apartments conversion completes interiors
Architecture and interior design firm Morgante Wilson Architects (MWA) today released photos of its completed interiors work at Lumen Fox Valley, a 304-unit luxury rental community and mall-to-apartments conversion.
Airports | Jan 30, 2024
Rafael Viñoly Architects’ design for the new Florence, Italy, airport terminal will feature a rooftop vineyard
At Florence, Italy’s Aeroporto Amerigo Vespucci, the new international airport terminal will feature a fully operating vineyard on the facility’s rooftop. Designed by Rafael Viñoly Architects, the terminal is expected to see over 5.9 million passengers annually. Renderings for the project have recently been released.


