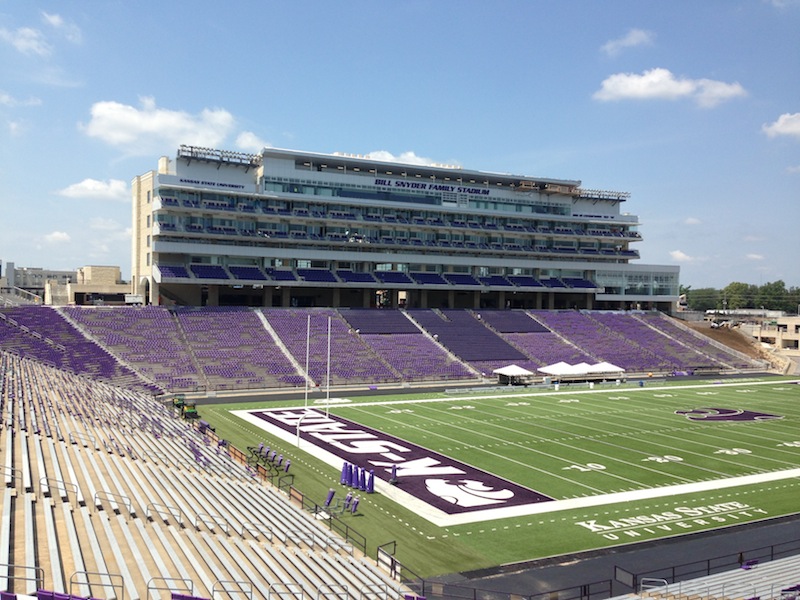Mortenson Construction officially completed Phase II of the Bill Snyder Stadium Master Plan on the Kansas State University campus in Manhattan, Kan., on August 21, 2013. The transformation was completed ahead of schedule, a full week before the defending Big 12 Champion Wildcats take on two-time defending FCS?National Champion North Dakota State in the first game of the season.
The largest project in K-State Athletics history will greatly improve the game-day experience for Kansas State University fans with new amenities, concessions, ADA seating, restrooms, premium seating, improved media and broadcast facilities, new field lighting – levels meet Bowl Championship Series (BCS) Games and high-definition TV broadcast requirements, a Hall of Fame, plaza improvements, and an enhanced tailgating experience.
"The Mortenson | GE Johnson team put an impressive amount of work in place in an aggressive eight-month time frame," said Derek Cunz, vice president at Mortenson Construction. "This accomplishment would not have been possible without the seamless collaboration between the design team, construction team, trade partners, University facilities and University athletics."
Other contributing factors cited by Cunz include:
- Selection of Mortenson | GE Johnson as the single CM for the entire project, including FF&E, food service, signage, and furniture.
- Early involvement between planning and design.
- Focus on interim milestones.
- Integration of Virtual Design and Construction into the daily planning.
- Prefabrication of many exterior elements, plumbing, mechanical, and electrical.
- Mortenson | GE Johnson self-performed the concrete and site work to manage the schedule, safety, and quality from the beginning of the project.
"We've sold a record number of season tickets," said K-State's Athletics Director, John Currie. "We'll have the most fans ever to come to the stadium this season, about 400,000, and set the all-time attendance record. We appreciate our partners Mortenson and GE Johnson and the great job they've done for our fans." Tickets for the opening game on Friday against North Dakota State are sold-out.
Project Statistics
- 218,000 square feet of new construction
- 12,000 cubic yards of concrete
- 78,000 square feet of stone veneer
- 390 peak workers on site every day during construction
- 750,000+ craftworker hours worked
- 1,250 tons of rebar
- 479 days to build Kansas State's Northwest Gateway
- 2,500 tons of structural and misc steel
- 44 new private suites
- 37 new loge boxes
- 713 new club seats
- 56 bid packages / trade partners
- New lighting for East & West parking lots
- Entire project funded by donors, premium seat gifts, and athletics revenue; NO State or University dollars.
- Demolition of the existing press box December 15, 2012; first game being played August 30, 2013.
- Zero disruptions/cancellations of events due to construction
Other team members include: AECOM / HEERY, Henderson Engineers, Olsson Associates, Bigelow Consulting, LeJeune Steel, Torgeson Electric, Central Mechanical, Bamford Fire Protection, Midwest Drywall, Gallegos Stone, Performance Masonry, Griffith Lumber, and Manko Windows.
Related Stories
Adaptive Reuse | Mar 21, 2024
Massachusetts launches program to spur office-to-residential conversions statewide
Massachusetts Gov. Maura Healey recently launched a program to help cities across the state identify underused office buildings that are best suited for residential conversions.
Legislation | Mar 21, 2024
Bill would mandate solar panels on public buildings in New York City
A recently introduced bill in the New York City Council would mandate solar panel installations on the roofs of all city-owned buildings. The legislation would require 100 MW of solar photovoltaic systems be installed on public buildings by the end of 2025.
Office Buildings | Mar 21, 2024
BOMA updates floor measurement standard for office buildings
The Building Owners and Managers Association (BOMA) International has released its latest floor measurement standard for office buildings, BOMA 2024 for Office Buildings – ANSI/BOMA Z65.1-2024.
Healthcare Facilities | Mar 18, 2024
A modular construction solution to the mental healthcare crisis
Maria Ionescu, Senior Medical Planner, Stantec, shares a tested solution for the overburdened emergency department: Modular hub-and-spoke design.
Codes and Standards | Mar 18, 2024
New urban stormwater policies treat rainwater as a resource
U.S. cities are revamping how they handle stormwater to reduce flooding and capture rainfall and recharge aquifers. New policies reflect a change in mindset from treating stormwater as a nuisance to be quickly diverted away to capturing it as a resource.
Plumbing | Mar 18, 2024
EPA to revise criteria for WaterSense faucets and faucet accessories
The U.S. Environmental Protection Agency (EPA) plans to revise its criteria for faucets and faucet accessories to earn the WaterSense label. The specification launched in 2007; since then, most faucets now sold in the U.S. meet or exceed the current WaterSense maximum flow rate of 1.5 gallons per minute (gpm).
MFPRO+ New Projects | Mar 18, 2024
Luxury apartments in New York restore and renovate a century-old residential building
COOKFOX Architects has completed a luxury apartment building at 378 West End Avenue in New York City. The project restored and renovated the original residence built in 1915, while extending a new structure east on West 78th Street.
Multifamily Housing | Mar 18, 2024
YWCA building in Boston’s Back Bay converted into 210 affordable rental apartments
Renovation of YWCA at 140 Clarendon Street will serve 111 previously unhoused families and individuals.
Healthcare Facilities | Mar 17, 2024
5 criteria to optimize medical office design
Healthcare designers need to consider privacy, separate areas for practitioners, natural light, outdoor spaces, and thoughtful selection of materials for medical office buildings.
Construction Costs | Mar 15, 2024
Retail center construction costs for 2024
Data from Gordian shows the most recent costs per square foot for restaurants, social clubs, one-story department stores, retail stores and movie theaters in select cities.

















