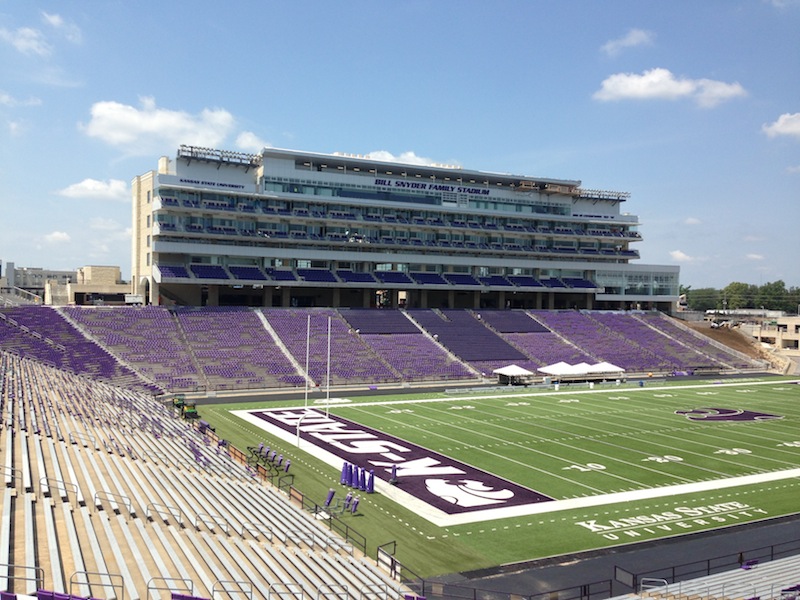Mortenson Construction officially completed Phase II of the Bill Snyder Stadium Master Plan on the Kansas State University campus in Manhattan, Kan., on August 21, 2013. The transformation was completed ahead of schedule, a full week before the defending Big 12 Champion Wildcats take on two-time defending FCS?National Champion North Dakota State in the first game of the season.
The largest project in K-State Athletics history will greatly improve the game-day experience for Kansas State University fans with new amenities, concessions, ADA seating, restrooms, premium seating, improved media and broadcast facilities, new field lighting – levels meet Bowl Championship Series (BCS) Games and high-definition TV broadcast requirements, a Hall of Fame, plaza improvements, and an enhanced tailgating experience.
"The Mortenson | GE Johnson team put an impressive amount of work in place in an aggressive eight-month time frame," said Derek Cunz, vice president at Mortenson Construction. "This accomplishment would not have been possible without the seamless collaboration between the design team, construction team, trade partners, University facilities and University athletics."
Other contributing factors cited by Cunz include:
- Selection of Mortenson | GE Johnson as the single CM for the entire project, including FF&E, food service, signage, and furniture.
- Early involvement between planning and design.
- Focus on interim milestones.
- Integration of Virtual Design and Construction into the daily planning.
- Prefabrication of many exterior elements, plumbing, mechanical, and electrical.
- Mortenson | GE Johnson self-performed the concrete and site work to manage the schedule, safety, and quality from the beginning of the project.
"We've sold a record number of season tickets," said K-State's Athletics Director, John Currie. "We'll have the most fans ever to come to the stadium this season, about 400,000, and set the all-time attendance record. We appreciate our partners Mortenson and GE Johnson and the great job they've done for our fans." Tickets for the opening game on Friday against North Dakota State are sold-out.
Project Statistics
- 218,000 square feet of new construction
- 12,000 cubic yards of concrete
- 78,000 square feet of stone veneer
- 390 peak workers on site every day during construction
- 750,000+ craftworker hours worked
- 1,250 tons of rebar
- 479 days to build Kansas State's Northwest Gateway
- 2,500 tons of structural and misc steel
- 44 new private suites
- 37 new loge boxes
- 713 new club seats
- 56 bid packages / trade partners
- New lighting for East & West parking lots
- Entire project funded by donors, premium seat gifts, and athletics revenue; NO State or University dollars.
- Demolition of the existing press box December 15, 2012; first game being played August 30, 2013.
- Zero disruptions/cancellations of events due to construction
Other team members include: AECOM / HEERY, Henderson Engineers, Olsson Associates, Bigelow Consulting, LeJeune Steel, Torgeson Electric, Central Mechanical, Bamford Fire Protection, Midwest Drywall, Gallegos Stone, Performance Masonry, Griffith Lumber, and Manko Windows.
Related Stories
Cultural Facilities | Mar 27, 2024
Kansas City’s new Sobela Ocean Aquarium home to nearly 8,000 animals in 34 habitats
Kansas City’s new Sobela Ocean Aquarium is a world-class facility home to nearly 8,000 animals in 34 habitats ranging from small tanks to a giant 400,000-gallon shark tank.
Market Data | Mar 26, 2024
Architecture firm billings see modest easing in February
Architecture firm billings continued to decline in February, with an AIA/Deltek Architecture Billings Index (ABI) score of 49.5 for the month. However, February’s score marks the most modest easing in billings since July 2023 and suggests that the recent slowdown may be receding.
Cultural Facilities | Mar 26, 2024
Renovation restores century-old Brooklyn Paramount Theater to its original use
The renovation of the iconic Brooklyn Paramount Theater restored the building to its original purpose as a movie theater and music performance venue. Long Island University had acquired the venue in the 1960s and repurposed it as the school’s basketball court.
Adaptive Reuse | Mar 26, 2024
Adaptive Reuse Scorecard released to help developers assess project viability
Lamar Johnson Collaborative announced the debut of the firm’s Adaptive Reuse Scorecard, a proprietary methodology to quickly analyze the viability of converting buildings to other uses.
Security and Life Safety | Mar 26, 2024
Safeguarding our schools: Strategies to protect students and keep campuses safe
HMC Architects' PreK-12 Principal in Charge, Sherry Sajadpour, shares insights from school security experts and advisors on PreK-12 design strategies.
Green | Mar 25, 2024
Zero-carbon multifamily development designed for transactive energy
Living EmPower House, which is set to be the first zero-carbon, replicable, and equitable multifamily development designed for transactive energy, recently was awarded a $9 million Next EPIC Grant Construction Loan from the State of California.
Museums | Mar 25, 2024
Chrysler Museum of Art’s newly expanded Perry Glass Studio will display the art of glassmaking
In Norfolk, Va., the Chrysler Museum of Art’s Perry Glass Studio, an educational facility for glassmaking, will open a new addition in May. That will be followed by a renovation of the existing building scheduled for completion in December.
Sustainability | Mar 21, 2024
World’s first TRUE-certified building project completed in California
GENESIS Marina, an expansive laboratory and office campus in Brisbane, Calif., is the world’s first Total Resource Use and Efficiency (TRUE)-certified construction endeavor. The certification recognizes projects that achieve outstanding levels of resource efficiency through waste reduction, reuse, and recycling practices.
Office Buildings | Mar 21, 2024
Corporate carbon reduction pledges will have big impact on office market
Corporate carbon reduction commitments will have a significant impact on office leasing over the next few years. Businesses that have pledged to reduce their organization’s impact on climate change must ensure their next lease allows them to show material progress on their goals, according to a report by JLL.

















