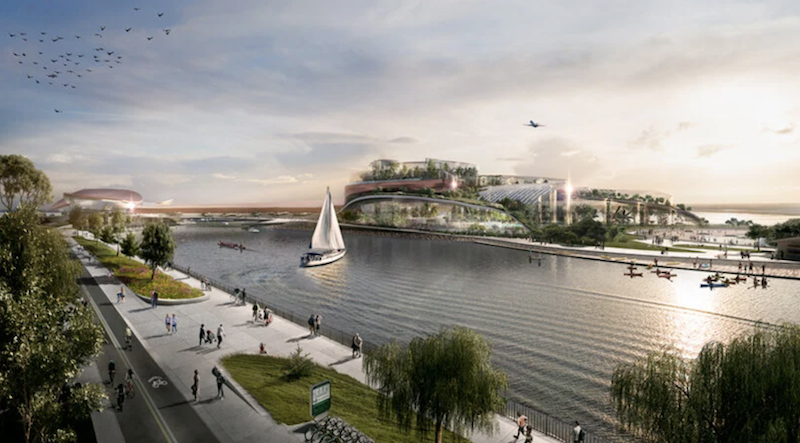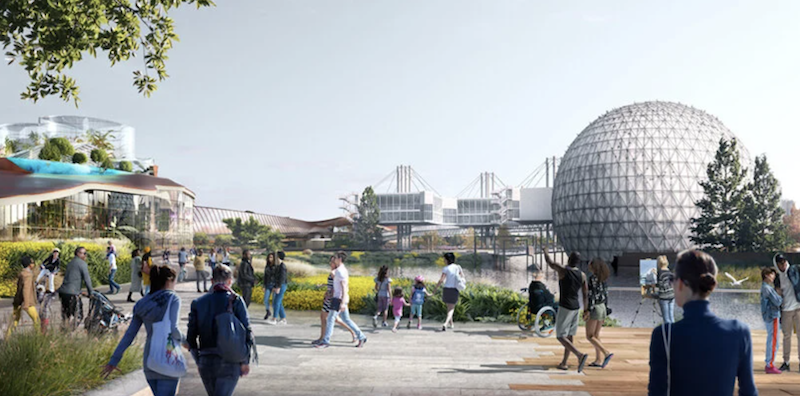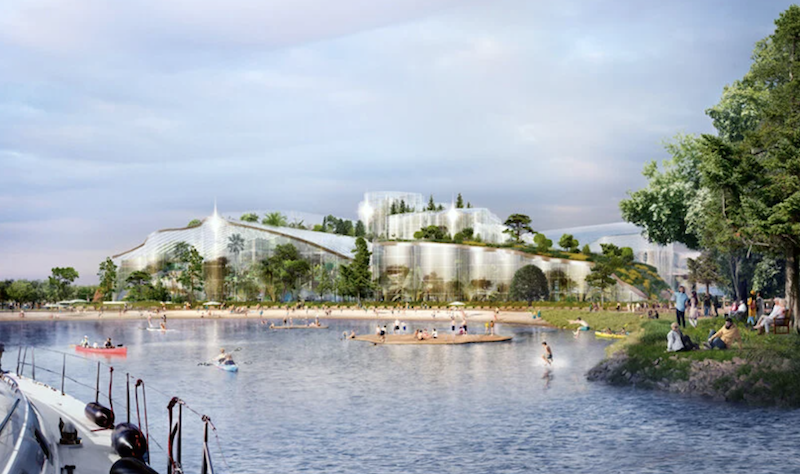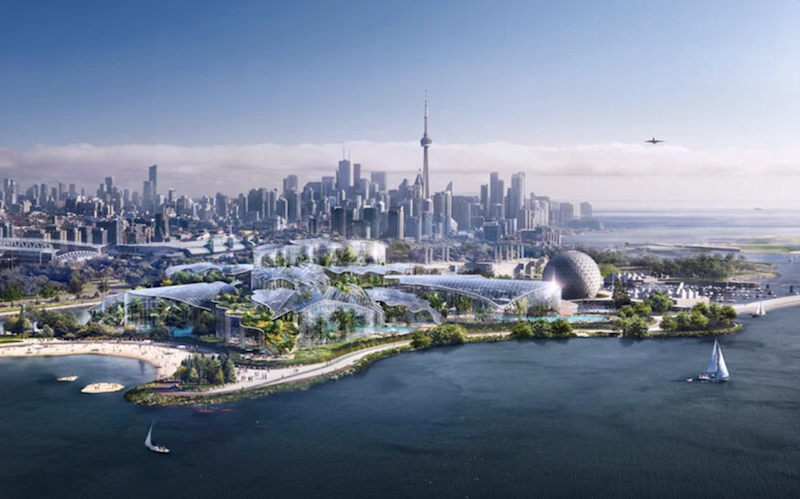Therme Canada has selected Diamond Schmitt to lead the design of Therme Canada | Ontario Place, a year-round waterfront destination that will reconnect people to Lake Ontario.
The design for Ontario Place’s West Island is based in the planned expansion of public park space and honors and celebrates Ontario Place’s history, including the 1967 Pods and Cinesphere. Diamond Schmitt’s design incorporates three themes into the project: the scale and spirit of exhibition pavilions, the restorative qualities of natural forms, and the transparency of greenhouse architecture.

Therme Canada | Ontario Place will feature botanical gardens, indoor and outdoor swimming facilities, and improved public access through the creation of more than eight acres of public space. A free-access public beach and expanded pedestrian and cycling access will allow for better connection with the lake.
Four main components compose the new aspects of the project: a new entrance pavilion, a new bridge to the West Island, new parkland and beach areas, and the main Therme Canada | Ontario Place building.
The Therme Canada | Ontario Place building will transform the West Island and is designed to combine the restorative environment of a botanical garden with the physical and sensory experience of an aquatic environment. It will be clad in energy efficient, triple layer bird friendly glass on a steel structure. The building program will be distributed over multiple levels with the largest spaces located on the ground floor. The glass greenhouse-style architecture will support the integration of landscape inside the building with indoor pools and a transparent envelope allowing vistas of Lake Ontario and natural daylight for the planted interior environment. Additionally, a series of landscaped roofs extends the planted environment to the form and, in summer, rooftop pools provide a transition between the exterior and interior.

The Therme Entrance Pavilion will establish a new public presence along Lake Shore Boulevard West and include three transparent vaults inspired by a trillium flower. A double-height, wood-lined entry hall will define the natural character for the pavilion, which will act as a hub with information and exhibition space and access to the West Island.
The new Therme Bridge will connect the mainland to the West Island and provide all-season public access to the island park and a new public beach. The bridge integrates interior passage for Therme visitors and open access for pedestrians and cyclists.

The parkland and beach areas will surround the Therme Canada | Ontario Place building and ensure year-round public waterfront access. The restorative value of outdoor green spaces for recreation, community gathering, and overall quality of life will be enriched with free public swimming areas; a new significantly expanded beach area; improved access to the lake edge, beach, and wetlands; and an extension of the William G. Davis trail across the entire site.
The design team led by Diamond Schmitt and Therme ARC includes Canadian companies: landscape architects, STUDIO tla; shoreline engineers, Baird; civil engineers, ARUP; transportation consultants, BA Group and building code consultants, LMDG. Future Ontario-based team members will include structural engineers, heritage consultants, and aquatic habitat consultants.

Related Stories
| Aug 11, 2010
New website highlights government tax incentives for large commercial buildings
Energy Retrofit Group (ERG), the subsidiary of 40-year-old, award-winning Adache Group Architects, Inc., has announced the creation of their new energy conservation web site: www.energy-rg.com.
| Aug 11, 2010
Gensler, HOK, HDR among the nation's leading reconstruction design firms, according to BD+C's Giants 300 report
A ranking of the Top 100 Reconstruction Design Firms based on Building Design+Construction's 2009 Giants 300 survey. For more Giants 300 rankings, visit http://www.BDCnetwork.com/Giants
| Aug 11, 2010
The Joule Hotel
Dallas, Texas
The Joule Hotel in Dallas, designed by local firm Coburn & Smith, was constructed in 1927 as the Dallas National Bank Building. Originally one of the finest examples of gothic revival architecture in Texas, it had had most of its gothic elements removed over the years after being converted into an office building and later abandoned. What was left had fallen into disrepair.
| Aug 11, 2010
AECOM, WATG top BD+C's ranking of the nation's 75 largest hotel design firms
A ranking of the Top 75 Hotel Design Firms based on Building Design+Construction's 2009 Giants 300 survey. For more Giants 300 rankings, visit http://www.BDCnetwork.com/Giants
| Aug 11, 2010
ASHRAE introduces building energy label prototype
Most of us know the fuel efficiency of our cars, but what about our buildings? ASHRAE is working to change that, moving one step closer today to introducing its building energy labeling program with release of a prototype label at its 2009 Annual Conference in Louisville, Ky.
| Aug 11, 2010
Urban Land Institute honors five 'outstanding' developments in Europe, Middle East, and Africa
Five outstanding developments have been selected as winners of the Urban Land Institute (ULI) 2009 Awards for Excellence: Europe, Middle East, and Africa (EMEA) competition. This year, the competition also included the announcement of two special award winners. The Awards for Excellence competition is widely regarded as the land use industry’s most prestigious recognition program.
| Aug 11, 2010
Cannon Design’s European-inspired Sparkling Hill Resort breaks ground
Cannon Design, a leading international architectural, engineering and planning firm, is pleased to announce that the firm’s Sparkling Hill Resort and Wellness Hotel in Vernon, BC, has broken ground.
| Aug 11, 2010
10 tips for mitigating influenza in buildings
Adopting simple, common-sense measures and proper maintenance protocols can help mitigate the spread of influenza in buildings. In addition, there are system upgrades that can be performed to further mitigate risks. Trane Commercial Systems offers 10 tips to consider during the cold and flu season.
| Aug 11, 2010
Skanska, Turner most active in U.S. hotel construction, according to BD+C's Giants 300 report
A ranking of the Top 50 Hotel Contractors based on Building Design+Construction's 2009 Giants 300 survey. For more Giants 300 rankings, visit http://www.BDCnetwork.com/Giants
| Aug 11, 2010
AECOM, Arup, Gensler most active in commercial building design, according to BD+C's Giants 300 report
A ranking of the Top 100 Commercial Design Firms based on Building Design+Construction's 2009 Giants 300 survey. For more Giants 300 rankings, visit http://www.BDCnetwork.com/Giants







