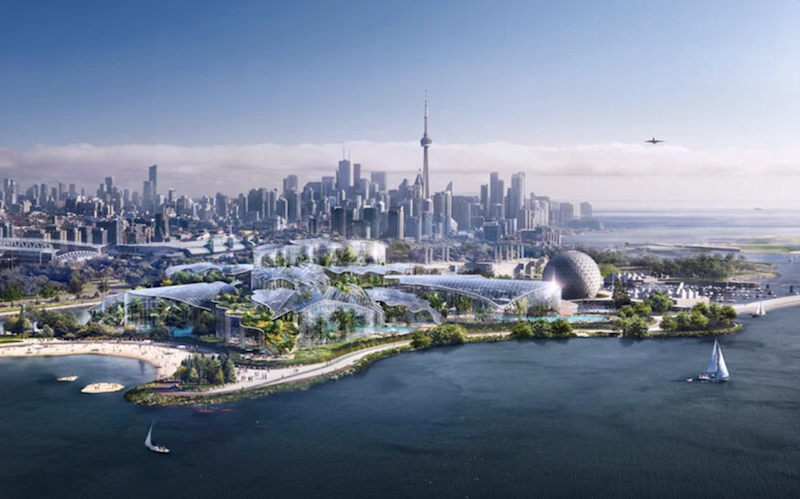Therme Canada has selected Diamond Schmitt to lead the design of Therme Canada | Ontario Place, a year-round waterfront destination that will reconnect people to Lake Ontario.
The design for Ontario Place’s West Island is based in the planned expansion of public park space and honors and celebrates Ontario Place’s history, including the 1967 Pods and Cinesphere. Diamond Schmitt’s design incorporates three themes into the project: the scale and spirit of exhibition pavilions, the restorative qualities of natural forms, and the transparency of greenhouse architecture.
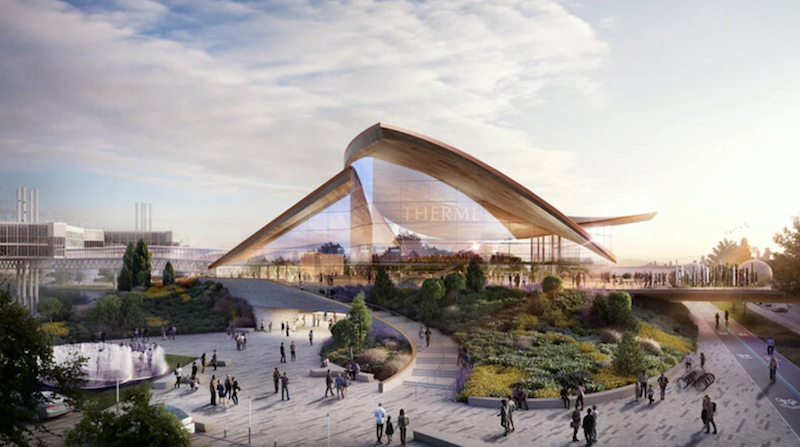
Therme Canada | Ontario Place will feature botanical gardens, indoor and outdoor swimming facilities, and improved public access through the creation of more than eight acres of public space. A free-access public beach and expanded pedestrian and cycling access will allow for better connection with the lake.
Four main components compose the new aspects of the project: a new entrance pavilion, a new bridge to the West Island, new parkland and beach areas, and the main Therme Canada | Ontario Place building.
The Therme Canada | Ontario Place building will transform the West Island and is designed to combine the restorative environment of a botanical garden with the physical and sensory experience of an aquatic environment. It will be clad in energy efficient, triple layer bird friendly glass on a steel structure. The building program will be distributed over multiple levels with the largest spaces located on the ground floor. The glass greenhouse-style architecture will support the integration of landscape inside the building with indoor pools and a transparent envelope allowing vistas of Lake Ontario and natural daylight for the planted interior environment. Additionally, a series of landscaped roofs extends the planted environment to the form and, in summer, rooftop pools provide a transition between the exterior and interior.
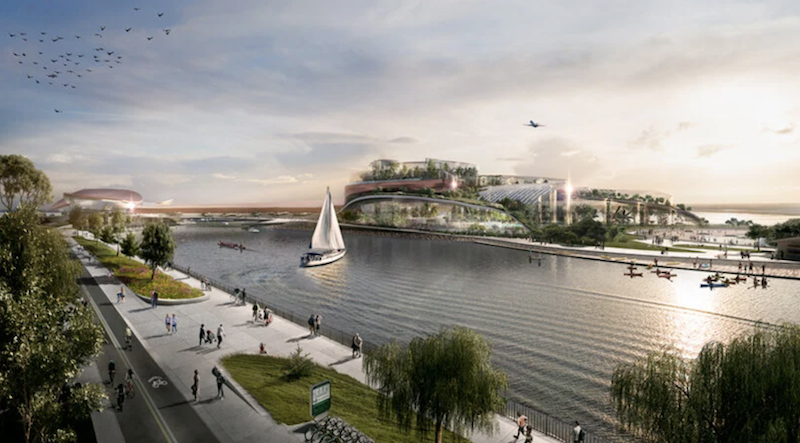
The Therme Entrance Pavilion will establish a new public presence along Lake Shore Boulevard West and include three transparent vaults inspired by a trillium flower. A double-height, wood-lined entry hall will define the natural character for the pavilion, which will act as a hub with information and exhibition space and access to the West Island.
The new Therme Bridge will connect the mainland to the West Island and provide all-season public access to the island park and a new public beach. The bridge integrates interior passage for Therme visitors and open access for pedestrians and cyclists.
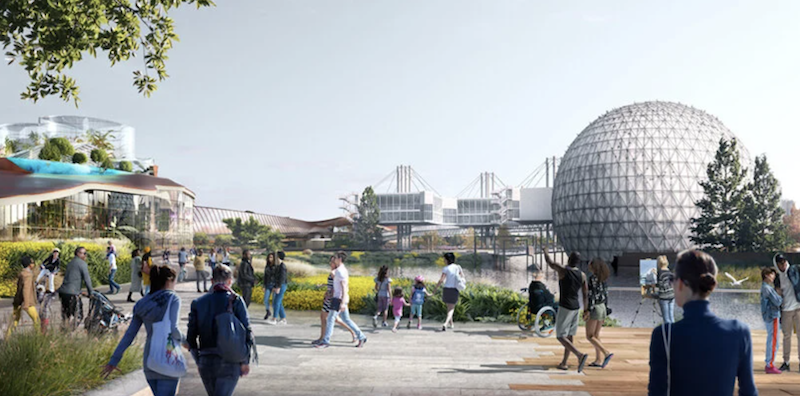
The parkland and beach areas will surround the Therme Canada | Ontario Place building and ensure year-round public waterfront access. The restorative value of outdoor green spaces for recreation, community gathering, and overall quality of life will be enriched with free public swimming areas; a new significantly expanded beach area; improved access to the lake edge, beach, and wetlands; and an extension of the William G. Davis trail across the entire site.
The design team led by Diamond Schmitt and Therme ARC includes Canadian companies: landscape architects, STUDIO tla; shoreline engineers, Baird; civil engineers, ARUP; transportation consultants, BA Group and building code consultants, LMDG. Future Ontario-based team members will include structural engineers, heritage consultants, and aquatic habitat consultants.
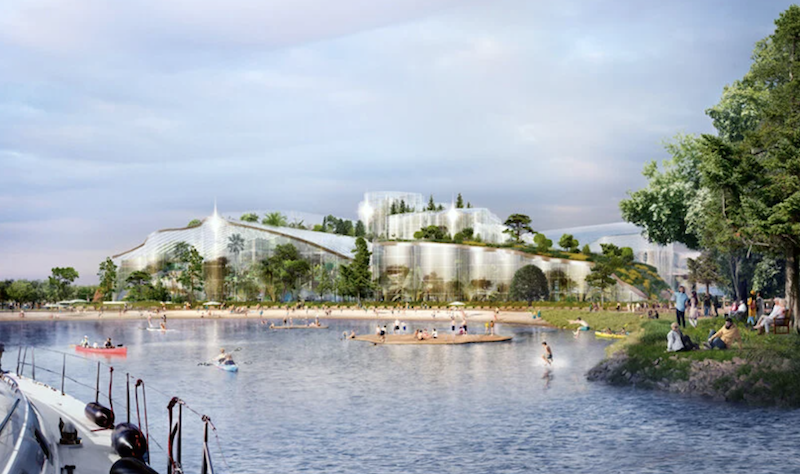
Related Stories
| Aug 11, 2010
CityCenter Takes Experience Design To New Heights
It's early June, in Las Vegas, which means it's very hot, and I am coming to the end of a hardhat tour of the $9.2 billion CityCenter development, a tour that began in the air-conditioned comfort of the project's immense sales center just off the famed Las Vegas Strip and ended on a rooftop overlooking the largest privately funded development in the U.
| Aug 11, 2010
Gold Award: Westin Book Cadillac Hotel & Condominiums Detroit, Mich.
“From eyesore to icon.” That's how Reconstruction Awards judge K. Nam Shiu so concisely described the restoration effort that turned the decimated Book Cadillac Hotel into a modern hotel and condo development. The tallest hotel in the world when it opened in 1924, the 32-story Renaissance Revival structure was revered as a jewel in the then-bustling Motor City.
| Aug 11, 2010
Silver Award: Palmer House Hilton Hotel & Shops Chicago, Ill.
Chicago's Palmer House Hilton holds the record for the longest continuously operated hotel in North America. It was originally built in 1871 by Potter Palmer, one of America's first millionaire developers. When it was rebuilt after the Great Chicago Fire it became the first hotel in the U.S. to put a telephone in every room.
| Aug 11, 2010
Gulf Coast Hotel's Stormy Road to Recovery
After his initial tour of the dilapidated 1850s-era Battle House Hotel, Ron Blount, construction manager with Retirement Systems of Alabama, said to his boss: “You need a priest more than you need a contractor.” Those words were more prescient to RSA's restoration of the historic Mobile landmark than he could have known at the time.
| Aug 11, 2010
Lifestyle Hotel Trends Around the World
When the Rocco Forte Collection opens the Verdura Golf & Spa Resort in Sicily in early 2009, the 200-room luxury property will be one of the world's newest lifestyle hotels. Lifestyle hotels cater to guests seeking a heightened travel experience, which they deliver by offering distinctive—some would say avant-garde, or even outrageous—architecture, room design, amenities, and en...


