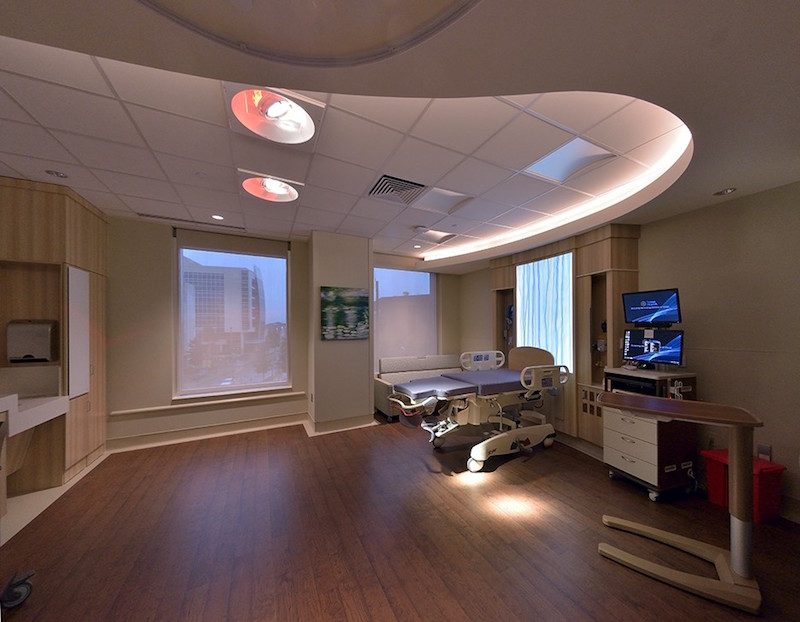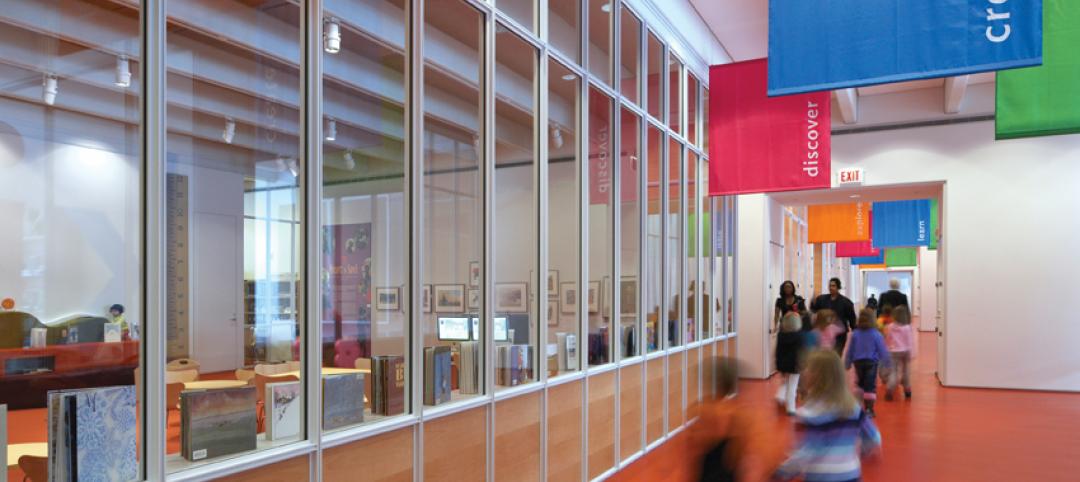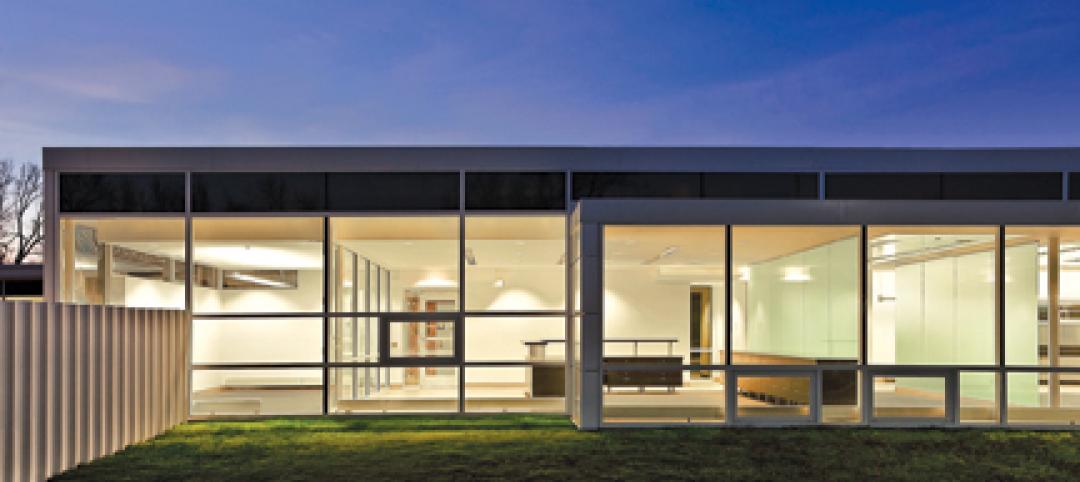The new award-winning Florida Hospital for Women, Orlando Campus will eventually have 336 licensed beds in the patient bed tower and represents the pinnacle of women’s healthcare while overlooking calming and lushly landscaped gardens and grounds while serving women’s health needs through all stages of their lives.
The new bed tower is flowing, elegant, and playful, seemingly rising from an adjacent pool of water at the center of the health village campus—in welcome contrast to angular and conventional construction of the main hospital tower. For those seeking healing and respite, it will be distinguished as a beacon of hope, light, and wellness.
Goals
Growing research demonstrates that patients recover faster and better from illness or surgery in settings that offer abundant daylight and views to the outdoors. Architectural design that provides these features is proven to correlate with reduced medication intake and shorter recovery periods, thereby improving patient outcomes and quickening room turnaround times.
The design team, including HKS Architects and interior design firm Stantec, took this knowledge into consideration when selecting window treatments for the patient rooms and common areas.

Solutions
MechoSystems provided motorized DoubleShades® for patient rooms, along with ThermoVeil® shadecloth for advanced solar heat control and Classic Blackout shadecloth for improved rest, privacy, and room-darkening at any time of day. The system can be easily operated by patients with a pillow switch, similar to adjusting the overhead light or TV volume, or calling for assistance. Wall controls in the family zone allow visitors and staff the ability to adjust the motorized shades. MechoSystems also has the capability for providing control of motorized shades via an automated shading control system that allows for staff override at the nurse’s stations or connection to building automation systems. Automation ensures effective daylighting integration, management of glare, and control of solar radiation via predictive modeling and real-time sky monitoring.
Common areas of the Florida Hospital for Women at Orlando Campus use manual solar shades to provide ample natural light while minimizing heat gain, thereby ensuring visitor comfort while reducing energy costs in the waiting areas/lounges.
Results
For this project, Window Interiors, a MechoSystems dealer and associate, won Florida’s regional Associated Builders and Contractors Eagle Award in 2016, also a testament to the work of the architects, designers, installers, and MechoSystems in the successful window treatments used at the Florida Hospital for Women at Orlando Campus.
MechoSystems’ 10-year non-depreciating warranty—along with the antimicrobial shadecloth’s 20-year lifespan—will ensure the Florida Hospital for Women in Orlando will serve patients, promote healing solutions, and gain energy savings far into the future.
For more information, visit MechoShade.com/healthcare or email marketingLIC.
Related Stories
| Apr 14, 2011
How AEC Professionals Choose Windows and Doors
Window and door systems need to perform. Respondents to our annual window and door survey overwhelmingly reported that performance, weather resistance, durability, and quality were key reasons a particular window or door was specified.
| Apr 11, 2011
From Wired Glass to Clear Solutions: Designing with Fire Rated Glass Today
This white paper provides readers with a solid understanding of fire rated glass based on the two types of FRG recognized in the IBC – fire protective and fire resistive glazing. The white paper is intended to give readers the ability to specify the correct, code-approved FRG product for particular applications based on the most up-to-date version of the IBC.
| Mar 22, 2011
Marvin honored by Minnesota Pollution Control Agency
Marvin Windows and Doors has been awarded a Certificate of Commendation by the Minnesota Pollution Control Agency (MPCA). The award honors Marvin for outstanding operation, maintenance and management of its wastewater treatment operations.
| Feb 22, 2011
BHMA proposes new standard for auxiliary locks
The Builders Hardware Manufacturers Association (BHMA) announces the publication of ANSI/BHMA A156.36 - 2010 American National Standard for Auxiliary Locks.
| Feb 10, 2011
7 Things to Know About Impact Glazing and Fire-rated Glass
Back-to-basics answers to seven common questions about impact glazing and fire-rated glass.
| Jan 21, 2011
Music festival’s new home showcases scenic setting
Epstein Joslin Architects, Cambridge, Mass., designed the Shalin Liu Performance Center in Rockport, Mass., to showcase the Rockport Chamber Music Festival, as well at the site’s ocean views.
| Nov 16, 2010
NFRC approves technical procedures for attachment product ratings
The NFRC Board of Directors has approved technical procedures for the development of U-factor, solar heat gain coefficient (SHGC), and visible transmittance (VT) ratings for co-planar interior and exterior attachment products. The new procedures, approved by unanimous voice vote last week at NFRC’s Fall Membership Meeting in San Francisco, will add co-planar attachments such as blinds and shades to the group’s existing portfolio of windows, doors, skylights, curtain walls, and window film.
| Nov 3, 2010
First of three green labs opens at Iowa State University
Designed by ZGF Architects, in association with OPN Architects, the Biorenewable Research Laboratory on the Ames campus of Iowa State University is the first of three projects completed as part of the school’s Biorenewables Complex. The 71,800-sf LEED Gold project is one of three wings that will make up the 210,000-sf complex.
| Nov 3, 2010
Public works complex gets eco-friendly addition
The renovation and expansion of the public works operations facility in Wilmette, Ill., including a 5,000-sf addition that houses administrative and engineering offices, locker rooms, and a lunch room/meeting room, is seeking LEED Gold certification.












