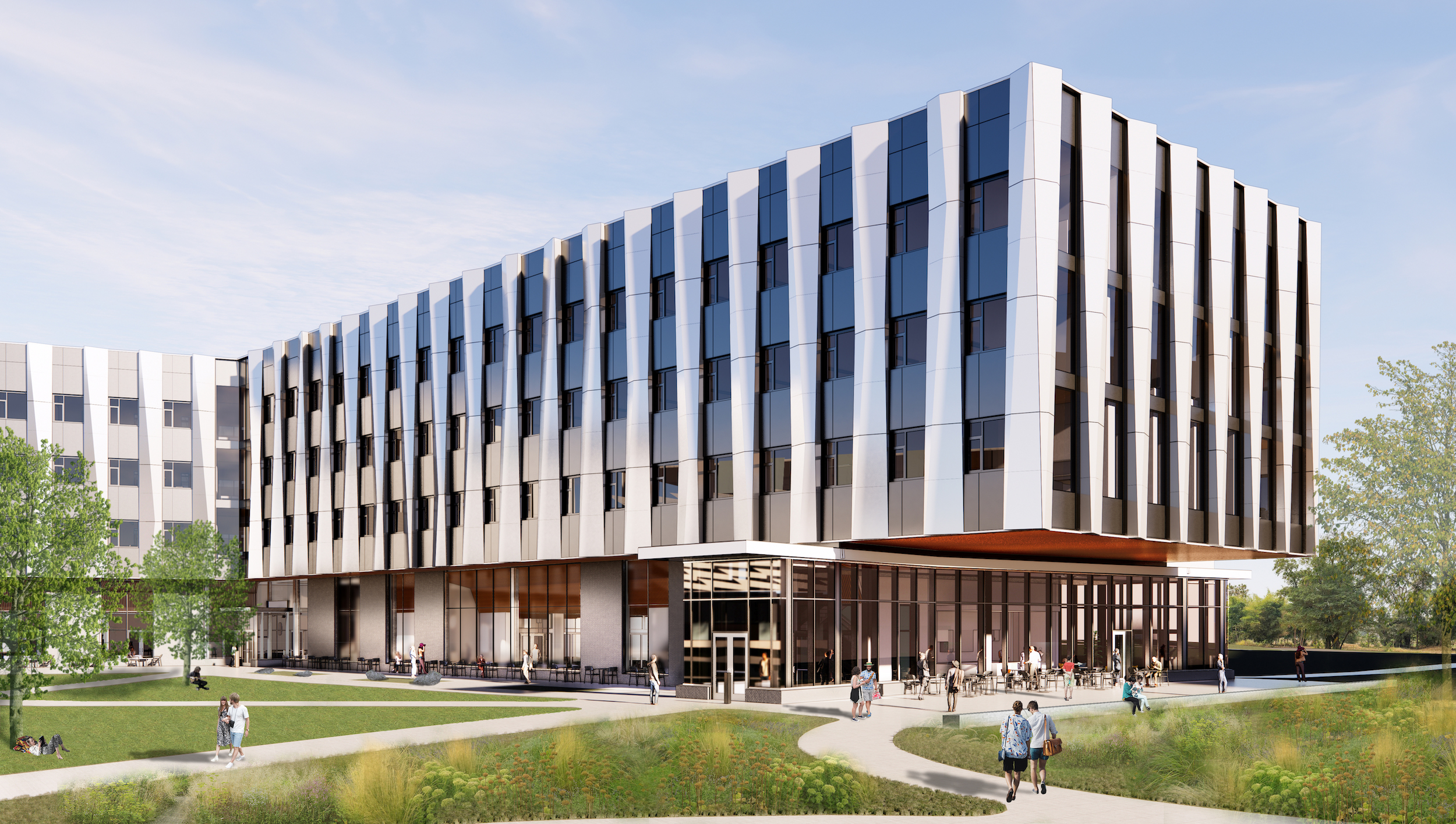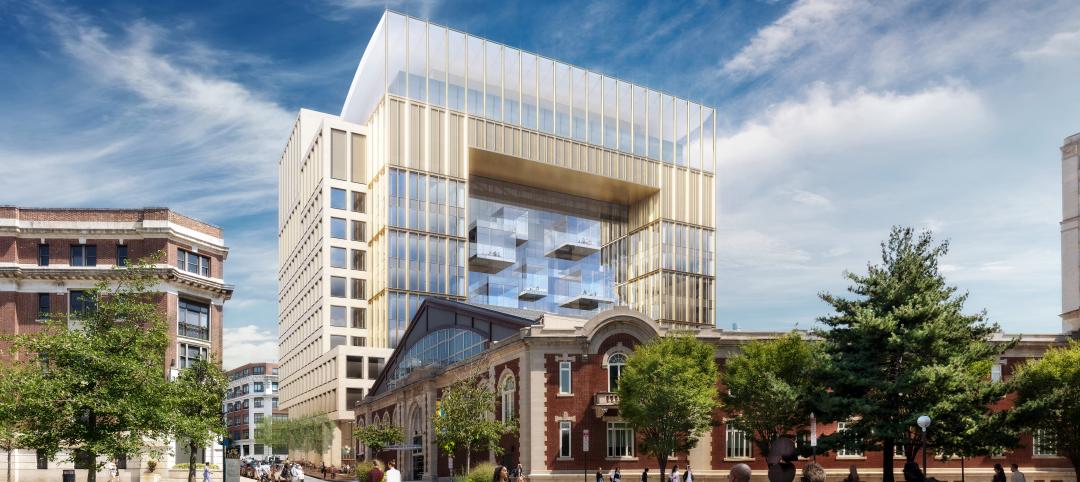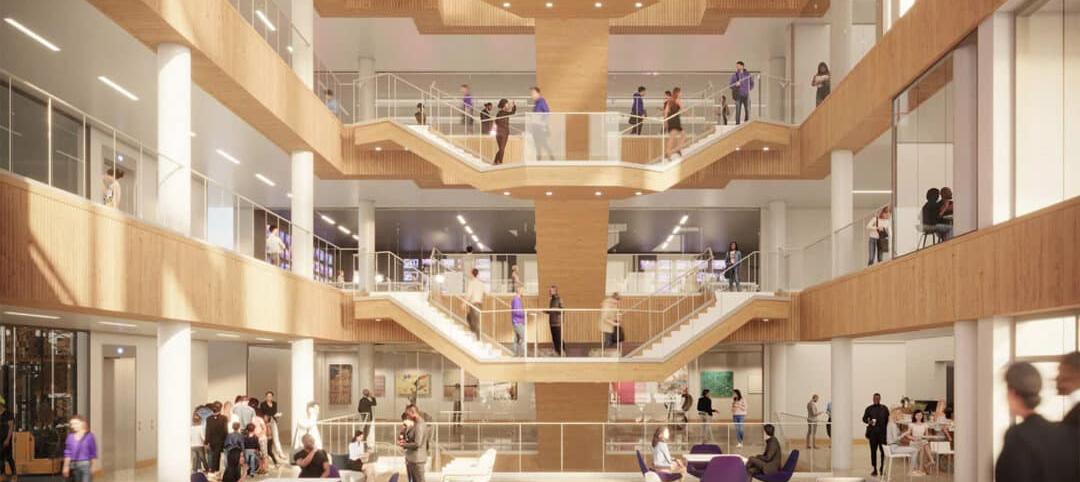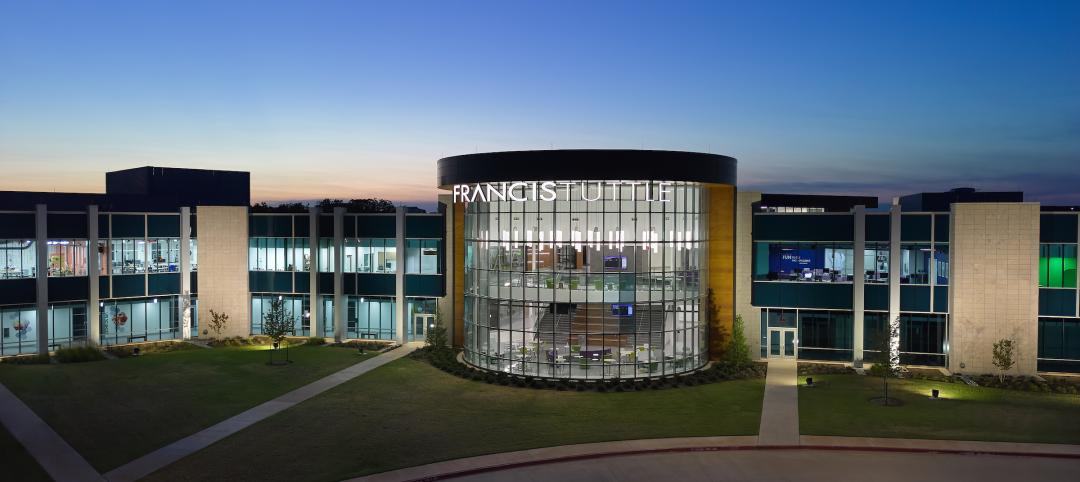Construction recently began on Cornell University’s new 135,000-sf building for the Cornell Ann S. Bowers College of Computing and Information Science (Cornell Bowers CIS). Designed by Boston-based Leers Weinzapfel Associates, the structure will bring together the departments of Computer Science, Information Science, and Statistics and Data Science for the first time in one complex.
The new four-story structure in Ithaca, N.Y., will define a highly identifiable Bowers CIS precinct of continuous building and open space, creating a magnet attracting students from multiple disciplines across the entire university, according to a news release from Leers Weinzapfel Associates. The building’s three research floors connected to Gates Hall will float above a lively and active ground floor framing an outdoor space for daily use, small gatherings, and large ceremonies.
The two wings of the building will contain academic research offices and computational labs augmented by a suite of collaborative spaces on the three upper floors. At the ground level, a student “ramble” along the courtyard edge will provide a place for individual and small group study, while a café, commons, large interactive classroom, a series of large builder labs, and a maker space will provide areas for students to study and work on projects together.
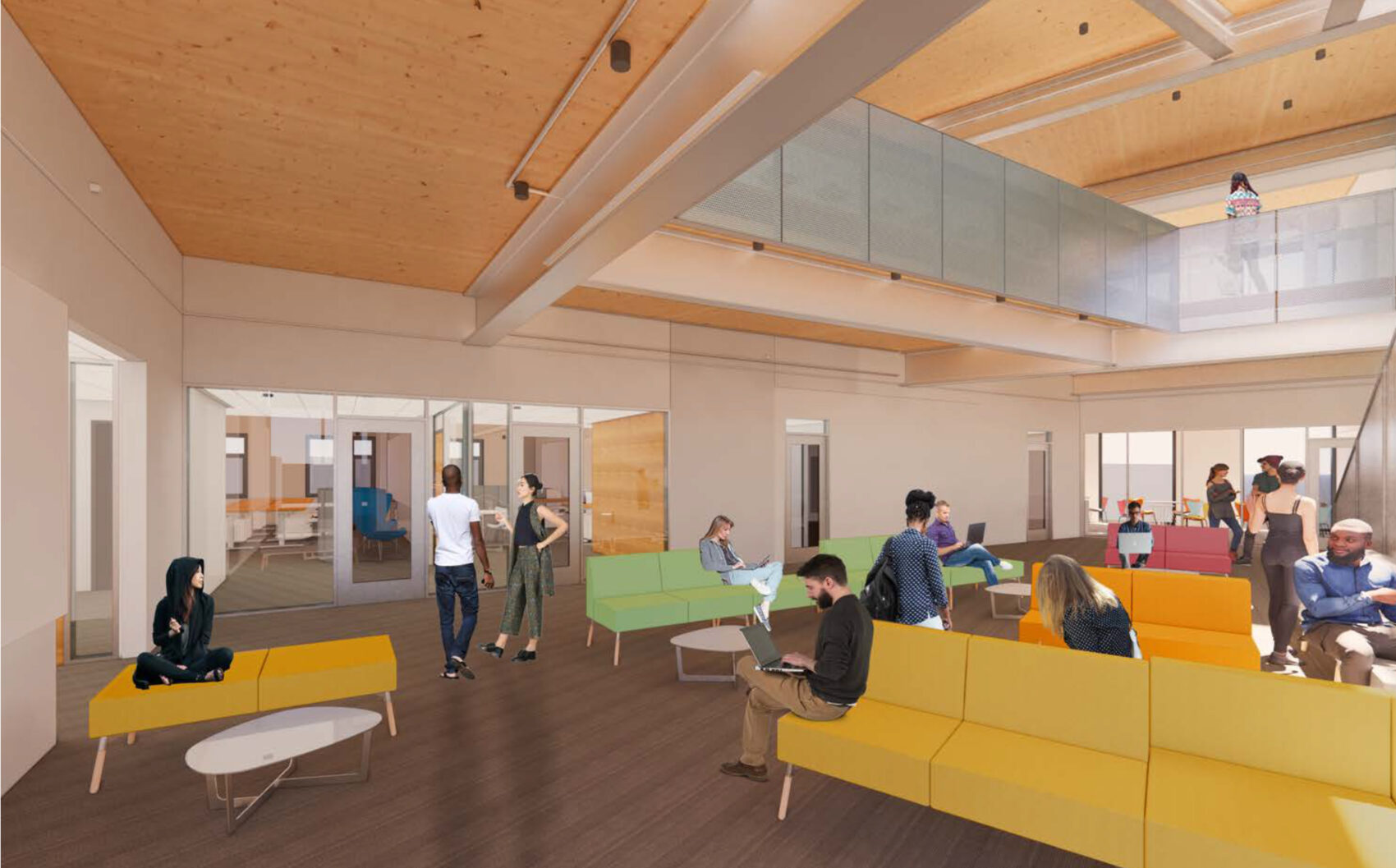
A ribbon of faceted sculptural metal fins will wrap the three-story research floors, creating a distinct identity for the building while maintaining a sustainable limited window area.
“Our goal is to create a place for both the dynamic exchange of ideas and for quiet focused research,” said Andrea Leers, principal-in-charge, Leers Weinzapfel Associates. Since creating the Faculty of Computing and Information Science in 1999, Cornell has experienced continued student growth in the computing and information science fields.
Sustained dynamic growth and uniquely collaborative research fuels the college to develop state-of-the-art computing and information technologies, and to study and understand the societal and human impact of these technologies.
The project will incorporate sustainable development strategies to comply with the Ithaca Energy Code Supplement and NYStretch Energy Code.
On the team:
Owner and/or developer: Cornell University
Design architect: Leers Weinzapfel Associates
Architect of record: Leers Weinzapfel Associates
MEP engineer: BVH Integrated Services, A Salas O’Brien Company
Structural engineer: Thornton Tomasetti
General contractor/construction manager: LeChase
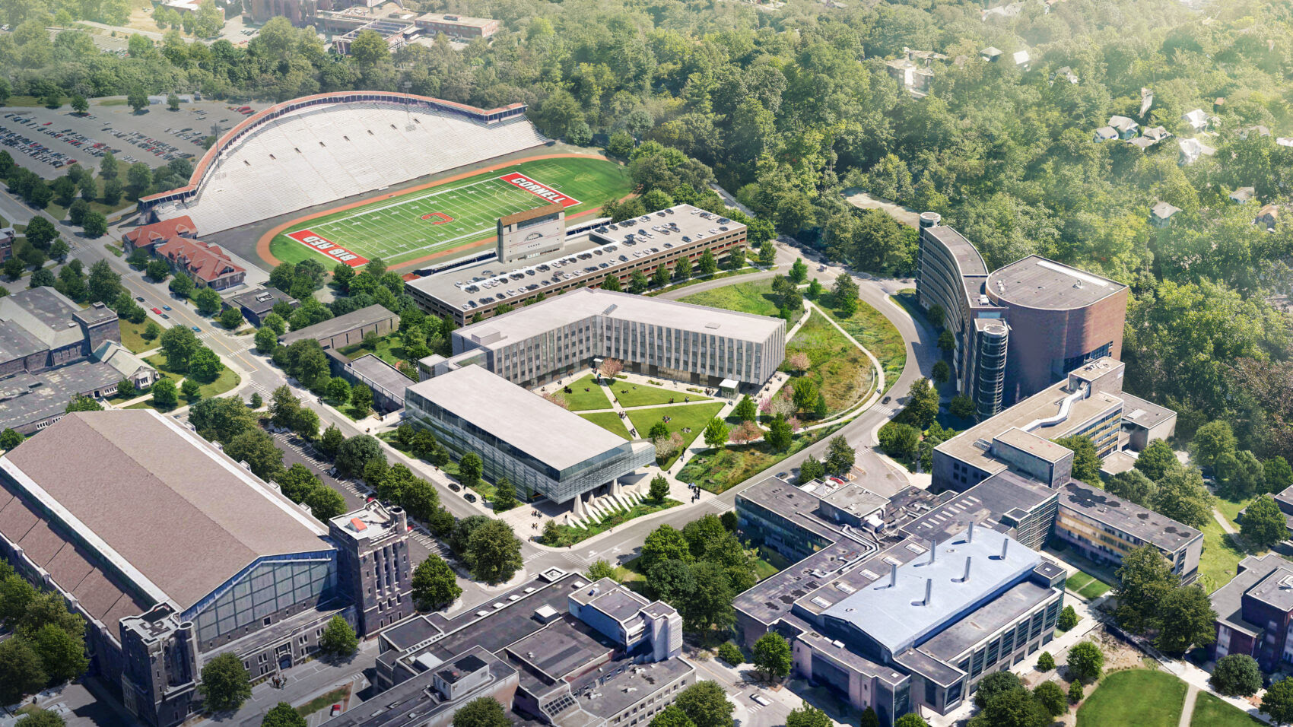
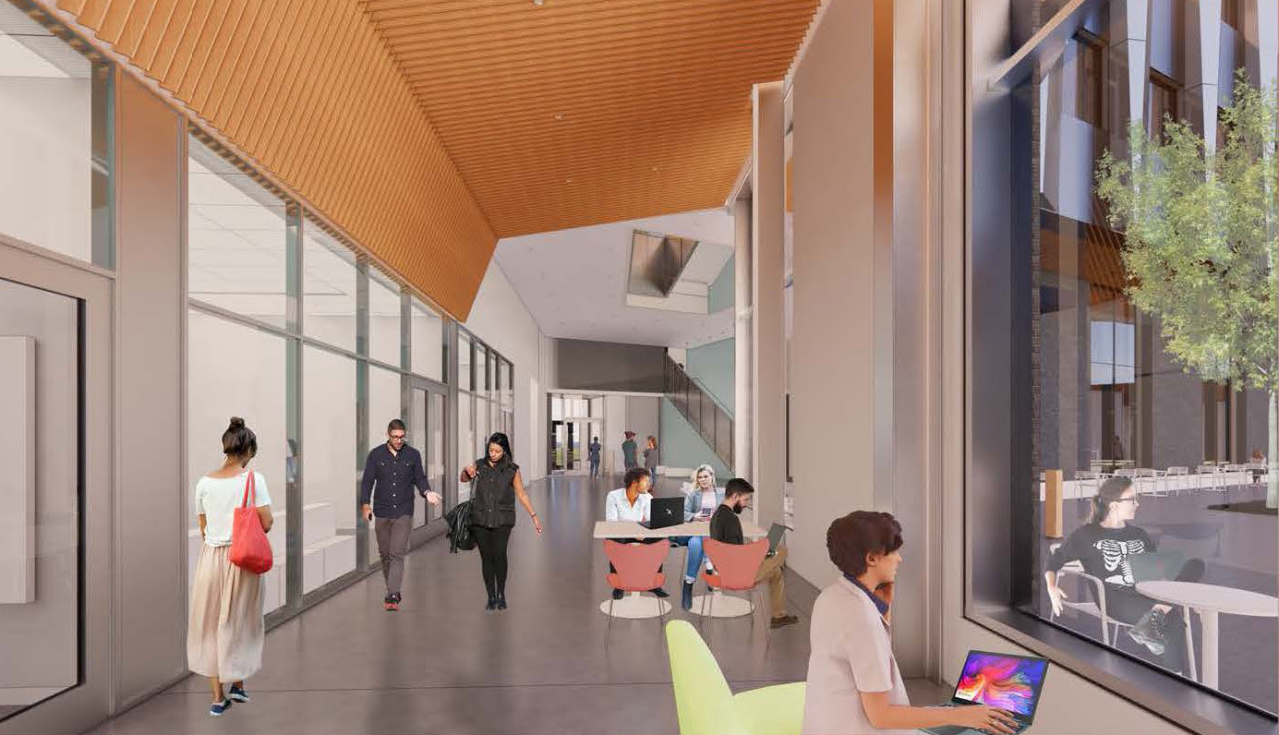
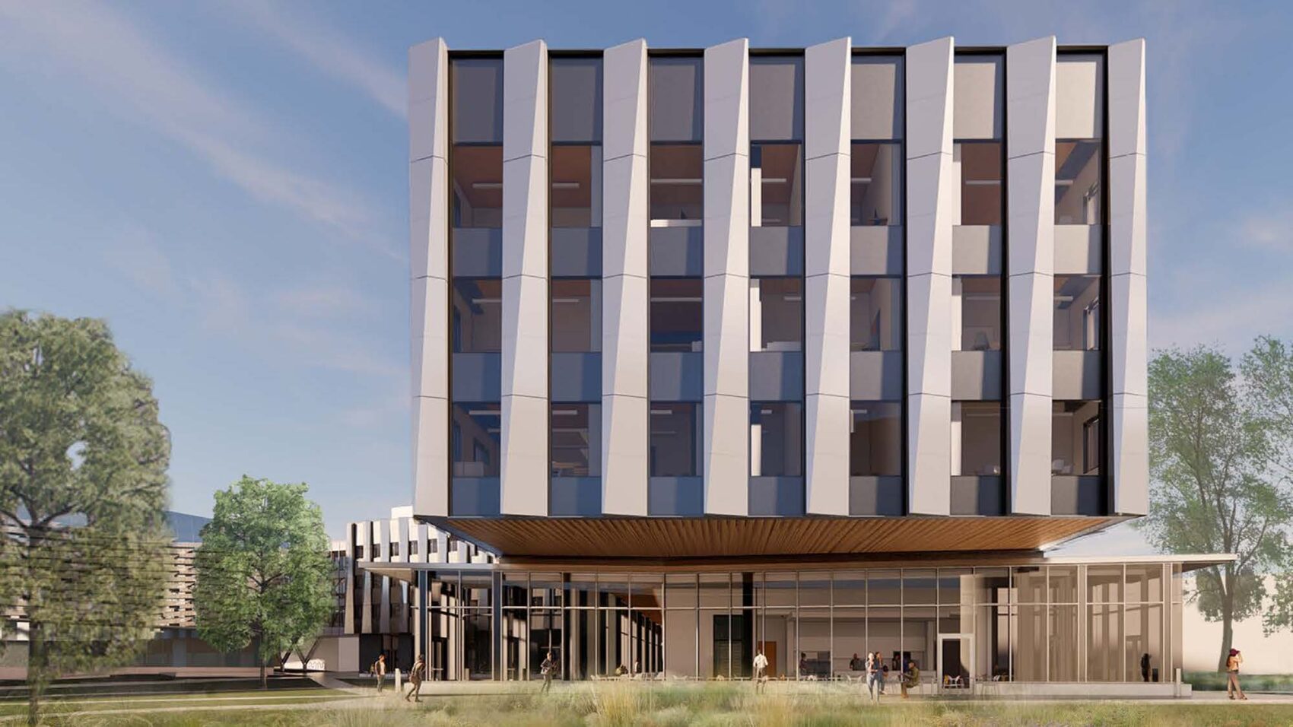
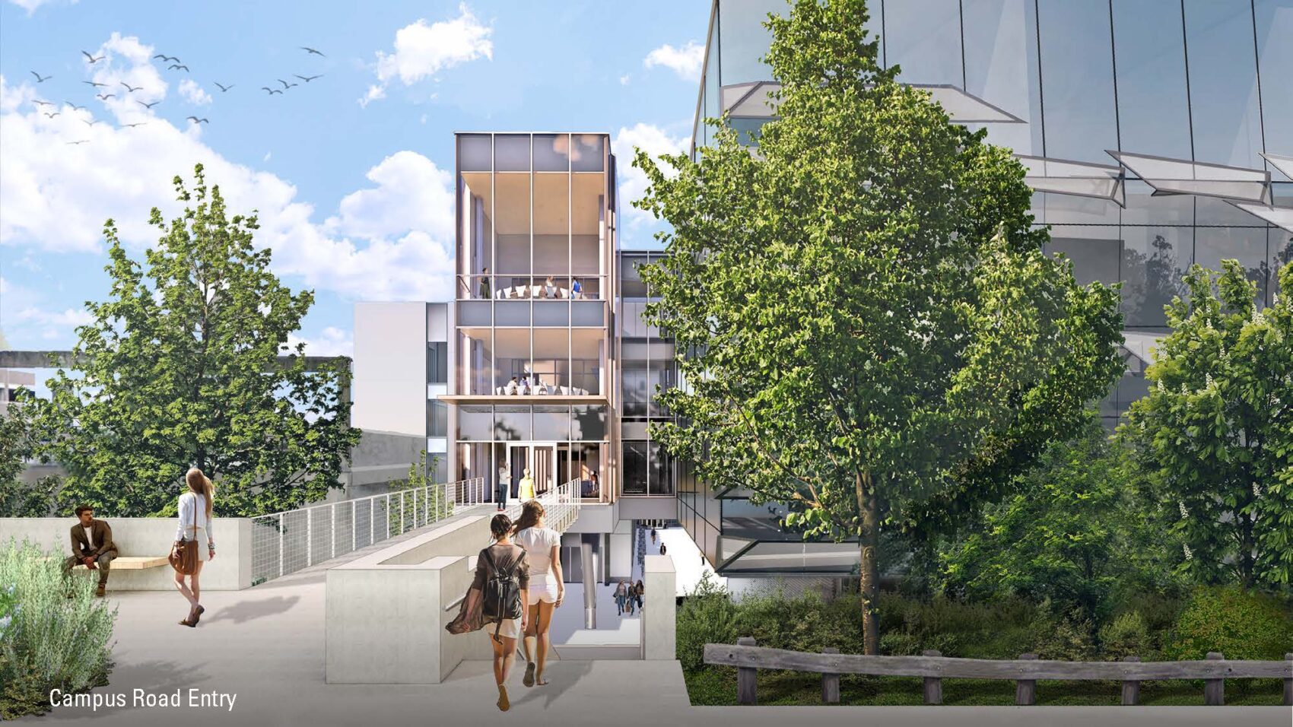
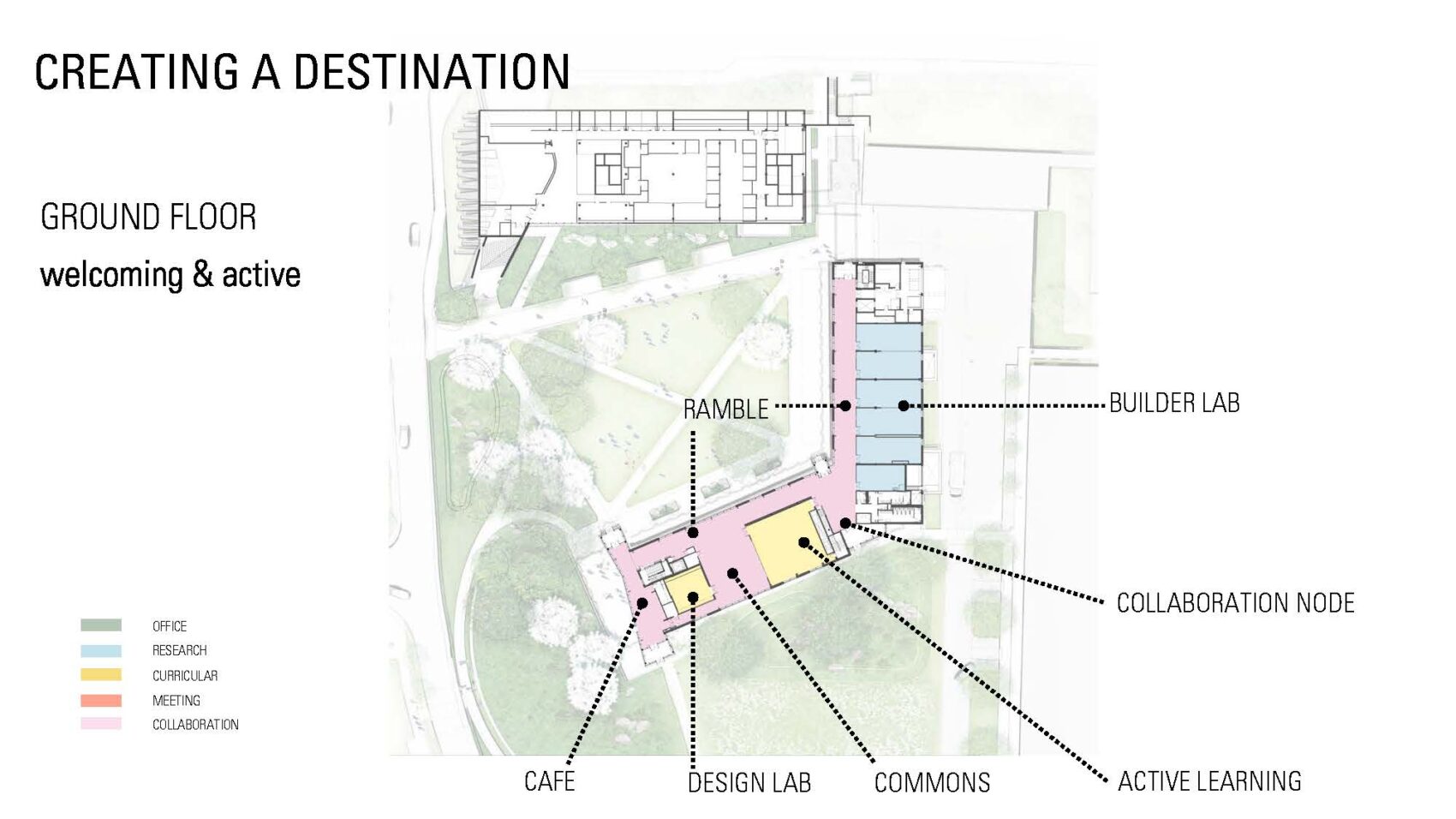
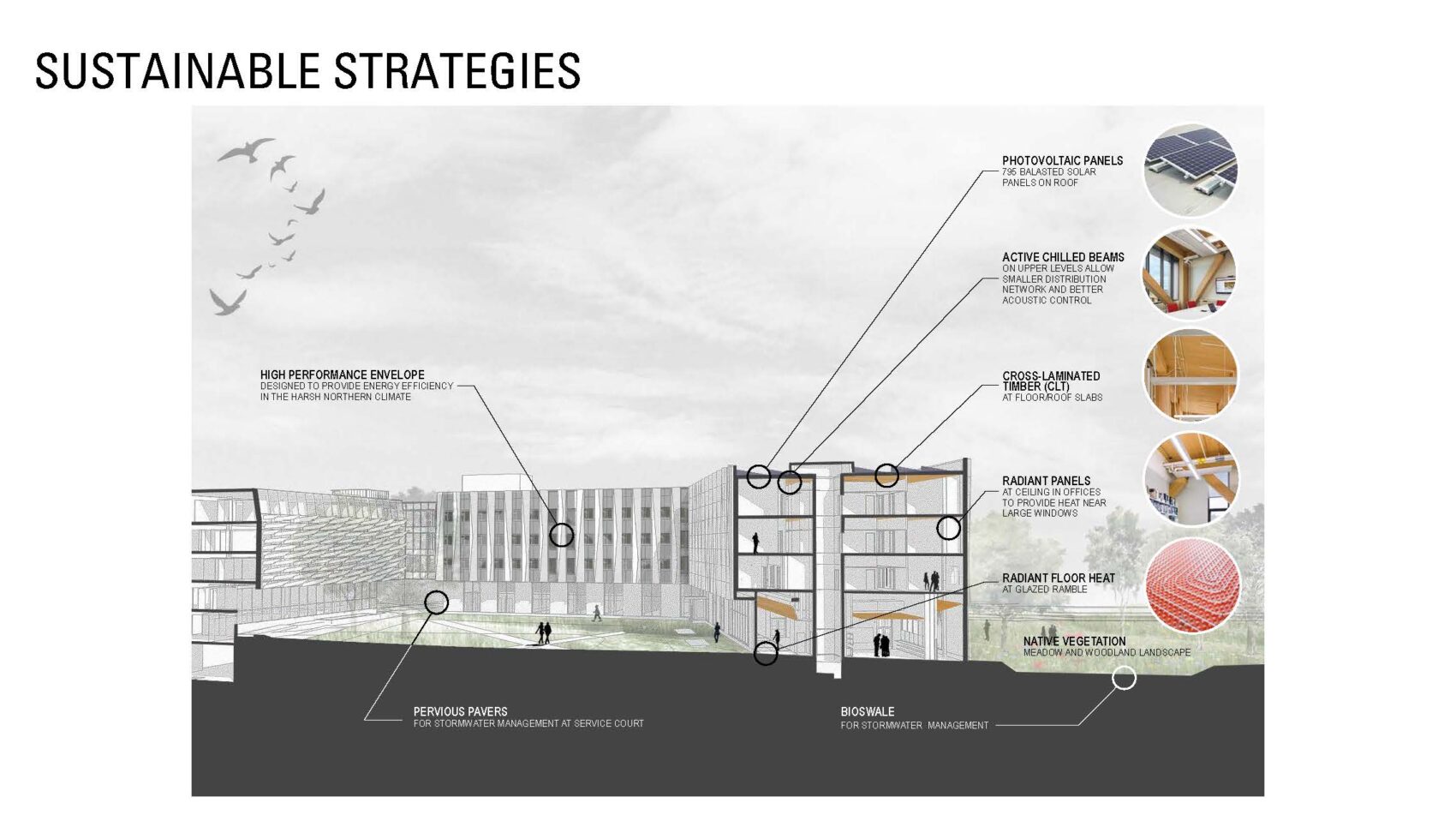
Related Stories
Market Data | Apr 11, 2023
Construction crane count reaches all-time high in Q1 2023
Toronto, Seattle, Los Angeles, and Denver top the list of U.S/Canadian cities with the greatest number of fixed cranes on construction sites, according to Rider Levett Bucknall's RLB Crane Index for North America for Q1 2023.
University Buildings | Apr 11, 2023
Supersizing higher education: Tracking the rise of mega buildings on university campuses
Mega buildings on higher education campuses aren’t unusual. But what has been different lately is the sheer number of supersized projects that have been in the works over the last 12–15 months.
Contractors | Apr 10, 2023
What makes prefabrication work? Factors every construction project should consider
There are many factors requiring careful consideration when determining whether a project is a good fit for prefabrication. JE Dunn’s Brian Burkett breaks down the most important considerations.
Smart Buildings | Apr 7, 2023
Carnegie Mellon University's research on advanced building sensors provokes heated controversy
A research project to test next-generation building sensors at Carnegie Mellon University provoked intense debate over the privacy implications of widespread deployment of the devices in a new 90,000-sf building. The light-switch-size devices, capable of measuring 12 types of data including motion and sound, were mounted in more than 300 locations throughout the building.
Architects | Apr 6, 2023
New tool from Perkins&Will will make public health data more accessible to designers and architects
Called PRECEDE, the dashboard is an open-source tool developed by Perkins&Will that draws on federal data to identify and assess community health priorities within the U.S. by location. The firm was recently awarded a $30,000 ASID Foundation Grant to enhance the tool.
Architects | Apr 6, 2023
Design for belonging: An introduction to inclusive design
The foundation of modern, formalized inclusive design can be traced back to the Americans with Disabilities Act (ADA) in 1990. The movement has developed beyond the simple rules outlined by ADA regulations resulting in features like mothers’ rooms, prayer rooms, and inclusive restrooms.
Sustainability | Apr 4, 2023
NIBS report: Decarbonizing the U.S. building sector will require massive, coordinated effort
Decarbonizing the building sector will require a massive, strategic, and coordinated effort by the public and private sectors, according to a report by the National Institute of Building Sciences (NIBS).
Education Facilities | Apr 3, 2023
Oklahoma’s Francis Tuttle Technology Center opens academic center for affordable education and training
Oklahoma’s Francis Tuttle Technology Center, which provides career-specific training to adults and high school students, has completed its Francis Tuttle Danforth Campus—a two-story, 155,000-sf academic building. The project aims to fill the growing community’s rising demand for affordable education and training.
Sports and Recreational Facilities | Mar 30, 2023
New University of St. Thomas sports arena will support school's move to Division I athletics
The University of St. Thomas in Saint Paul, Minn., last year became the first Division III institution in the modern NCAA to transition directly to Division I. Plans for a new multipurpose sports arena on campus will support that move.
Healthcare Facilities | Mar 26, 2023
UC Davis Health opens new eye institute building for eye care, research, and training
UC Davis Health recently marked the opening of the new Ernest E. Tschannen Eye Institute Building and the expansion of the Ambulatory Care Center (ACC). Located in Sacramento, Calif., the Eye Center provides eye care, vision research, and training for specialists and investigators. With the new building, the Eye Center’s vision scientists can increase capacity for clinical trials by 50%.


