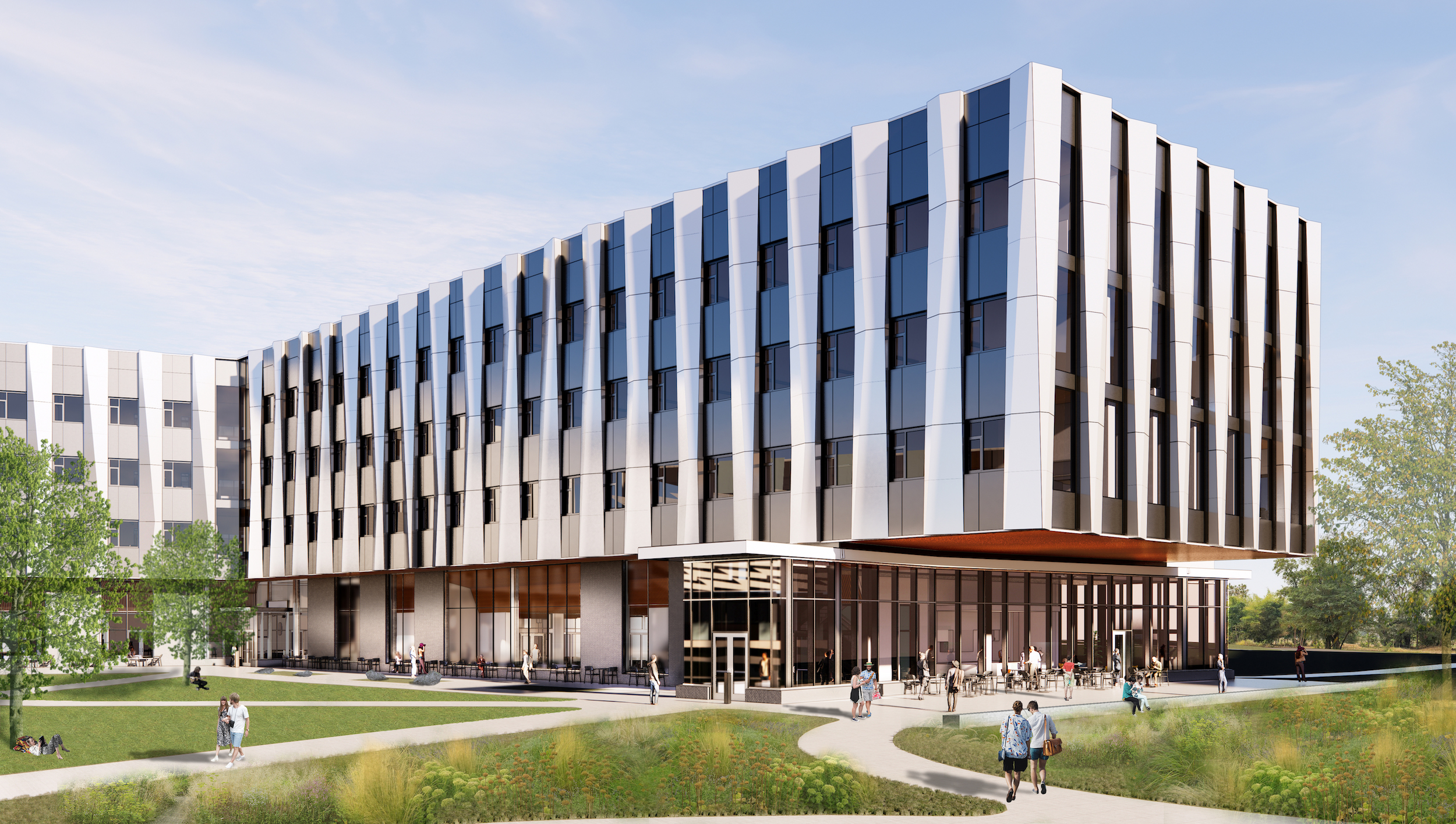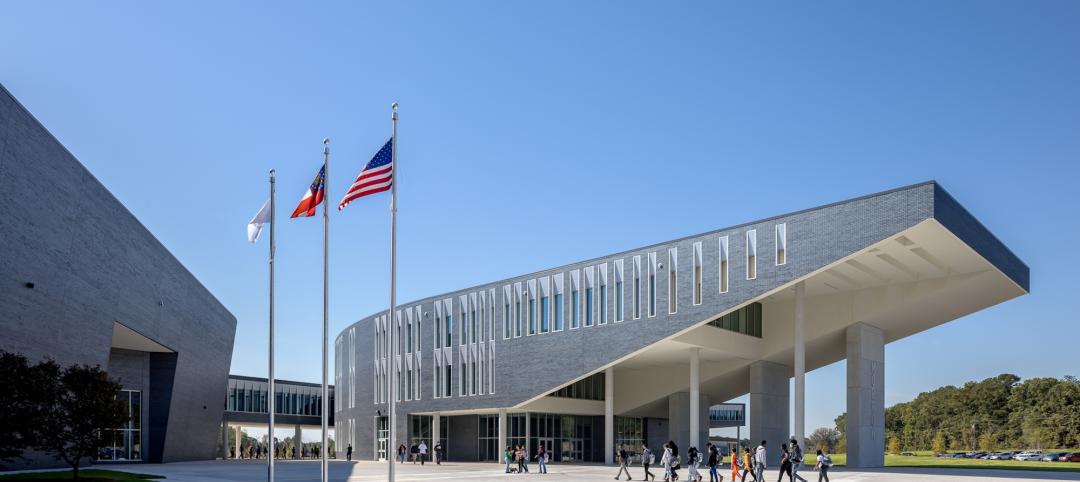Construction recently began on Cornell University’s new 135,000-sf building for the Cornell Ann S. Bowers College of Computing and Information Science (Cornell Bowers CIS). Designed by Boston-based Leers Weinzapfel Associates, the structure will bring together the departments of Computer Science, Information Science, and Statistics and Data Science for the first time in one complex.
The new four-story structure in Ithaca, N.Y., will define a highly identifiable Bowers CIS precinct of continuous building and open space, creating a magnet attracting students from multiple disciplines across the entire university, according to a news release from Leers Weinzapfel Associates. The building’s three research floors connected to Gates Hall will float above a lively and active ground floor framing an outdoor space for daily use, small gatherings, and large ceremonies.
The two wings of the building will contain academic research offices and computational labs augmented by a suite of collaborative spaces on the three upper floors. At the ground level, a student “ramble” along the courtyard edge will provide a place for individual and small group study, while a café, commons, large interactive classroom, a series of large builder labs, and a maker space will provide areas for students to study and work on projects together.
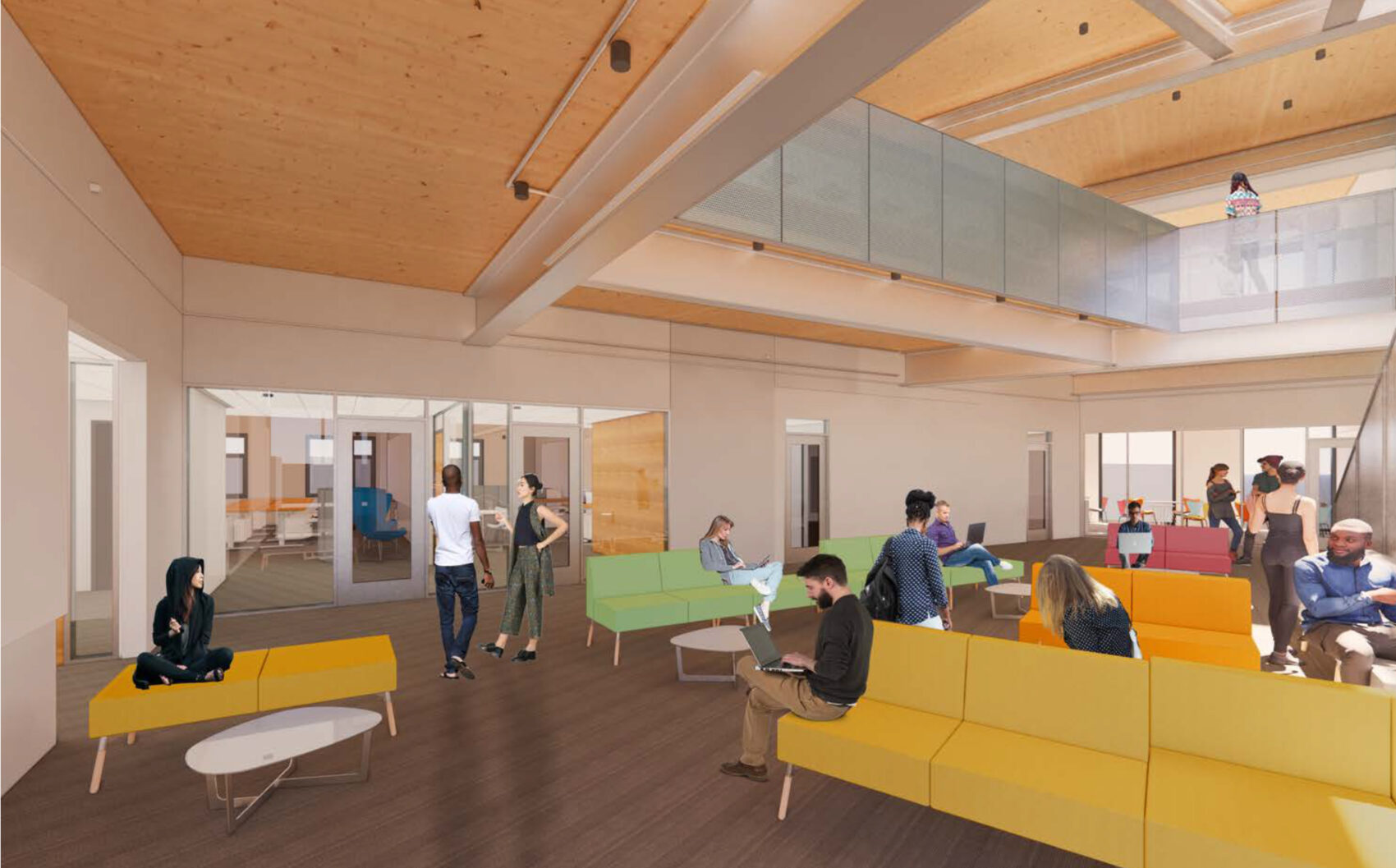
A ribbon of faceted sculptural metal fins will wrap the three-story research floors, creating a distinct identity for the building while maintaining a sustainable limited window area.
“Our goal is to create a place for both the dynamic exchange of ideas and for quiet focused research,” said Andrea Leers, principal-in-charge, Leers Weinzapfel Associates. Since creating the Faculty of Computing and Information Science in 1999, Cornell has experienced continued student growth in the computing and information science fields.
Sustained dynamic growth and uniquely collaborative research fuels the college to develop state-of-the-art computing and information technologies, and to study and understand the societal and human impact of these technologies.
The project will incorporate sustainable development strategies to comply with the Ithaca Energy Code Supplement and NYStretch Energy Code.
On the team:
Owner and/or developer: Cornell University
Design architect: Leers Weinzapfel Associates
Architect of record: Leers Weinzapfel Associates
MEP engineer: BVH Integrated Services, A Salas O’Brien Company
Structural engineer: Thornton Tomasetti
General contractor/construction manager: LeChase
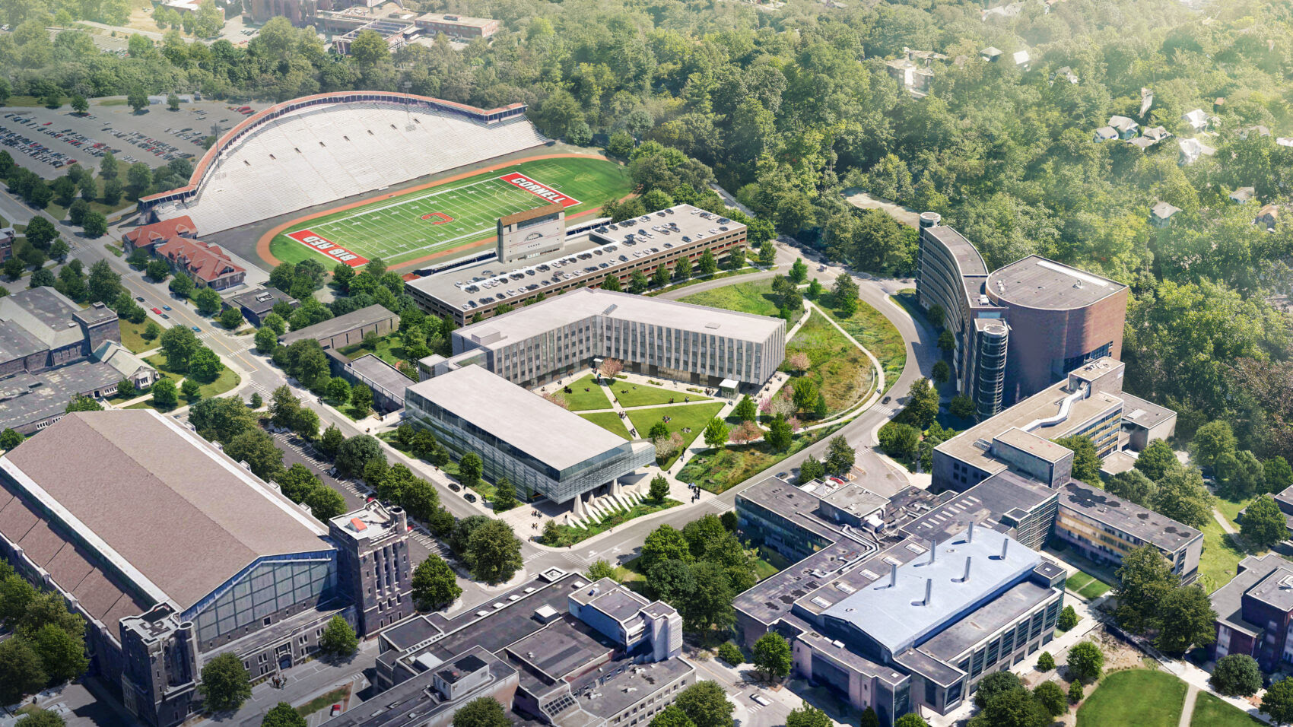
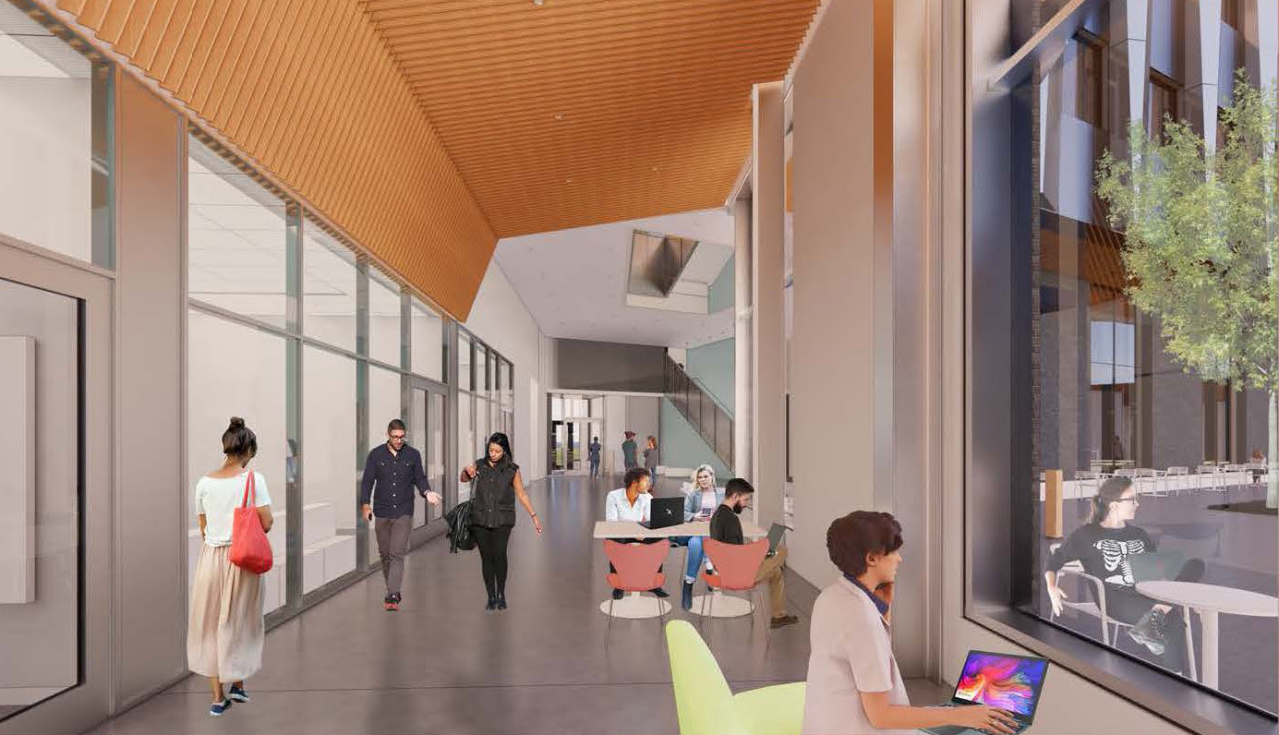
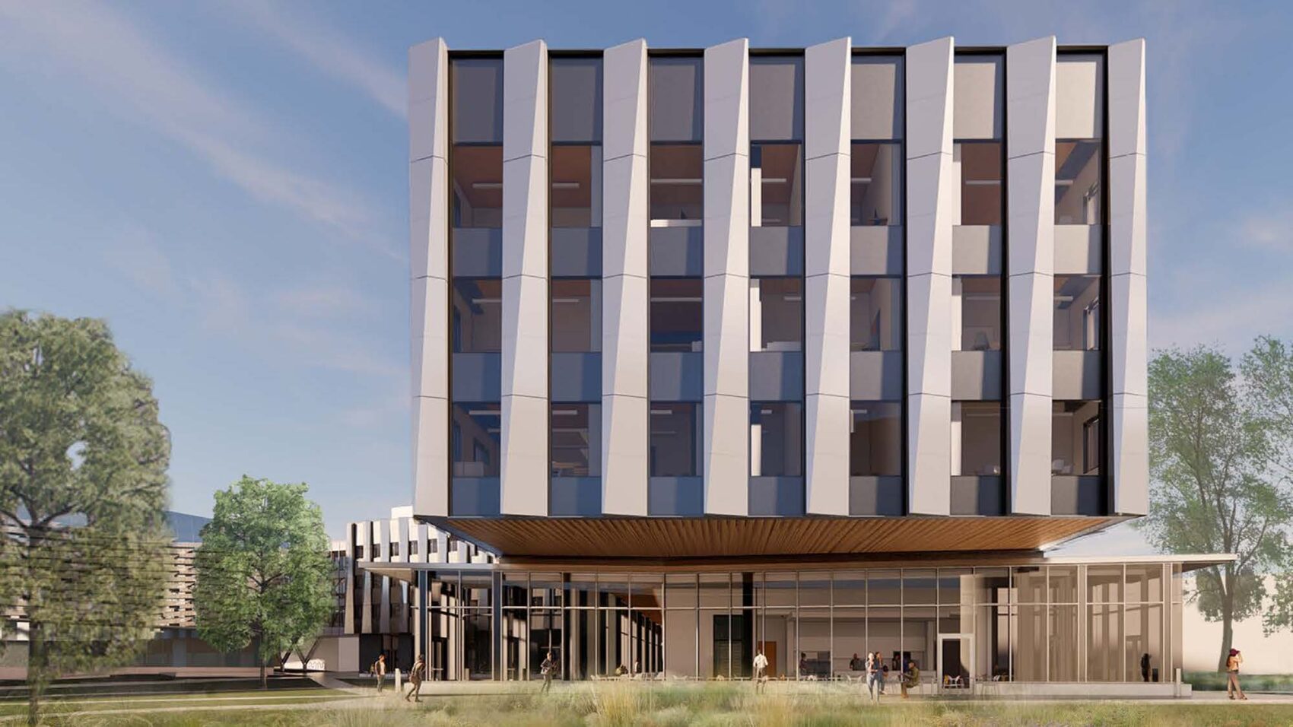
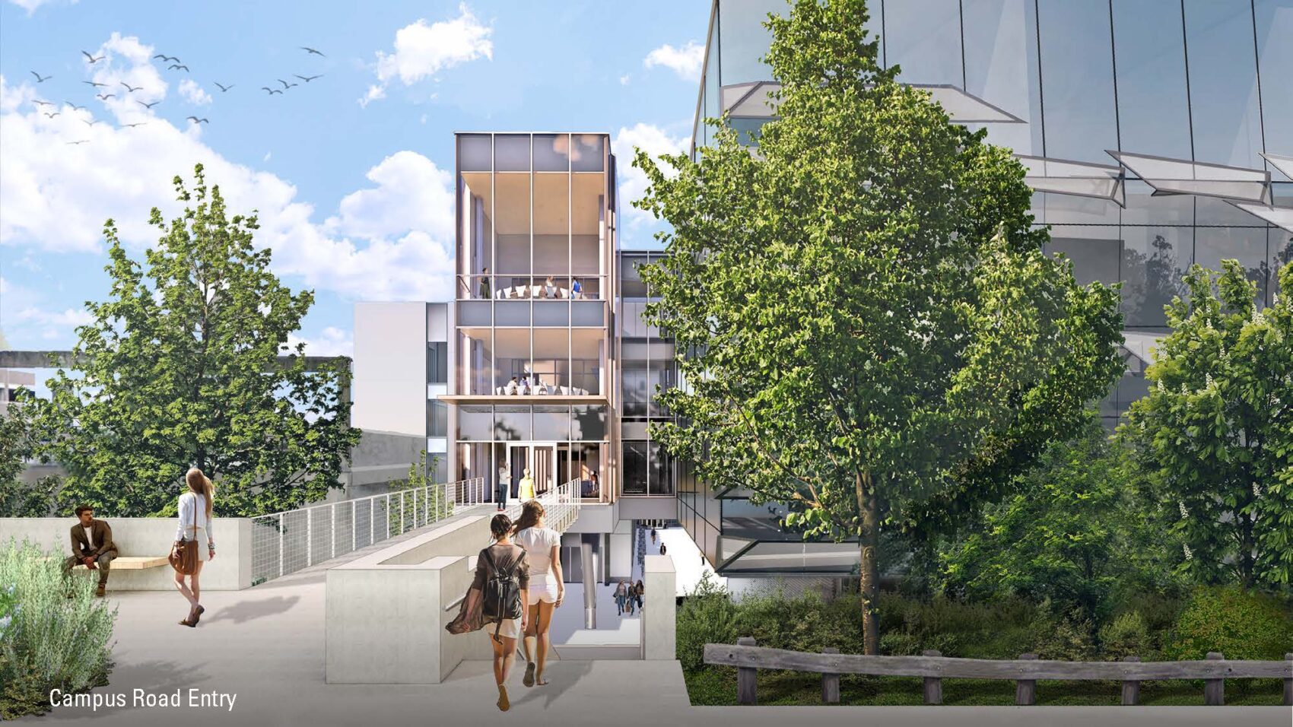
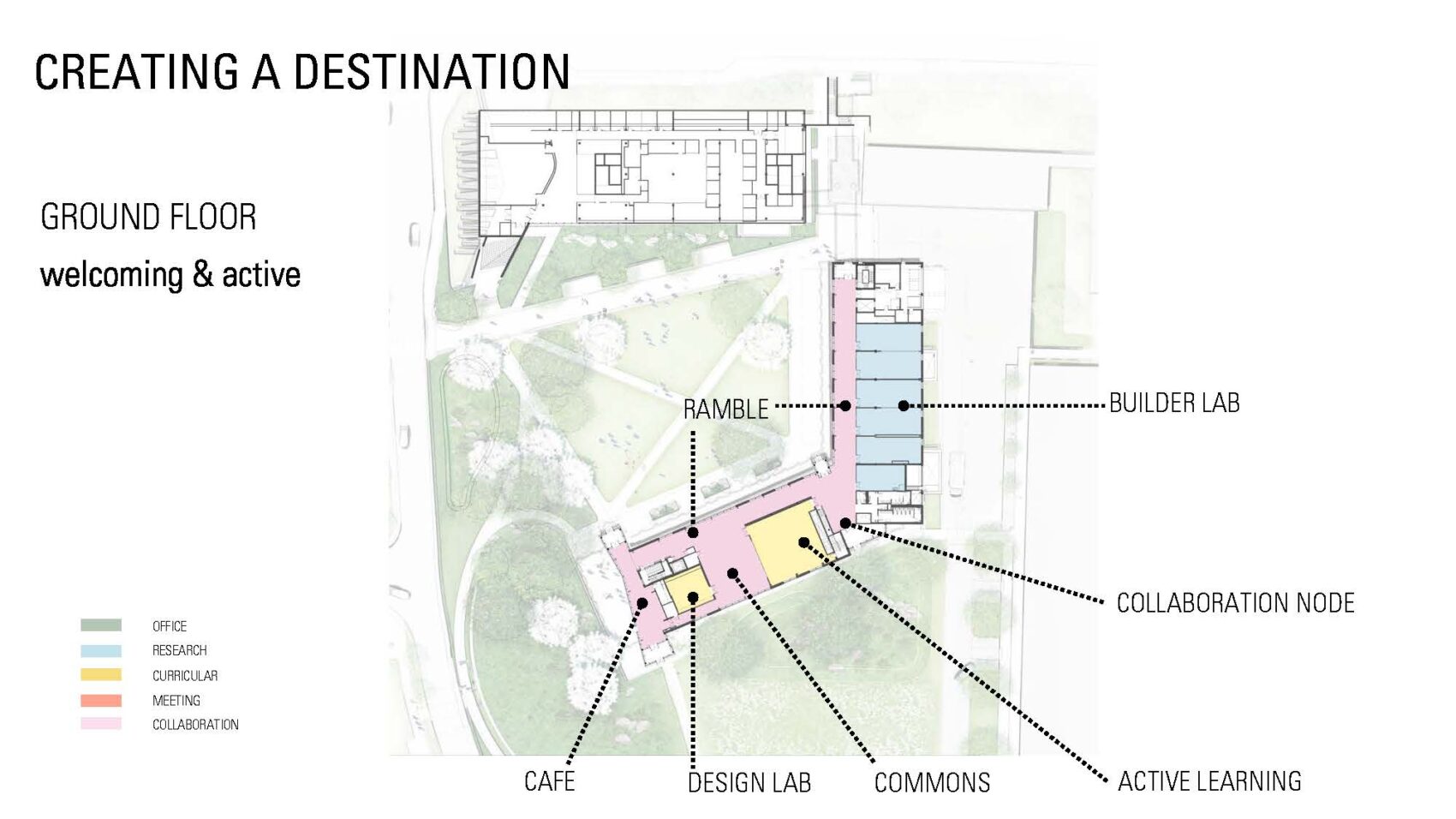
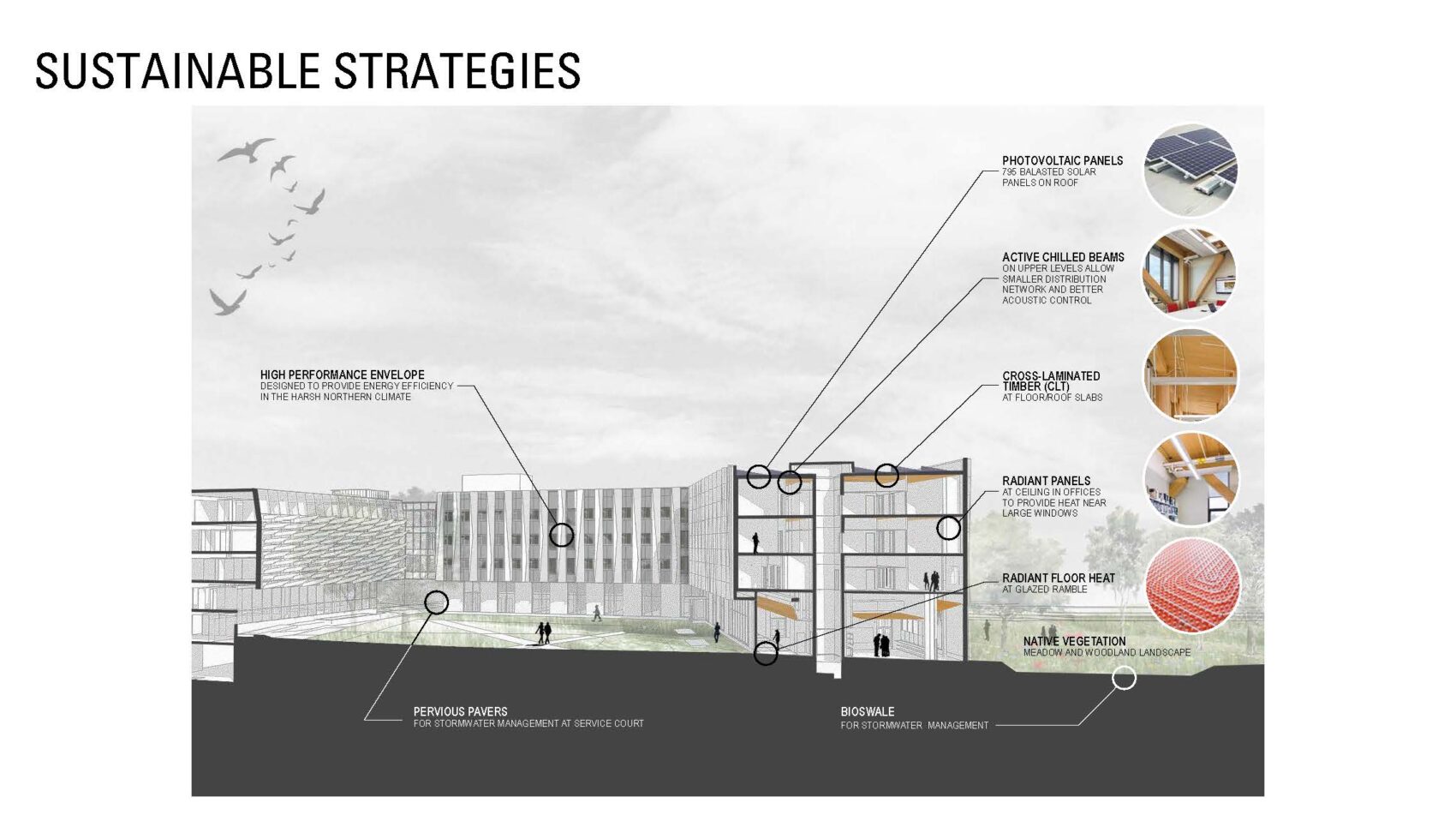
Related Stories
Sponsored | Cladding and Facade Systems | Mar 15, 2023
Metal cladding trends and innovations
Metal cladding is on a growth trajectory globally. This is reflected in rising demand for rainscreen cladding and architectural metal coatings. This course covers the latest trends and innovations in the metal cladding market.
Education Facilities | Mar 15, 2023
DLR Group’s Campus Planning Studio defines new leadership
Linsey Graff named Campus Planning Leader. Krisan Osterby transitions to Senior Planner.
Student Housing | Mar 13, 2023
University of Oklahoma, Missouri S&T add storm-safe spaces in student housing buildings for tornado protection
More universities are incorporating reinforced rooms in student housing designs to provide an extra layer of protection for students. Storm shelters have been included in recent KWK Architects-designed university projects in the Great Plains where there is a high incidence of tornadoes. Projects include Headington and Dunham Residential Colleges at the University of Oklahoma and the University Commons residential complex at Missouri S&T.
University Buildings | Feb 23, 2023
Johns Hopkins shares design for new medical campus building named in honor of Henrietta Lacks
In November, Johns Hopkins University and Johns Hopkins Medicine shared the initial design plans for a campus building project named in honor of Henrietta Lacks, the Baltimore County woman whose cells have advanced medicine around the world. Diagnosed with cervical cancer, Lacks, an African-American mother of five, sought treatment at the Johns Hopkins Hospital in the early 1950s. Named HeLa cells, the cell line that began with Lacks has contributed to numerous medical breakthroughs.
K-12 Schools | Feb 18, 2023
Atlanta suburb opens $85 million serpentine-shaped high school designed by Perkins&Will
In Ellenwood, Ga., a southeast suburb of Atlanta, Perkins and Will has partnered with Clayton County Public Schools and MEJA Construction to create a $85 million secondary school. Morrow High School, which opened in fall 2022, serves more than 2,200 students in Clayton County, a community with students from over 30 countries.
Multifamily Housing | Feb 16, 2023
Coastal Construction Group establishes an attainable multifamily housing division
Coastal Construction Group, one of the largest privately held construction companies in the Southeast, has announced a new division within their multifamily sector that will focus on the need for attainable housing in South Florida.
Sustainability | Feb 9, 2023
University of Southern California's sustainability guidelines emphasize embodied carbon
A Buro Happold-led team recently completed work on the USC Sustainable Design & Construction Guidelines for the University of Southern California. The document sets out sustainable strategies for the design and construction of new buildings, renovations, and asset renewal projects.
Giants 400 | Feb 9, 2023
New Giants 400 download: Get the complete at-a-glance 2022 Giants 400 rankings in Excel
See how your architecture, engineering, or construction firm stacks up against the nation's AEC Giants. For more than 45 years, the editors of Building Design+Construction have surveyed the largest AEC firms in the U.S./Canada to create the annual Giants 400 report. This year, a record 519 firms participated in the Giants 400 report. The final report includes 137 rankings across 25 building sectors and specialty categories.
University Buildings | Feb 8, 2023
STEM-focused Kettering University opens Stantec-designed Learning Commons
In Flint, Mich., Kettering University opened its new $63 million Learning Commons, designed by Stantec. The new facility will support collaboration, ideation, and digital technology for the STEM-focused higher learning institution.
University Buildings | Feb 7, 2023
Kansas City University's Center for Medical Education Innovation can adapt to changes in medical curriculum
The Center for Medical Education Innovation (CMEI) at Kansas City University was designed to adapt to changes in medical curriculum and pedagogy. The project program supported the mission of training leaders in osteopathic medicine with a state-of-the-art facility that leverages active-learning and simulation-based training.


