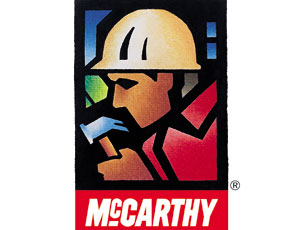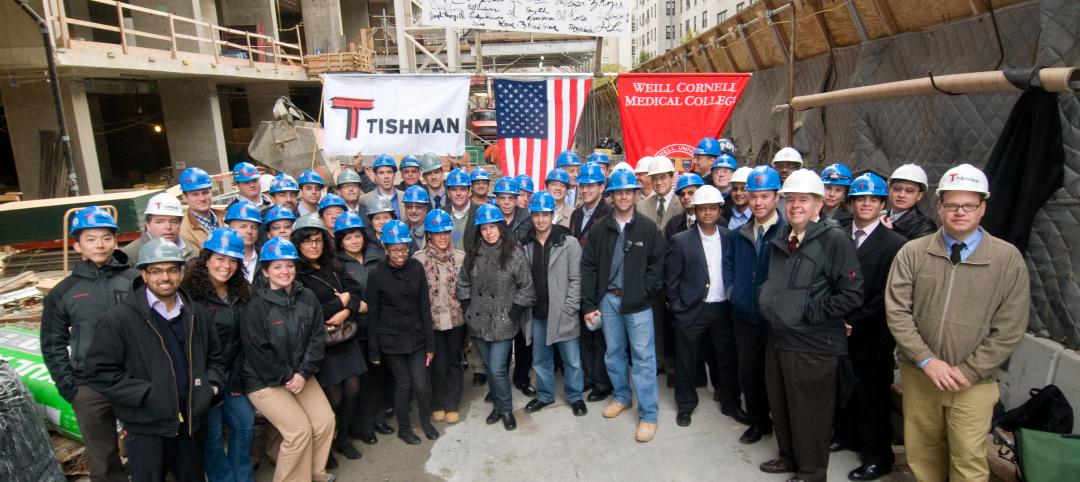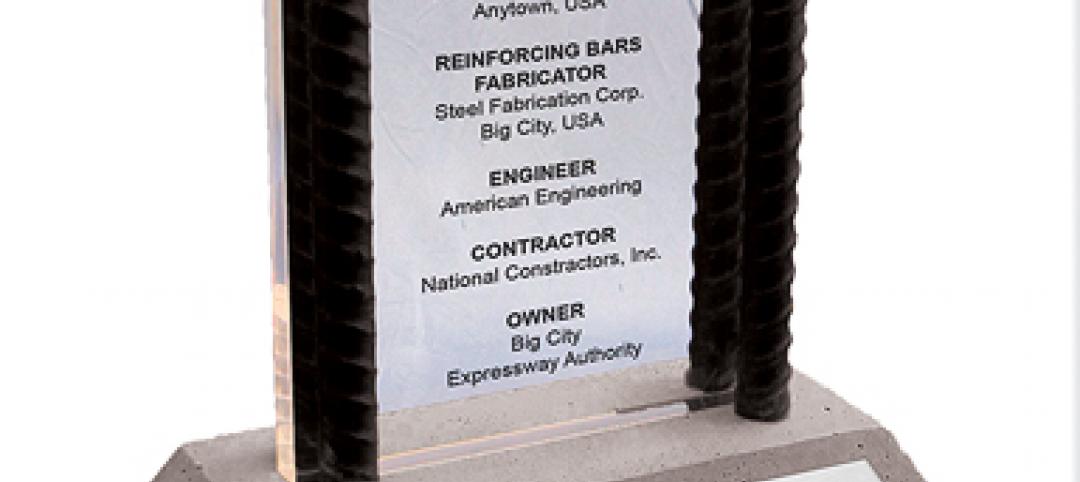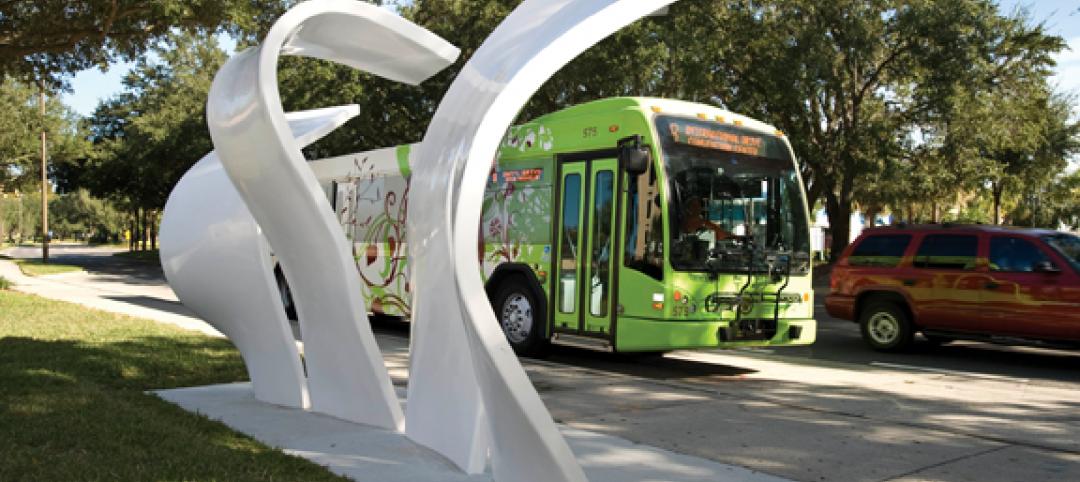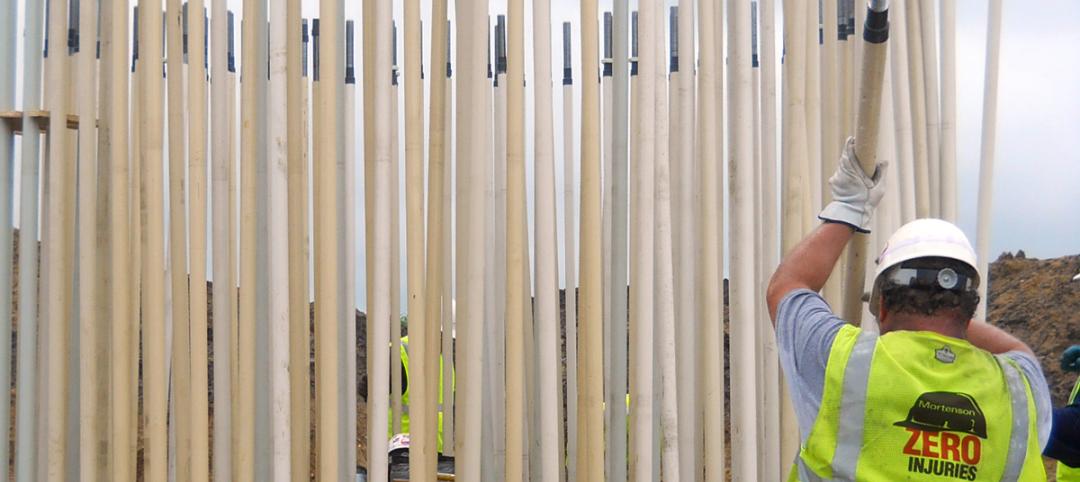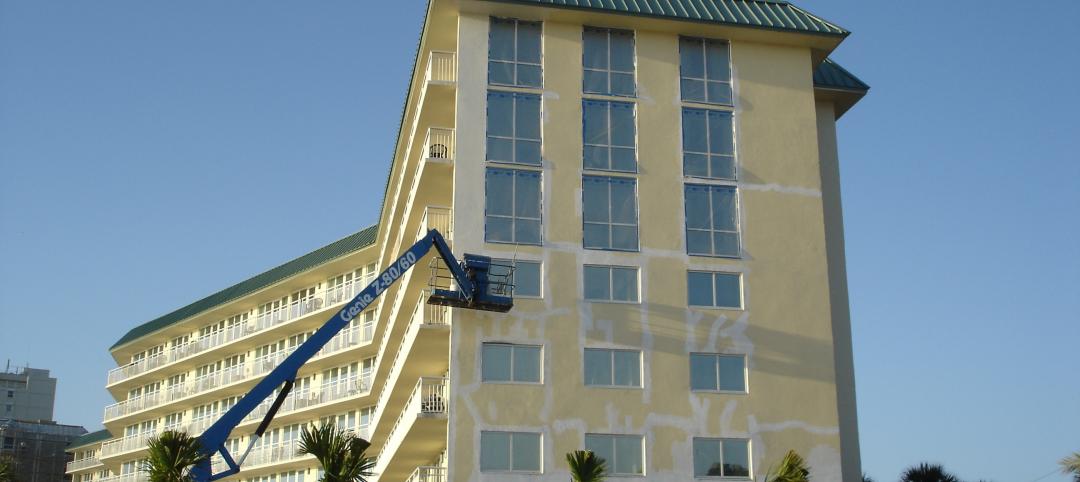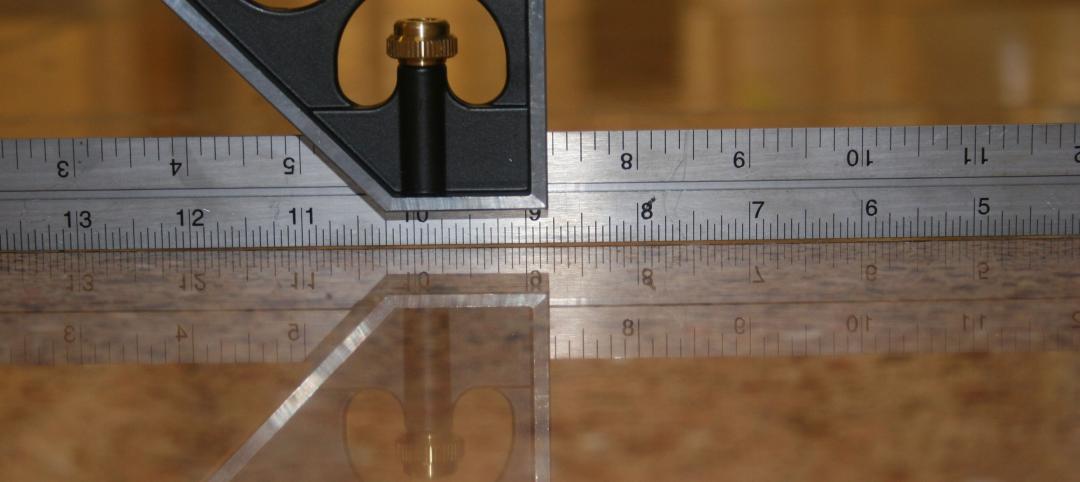McCarthy Building Companies, Inc. is constructing a new $11.5 million design-build parking structure at Soka University in Aliso Viejo, Calif. Being built on an existing parking lot between the main entrance and the tennis courts on the Soka University campus, the 214,983-sf structure will provide 677 parking spaces for the school when completed in winter 2013.
McCarthy has partnered with Choate Parking Consultants of Irvine, Calif., on the design and construction of the post-tensioned, cast-in-place concrete parking structure. Designed in harmony with the existing campus, the façade features painted plaster, architectural shapes along three sides, and travertine stone bands around the elevator tower and windows. The entrance to the elevators will be further complemented by natural stone tiles in the elevator lobbies at each level. In order to maintain the neighbors’ views of the surrounding canyon, the four-level parking structure has been lowered into the slope of the hillside along Wood Canyon Drive to minimize the structure’s height and visual impact.
“In order to lower the entire structure, we’ve installed a 700-ft long and 30-ft tall sculpted architectural finished structural shotcrete and soil nail retaining wall system along three sides of the project site,” said McCarthy Project Manager Jeff Craven.
Additional construction entails site improvements and connections to the campus utility systems and the addition of a traffic signal at the campus entrance. A stormwater filtration and detention system has been installed, and the existing soccer field is being leveled and widened to better meet the needs of the university’s athletic program.
“Due to existing structures and topography of the site, the project is inaccessible from three sides posing unique challenges for our concrete placing operations as well as material deliveries,” said Craven. “To address this challenge, McCarthy designed a concrete pumping system that allows us to place the concrete in excess of 300 ft away from the entrance to the site. In addition, McCarthy maintained a strict delivery schedule to coordinate all of the material deliveries while reducing construction traffic to adjoining streets.”
To minimize the environmental impact of the project, McCarthy is utilizing sustainable design and construction methods. Prior to the start of construction, six mature pine trees were salvaged from the existing parking lot and relocated onto the slope along the eastern property line of the project site. All of the stormwater collected from the parking structure will be filtered and detained on campus in an underground 8-ft-diameter corrugated metal pipe before being released into the city storm drain system. In addition, approximately 25,000 cubic yards of soil were excavated for the parking structure and were retained on campus instead of being exported, reducing the trucking impact on the local streets. McCarthy also plans to recycle approximately 75 percent of all waste generated during the project, exceeding the city’s minimum construction waste recycling requirement of 50 percent.
Related Stories
| Dec 14, 2011
Belfer Research Building tops out in New York
Hundreds of construction trades people celebrate reaching the top of concrete structure for facility that will accelerate treatments and cures at world-renowned institution.
| Dec 12, 2011
CRSI design awards deadline extended to December 31
The final deadline is extended until December 31st, with judging shortly thereafter at the World of Concrete.
| Dec 10, 2011
10 Great Solutions
The editors of Building Design+Construction present 10 “Great Solutions” that highlight innovative technology and products that can be used to address some of the many problems Building Teams face in their day-to-day work. Readers are encouraged to submit entries for Great Solutions; if we use yours, you’ll receive a $25 gift certificate. Look for more Great Solutions in 2012 at: www.bdcnetwork.com/greatsolutions/2012.
| Dec 10, 2011
Energy performance starts at the building envelope
Rainscreen system installed at the west building expansion of the University of Arizona’s Meinel Optical Sciences Center in Tucson, with its folded glass wall and copper-paneled, breathable cladding over precast concrete.
| Dec 6, 2011
Mortenson Construction completes Elk Wind Project in Iowa
By the end of 2011, Mortenson will have built 17 wind projects in the state generating a total of 1894 megawatts of renewable power.
| Dec 2, 2011
What are you waiting for? BD+C's 2012 40 Under 40 nominations are due Friday, Jan. 20
Nominate a colleague, peer, or even yourself. Applications available here.
| Nov 22, 2011
New Green Matters Conference examines emerging issues in concrete and sustainability
High-interest topics will be covered in technical seminars, including infrared reflective coatings for heat island mitigation, innovative uses of concrete to provide cooling and stormwater management, environmental benefits of polished concrete, and advancements in functional resilience of architectural concrete.
| Nov 16, 2011
CRSI recommends return to inch-pound markings
The intention of this resolution is for all new rollings of reinforcing steel products to be marked with inch-pound bar markings no later than January 1st, 2014.
| Nov 8, 2011
Transforming a landmark coastal resort
Originally built in 1973, the building had received several alterations over the years but the progressive deterioration caused by the harsh salt water environment had never been addressed.
| Nov 8, 2011
WEB EXCLUSIVE: Moisture-related failures in agglomerated floor tiles
Agglomerated tiles offer an appealing appearance similar to natural stone at a lower cost. To achieve successful installations, manufacturers should provide design data for moisture-related dimensional changes, specifiers should require in-situ moisture testing similar to those used for other flooring materials, and the industry should develop standards for fabrication and installation of agglomerated tiles.


