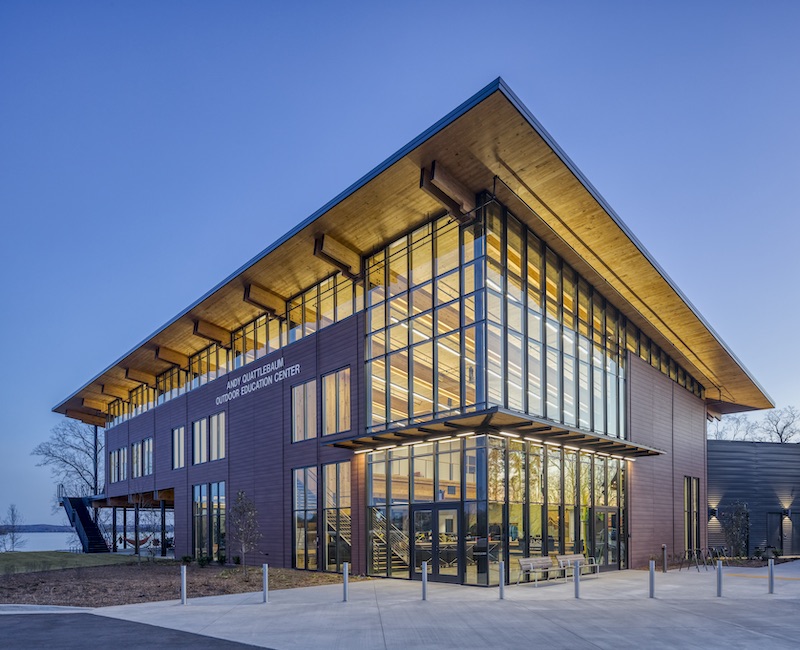Clemson University's 16,000-sf Andy Quattlebaum Outdoor Education Center has become the first mass timber structure on the campus and the second mass timber facility in the nation to use Southern yellow pine as the primary building material. The project is located at the Snow Family Outdoor Fitness and Wellness Complex.
Designed to enhance the opportunities of Clemson students to achieve mental and physical wellness through interaction with nature, the Center comprises two multi-use classroom studios capable of supporting activities such as yoga, rowing, wellness seminars, nutrition, expedition planning, and other events. The facility also includes a resource for trip planning, equipment rentals, a bike repair/rental shop, a boathouse, a covered patio, a lounge, and a second-level deck overlooking Lake Hartwell.
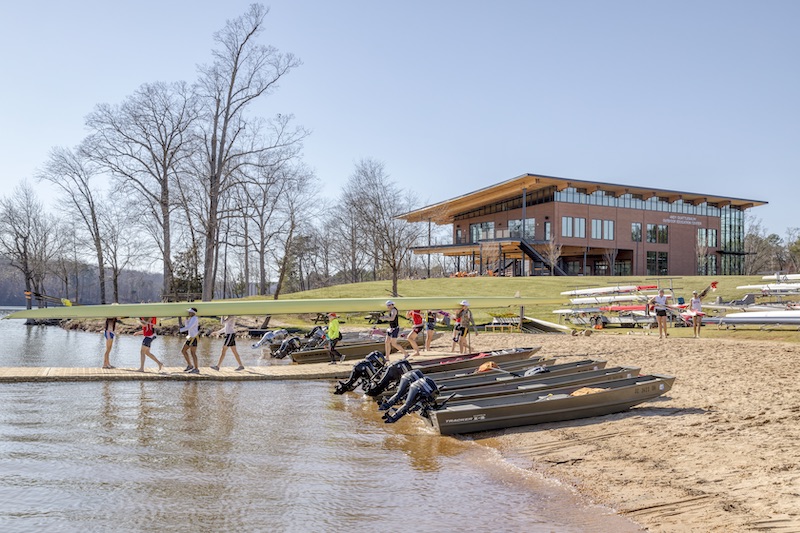
The boathouse, which provides storage for rental kayaks, paddleboards, and rafts, is enclosed in passively ventilated skin of local cypress. The cypress skin helps to enhance the visual appeal and sustainability of the building.
The building is positioned to be net-zero ready and has the potential to be operated off-grid with the installation of photovoltaics. Sustainable elements include expansive windows that offer natural daylight, sensor-controlled lighting, and large-scale fans that help reduce cooling loads. Passive cooling is used for boat storage spaces.
See Also: Erudite eSports: Colleges build their very own eSports arenas
The Center supports student engagement with nature by anchoring a master planned precinct on campus, which includes 14,000 sf of synthetic turf fields for intramural and club sports, woodlands for hikes, beaches, and lake access for water activities. Additionally, the building's covered terrace and second-level roof deck overlook the lake and provide opportunities for people to access the exterior environment.
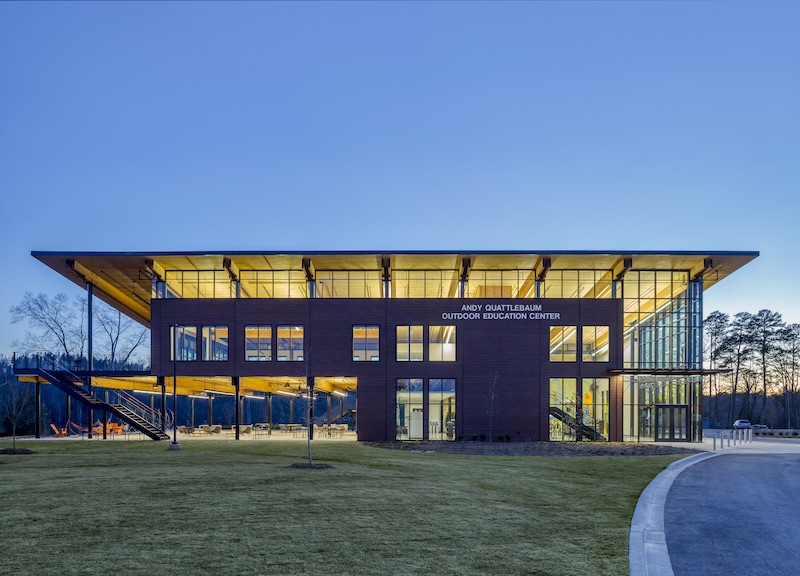
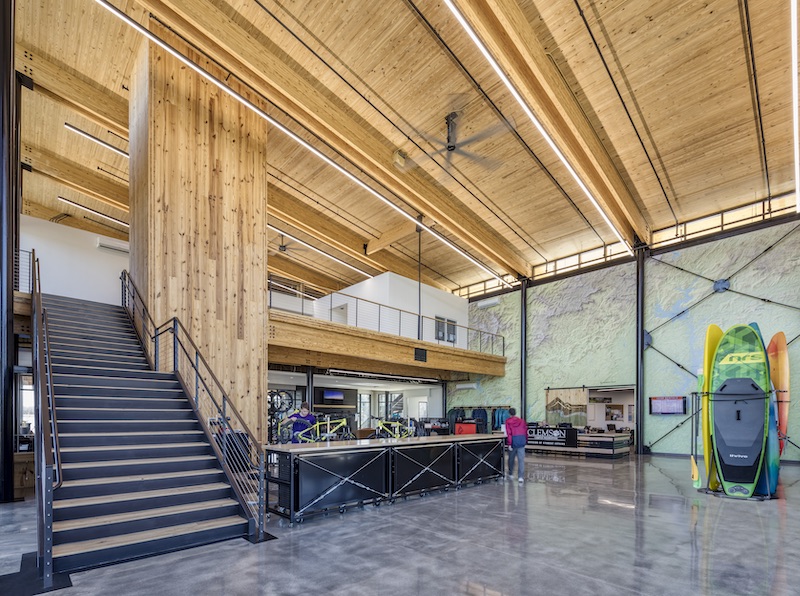
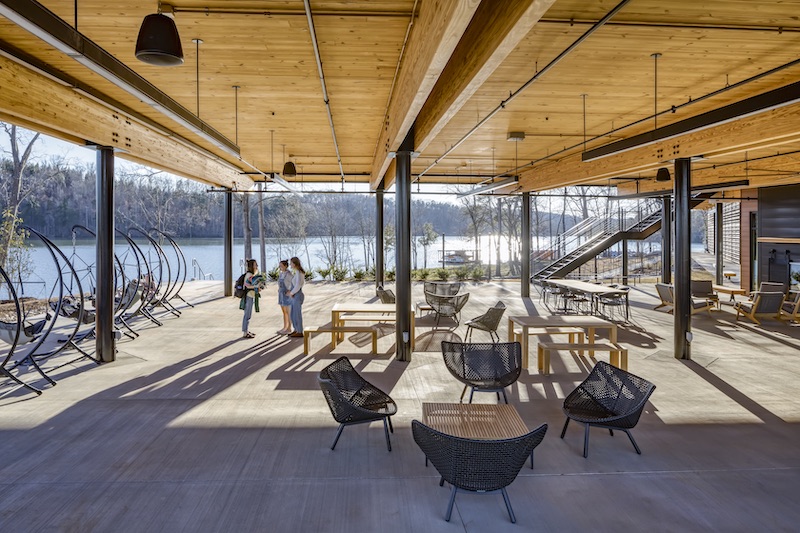
Related Stories
| Aug 11, 2010
Modest recession for education construction
Construction spending for education expanded modestly but steadily through March, while at the same time growth for other institutional construction had stalled earlier in 2009. Education spending is now at or near the peak for this building cycle. The value of education starts is off 9% year-to-date compared to 2008.
| Aug 11, 2010
Perkins Eastman awarded Indian School of Business campus
The New York office of Perkins Eastman has been commissioned by the Indian School of Business for a 70-acre, 1.5 million-sf new business school campus as part of a 300-acre “Knowledge City” in Chandigarh, Mohali, India. The sustainable campus will accommodate four centers of excellence: healthcare management, public policy, manufacturing/operations, and physical infrastructure manag...
| Aug 11, 2010
Opening night close for Kent State performing arts center
The curtain opens on the Tuscarawas Performing Arts Center at Kent State University in early 2010, giving the New Philadelphia, Ohio, school a 1,100-seat multipurpose theater. The team of Legat & Kingscott of Columbus, Ohio, and Schorr Architects of Dublin, Ohio, designed the 50,000-sf facility with a curving metal and glass façade to create a sense of movement and activity.
| Aug 11, 2010
Residence hall designed specifically for freshman
Hardin Construction Company's Austin, Texas, office is serving as GC for the $50 million freshman housing complex at the University of Houston. Designed by HADP Architecture, Austin, the seven-story, 300,000-sf facility will be located on the university's central campus and have 1,172 beds, residential advisor offices, a social lounge, a computer lab, multipurpose rooms, a fitness center, and a...
| Aug 11, 2010
University of Florida's traditionally modern graduate building
The University of Florida's Hough Hall Graduate Studies Building was designed by Rowe Architects, Tampa, and Sasaki Associates, Boston, to blend with the school's traditional collegiate gothic architecture outside, but reflect a 21st-century education facility inside. Tallahassee-based Ajax Building Corporation is constructing the $19 million facility, which will have traditional exterior detai...
| Aug 11, 2010
Construction under way on LEED Platinum DOE energy lab
Centennial, Colo.-based Haselden Construction has topped out the $64 million Research Support Facilities, located on the U.S. Department of Energy’s National Renewable Energy Laboratory (NREL) campus in Golden, Colo. Designed by RNL and Stantec to achieve LEED Platinum certification and net zero energy performance, the 218,000-sf facility will feature natural ventilation through operable ...
| Aug 11, 2010
Stimulus funding helps get NOAA project off the ground
The award-winning design for the National Oceanic and Atmospheric Administration’s new Southwest Fisheries Science Center replacement laboratory saw its first sign of movement last month with a groundbreaking ceremony held in La Jolla, Calif. The $102 million project is funded primarily by the American Recovery and Reinvestment Act.
| Aug 11, 2010
New Jersey's high-tech landscaping facility
Designed to enhance the use of science and technology in Bergen County Special Services' landscaping programs, the new single-story facility at the technical school's Paramus campus will have 7,950 sf of classroom space, a 1,000-sf greenhouse (able to replicate different environments, such as rainforest, desert, forest, and tundra), and 5,000 sf of outside landscaping and gardening space.
| Aug 11, 2010
Florida International University's cantilevered design
Suffolk Construction's Miami-Dade business unit is serving as GC for the $14 million School of International and Public Affairs building at the University Park Campus of Florida International University. Designed by Arquitectonica, Miami, the five-story, 58,408-sf building will have a café and three auditoriums on the ground level; the largest auditorium will have a 40-foot cantilever abov...
| Aug 11, 2010
Research Facility Breaks the Mold
In the market for state-of-the-art biomedical research space in Boston's Longwood Medical Area? Good news: there are still two floors available in the Center for Life Science | Boston, a multi-tenant, speculative high-rise research building designed by Tsoi/Kobus & Associates, Boston, and developed by Lyme Properties, Hanover, N.


