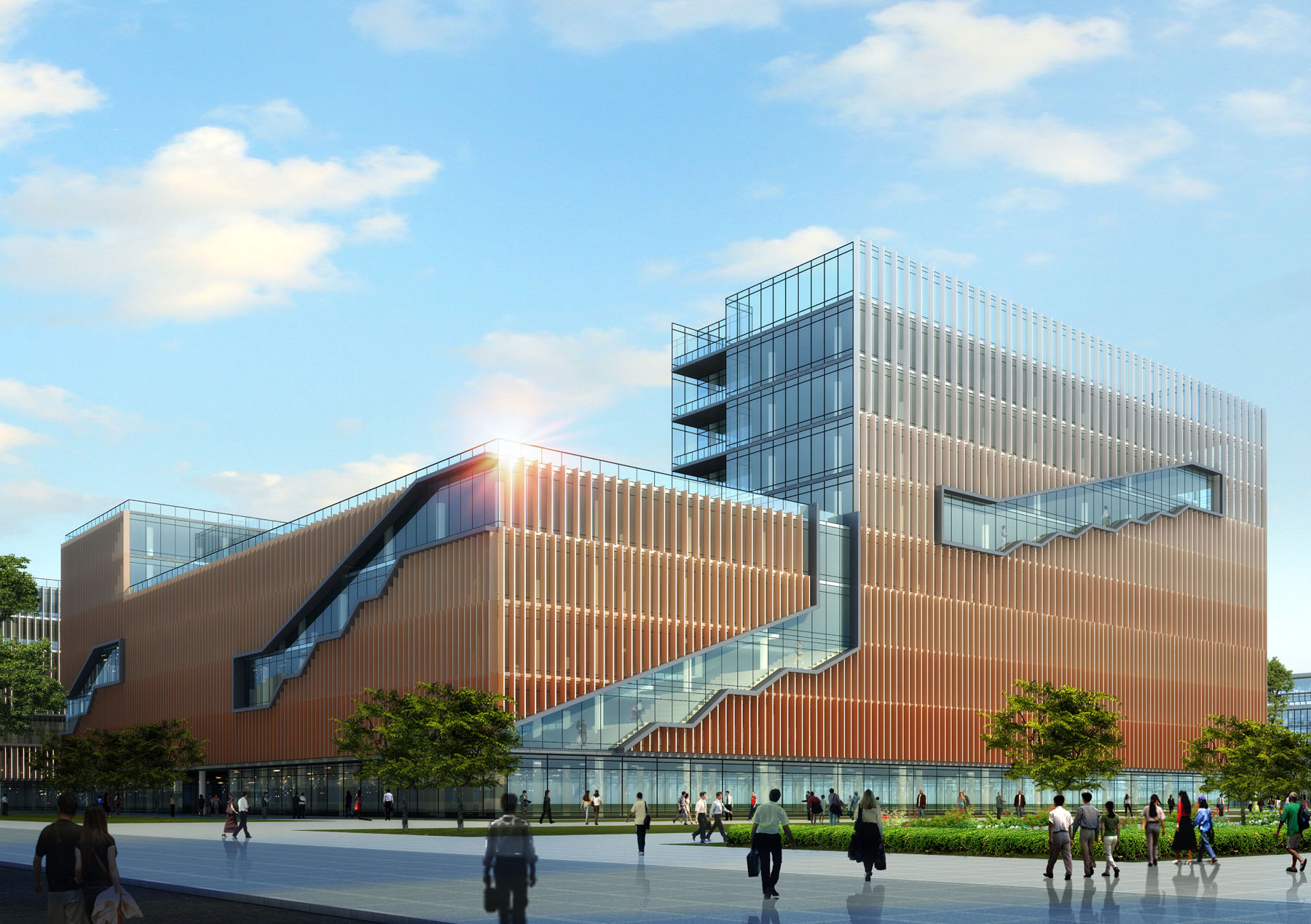China Mobile Ltd. selected international architecture, planning, engineering, interior design and program management firm LEO A DALY to design three buildings at its new international headquarters campus in Beijing.
In partnership with Local Design Institute WDCE, LEO A DALY won a competition to design Phase 2, Plot B, of the campus. The new international headquarters, which will be built in several phases in an area of 1.3 million square meters, consists of a campus of 26 specialized buildings to accommodate a variety of functions, including information collection, research and innovation, information services, international cooperation and exchange and display functions.
Phase 2, Plot B, of the campus, which totals 148,000 square meters near a green park space, consists of two research and development office and laboratory buildings, and a public facility building. As lead designer, LEO A DALY is providing the exterior design for the three buildings, interior design for the buildings’ major public spaces and landscape architecture while WDCE is providing interior design services for the rest of the spaces as well as all engineering work.
LEO A DALY’s design for the research and development office and laboratory buildings, each a five- and nine-story facility, are organized on an east-west pedestrian axis and mirrored in their massing to establish opposite, formal entries linked to internal courtyards at the ground level.
Each sculpted block features facades that convey the dynamic activity within by way of large, diagonal windows. The windows reveal perimeter stairs, which act as impromptu gathering steps with excellent views to the landscape. Central to LEO A DALY’s design concept is taking conventional, internal stairways typically found in research buildings’ central core zones and placing them on the perimeter in which employee brain storming activities may freely flow. This design approach of providing informal interacting zones is currently adopted by leading global research and technology firms whose goal is to support new work lifestyles preferred by younger generations.
The buildings feature fenestration that shades the external glass skin with copper-colored brise-soleil, graduated in color from dark at the bottom to light at the top, to visually ease the building’s mass and suggest an organic quality which links the building to the site. The two buildings are being designed with emphasis on reducing ecological and energy consumption impact. The buildings’ roofs provide sustainable landscape areas and are planted with grasses, annual and perennial materials and include some man-made materials (such as colorful rubber-based walking surfaces). The landscape for both perimeters and courtyards feature sculptural earth forms, fountains, pools, terraces and gardens.
A third, public facilities building is placed adjacent to the research and laboratory buildings in the campus’s central park and signature waterway. Within this building, recreation, food and beverage, light retail and central campus meeting facilities provide a multilevel, public place for both employees and China Mobile visitors. Its architecture is differentiated from the adjacent buildings by the portrayal of careful massing and purposeful sculpting of form, reinforced by diagonal fins which artfully echo the treatment of its neighbors. The cladding, materials and roofing of the facility incorporate a number of sustainable features, and are designed to meet Three Star Green Building standards (equivalent to LEED Platinum criteria), the highest rating for sustainable buildings in China. BD+C
Related Stories
Multifamily Housing | Mar 18, 2024
YWCA building in Boston’s Back Bay converted into 210 affordable rental apartments
Renovation of YWCA at 140 Clarendon Street will serve 111 previously unhoused families and individuals.
Healthcare Facilities | Mar 17, 2024
5 criteria to optimize medical office design
Healthcare designers need to consider privacy, separate areas for practitioners, natural light, outdoor spaces, and thoughtful selection of materials for medical office buildings.
Construction Costs | Mar 15, 2024
Retail center construction costs for 2024
Data from Gordian shows the most recent costs per square foot for restaurants, social clubs, one-story department stores, retail stores and movie theaters in select cities.
Architects | Mar 15, 2024
4 ways to streamline your architectural practice
Vessel Architecture's Lindsay Straatmann highlights four habits that have helped her discover the key to mastering efficiency as an architect.
Healthcare Facilities | Mar 15, 2024
First comprehensive cancer hospital in Dubai to host specialized multidisciplinary care
Stantec was selected to lead the design team for the Hamdan Bin Rashid Cancer Hospital, Dubai’s first integrated, comprehensive cancer hospital. Named in honor of the late Sheikh Hamdan Bin Rashid Al Maktoum, the hospital is scheduled to open to patients in 2026.
Codes and Standards | Mar 15, 2024
Technical brief addresses the impact of construction-generated moisture on commercial roofing systems
A new technical brief from SPRI, the trade association representing the manufacturers of single-ply roofing systems and related component materials, addresses construction-generated moisture and its impact on commercial roofing systems.
Sports and Recreational Facilities | Mar 14, 2024
First-of-its-kind sports and rehabilitation clinic combines training gym and healing spa
Parker Performance Institute in Frisco, Texas, is billed as a first-of-its-kind sports and rehabilitation clinic where students, specialized clinicians, and chiropractic professionals apply neuroscience to physical rehabilitation.
Market Data | Mar 14, 2024
Download BD+C's March 2024 Market Intelligence Report
U.S. construction spending on buildings-related work rose 1.4% in January, but project teams continue to face headwinds related to inflation, interest rates, and supply chain issues, according to Building Design+Construction's March 2024 Market Intelligence Report (free PDF download).
Apartments | Mar 13, 2024
A landscaped canyon runs through this luxury apartment development in Denver
Set to open in April, One River North is a 16-story, 187-unit luxury apartment building with private, open-air terraces located in Denver’s RiNo arts district. Biophilic design plays a central role throughout the building, allowing residents to connect with nature and providing a distinctive living experience.
Sustainability | Mar 13, 2024
Trends to watch shaping the future of ESG
Gensler’s Climate Action & Sustainability Services Leaders Anthony Brower, Juliette Morgan, and Kirsten Ritchie discuss trends shaping the future of environmental, social, and governance (ESG).

















