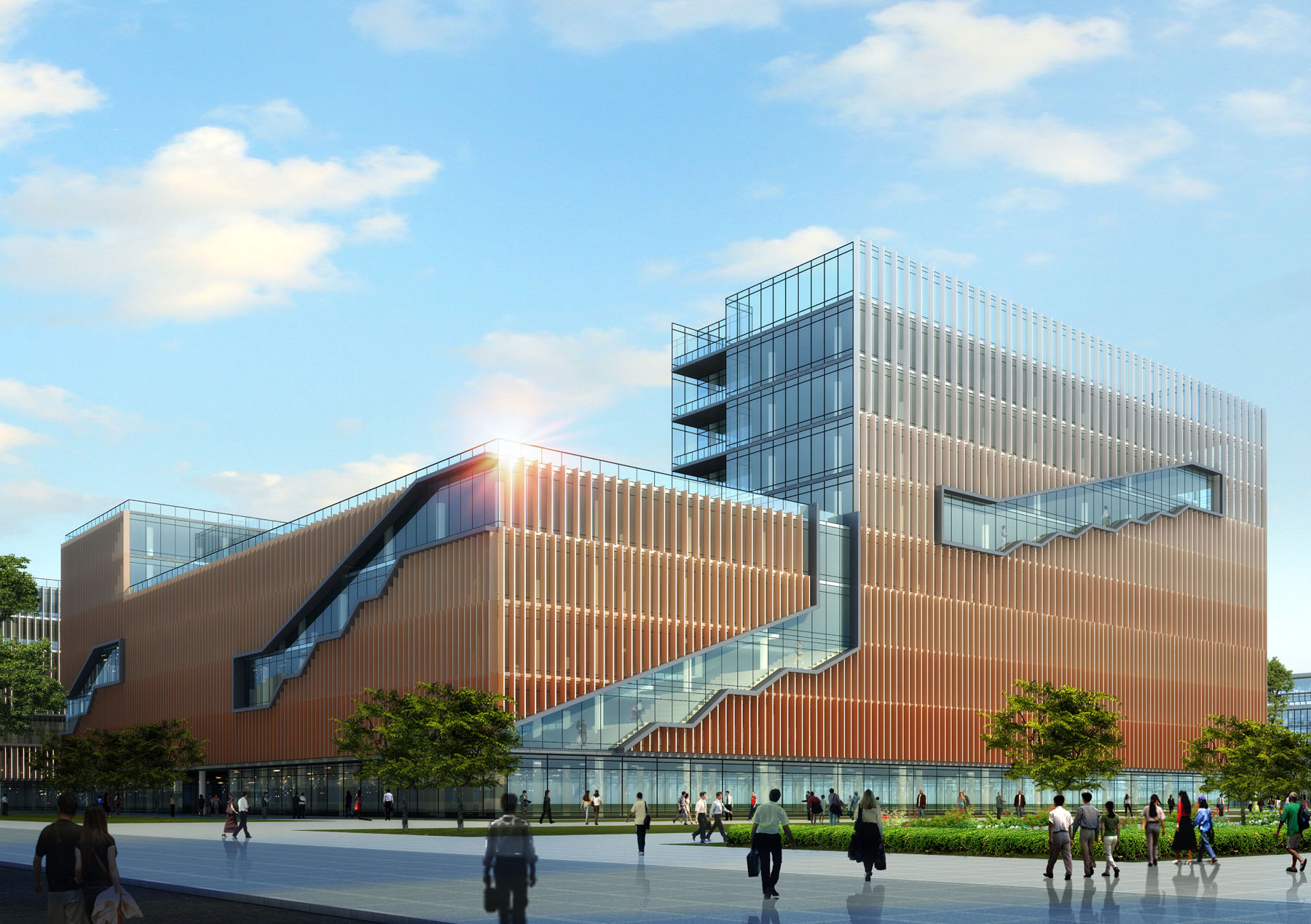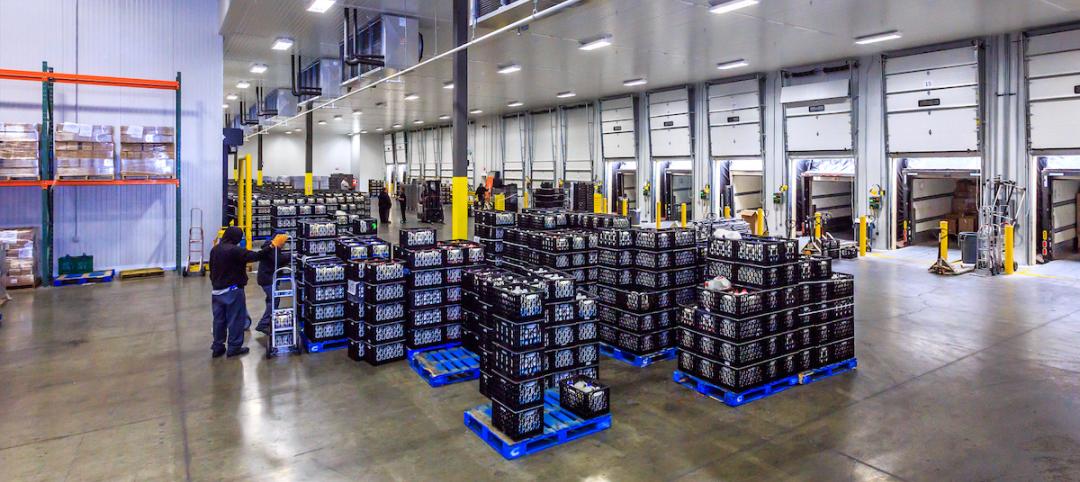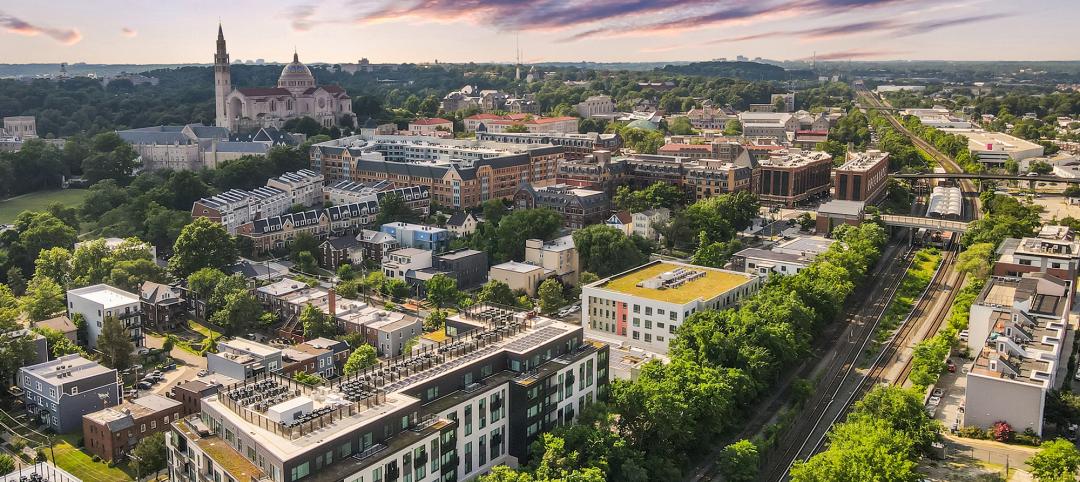China Mobile Ltd. selected international architecture, planning, engineering, interior design and program management firm LEO A DALY to design three buildings at its new international headquarters campus in Beijing.
In partnership with Local Design Institute WDCE, LEO A DALY won a competition to design Phase 2, Plot B, of the campus. The new international headquarters, which will be built in several phases in an area of 1.3 million square meters, consists of a campus of 26 specialized buildings to accommodate a variety of functions, including information collection, research and innovation, information services, international cooperation and exchange and display functions.
Phase 2, Plot B, of the campus, which totals 148,000 square meters near a green park space, consists of two research and development office and laboratory buildings, and a public facility building. As lead designer, LEO A DALY is providing the exterior design for the three buildings, interior design for the buildings’ major public spaces and landscape architecture while WDCE is providing interior design services for the rest of the spaces as well as all engineering work.
LEO A DALY’s design for the research and development office and laboratory buildings, each a five- and nine-story facility, are organized on an east-west pedestrian axis and mirrored in their massing to establish opposite, formal entries linked to internal courtyards at the ground level.
Each sculpted block features facades that convey the dynamic activity within by way of large, diagonal windows. The windows reveal perimeter stairs, which act as impromptu gathering steps with excellent views to the landscape. Central to LEO A DALY’s design concept is taking conventional, internal stairways typically found in research buildings’ central core zones and placing them on the perimeter in which employee brain storming activities may freely flow. This design approach of providing informal interacting zones is currently adopted by leading global research and technology firms whose goal is to support new work lifestyles preferred by younger generations.
The buildings feature fenestration that shades the external glass skin with copper-colored brise-soleil, graduated in color from dark at the bottom to light at the top, to visually ease the building’s mass and suggest an organic quality which links the building to the site. The two buildings are being designed with emphasis on reducing ecological and energy consumption impact. The buildings’ roofs provide sustainable landscape areas and are planted with grasses, annual and perennial materials and include some man-made materials (such as colorful rubber-based walking surfaces). The landscape for both perimeters and courtyards feature sculptural earth forms, fountains, pools, terraces and gardens.
A third, public facilities building is placed adjacent to the research and laboratory buildings in the campus’s central park and signature waterway. Within this building, recreation, food and beverage, light retail and central campus meeting facilities provide a multilevel, public place for both employees and China Mobile visitors. Its architecture is differentiated from the adjacent buildings by the portrayal of careful massing and purposeful sculpting of form, reinforced by diagonal fins which artfully echo the treatment of its neighbors. The cladding, materials and roofing of the facility incorporate a number of sustainable features, and are designed to meet Three Star Green Building standards (equivalent to LEED Platinum criteria), the highest rating for sustainable buildings in China. BD+C
Related Stories
University Buildings | Apr 10, 2024
Columbia University to begin construction on New York City’s first all-electric academic research building
Columbia University will soon begin construction on New York City’s first all-electric academic research building. Designed by Kohn Pedersen Fox (KPF), the 80,700-sf building for the university’s Vagelos College of Physicians and Surgeons will provide eight floors of biomedical research and lab facilities as well as symposium and community engagement spaces.
K-12 Schools | Apr 10, 2024
Surprise, surprise: Students excel in modernized K-12 school buildings
Too many of the nation’s school districts are having to make it work with less-than-ideal educational facilities. But at what cost to student performance and staff satisfaction?
Industrial Facilities | Apr 9, 2024
Confessions of a cold storage architect
Designing energy-efficient cold storage facilities that keep food safe and look beautiful takes special knowledge.
Cultural Facilities | Apr 8, 2024
Multipurpose sports facility will be first completed building at Obama Presidential Center
When it opens in late 2025, the Home Court will be the first completed space on the Obama Presidential Center campus in Chicago. Located on the southwest corner of the 19.3-acre Obama Presidential Center in Jackson Park, the Home Court will be the largest gathering space on the campus. Renderings recently have been released of the 45,000-sf multipurpose sports facility and events space designed by Moody Nolan.
Green | Apr 8, 2024
LEED v5 released for public comment
The U.S. Green Building Council (USGBC) has opened the first public comment period for the first draft of LEED v5. The new version of the LEED green building rating system will drive deep decarbonization, quality of life improvements, and ecological conservation and restoration, USGBC says.
Codes and Standards | Apr 8, 2024
Boston’s plans to hold back rising seawater stall amid real estate slowdown
Boston has placed significant aspects of its plan to protect the city from rising sea levels on the actions of private developers. Amid a post-Covid commercial development slump, though, efforts to build protective infrastructure have stalled.
Sustainability | Apr 8, 2024
3 sustainable design decisions to make early
In her experience as an architect, Megan Valentine AIA, LEED AP, NCARB, WELL AP, Fitwel, Director of Sustainability, KTGY has found three impactful sustainable design decisions: site selection, massing and orientation, and proper window-to-wall ratios.
Brick and Masonry | Apr 4, 2024
Best in brick buildings: 9 projects take top honors in the Brick in Architecture Awards
The Ace Hotel Toronto, designed by Shim-Sutcliffe Architects, and the TCU Music Center by Bora Architecture & Interiors are among nine "Best in Class" winners and 44 overall winners in the Brick Industry Association's 2023 Brick in Architecture Awards.
Retail Centers | Apr 4, 2024
Retail design trends: Consumers are looking for wellness in where they shop
Consumers are making lifestyle choices with wellness in mind, which ignites in them a feeling of purpose and a sense of motivation. That’s the conclusion that the architecture and design firm MG2 draws from a survey of 1,182 U.S. adult consumers the firm conducted last December about retail design and what consumers want in healthier shopping experiences.
Healthcare Facilities | Apr 3, 2024
Foster + Partners, CannonDesign unveil design for Mayo Clinic campus expansion
A redesign of the Mayo Clinic’s downtown campus in Rochester, Minn., centers around two new clinical high-rise buildings. The two nine-story structures will reach a height of 221 feet, with the potential to expand to 420 feet.

















